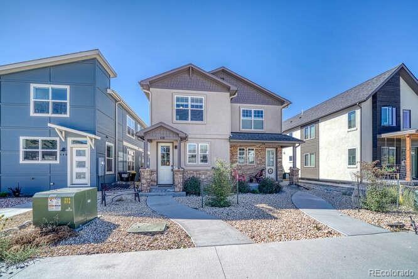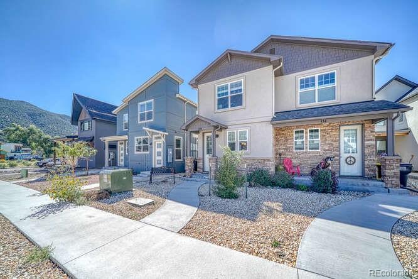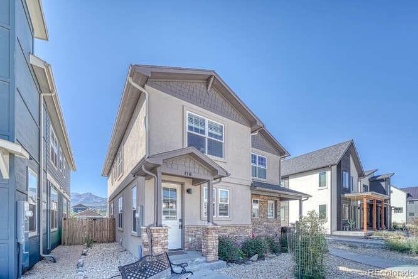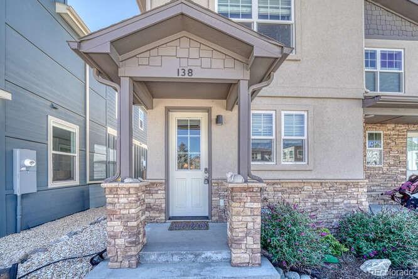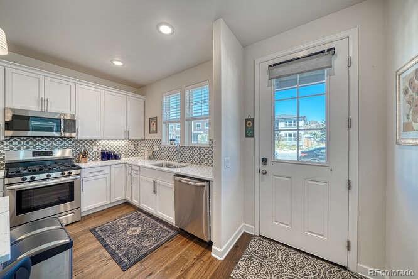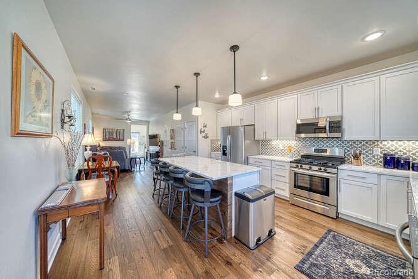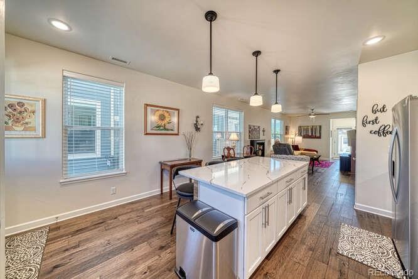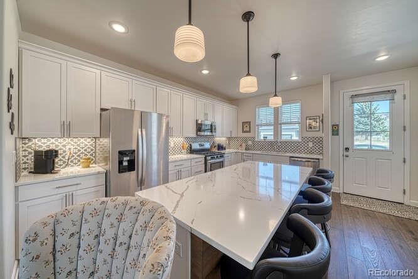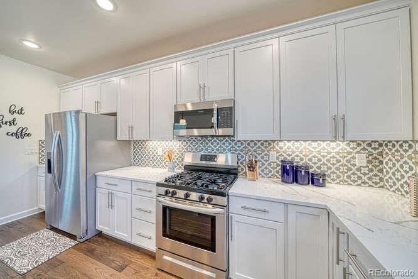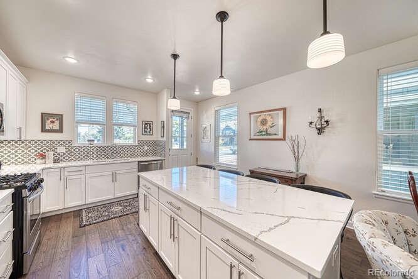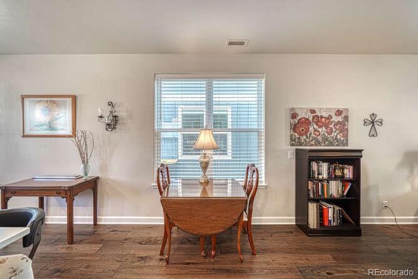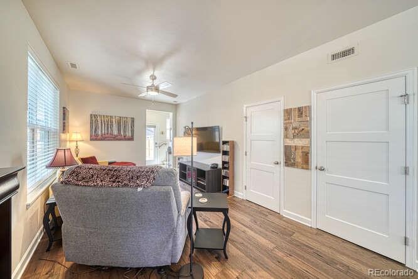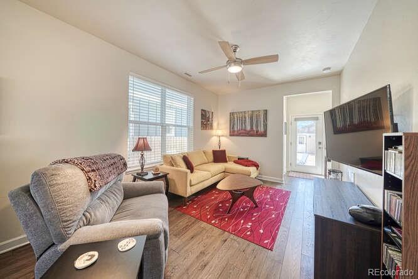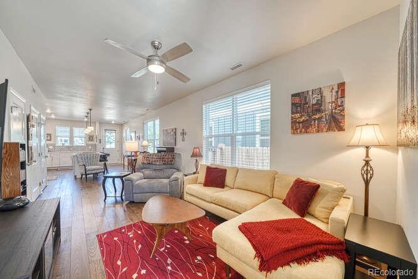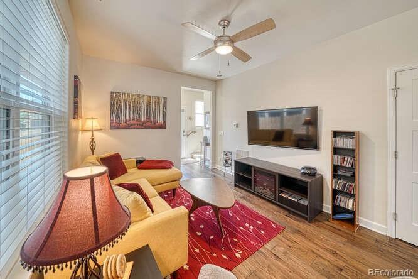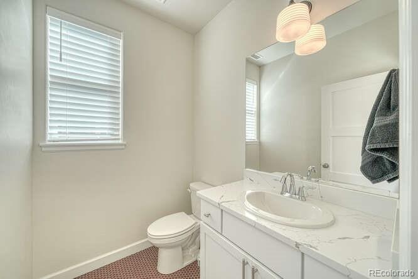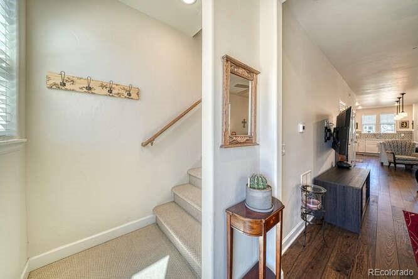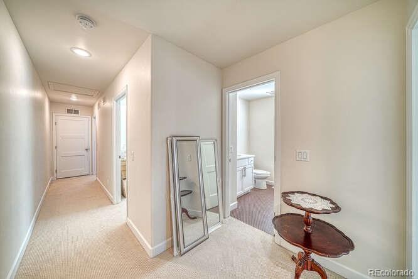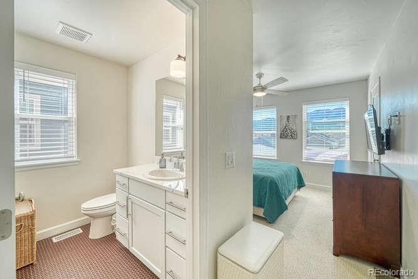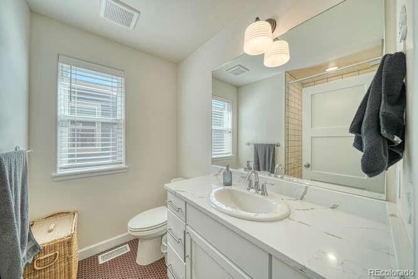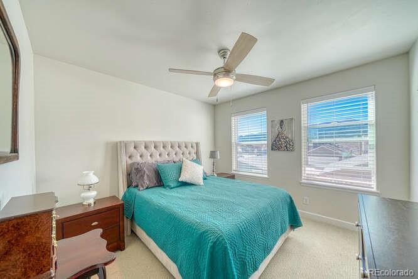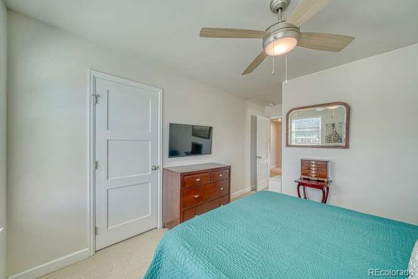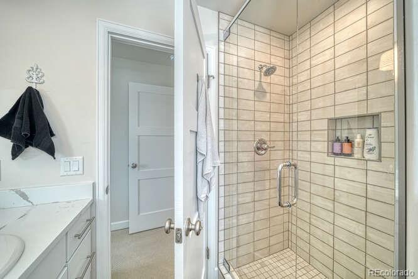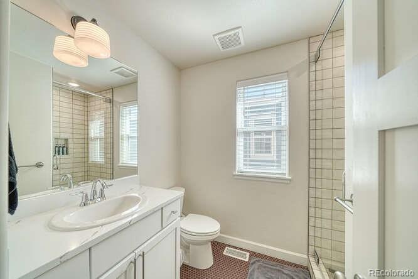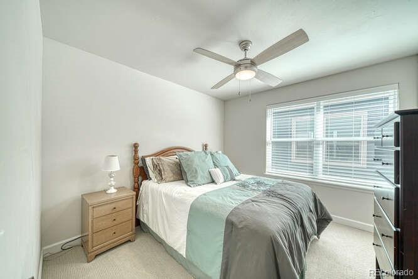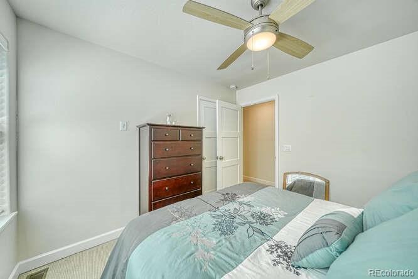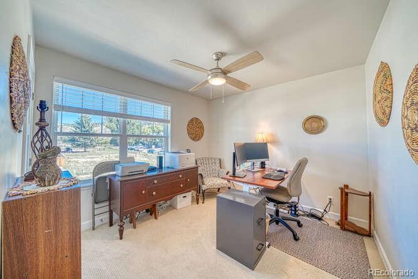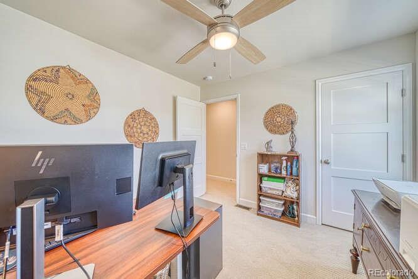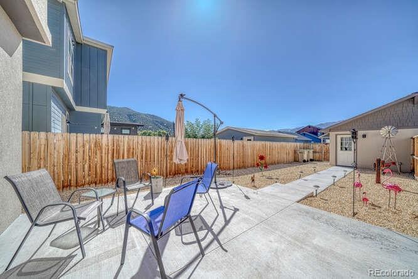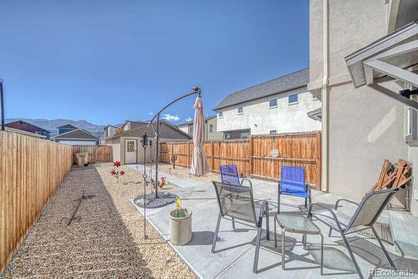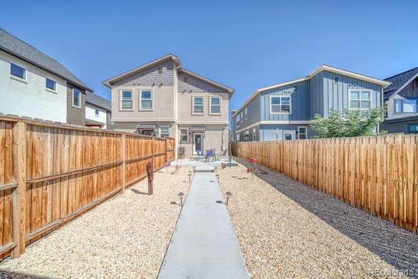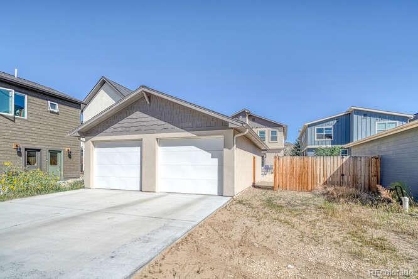Find us on...
Dashboard
- 3 Beds
- 3 Baths
- 1,414 Sqft
- .07 Acres
New Search X
138 River Ridge Lane
Like-new and beautifully designed, this townhome in the River Ridge Subdivision blends mountain charm with modern finishes—all just one mile from historic downtown Salida. Enjoy close proximity to the Arkansas River and stunning views of the Sangre de Cristo Mountains. Offering 1,414 sq. ft. of living space, this home includes 3 bedrooms, 2.5 bathrooms, and an open-concept Great Room with soaring 9-foot ceilings. The main floor flows seamlessly from the living and dining areas to a stylish kitchen featuring quartz countertops, stainless steel appliances, pantry, eat-in island, and chic lighting. A guest powder room and direct access to the fully fenced backyard with concrete patio make entertaining effortless. Upstairs, the primary suite includes a private bathroom, while two additional bedrooms share a second modern, tiled bath. Hardwood floors, ceiling fans, and designer details throughout add warmth and sophistication. The oversized, insulated 1-car garage provides additional storage, while the low-maintenance exterior with stone accents ensures lasting curb appeal. Landscaping will include shrubs and trees to enhance the front yard. With its thoughtful layout, premium finishes, and ideal location, this townhome offers the perfect balance of convenience, comfort, and Colorado lifestyle. Don’t miss the opportunity to make River Ridge your new home.
Listing Office: HomeSmart Preferred Realty 
Essential Information
- MLS® #3869366
- Price$674,900
- Bedrooms3
- Bathrooms3.00
- Full Baths2
- Half Baths1
- Square Footage1,414
- Acres0.07
- Year Built2022
- TypeResidential
- Sub-TypeTownhouse
- StatusActive
Community Information
- Address138 River Ridge Lane
- SubdivisionRiver Ridge
- CitySalida
- CountyChaffee
- StateCO
- Zip Code81201
Amenities
- Parking Spaces2
- # of Garages1
Utilities
Electricity Connected, Natural Gas Connected
Interior
- HeatingForced Air
- CoolingOther
- StoriesTwo
Interior Features
Ceiling Fan(s), Eat-in Kitchen, High Ceilings, Kitchen Island, Pantry, Primary Suite, Quartz Counters, Walk-In Closet(s)
Appliances
Dishwasher, Microwave, Range, Refrigerator
Exterior
- WindowsDouble Pane Windows
- RoofComposition
- FoundationConcrete Perimeter
Exterior Features
Lighting, Private Yard, Rain Gutters
School Information
- DistrictSalida R-32
- ElementaryLongfellow
- MiddleSalida
- HighSalida
Additional Information
- Date ListedSeptember 11th, 2025
- ZoningR3/R4
Listing Details
 HomeSmart Preferred Realty
HomeSmart Preferred Realty
 Terms and Conditions: The content relating to real estate for sale in this Web site comes in part from the Internet Data eXchange ("IDX") program of METROLIST, INC., DBA RECOLORADO® Real estate listings held by brokers other than RE/MAX Professionals are marked with the IDX Logo. This information is being provided for the consumers personal, non-commercial use and may not be used for any other purpose. All information subject to change and should be independently verified.
Terms and Conditions: The content relating to real estate for sale in this Web site comes in part from the Internet Data eXchange ("IDX") program of METROLIST, INC., DBA RECOLORADO® Real estate listings held by brokers other than RE/MAX Professionals are marked with the IDX Logo. This information is being provided for the consumers personal, non-commercial use and may not be used for any other purpose. All information subject to change and should be independently verified.
Copyright 2026 METROLIST, INC., DBA RECOLORADO® -- All Rights Reserved 6455 S. Yosemite St., Suite 500 Greenwood Village, CO 80111 USA
Listing information last updated on February 1st, 2026 at 5:03pm MST.

