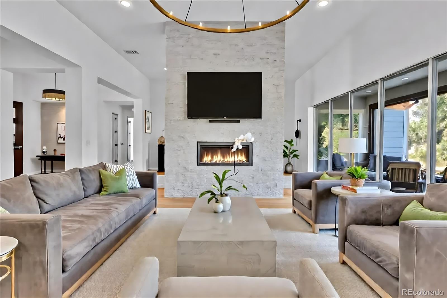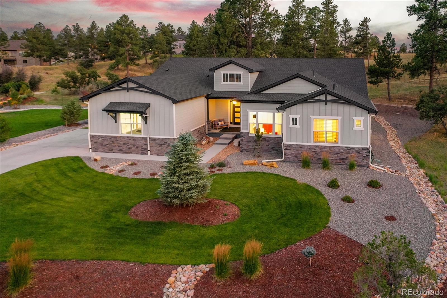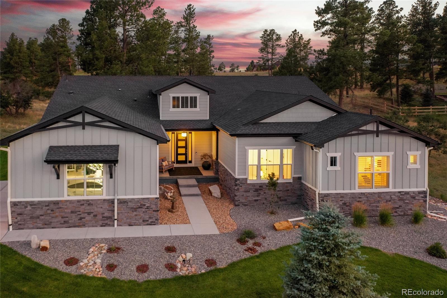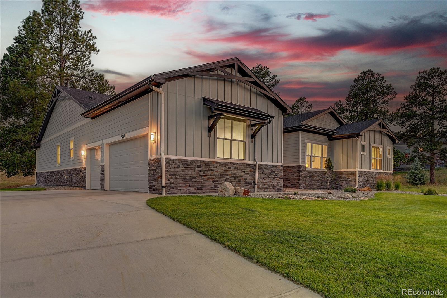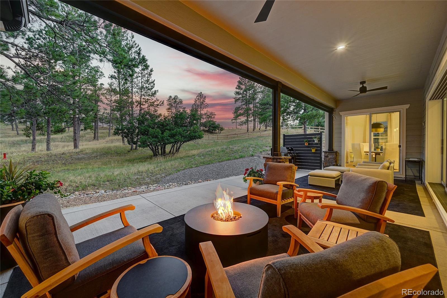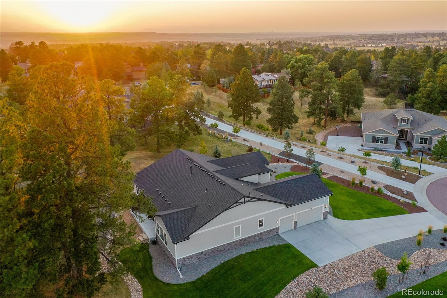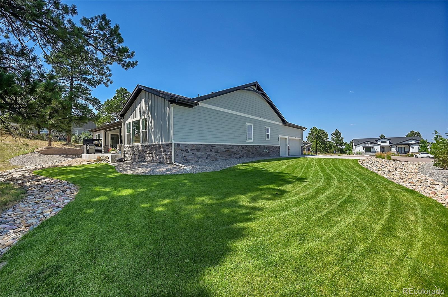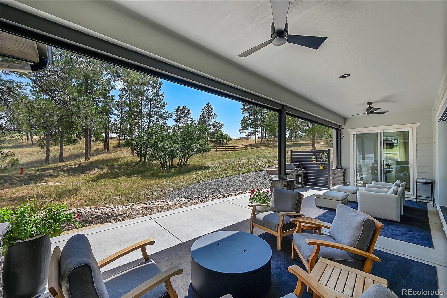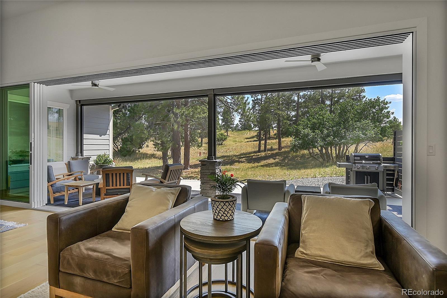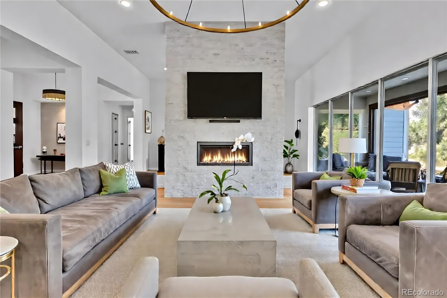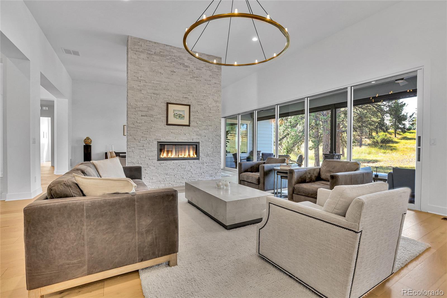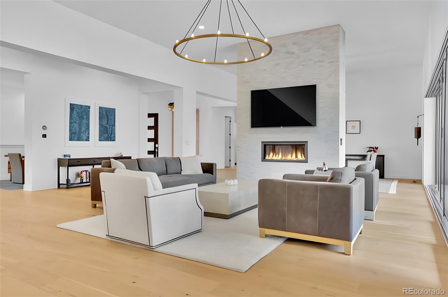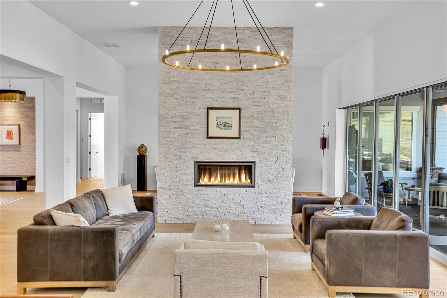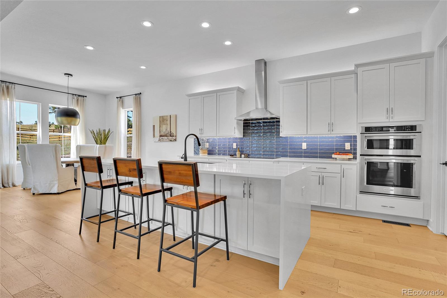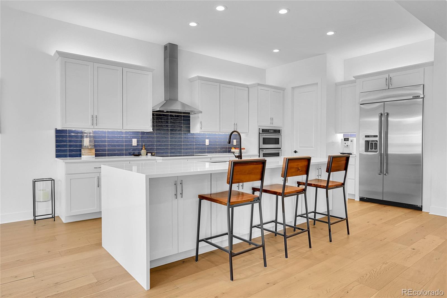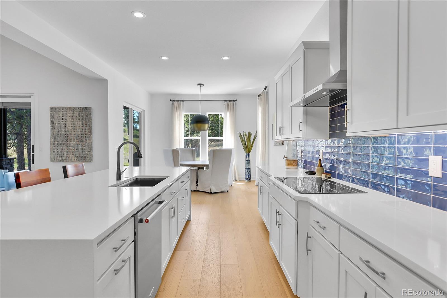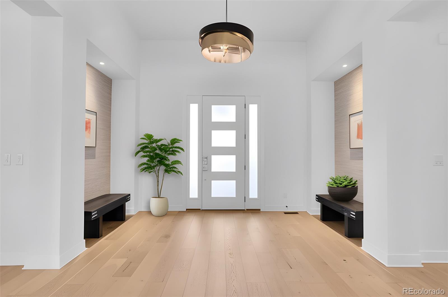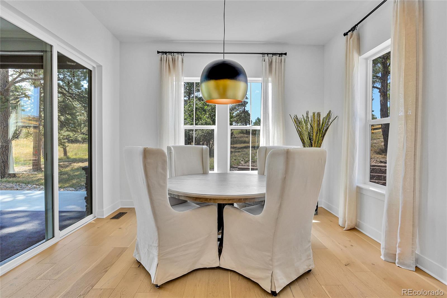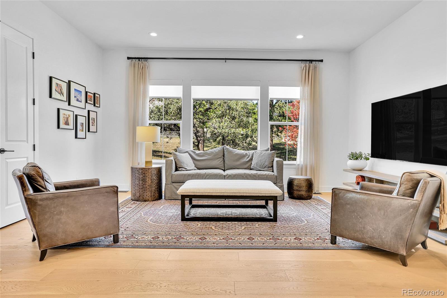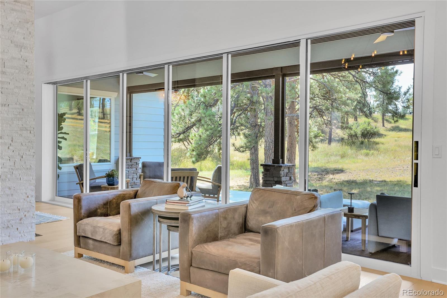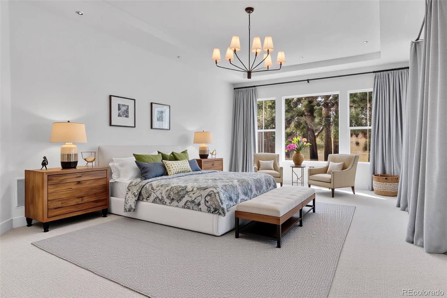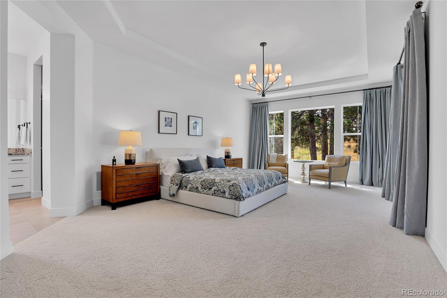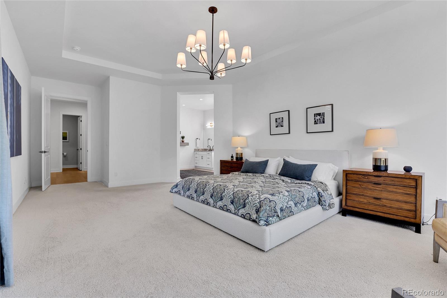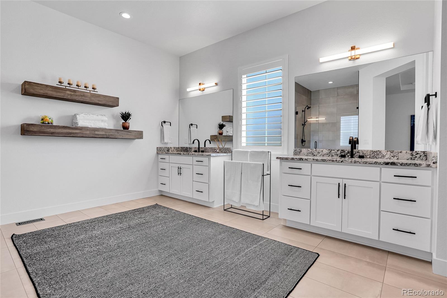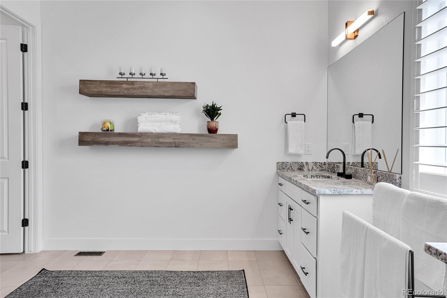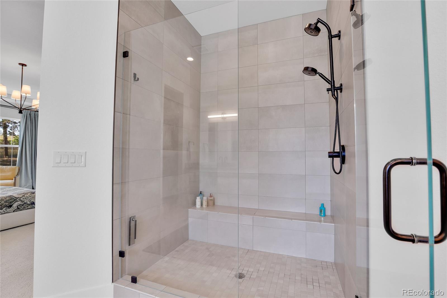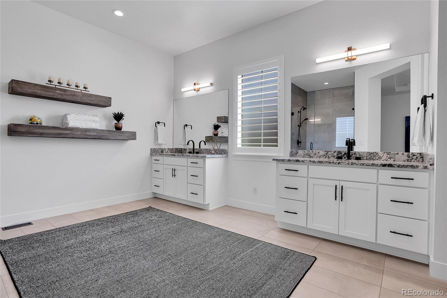Find us on...
Dashboard
- 3 Beds
- 4 Baths
- 3,665 Sqft
- 1.04 Acres
New Search X
9228 Lone Timber Court
Escape to your own private forest retreat—just minutes from city conveniences. This stunning ranch home sits on over an acre of towering ponderosa pines, offering luxury finishes, seamless indoor-outdoor living, and a setting so serene you’ll forget you’re near town. You’ll enjoy peaceful forest views and frequent visits from Colorado wildlife—all just minutes from city conveniences. The open floor plan features soaring ceilings, rich engineered hardwood flooring, and refined designer finishes. A dramatic 24-foot sliding glass wall in the great room creates seamless indoor-outdoor living, anchored by a striking double-sided stacked stone wall with fireplace. The chef’s kitchen boasts quartz countertops, custom cabinetry, good sized pantry, high-end stainless steel appliances, and an oversized island—perfect for entertaining. The luxurious primary suite offers tray ceilings, a custom walk-in closet, and a spa-inspired bath with an oversized shower. Two additional en suite bedrooms and a versatile bonus room provide space for guests or a home office. The expansive unfinished basement offers endless possibilities. Close to scenic trails, parks, golf courses, top-rated schools, the Colorado Horse Park, and a variety of shopping and dining options, this property blends mountain-style tranquility with modern comfort.
Listing Office: Keenan Real Estate 
Essential Information
- MLS® #3899785
- Price$1,595,000
- Bedrooms3
- Bathrooms4.00
- Full Baths3
- Half Baths1
- Square Footage3,665
- Acres1.04
- Year Built2020
- TypeResidential
- Sub-TypeSingle Family Residence
- StyleMountain Contemporary
- StatusPending
Community Information
- Address9228 Lone Timber Court
- SubdivisionTimbers at the Pinery
- CityParker
- CountyDouglas
- StateCO
- Zip Code80134
Amenities
- AmenitiesPark, Trail(s)
- Parking Spaces3
- # of Garages3
Parking
220 Volts, Dry Walled, Electric Vehicle Charging Station(s), Finished Garage
Interior
- HeatingForced Air
- CoolingCentral Air
- FireplaceYes
- # of Fireplaces1
- FireplacesFamily Room
- StoriesOne
Interior Features
Breakfast Bar, Ceiling Fan(s), Eat-in Kitchen, Entrance Foyer, High Ceilings, High Speed Internet, Kitchen Island, No Stairs, Open Floorplan, Pantry, Primary Suite, Quartz Counters, Radon Mitigation System, Smart Thermostat, Smart Window Coverings, Smoke Free, Walk-In Closet(s)
Appliances
Convection Oven, Cooktop, Dishwasher, Disposal, Humidifier, Microwave, Refrigerator, Tankless Water Heater
Exterior
- RoofComposition
- FoundationSlab
Exterior Features
Lighting, Private Yard, Rain Gutters
Lot Description
Cul-De-Sac, Landscaped, Many Trees, Master Planned, Meadow, Open Space, Sprinklers In Front
Windows
Bay Window(s), Double Pane Windows, Window Coverings
School Information
- DistrictDouglas RE-1
- ElementaryMountain View
- MiddleSagewood
- HighPonderosa
Additional Information
- Date ListedSeptember 5th, 2025
Listing Details
 Keenan Real Estate
Keenan Real Estate
 Terms and Conditions: The content relating to real estate for sale in this Web site comes in part from the Internet Data eXchange ("IDX") program of METROLIST, INC., DBA RECOLORADO® Real estate listings held by brokers other than RE/MAX Professionals are marked with the IDX Logo. This information is being provided for the consumers personal, non-commercial use and may not be used for any other purpose. All information subject to change and should be independently verified.
Terms and Conditions: The content relating to real estate for sale in this Web site comes in part from the Internet Data eXchange ("IDX") program of METROLIST, INC., DBA RECOLORADO® Real estate listings held by brokers other than RE/MAX Professionals are marked with the IDX Logo. This information is being provided for the consumers personal, non-commercial use and may not be used for any other purpose. All information subject to change and should be independently verified.
Copyright 2025 METROLIST, INC., DBA RECOLORADO® -- All Rights Reserved 6455 S. Yosemite St., Suite 500 Greenwood Village, CO 80111 USA
Listing information last updated on December 12th, 2025 at 5:33am MST.

