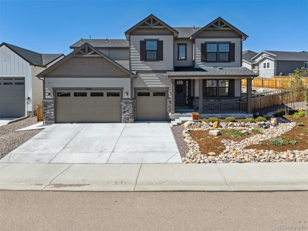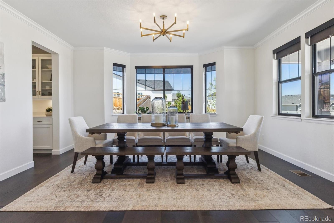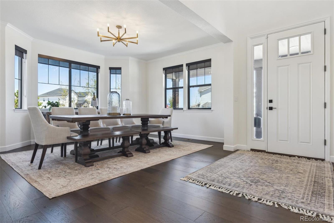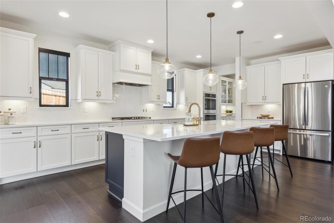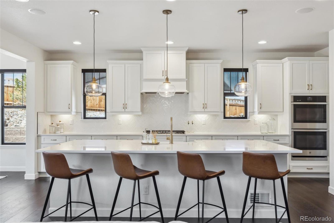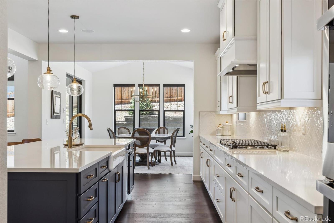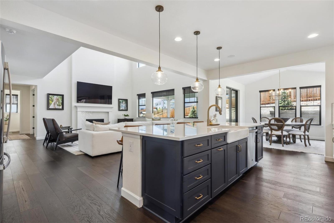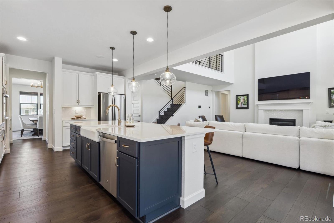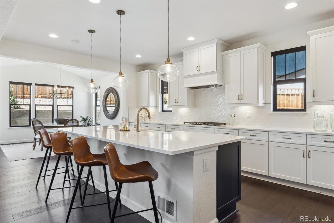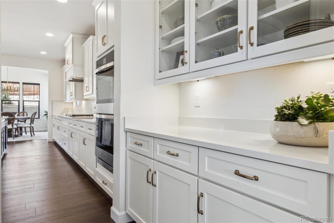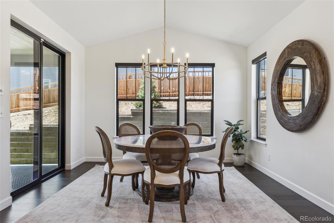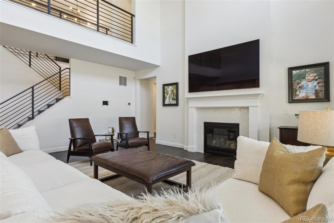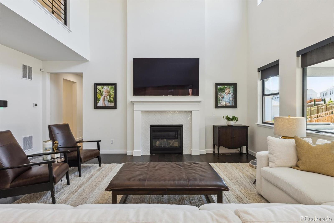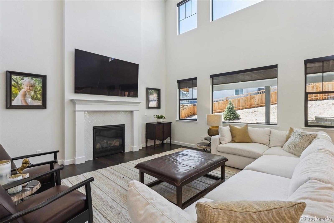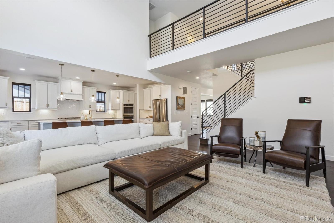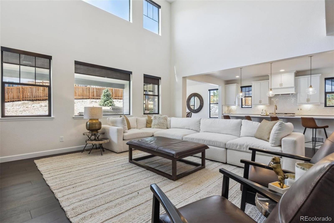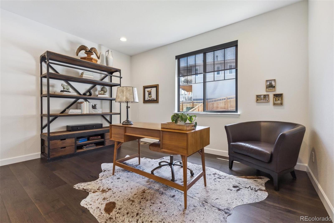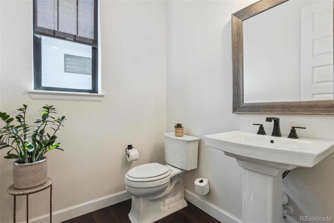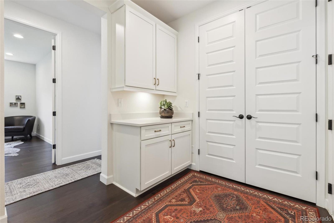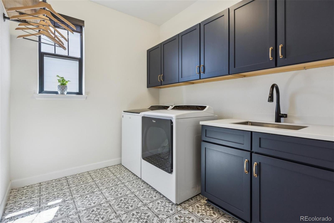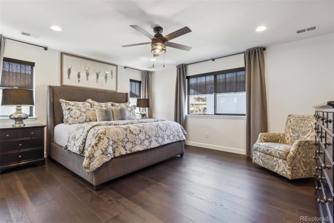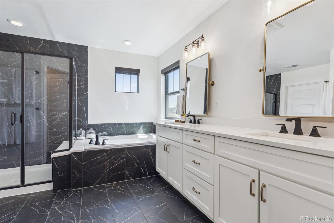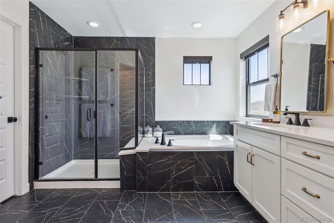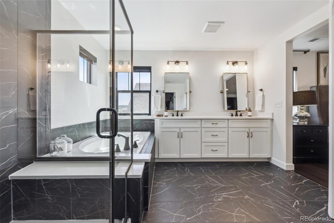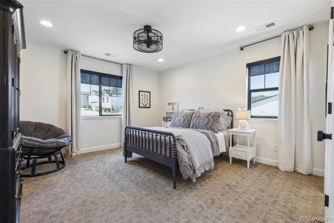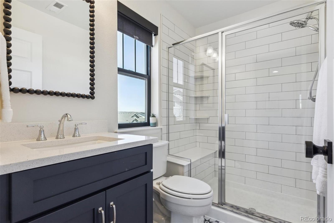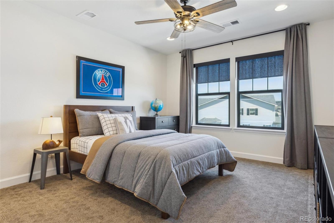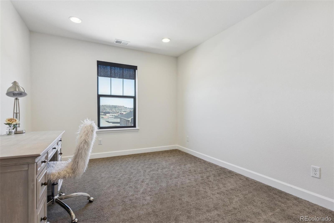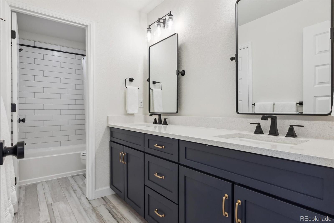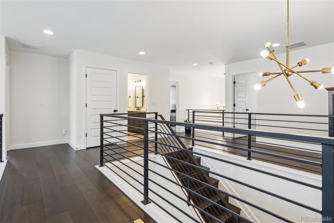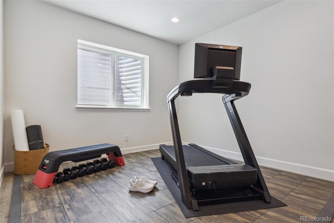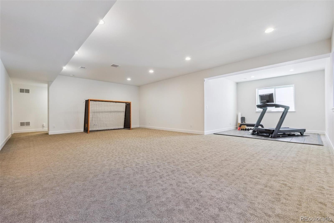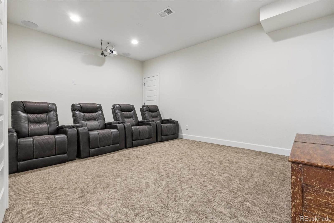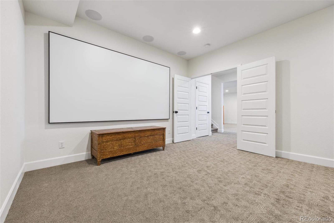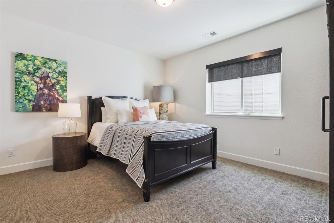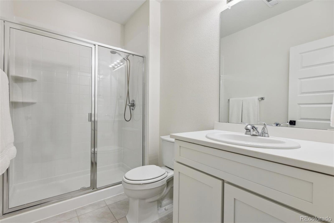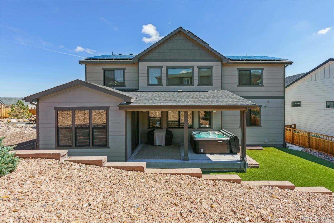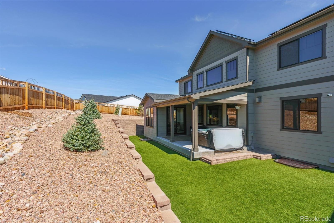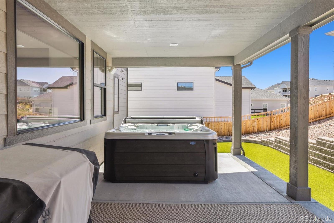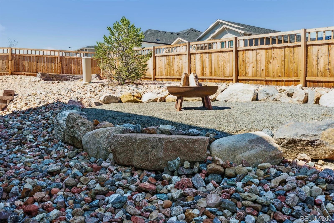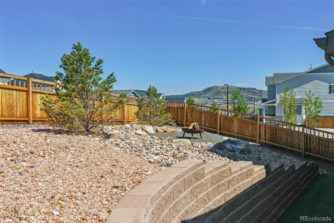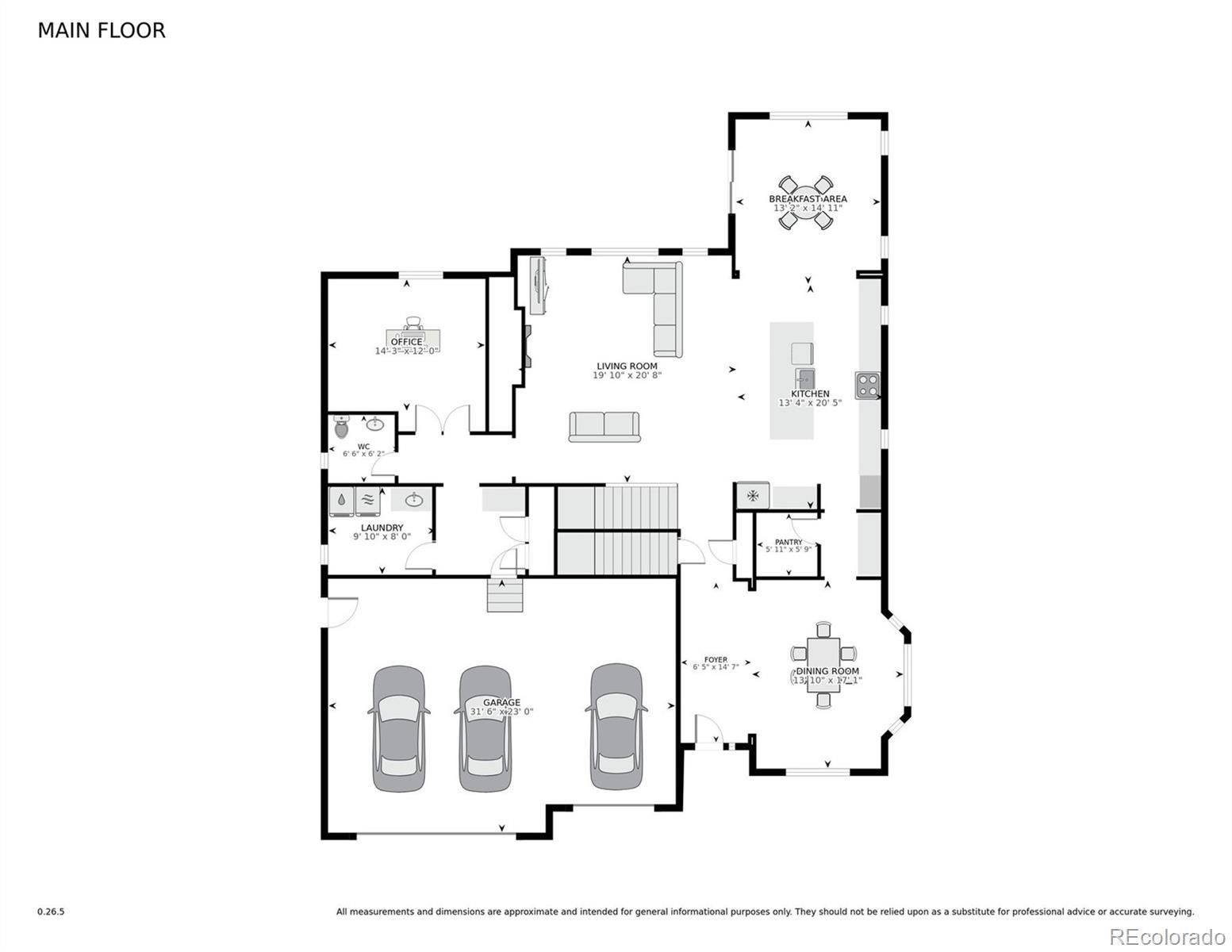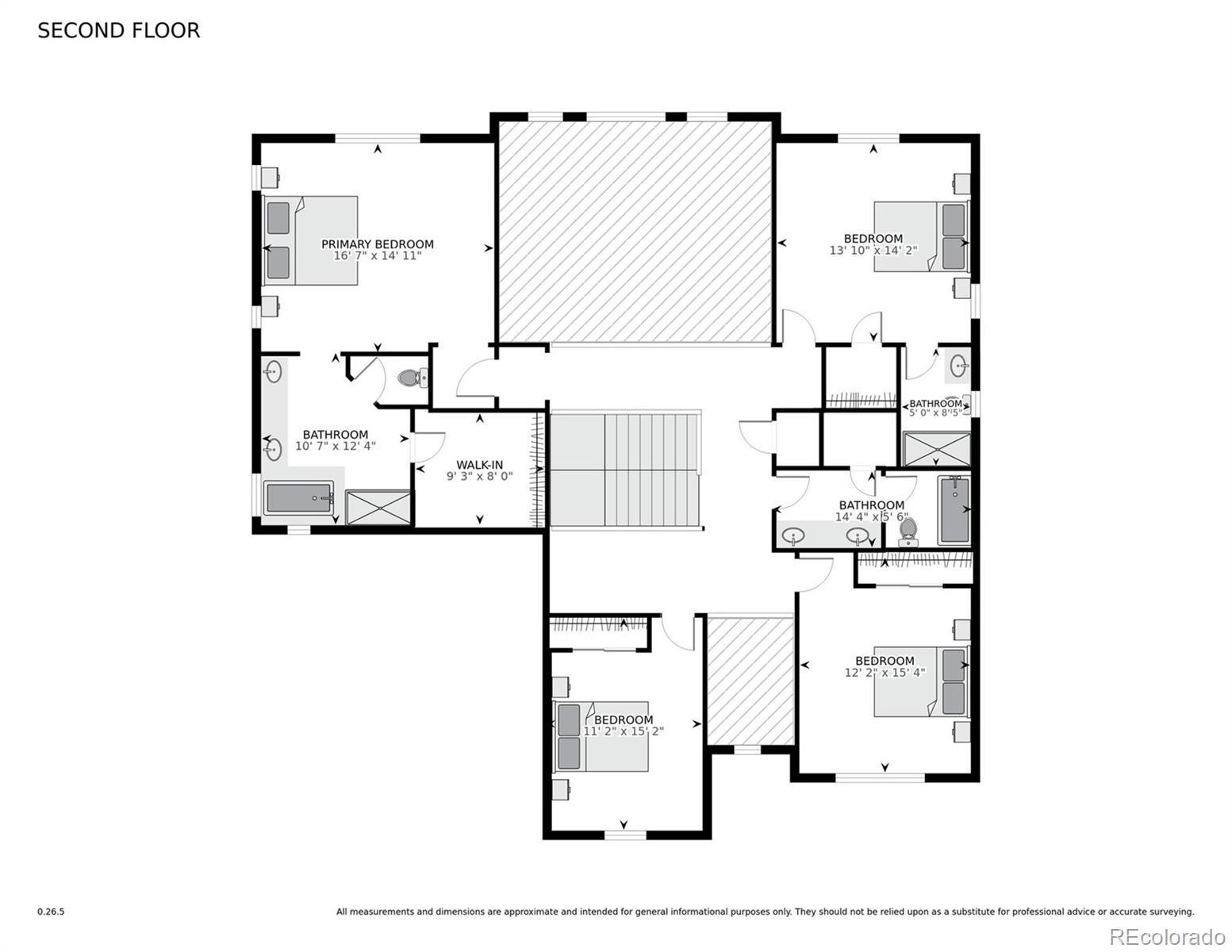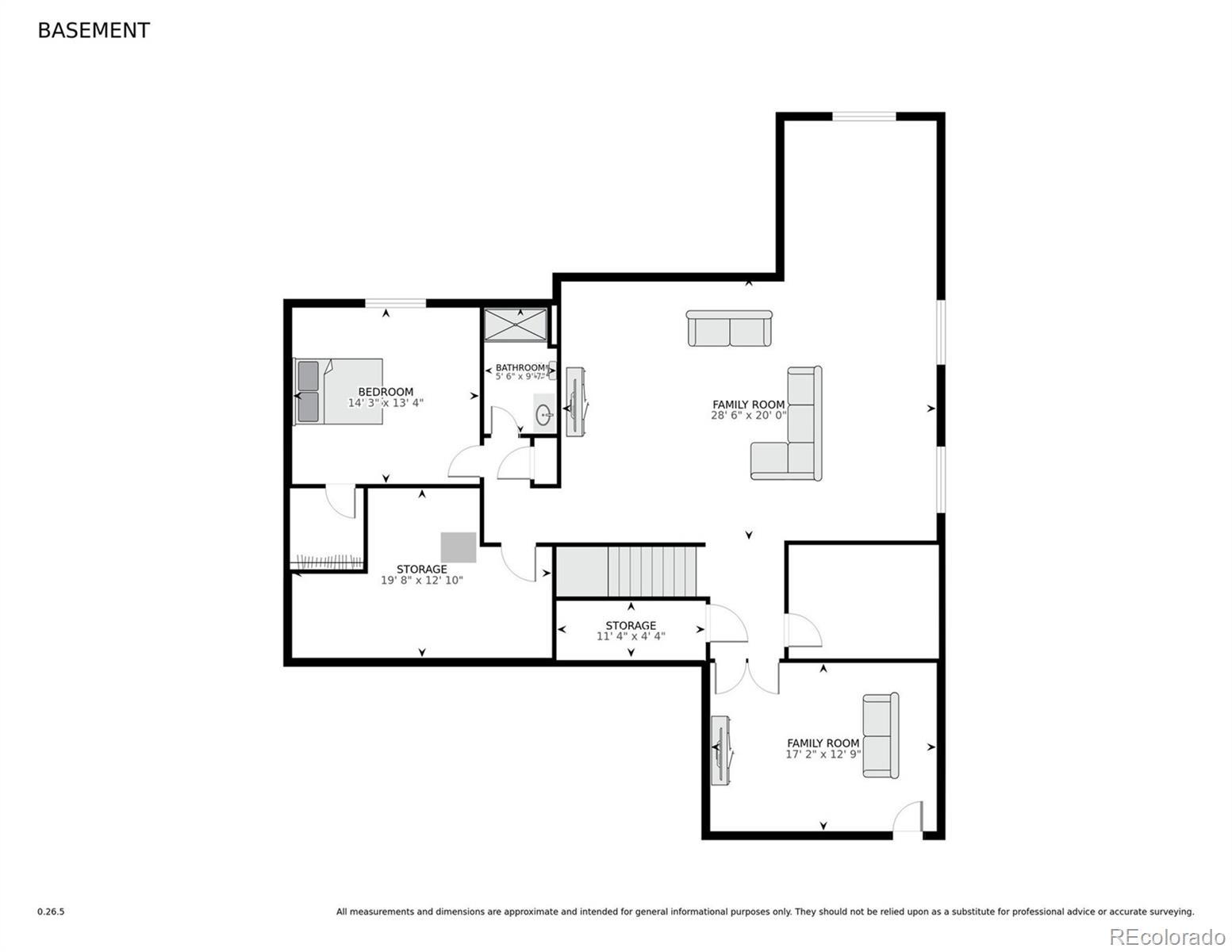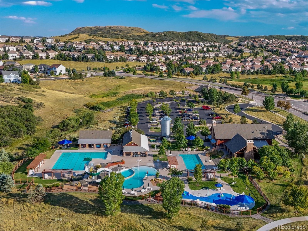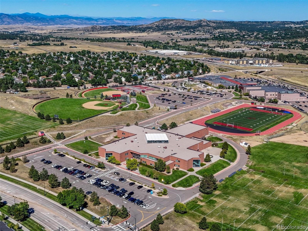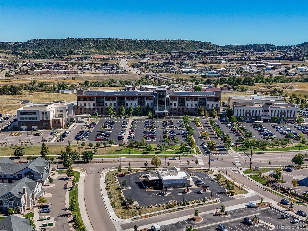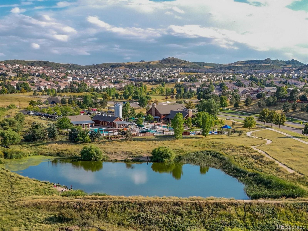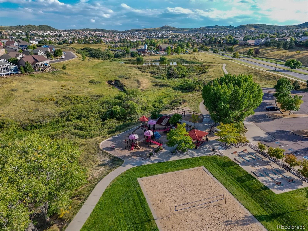Find us on...
Dashboard
- 5 Beds
- 5 Baths
- 5,034 Sqft
- .24 Acres
New Search X
1280 Gentle Rain Drive
Located in the desirable neighborhood of Blacktail at the Meadows, this impeccable home offers 5 bedrooms and 5 baths, a finished basement, and 5,392 total square feet of space. Boasting a premium corner lot with fantastic xeriscaping, this spectacular Dillon II model offers nearly $300K in architectural and custom design options. Brimming with good design and good taste, this home is better than new! Notable upgrades include black windows, custom window coverings, 8-ft. interior doors with designer hardware, added electrical and structured wiring for tech, designer lighting, recessed and under-cab lighting, upscale kitchen cabinets with roll-outs and crown, upgraded bath fixtures and hardware, Stainmaster carpet and pad, and upgraded tile throughout. The main level features 7 ½” engineered pecan wood flooring throughout, a 2-story entry, formal dining room, expansive great room with fireplace, extended kitchen sunroom, and gourmet kitchen with upgraded stainless appliances, gas cooktop, quartz countertops, and walk-in pantry. A private study, nearby powder bath, convenient laundry room with added cabinets and sink, and mudroom with drop station complete the main level. Pecan floors continue up the stairs and upper hallway, into the spacious primary suite with a stunning 5-piece black and white bath and sizeable walk-in closet. Three secondary bedrooms, one with its own bath and a shared bath with double sinks complete the upper level. Horizontal black iron stair rails elevate the home’s high-end appeal. The finished basement features a 5th bedroom, ¾ bath, a theater room, and plenty of open flex space to enhance your personal lifestyle! The professional landscaping is nearly maintenance-free and provides beautiful surroundings for relaxation and entertainment. The spacious covered patio can accommodate alfresco dining and comfortable outdoor seating needs, with a cozy firepit nearby. If you appreciate the finer things in life, you’ll absolutely love this home!
Listing Office: RE/MAX Professionals 
Essential Information
- MLS® #3913667
- Price$1,125,000
- Bedrooms5
- Bathrooms5.00
- Full Baths2
- Half Baths1
- Square Footage5,034
- Acres0.24
- Year Built2022
- TypeResidential
- Sub-TypeSingle Family Residence
- StyleTraditional
- StatusActive
Community Information
- Address1280 Gentle Rain Drive
- SubdivisionThe Meadows
- CityCastle Rock
- CountyDouglas
- StateCO
- Zip Code80109
Amenities
- Parking Spaces3
- ParkingConcrete
- # of Garages3
Amenities
Clubhouse, Park, Playground, Pool, Trail(s)
Utilities
Cable Available, Electricity Connected, Internet Access (Wired), Natural Gas Connected, Phone Available
Interior
- AppliancesDishwasher
- HeatingForced Air
- CoolingCentral Air
- FireplaceYes
- # of Fireplaces1
- FireplacesLiving Room
- StoriesTwo
Interior Features
Breakfast Bar, Ceiling Fan(s), Eat-in Kitchen, Entrance Foyer, Five Piece Bath, High Ceilings, High Speed Internet, Kitchen Island, Open Floorplan, Pantry, Primary Suite, Quartz Counters, Smoke Free, Solid Surface Counters, Vaulted Ceiling(s), Walk-In Closet(s)
Exterior
- RoofComposition
- FoundationSlab
Exterior Features
Gas Valve, Private Yard, Rain Gutters
Lot Description
Corner Lot, Irrigated, Landscaped, Master Planned, Secluded
Windows
Bay Window(s), Double Pane Windows, Egress Windows, Window Coverings
School Information
- DistrictDouglas RE-1
- ElementaryMeadow View
- MiddleCastle Rock
- HighCastle View
Additional Information
- Date ListedMay 14th, 2025
Listing Details
 RE/MAX Professionals
RE/MAX Professionals
 Terms and Conditions: The content relating to real estate for sale in this Web site comes in part from the Internet Data eXchange ("IDX") program of METROLIST, INC., DBA RECOLORADO® Real estate listings held by brokers other than RE/MAX Professionals are marked with the IDX Logo. This information is being provided for the consumers personal, non-commercial use and may not be used for any other purpose. All information subject to change and should be independently verified.
Terms and Conditions: The content relating to real estate for sale in this Web site comes in part from the Internet Data eXchange ("IDX") program of METROLIST, INC., DBA RECOLORADO® Real estate listings held by brokers other than RE/MAX Professionals are marked with the IDX Logo. This information is being provided for the consumers personal, non-commercial use and may not be used for any other purpose. All information subject to change and should be independently verified.
Copyright 2025 METROLIST, INC., DBA RECOLORADO® -- All Rights Reserved 6455 S. Yosemite St., Suite 500 Greenwood Village, CO 80111 USA
Listing information last updated on May 18th, 2025 at 2:33am MDT.

