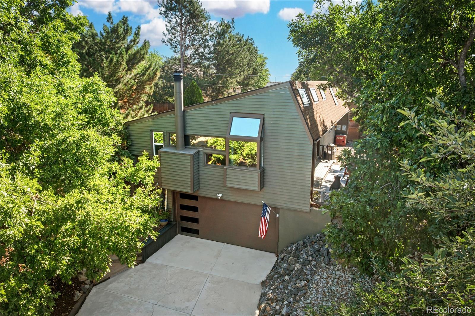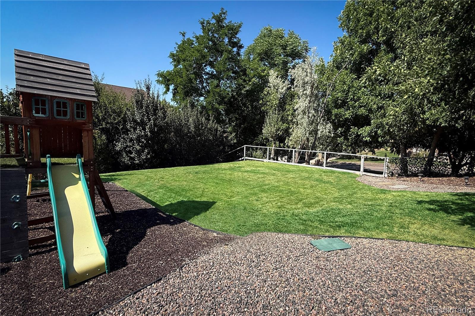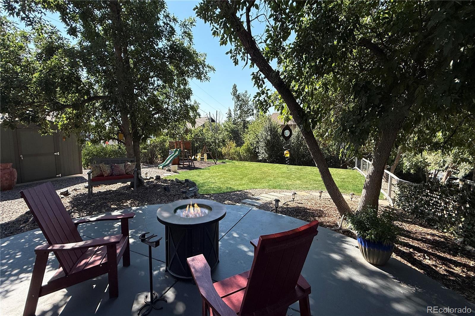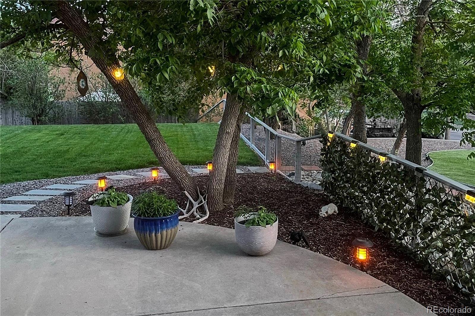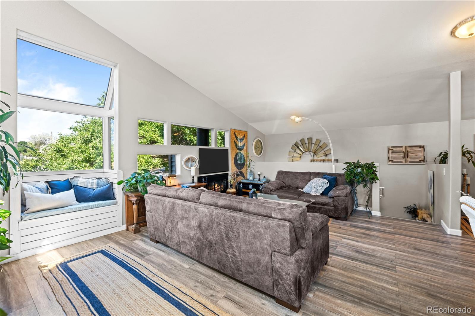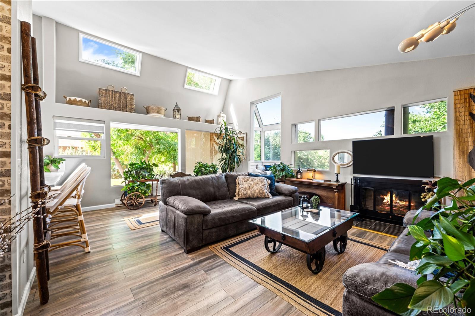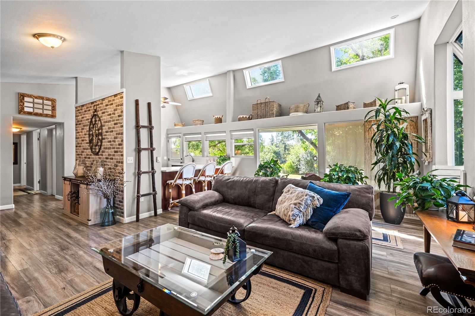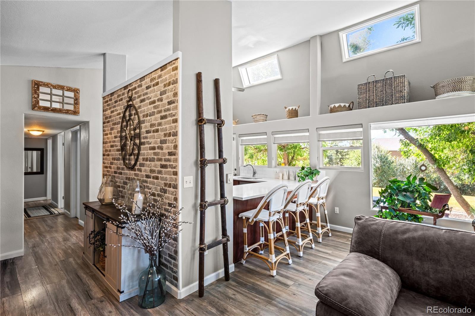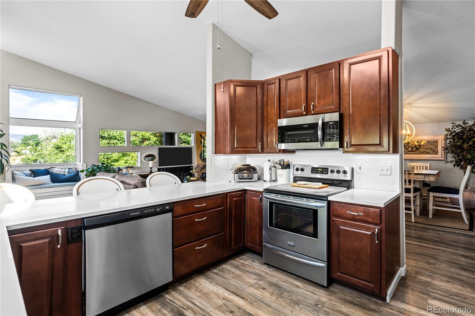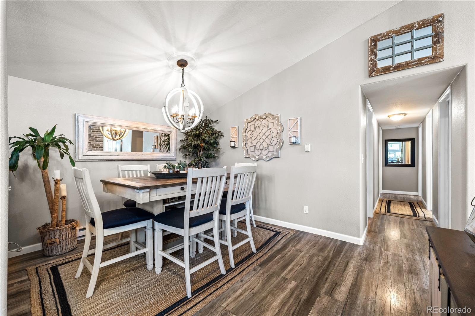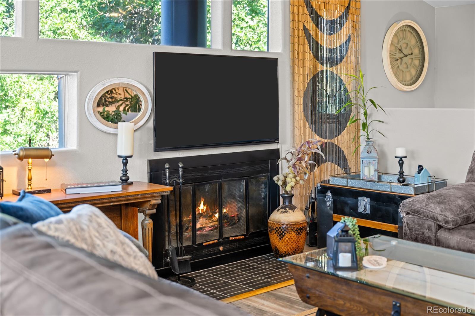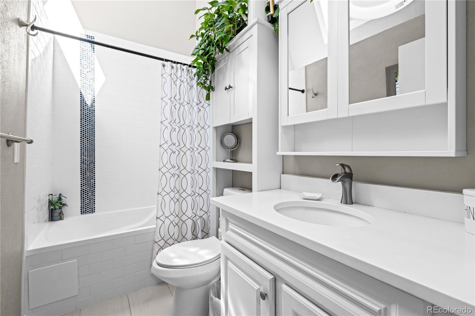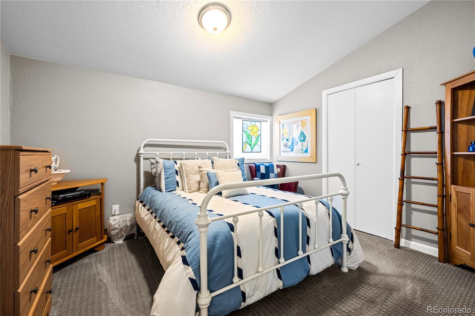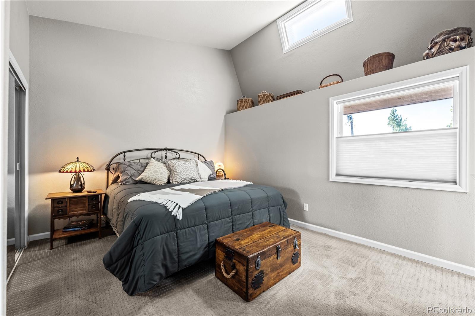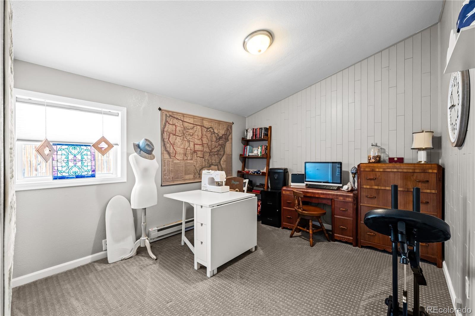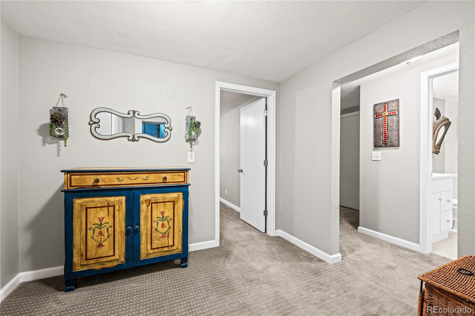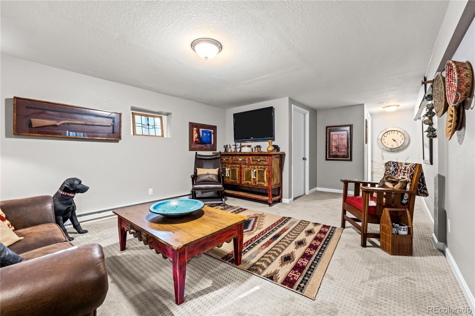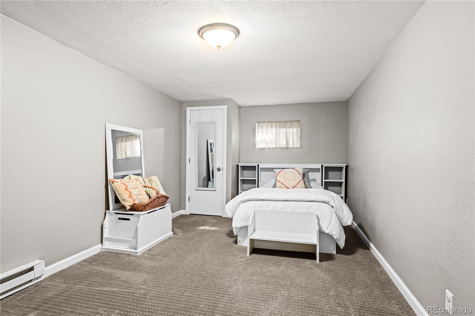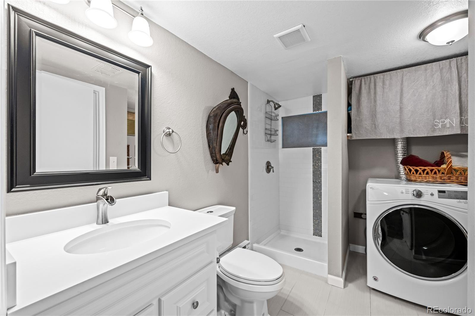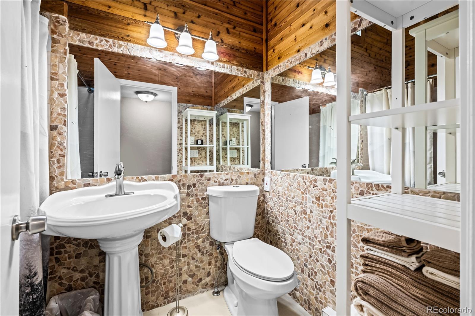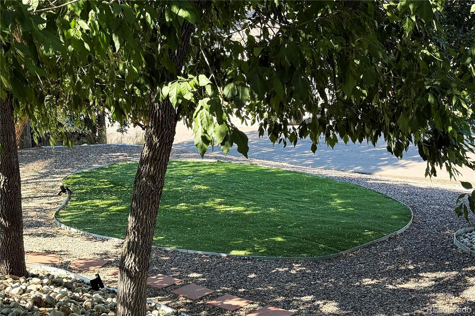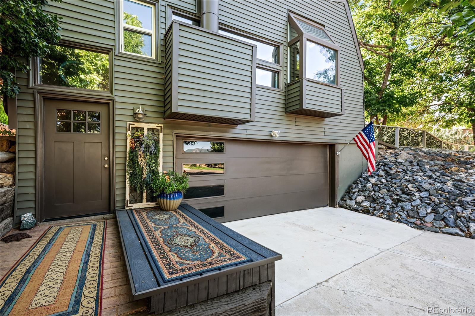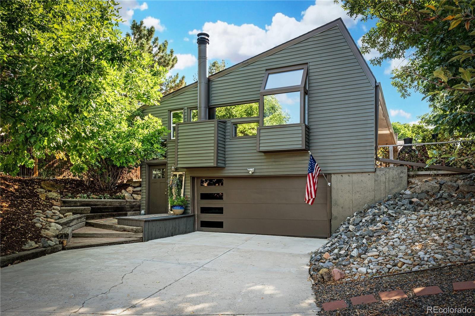Find us on...
Dashboard
- 4 Beds
- 3 Baths
- 2,200 Sqft
- .28 Acres
New Search X
7770 S Estes Street
***RARE Opportunity to Own a Beautiful REMODELED 1/4 ACRE Littleton Home***with NO HOA FEES!**** Close to so Many Conveniences with a Unique Sense of Space, Privacy & RELAXING COUNTRY FEEL - Featuring An Open/Vaulted Floorplan and Remodeled Kitchen w/QUARTZ Countertops*Stainless Steel Appliances*Walk-in Pantry and Large Breakfast Bar. Just Some of the Main Highlights Include: Beautifully Redone BATHROOMS*Upgraded Lighting & Fixtures*Elegant LVT FLOORING*Berber Carpet*Upgraded Water Heater and Comfortable Baseboard Heating. All Seamlessly Flowing into an Enormous OUTDOOR Retreat w/a Large Flat YARD & PATIO Surrounded by Mature Trees and Greenery - Providing an Atmosphere of Calm & Natural Beauty. Complete with 2 Utility Sheds a 2 Car Garage and a Separate Turf Area Perfect for Golf Enthusiasts. Conveniently Located a Few Blocks from Coronado Elementary and a few Minutes to Chatfield State Park & Reservoir and SW Plaza’s Abundant Shops/Restaurants/Pubs.
Listing Office: Keller Williams Advantage Realty LLC 
Essential Information
- MLS® #3924415
- Price$634,900
- Bedrooms4
- Bathrooms3.00
- Full Baths2
- Square Footage2,200
- Acres0.28
- Year Built1976
- TypeResidential
- Sub-TypeSingle Family Residence
- StyleMountain Contemporary
- StatusActive
Community Information
- Address7770 S Estes Street
- SubdivisionFairview Heights
- CityLittleton
- CountyJefferson
- StateCO
- Zip Code80128
Amenities
- UtilitiesElectricity Connected
- Parking Spaces2
- # of Garages2
- ViewMountain(s)
Interior
- HeatingBaseboard
- CoolingEvaporative Cooling
- FireplaceYes
- # of Fireplaces1
- FireplacesFamily Room, Wood Burning
- StoriesBi-Level
Interior Features
Open Floorplan, Pantry, Primary Suite, Quartz Counters, Vaulted Ceiling(s)
Appliances
Dishwasher, Disposal, Dryer, Microwave, Oven, Range, Refrigerator, Washer
Exterior
- Exterior FeaturesPrivate Yard
- RoofComposition
- FoundationSlab
Lot Description
Landscaped, Sprinklers In Rear
Windows
Double Pane Windows, Window Coverings
School Information
- DistrictJefferson County R-1
- ElementaryCoronado
- MiddleFalcon Bluffs
- HighChatfield
Additional Information
- Date ListedAugust 22nd, 2025
Listing Details
Keller Williams Advantage Realty LLC
 Terms and Conditions: The content relating to real estate for sale in this Web site comes in part from the Internet Data eXchange ("IDX") program of METROLIST, INC., DBA RECOLORADO® Real estate listings held by brokers other than RE/MAX Professionals are marked with the IDX Logo. This information is being provided for the consumers personal, non-commercial use and may not be used for any other purpose. All information subject to change and should be independently verified.
Terms and Conditions: The content relating to real estate for sale in this Web site comes in part from the Internet Data eXchange ("IDX") program of METROLIST, INC., DBA RECOLORADO® Real estate listings held by brokers other than RE/MAX Professionals are marked with the IDX Logo. This information is being provided for the consumers personal, non-commercial use and may not be used for any other purpose. All information subject to change and should be independently verified.
Copyright 2025 METROLIST, INC., DBA RECOLORADO® -- All Rights Reserved 6455 S. Yosemite St., Suite 500 Greenwood Village, CO 80111 USA
Listing information last updated on August 27th, 2025 at 1:33am MDT.

