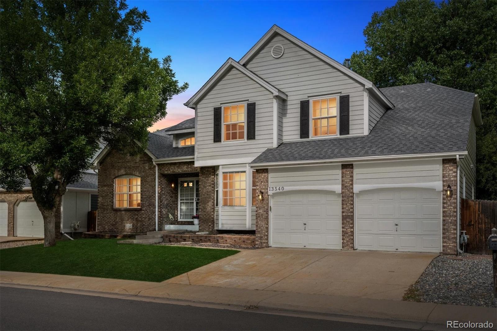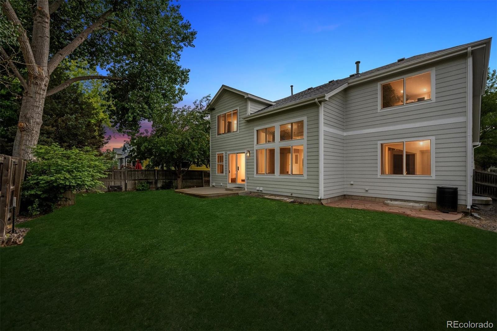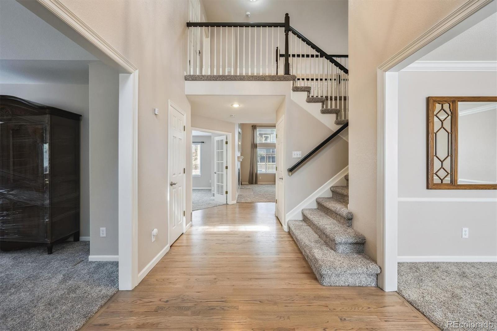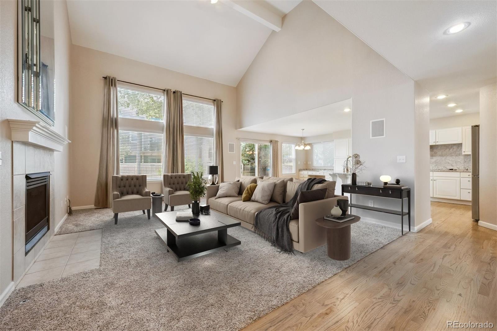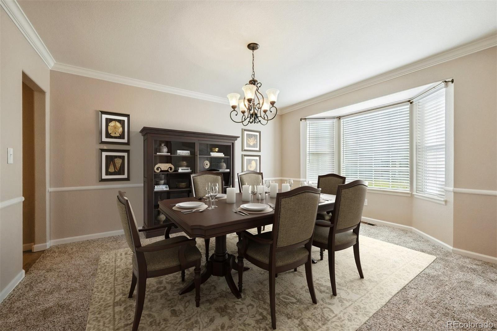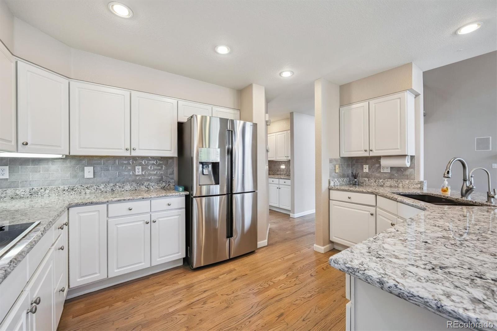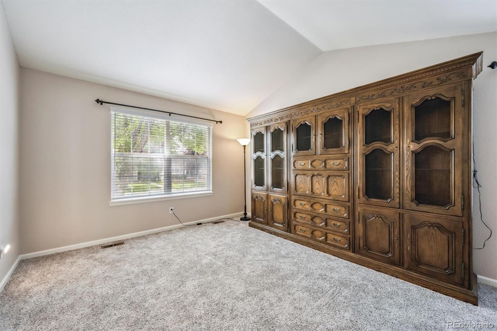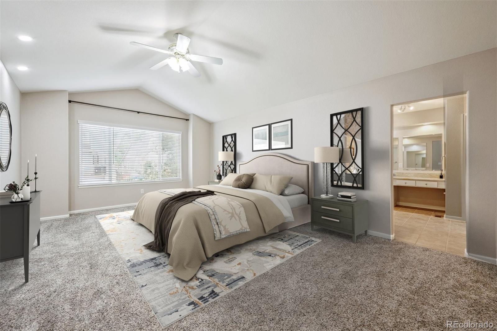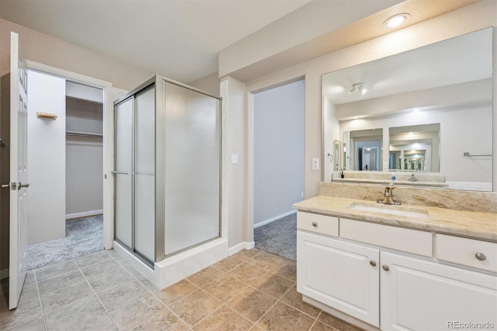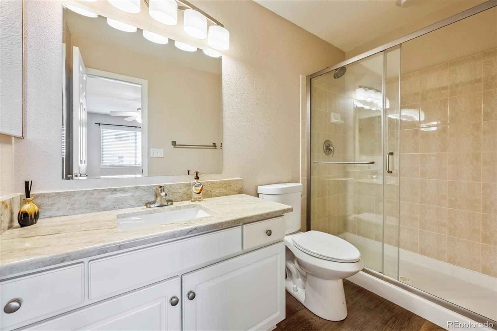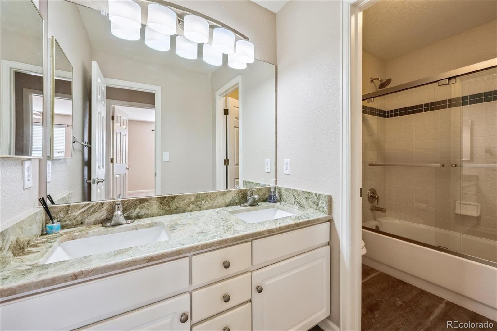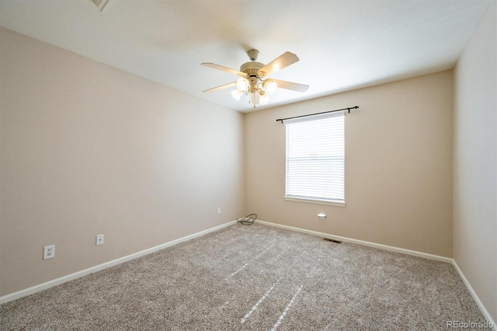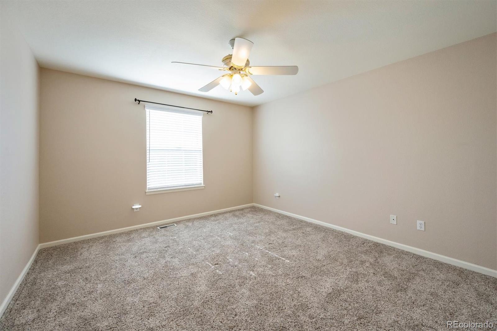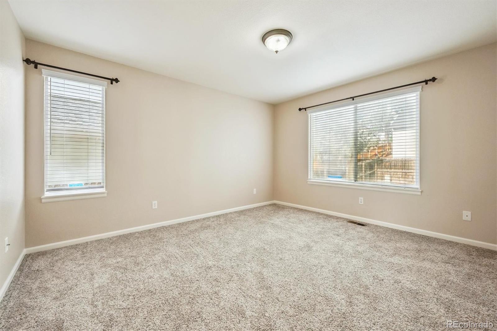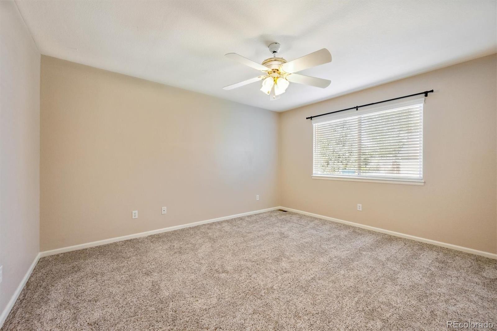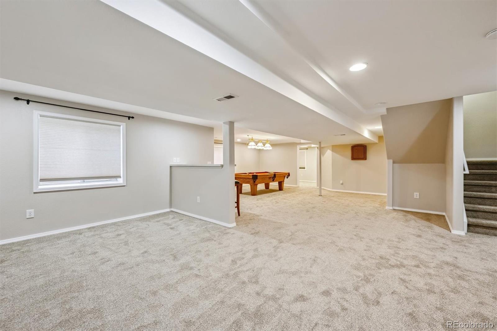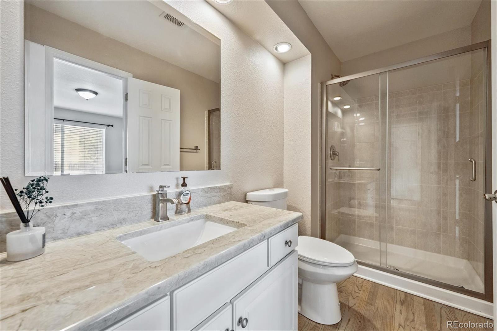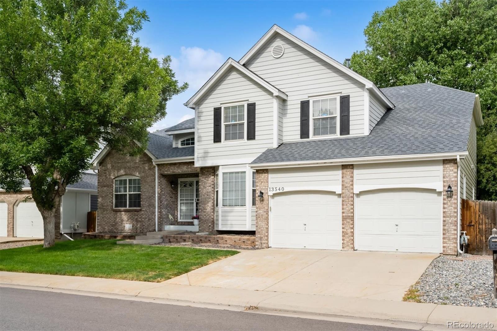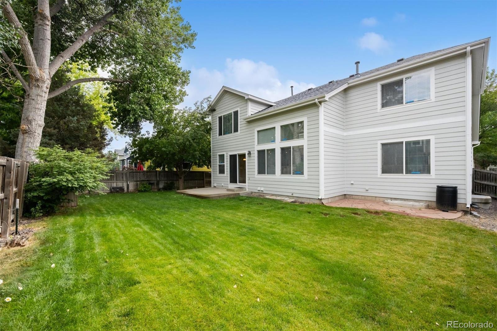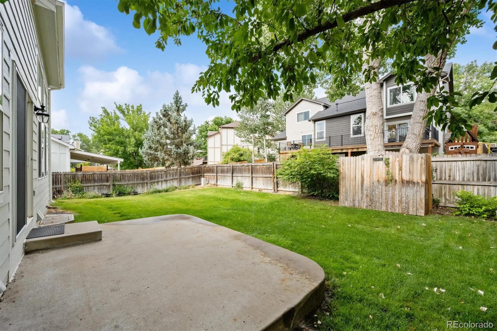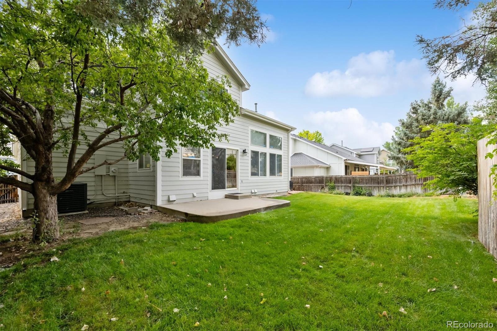Find us on...
Dashboard
- 5 Beds
- 5 Baths
- 4,262 Sqft
- .15 Acres
New Search X
13540 Detroit Street
Welcome to this beautifully maintained two-story home featuring abundant living space in Signal Creek. The updated kitchen offers modern finishes, stainless steel appliances, ample cabinetry, and a functional layout perfect for both daily living and entertaining. Enjoy gatherings in the formal dining room, ideal for hosting holidays and dinner parties. This home offers flexibility with a main-level bedroom or den, perfect for a guest suite, home office, or quiet reading retreat. Upstairs, you’ll find four spacious bedrooms, including a primary suite with generous closet space and a private bath. The fully finished basement adds even more versatility with room for a family media area, game room, fitness room, or hobbies. Easy access to E-470, I-25, Hwy 7, and I-76. New roof and windows. Recently painted exterior and interior. Community pool and close proximity to parks and trails!
Listing Office: RE/MAX Professionals 
Essential Information
- MLS® #3938310
- Price$739,000
- Bedrooms5
- Bathrooms5.00
- Full Baths3
- Square Footage4,262
- Acres0.15
- Year Built1995
- TypeResidential
- Sub-TypeSingle Family Residence
- StyleTraditional
- StatusActive
Community Information
- Address13540 Detroit Street
- SubdivisionSignal Creek
- CityThornton
- CountyAdams
- StateCO
- Zip Code80241
Amenities
- AmenitiesPark, Playground, Pool
- Parking Spaces3
- ParkingTandem
- # of Garages3
Utilities
Cable Available, Electricity Connected, Internet Access (Wired), Natural Gas Connected, Phone Connected
Interior
- HeatingForced Air
- CoolingCentral Air
- FireplaceYes
- # of Fireplaces1
- FireplacesLiving Room
- StoriesTwo
Interior Features
Ceiling Fan(s), Eat-in Kitchen, Entrance Foyer, Five Piece Bath, Open Floorplan, Pantry, Primary Suite, Quartz Counters, Smoke Free, Sound System, Vaulted Ceiling(s), Walk-In Closet(s)
Appliances
Cooktop, Double Oven, Range, Refrigerator, Self Cleaning Oven
Exterior
- Exterior FeaturesPrivate Yard
- RoofComposition
Lot Description
Landscaped, Master Planned, Sprinklers In Front, Sprinklers In Rear
Windows
Double Pane Windows, Window Coverings
School Information
- DistrictAdams 12 5 Star Schl
- ElementaryTarver
- MiddleCentury
- HighHorizon
Additional Information
- Date ListedJuly 12th, 2025
Listing Details
 RE/MAX Professionals
RE/MAX Professionals
 Terms and Conditions: The content relating to real estate for sale in this Web site comes in part from the Internet Data eXchange ("IDX") program of METROLIST, INC., DBA RECOLORADO® Real estate listings held by brokers other than RE/MAX Professionals are marked with the IDX Logo. This information is being provided for the consumers personal, non-commercial use and may not be used for any other purpose. All information subject to change and should be independently verified.
Terms and Conditions: The content relating to real estate for sale in this Web site comes in part from the Internet Data eXchange ("IDX") program of METROLIST, INC., DBA RECOLORADO® Real estate listings held by brokers other than RE/MAX Professionals are marked with the IDX Logo. This information is being provided for the consumers personal, non-commercial use and may not be used for any other purpose. All information subject to change and should be independently verified.
Copyright 2025 METROLIST, INC., DBA RECOLORADO® -- All Rights Reserved 6455 S. Yosemite St., Suite 500 Greenwood Village, CO 80111 USA
Listing information last updated on October 12th, 2025 at 7:33am MDT.

