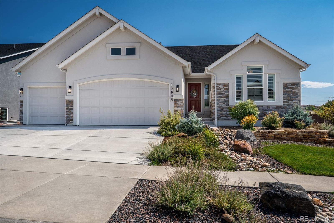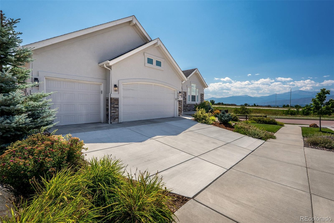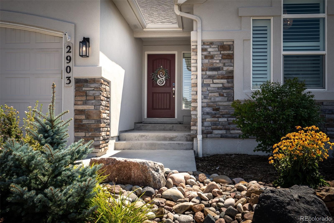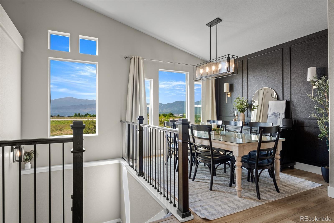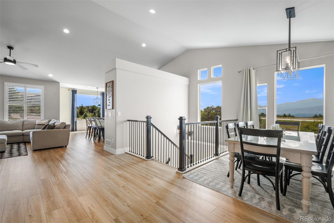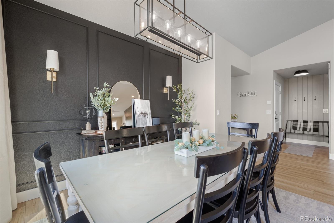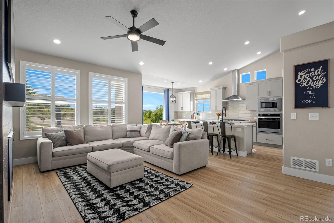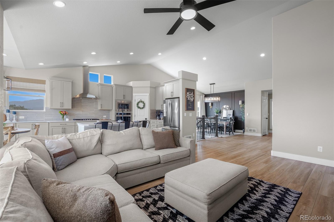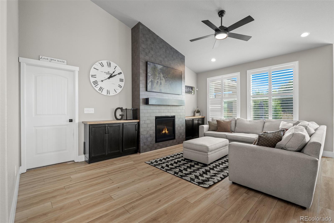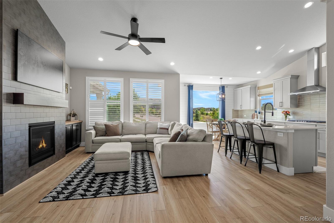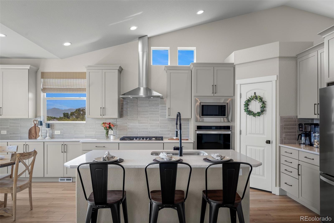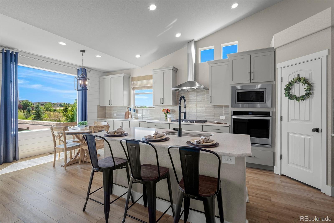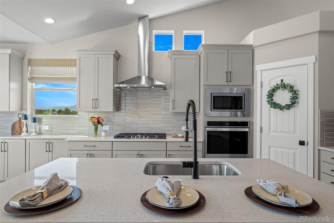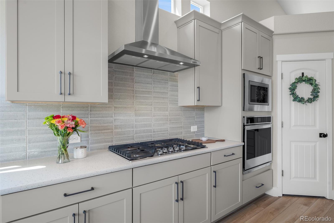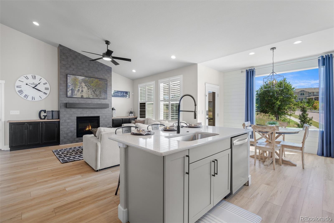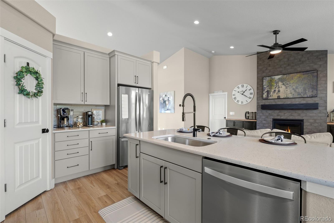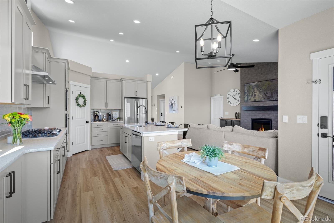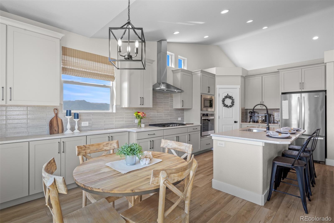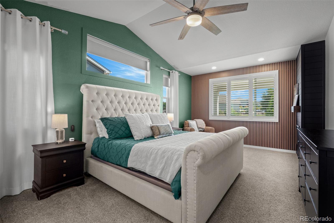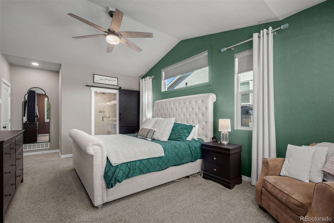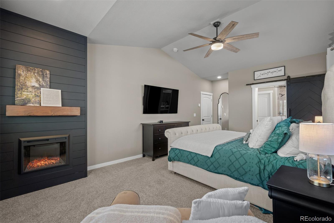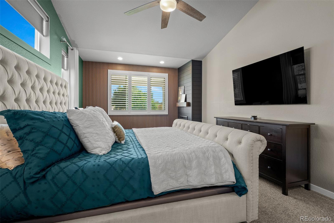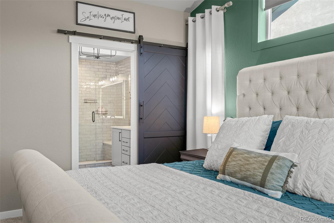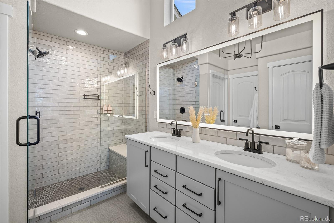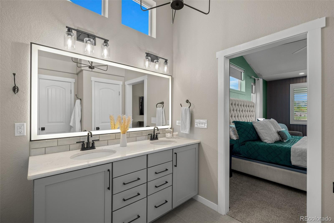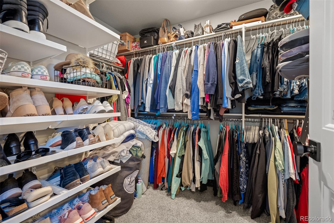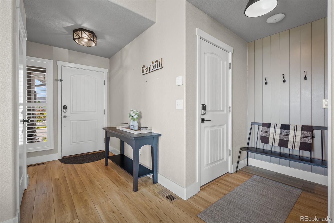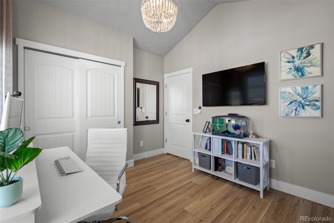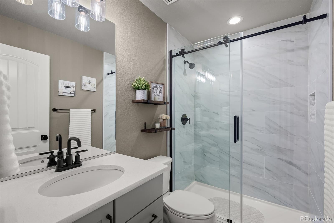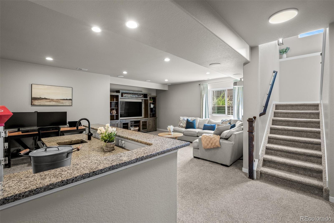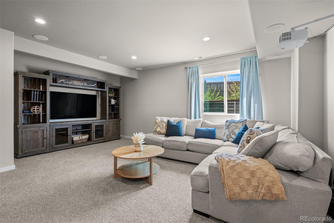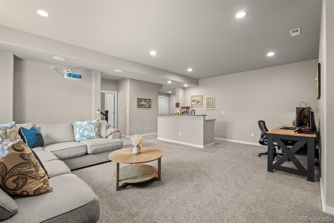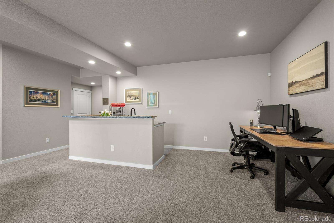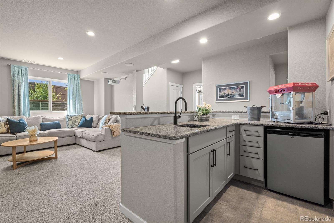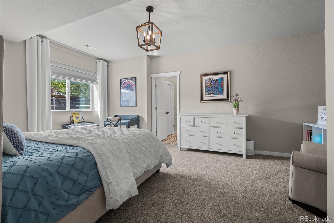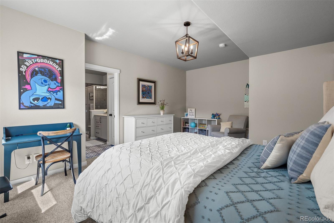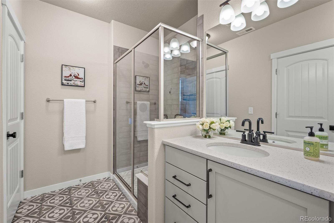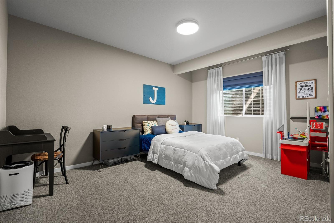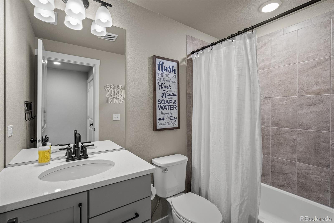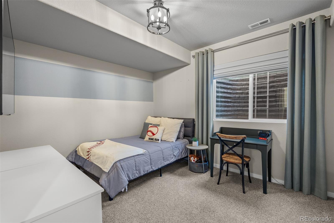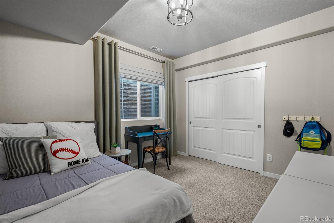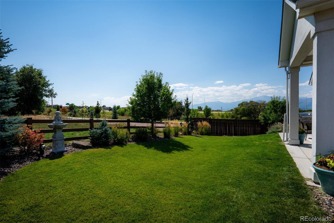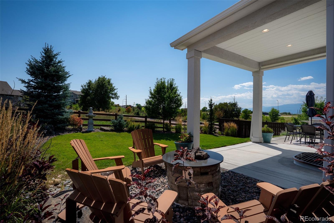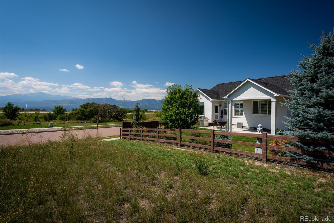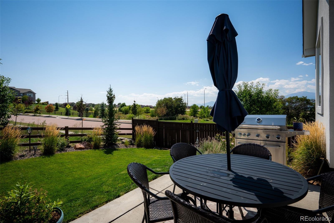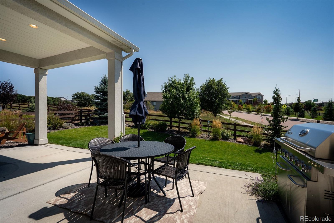Find us on...
Dashboard
- 5 Beds
- 4 Baths
- 3,310 Sqft
- .22 Acres
New Search X
2903 Golden Meadow Way
Welcome to this stunning former model ranch home in the highly desirable North Fork neighborhood within acclaimed District 20 schools. This residence showcases mountain views galore, honeycrisp apple trees and backs to open space, offering both privacy and Colorado beauty right from your covered patio and firepit. The spacious open floorplan features vaulted ceilings, accent walls, and thoughtful upgrades throughout. The main level boasts two bedrooms and two full baths, including a luxurious primary suite with its own fireplace, spa-like bathroom, and walk-in closet. A second fireplace warms the inviting living room with built-ins, while the formal dining room and breakfast nook both capture breathtaking views. The chef’s kitchen is a true highlight with quartz countertops, a down draft, extended cabinetry, and top-quality finishes. The home includes custom blinds and window coverings throughout. Downstairs, the finished basement is designed for entertaining, complete with built-in speakers for a theater experience, a wet bar, and plenty of space to relax. A junior suite with an attached bath and walk-in closet provides comfort and privacy for guests. With a 3-car garage, multiple living spaces, and countless upgrades, this home combines functionality, style, and location in one perfect package. This is one of Colorado's Finest!
Listing Office: eXp Realty, LLC 
Essential Information
- MLS® #3941136
- Price$775,000
- Bedrooms5
- Bathrooms4.00
- Full Baths2
- Square Footage3,310
- Acres0.22
- Year Built2018
- TypeResidential
- Sub-TypeSingle Family Residence
- StatusActive
Community Information
- Address2903 Golden Meadow Way
- SubdivisionNorth Fork At Briargate
- CityColorado Springs
- CountyEl Paso
- StateCO
- Zip Code80908
Amenities
- Parking Spaces3
- # of Garages3
Utilities
Electricity Connected, Natural Gas Connected
Interior
- Interior FeaturesCeiling Fan(s)
- HeatingForced Air
- CoolingCentral Air
- StoriesOne
Appliances
Dishwasher, Disposal, Double Oven, Down Draft, Microwave, Refrigerator
Exterior
- RoofComposition
School Information
- DistrictAcademy 20
- ElementaryMountain View
- MiddleChallenger
- HighPine Creek
Additional Information
- Date ListedSeptember 5th, 2025
- ZoningPUD
Listing Details
 eXp Realty, LLC
eXp Realty, LLC
 Terms and Conditions: The content relating to real estate for sale in this Web site comes in part from the Internet Data eXchange ("IDX") program of METROLIST, INC., DBA RECOLORADO® Real estate listings held by brokers other than RE/MAX Professionals are marked with the IDX Logo. This information is being provided for the consumers personal, non-commercial use and may not be used for any other purpose. All information subject to change and should be independently verified.
Terms and Conditions: The content relating to real estate for sale in this Web site comes in part from the Internet Data eXchange ("IDX") program of METROLIST, INC., DBA RECOLORADO® Real estate listings held by brokers other than RE/MAX Professionals are marked with the IDX Logo. This information is being provided for the consumers personal, non-commercial use and may not be used for any other purpose. All information subject to change and should be independently verified.
Copyright 2025 METROLIST, INC., DBA RECOLORADO® -- All Rights Reserved 6455 S. Yosemite St., Suite 500 Greenwood Village, CO 80111 USA
Listing information last updated on September 11th, 2025 at 11:34am MDT.

