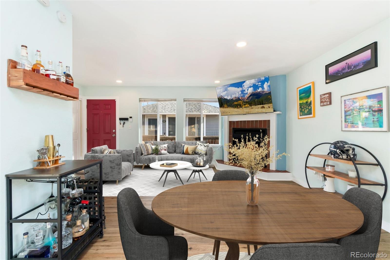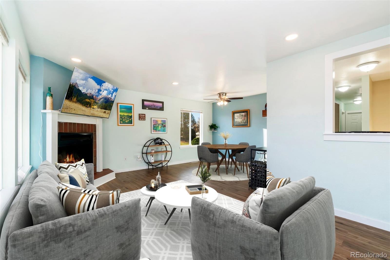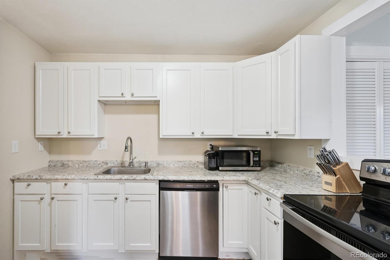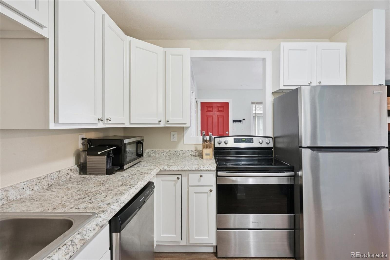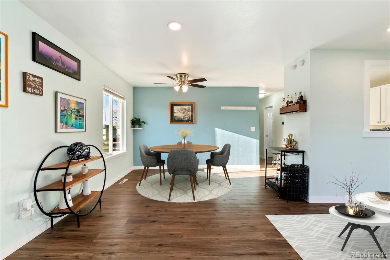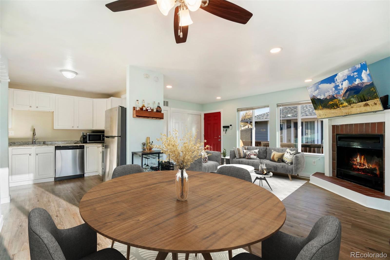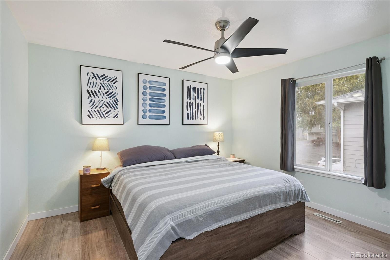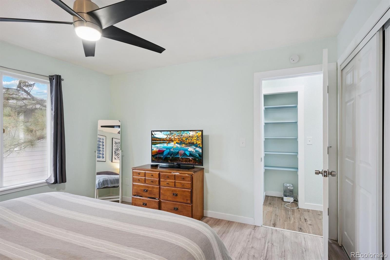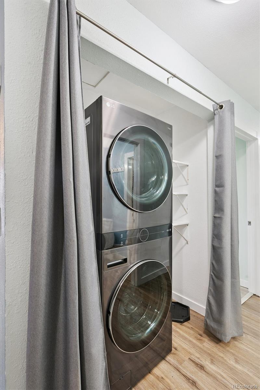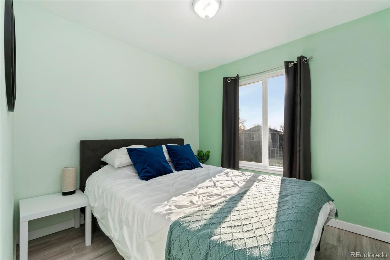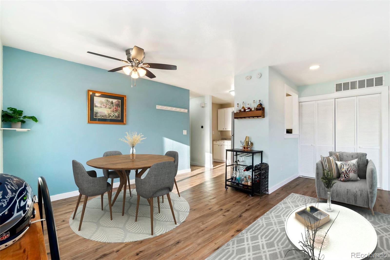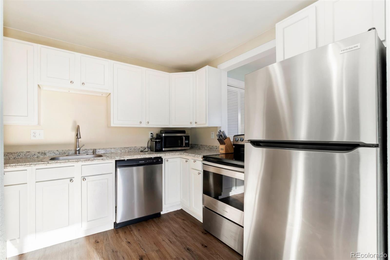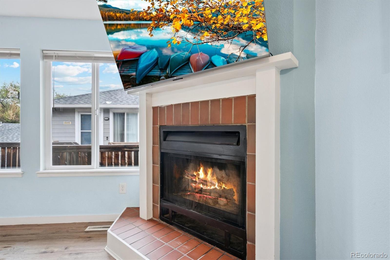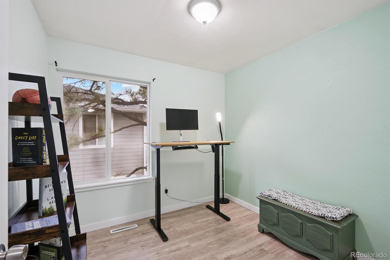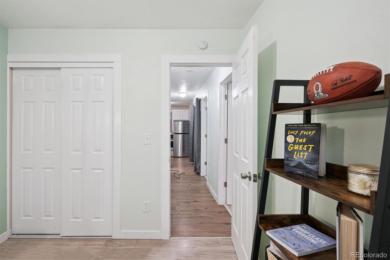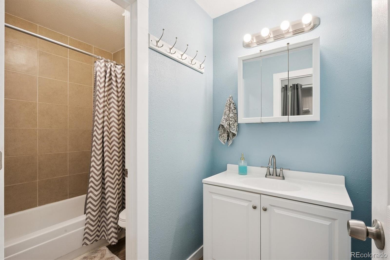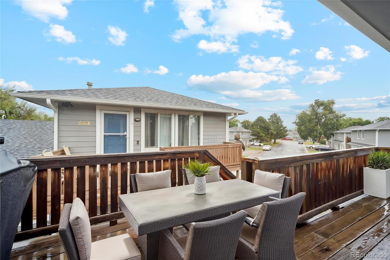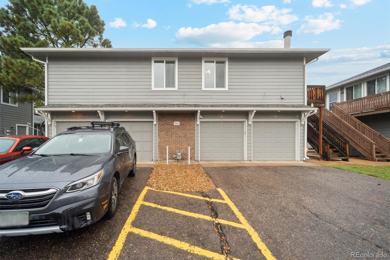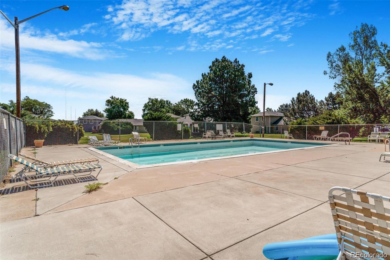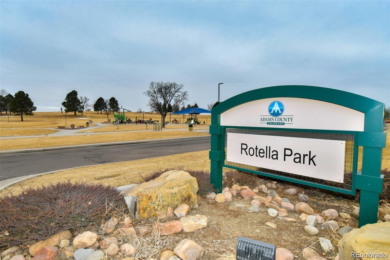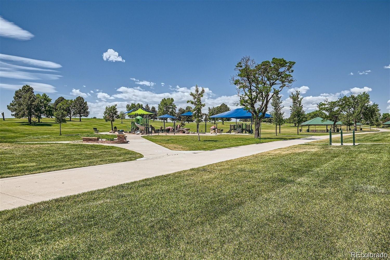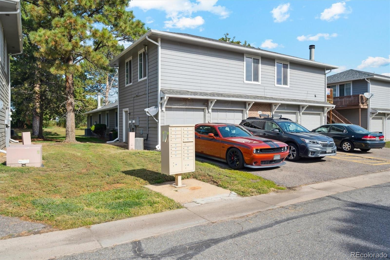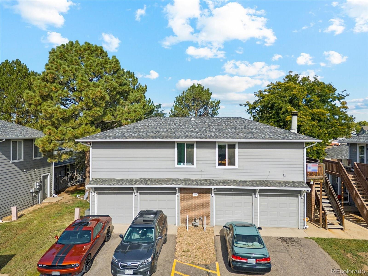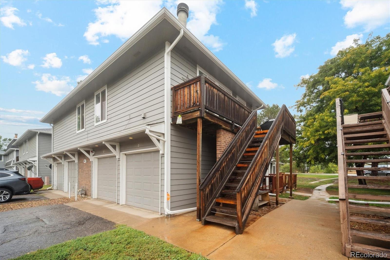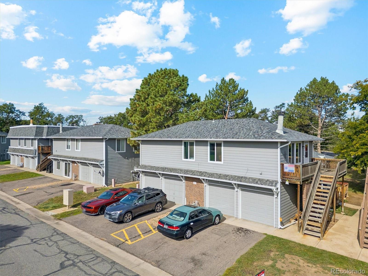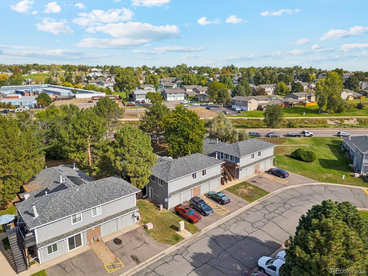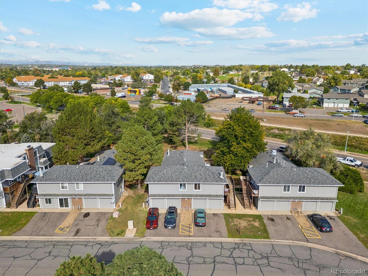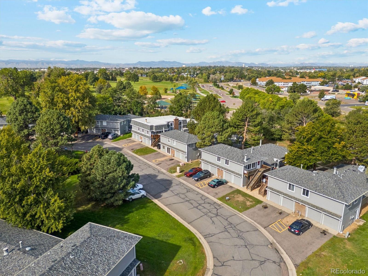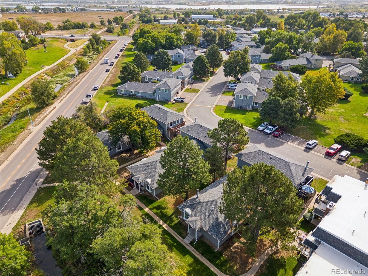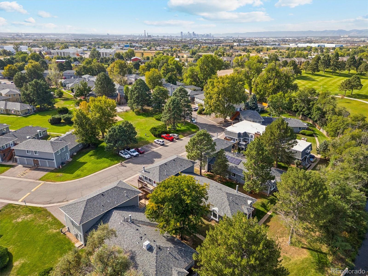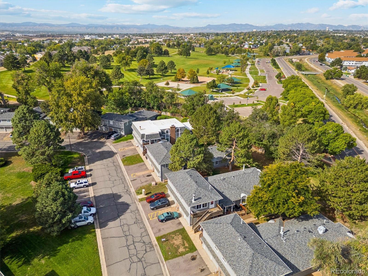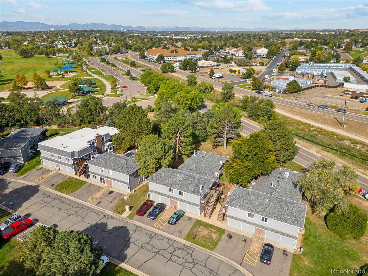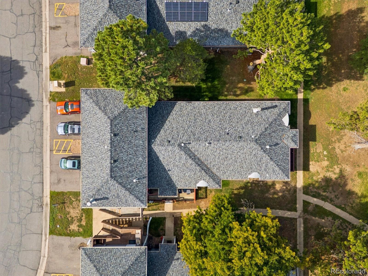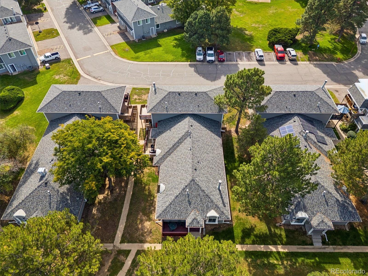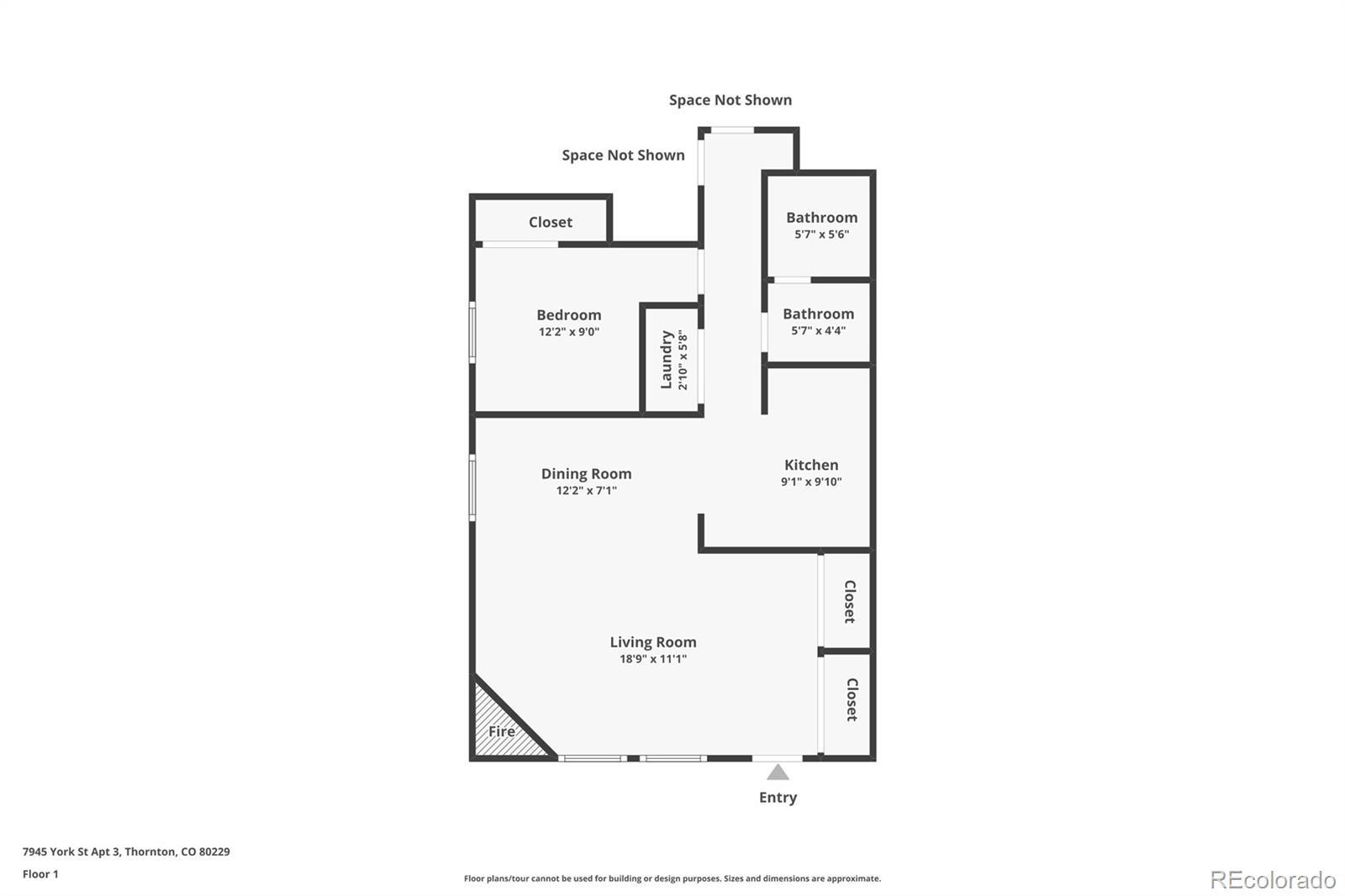Find us on...
Dashboard
- 3 Beds
- 1 Bath
- 968 Sqft
- .02 Acres
New Search X
7945 York Street #3
Welcome to your Denver retreat! This charming 3-bedroom, 1-bath townhome offers a bright and welcoming layout, fresh paint, newer vinyl plank flooring, new A/C unit (2022), and an oversized attached shared garage with secure storage. **Use our preferred lender, and your Buyers will receive up to 1% of the loan amount in lender credits up to 5K!)** Enjoy the cozy wood-burning fireplace for chilly evenings, a private deck perfect for morning coffee or summer BBQs, and a recently updated kitchen (2022) featuring new cabinets, countertops, sink, faucet, disposal, and newer stainless-steel appliances. The bathroom has also been thoughtfully updated (2022) with a new vanity, tile shower, toilet, and fixtures. Additional updates include: new interior doors, light fixtures, and ceiling fans adding modern style throughout! A private laundry room brings everyday convenience! Community perks include a sparkling pool, ample guest parking, and a new roof (2021) by the HOA. Enjoy being steps away from Rotella Park, a 40-acre park offering 1-mile concrete trail, a fishing-friendly lake, a modern playground, and access to volleyball and basketball courts! Easy access to I-270 and Hwy 76, this move-in ready home combines comfort, updates, and location—don’t miss the chance to make it yours before it’s gone!
Listing Office: RE/MAX Professionals 
Essential Information
- MLS® #3945251
- Price$285,000
- Bedrooms3
- Bathrooms1.00
- Full Baths1
- Square Footage968
- Acres0.02
- Year Built1981
- TypeResidential
- Sub-TypeTownhouse
- StatusActive
Community Information
- Address7945 York Street #3
- SubdivisionYorktown Homes
- CityDenver
- CountyAdams
- StateCO
- Zip Code80229
Amenities
- AmenitiesParking, Pool
- Parking Spaces4
- ParkingConcrete, Storage
- # of Garages1
- Has PoolYes
- PoolOutdoor Pool
Utilities
Electricity Connected, Natural Gas Connected
Interior
- Interior FeaturesCeiling Fan(s), Smoke Free
- HeatingForced Air, Natural Gas
- CoolingCentral Air
- FireplaceYes
- # of Fireplaces1
- FireplacesLiving Room, Wood Burning
- StoriesTwo
Appliances
Dishwasher, Disposal, Dryer, Gas Water Heater, Microwave, Oven, Refrigerator, Washer
Exterior
- Exterior FeaturesRain Gutters
- Lot DescriptionNear Public Transit
- WindowsDouble Pane Windows
- RoofComposition
School Information
- DistrictMapleton R-1
- ElementaryValley View K-8
- MiddleGlobal Lead. Acad. K-12
- HighAcademy
Additional Information
- Date ListedSeptember 24th, 2025
- ZoningP-U-D
Listing Details
 RE/MAX Professionals
RE/MAX Professionals
 Terms and Conditions: The content relating to real estate for sale in this Web site comes in part from the Internet Data eXchange ("IDX") program of METROLIST, INC., DBA RECOLORADO® Real estate listings held by brokers other than RE/MAX Professionals are marked with the IDX Logo. This information is being provided for the consumers personal, non-commercial use and may not be used for any other purpose. All information subject to change and should be independently verified.
Terms and Conditions: The content relating to real estate for sale in this Web site comes in part from the Internet Data eXchange ("IDX") program of METROLIST, INC., DBA RECOLORADO® Real estate listings held by brokers other than RE/MAX Professionals are marked with the IDX Logo. This information is being provided for the consumers personal, non-commercial use and may not be used for any other purpose. All information subject to change and should be independently verified.
Copyright 2025 METROLIST, INC., DBA RECOLORADO® -- All Rights Reserved 6455 S. Yosemite St., Suite 500 Greenwood Village, CO 80111 USA
Listing information last updated on December 17th, 2025 at 10:18am MST.

