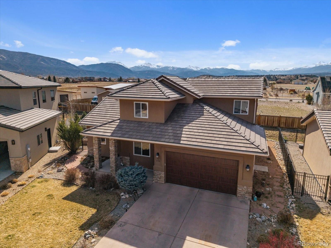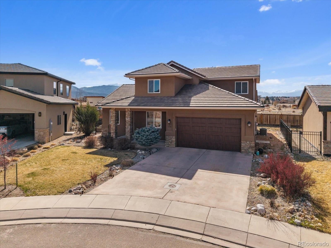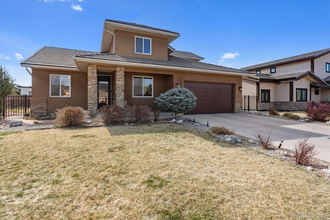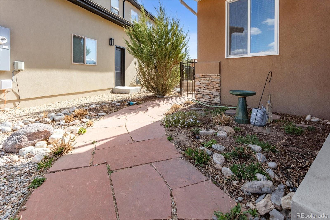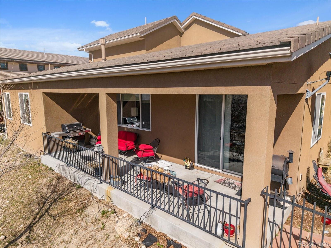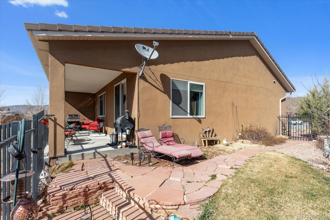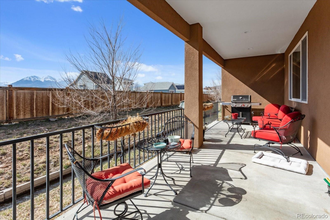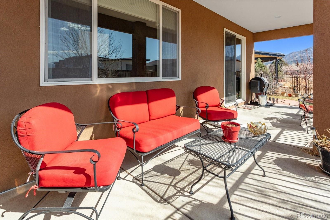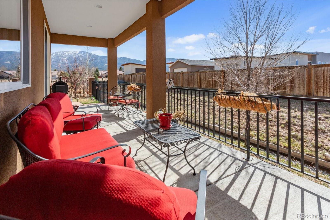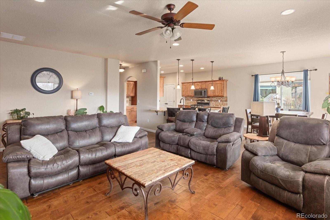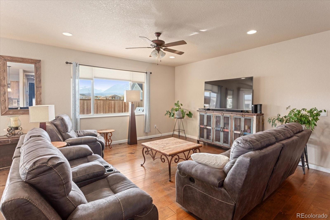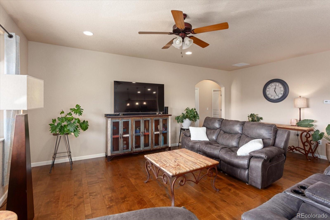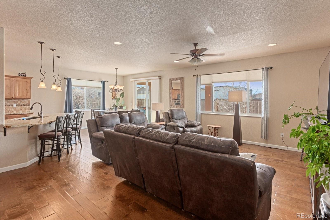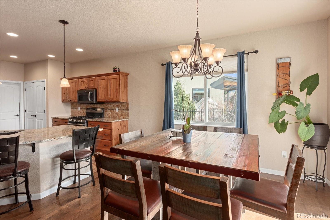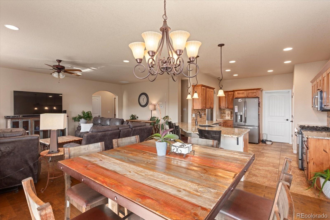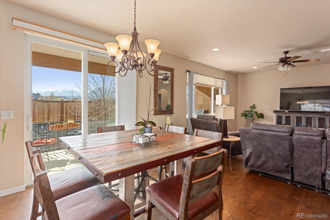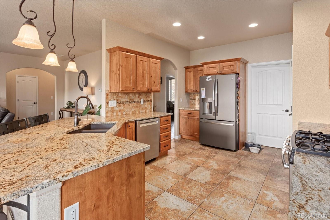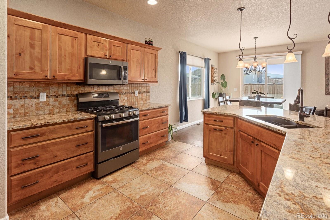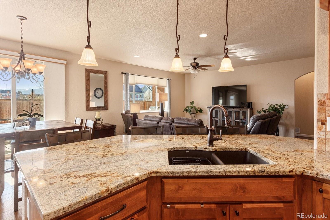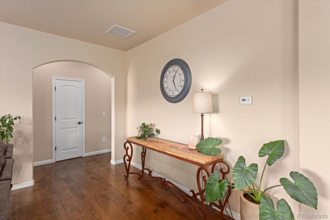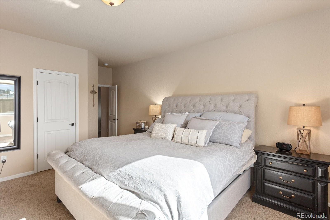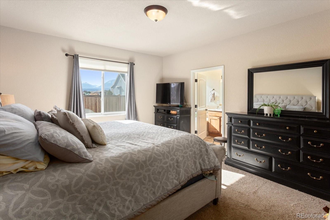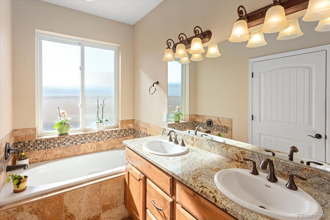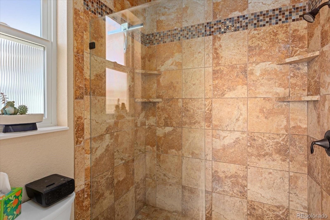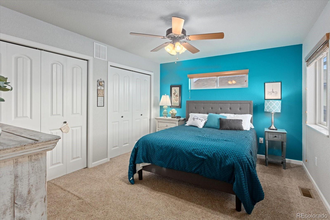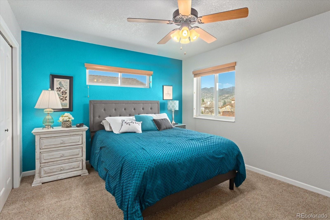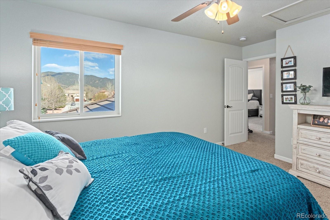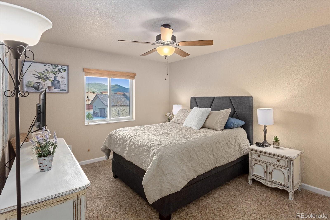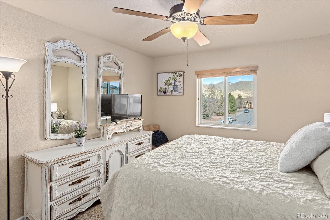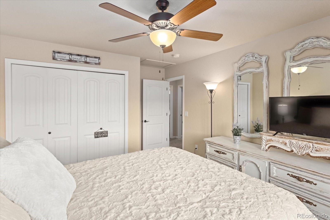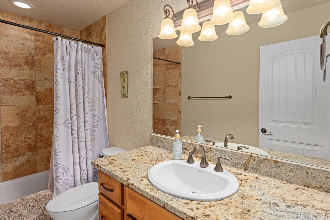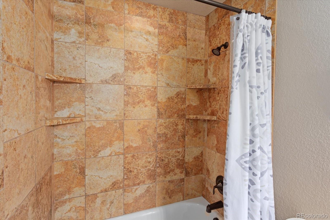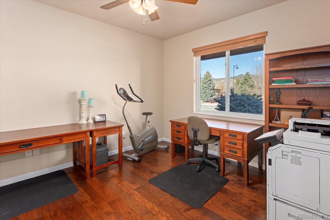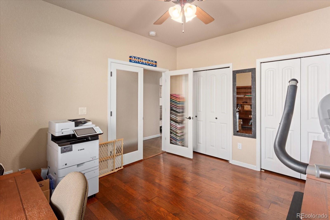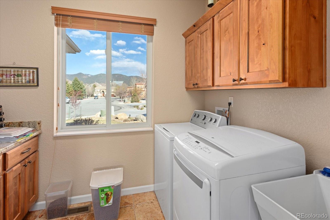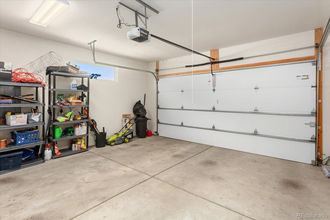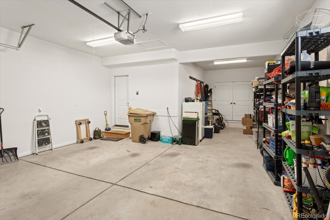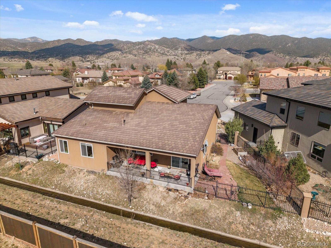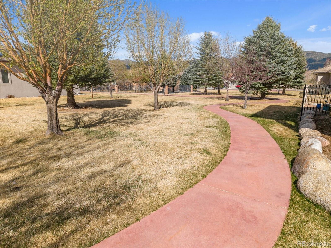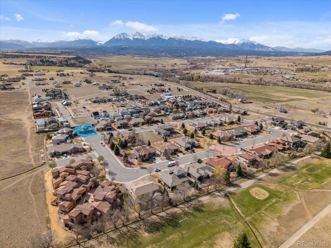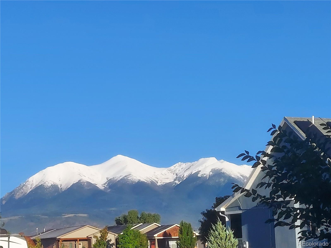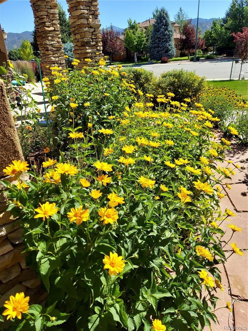Find us on...
Dashboard
- 4 Beds
- 3 Baths
- 2,147 Sqft
- .19 Acres
New Search X
210 Cottonwood Circle
Welcome to this elegant Tuscan-inspired home in the highly sought-after Cottonwood Green neighborhood, ideally situated next to the Salida Golf Course. Built in 2014, this thoughtfully designed two-story residence blends timeless style, comfort, and quality craftsmanship in one of Salida’s most desirable communities. Offering 4 spacious bedrooms, 2 full bathrooms, and a convenient powder room, the home features a main-level primary suite for added ease. The open floor plan invites natural light and connection, enhanced by custom Alder cabinetry, granite countertops, engineered hardwood flooring, and 18" ceramic tile throughout. Anderson windows frame the stunning views while adding to the home's warmth and efficiency. Enjoy beautifully landscaped grounds with a fenced side yard—ideal for pets, play, or gardening. The home backs to a seasonal ditch and greenbelt, providing a sense of privacy and open space, with the majestic Collegiate Peaks rising in the distance. Whether savoring quiet mornings or hosting friends on the patio, this home offers a perfect blend of indoor comfort and outdoor serenity. Don’t miss this rare opportunity to own a well-appointed home in one of Salida’s most treasured neighborhoods.
Listing Office: First Colorado Land Office, Inc. 
Essential Information
- MLS® #3948021
- Price$949,000
- Bedrooms4
- Bathrooms3.00
- Full Baths2
- Half Baths1
- Square Footage2,147
- Acres0.19
- Year Built2014
- TypeResidential
- Sub-TypeSingle Family Residence
- StatusPending
Community Information
- Address210 Cottonwood Circle
- SubdivisionCottonwood Green
- CitySalida
- CountyChaffee
- StateCO
- Zip Code81201
Amenities
- Parking Spaces2
- # of Garages2
- ViewCity, Mountain(s), Valley
Utilities
Electricity Connected, Natural Gas Available, Phone Available
Parking
Concrete, Dry Walled, Finished Garage, Lighted, Oversized
Interior
- HeatingForced Air
- CoolingCentral Air
- StoriesTwo
Interior Features
Ceiling Fan(s), Entrance Foyer, Five Piece Bath, Granite Counters, High Ceilings, Kitchen Island, Open Floorplan, Pantry, Primary Suite, Walk-In Closet(s)
Appliances
Dishwasher, Dryer, Microwave, Range, Refrigerator, Washer
Exterior
- Exterior FeaturesLighting
- Lot DescriptionGreenbelt, Landscaped, Level
- RoofOther
School Information
- DistrictSalida R-32
- ElementaryLongfellow
- MiddleSalida
- HighSalida
Additional Information
- Date ListedApril 24th, 2025
- ZoningR-2
Listing Details
First Colorado Land Office, Inc.
 Terms and Conditions: The content relating to real estate for sale in this Web site comes in part from the Internet Data eXchange ("IDX") program of METROLIST, INC., DBA RECOLORADO® Real estate listings held by brokers other than RE/MAX Professionals are marked with the IDX Logo. This information is being provided for the consumers personal, non-commercial use and may not be used for any other purpose. All information subject to change and should be independently verified.
Terms and Conditions: The content relating to real estate for sale in this Web site comes in part from the Internet Data eXchange ("IDX") program of METROLIST, INC., DBA RECOLORADO® Real estate listings held by brokers other than RE/MAX Professionals are marked with the IDX Logo. This information is being provided for the consumers personal, non-commercial use and may not be used for any other purpose. All information subject to change and should be independently verified.
Copyright 2025 METROLIST, INC., DBA RECOLORADO® -- All Rights Reserved 6455 S. Yosemite St., Suite 500 Greenwood Village, CO 80111 USA
Listing information last updated on August 13th, 2025 at 7:03pm MDT.

