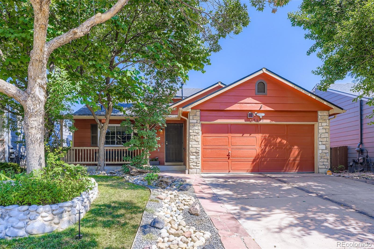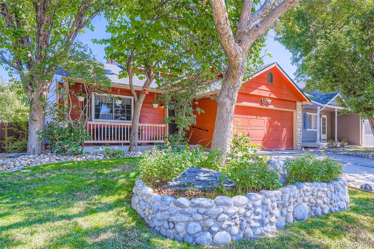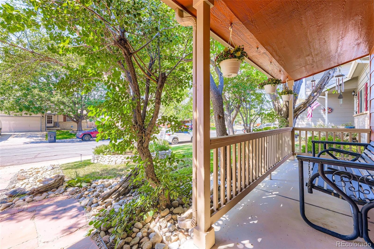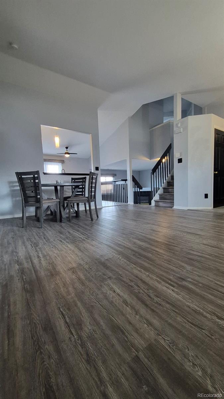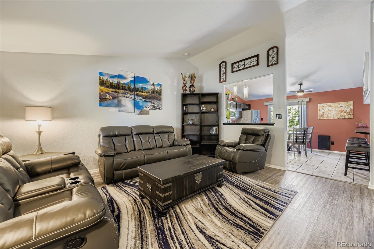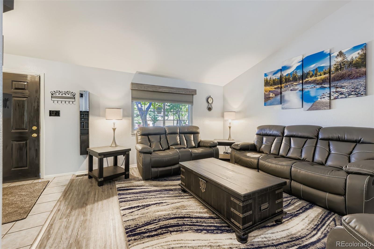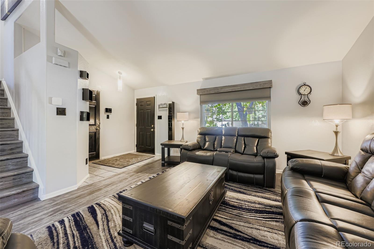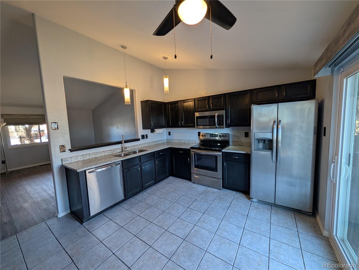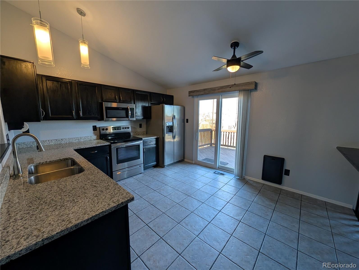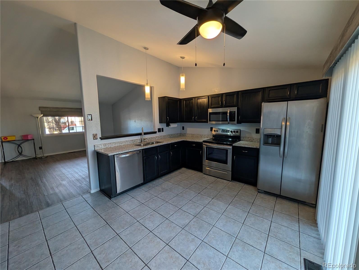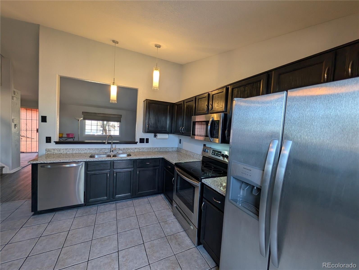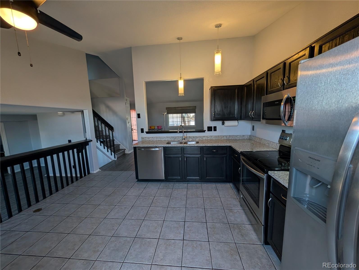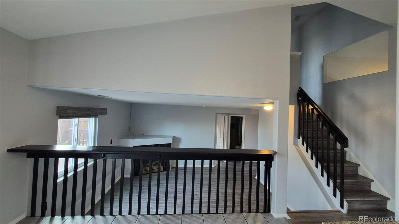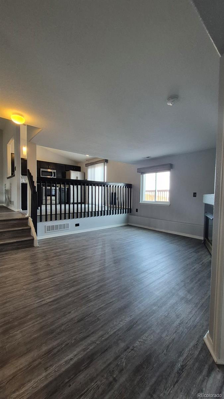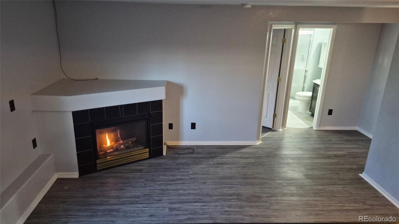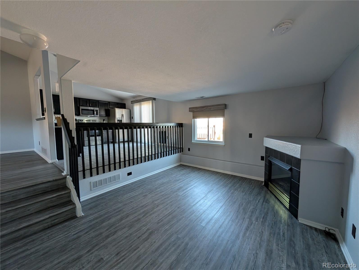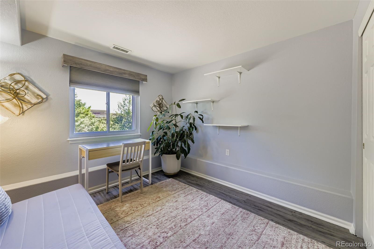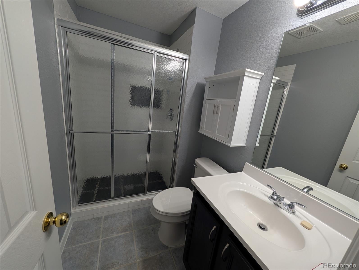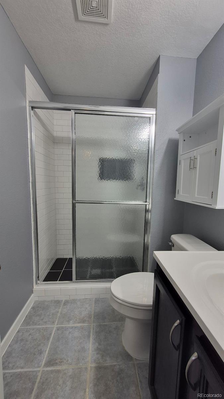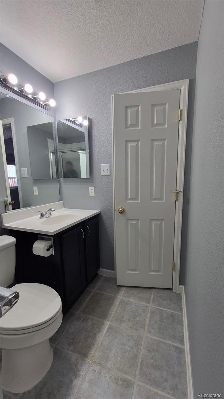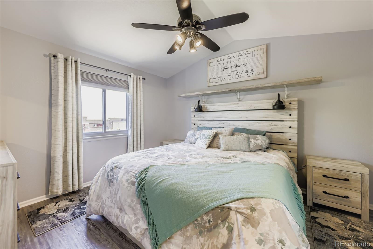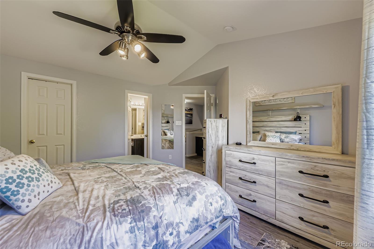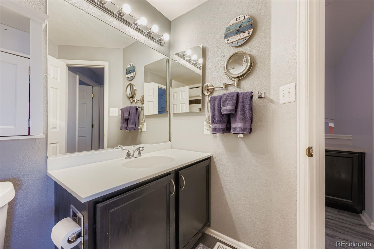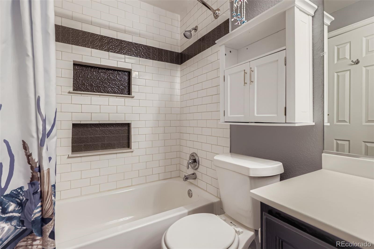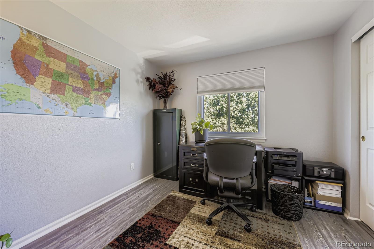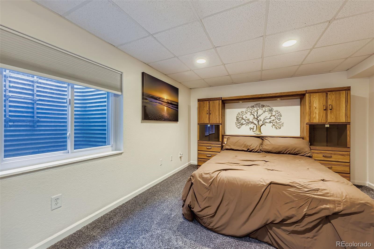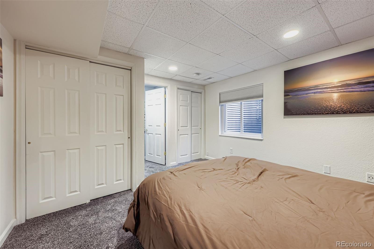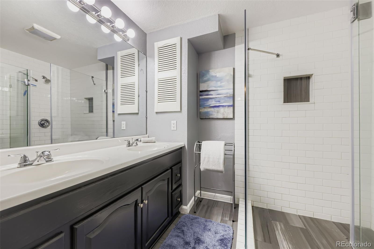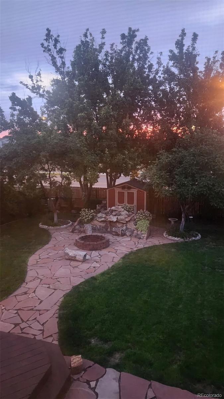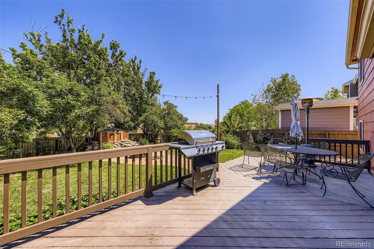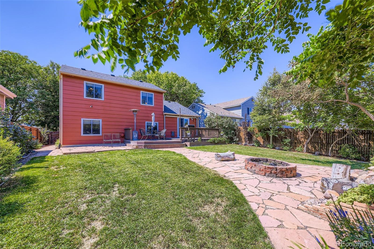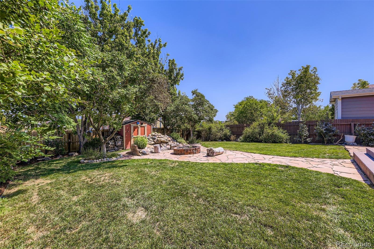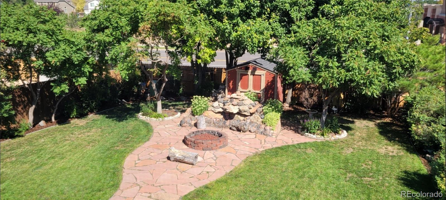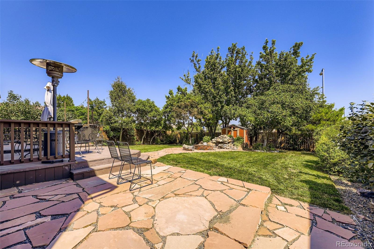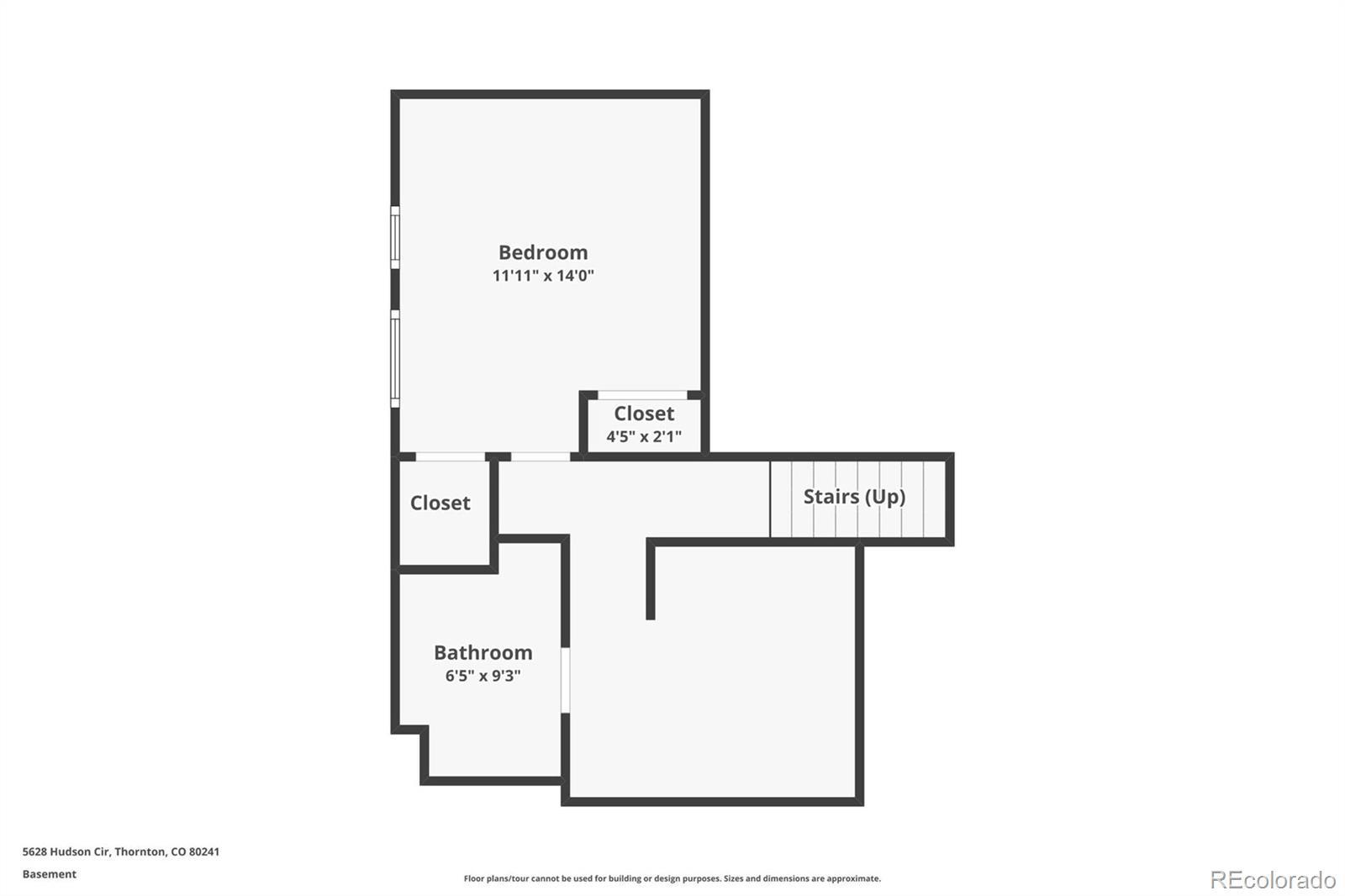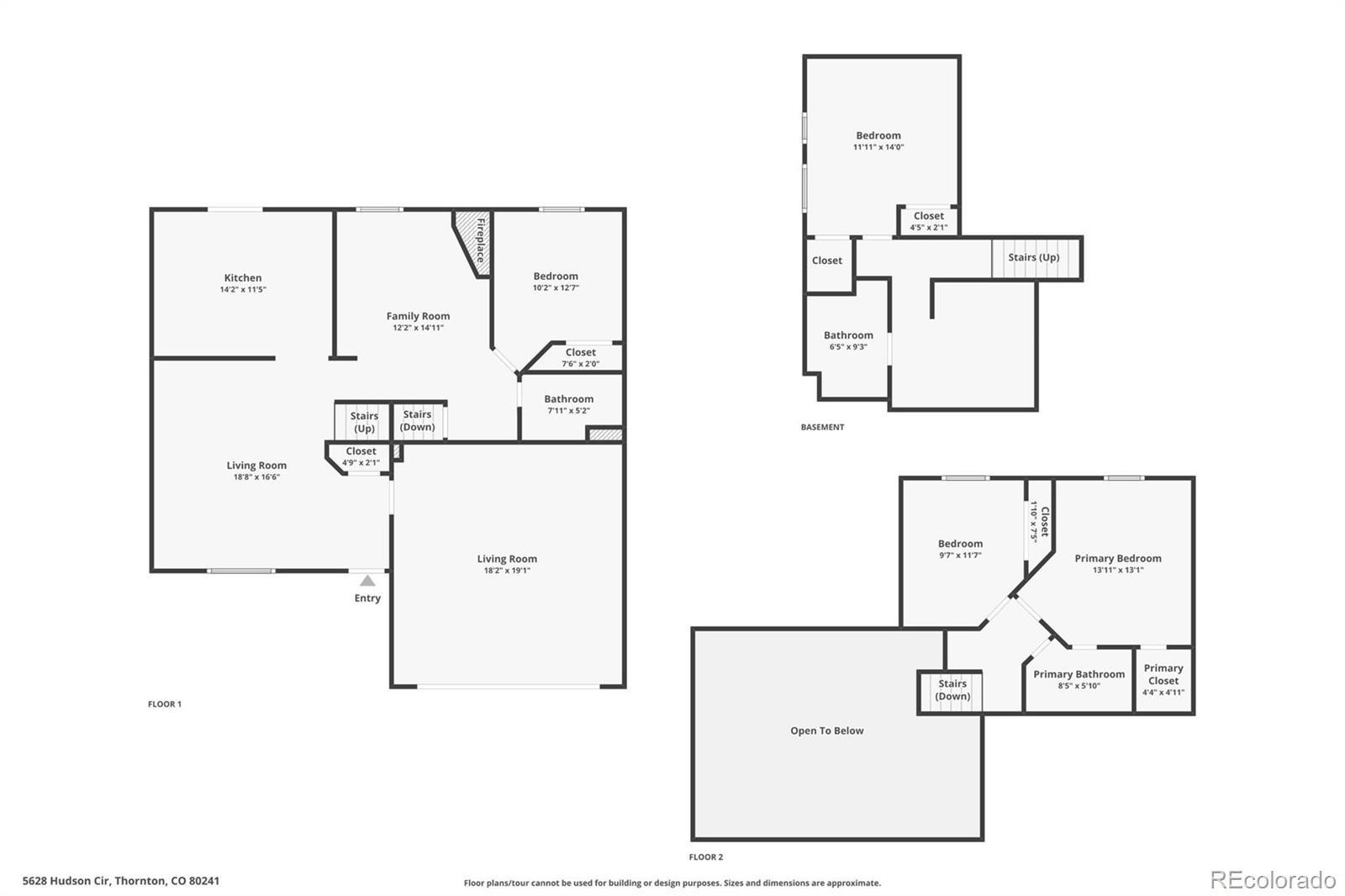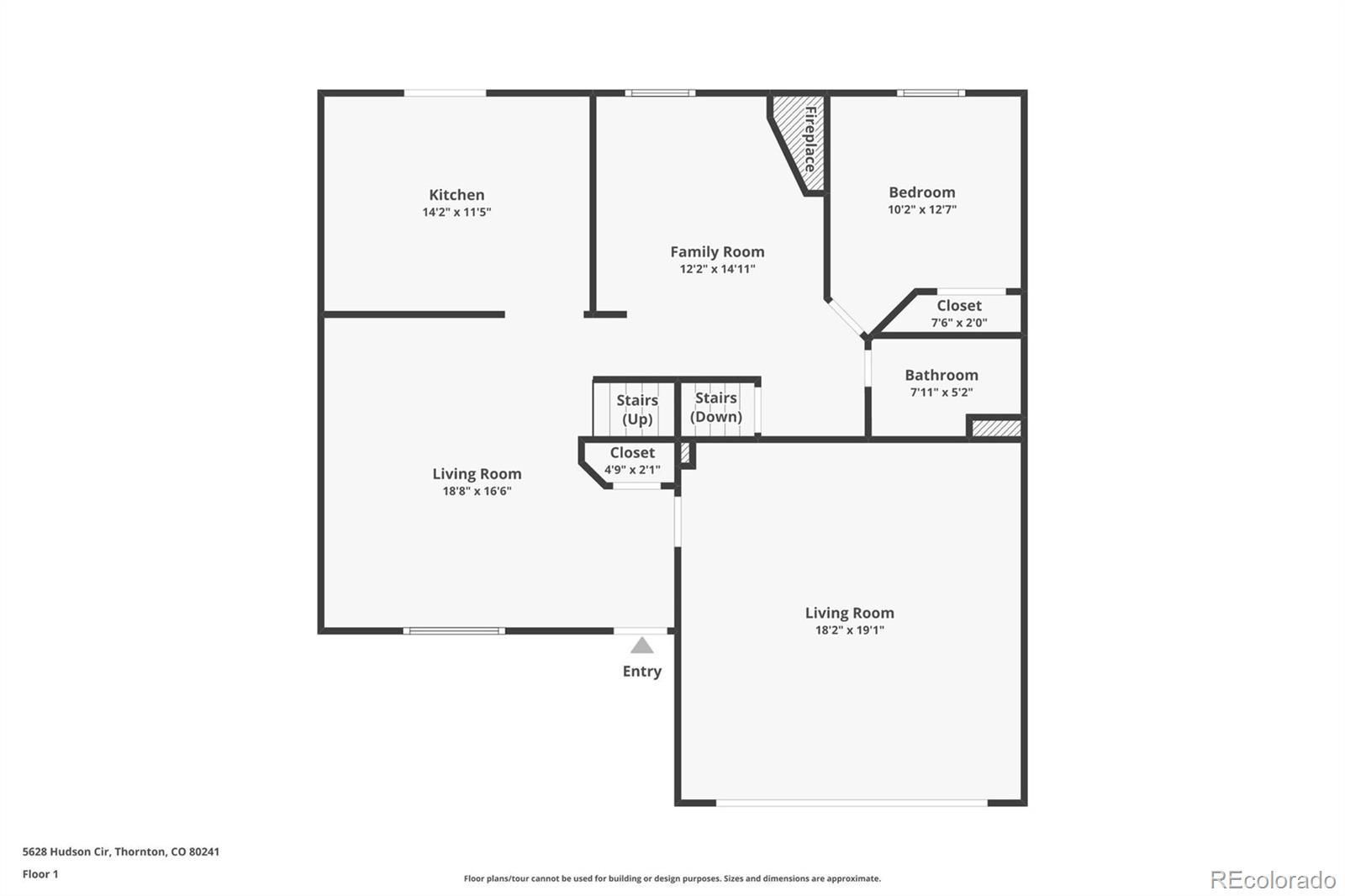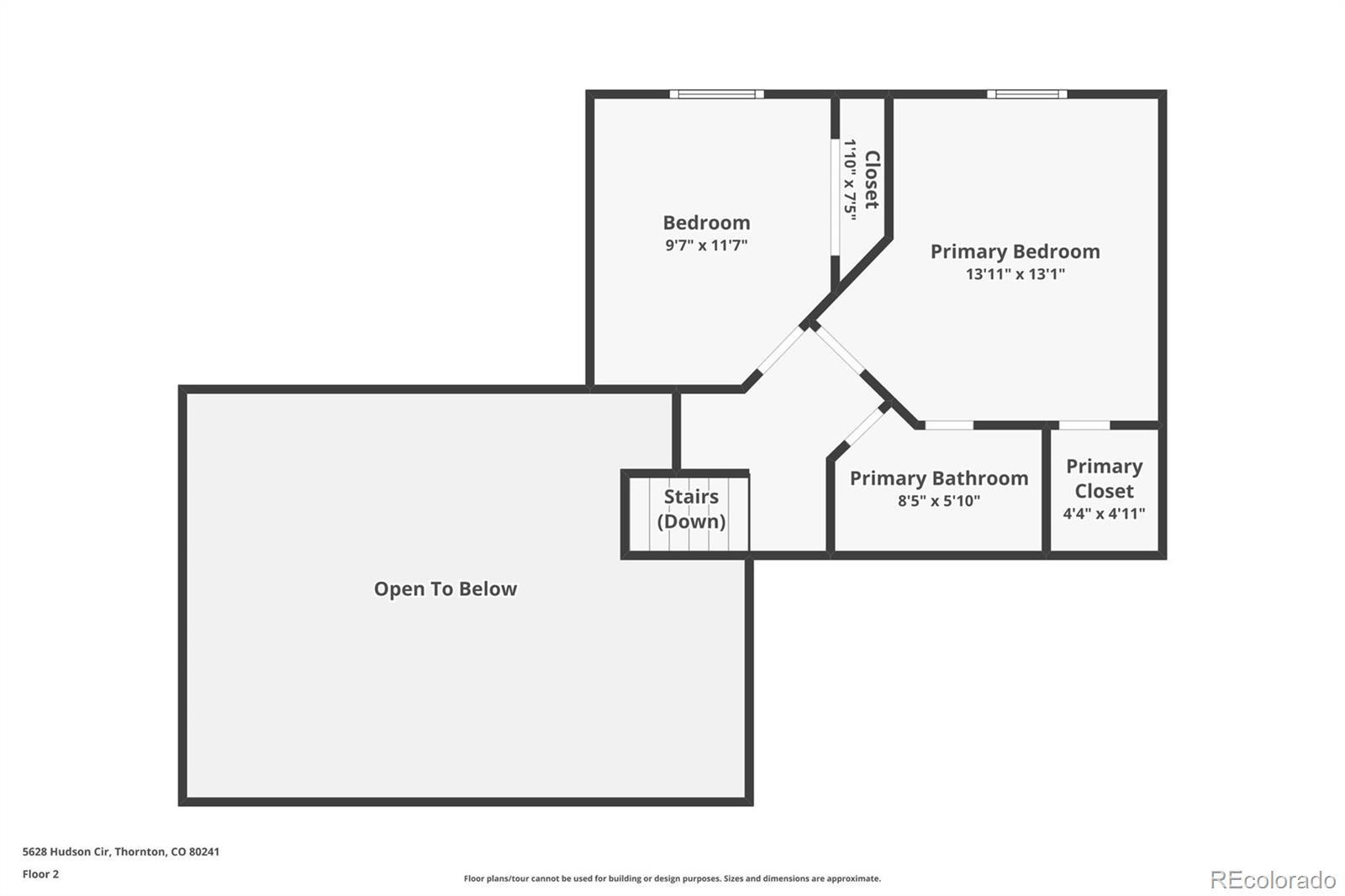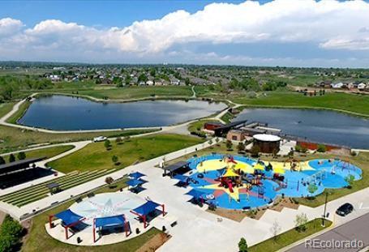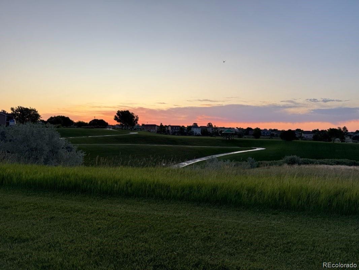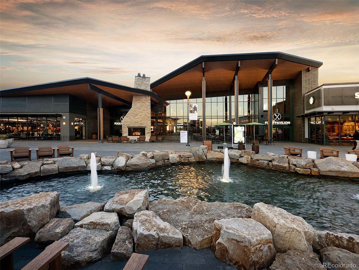Find us on...
Dashboard
- 4 Beds
- 3 Baths
- 1,824 Sqft
- .14 Acres
New Search X
5628 Hudson Circle
Welcome Home! This beautifully maintained and thoughtfully updated property is perfect for families. With a bedroom and bathroom on every level, all get to enjoy their own space and privacy. Property is move in ready. Newly painted (January 12th, 2026) Kitchen & family room (formerly burghundy) & main floor bathroom (formerly deep blue). Highlights include: Finished basement bedroom provides extra living space with plush carpet and 2 large closets as well as a freshly tiled bathroom with double sinks and powerful shower. — perfect for teens or guests. Recent updates throughout: newer roof, hot water heater, and waterproof laminate flooring. Brand new HVAC installed August 27th, 2025. Unfinished utility room includes 3 large enclosed pantries for household storage. Outdoor oasis: firepit, extended deck, rain gutters with leaf guard, flagstone patio with space available for a hot tub, Manually Retractable Awning, and beautifully landscaped yard with mature trees, plants, and flower beds — a peaceful retreat right at home. Vivint Security System... The equipment is paid in full with Thermostat, Front & Back Yard Cameras and Security Pad. Previous subscription was $33/mo. Optional for new owners Low HOA fees (Paid in full for 2026!) and located on a quiet residential street with no through traffic. Prime Location – Conveniently located near E-470, I-76 and I-25, offering easy access to major highways and commuting routes. Just minutes from Factory Outlets, medical centers, Thornton Recreation Centers, and beautiful walking/biking trails. Enjoy the best of both worlds with a wide variety of nearby restaurants, parks, and entertainment options. This is more than just a home — it’s a lifestyle. Come see for yourself!
Listing Office: MB JM HomeSource 
Essential Information
- MLS® #3984452
- Price$554,000
- Bedrooms4
- Bathrooms3.00
- Full Baths1
- Square Footage1,824
- Acres0.14
- Year Built1998
- TypeResidential
- Sub-TypeSingle Family Residence
- StatusActive
Community Information
- Address5628 Hudson Circle
- SubdivisionWoodbridge Station
- CityThornton
- CountyAdams
- StateCO
- Zip Code80241
Amenities
- Parking Spaces3
- ParkingConcrete, Lighted
- # of Garages2
Utilities
Cable Available, Electricity Connected, Internet Access (Wired), Phone Available
Interior
- HeatingForced Air, Hot Water
- CoolingCentral Air
- FireplaceYes
- # of Fireplaces1
- FireplacesFamily Room, Gas Log
- StoriesMulti/Split
Interior Features
Breakfast Bar, Ceiling Fan(s), Granite Counters, High Ceilings, Open Floorplan, Pantry, Primary Suite, Smoke Free, Vaulted Ceiling(s), Walk-In Closet(s)
Appliances
Cooktop, Dishwasher, Disposal, Dryer, Microwave, Oven, Refrigerator, Self Cleaning Oven, Washer
Exterior
- RoofComposition
Exterior Features
Balcony, Fire Pit, Garden, Lighting, Private Yard, Rain Gutters
Lot Description
Landscaped, Level, Many Trees, Master Planned, Sprinklers In Front, Sprinklers In Rear
Windows
Double Pane Windows, Egress Windows, Window Coverings
School Information
- DistrictAdams 12 5 Star Schl
- ElementaryEagleview
- MiddleRocky Top
- HighHorizon
Additional Information
- Date ListedAugust 19th, 2025
Listing Details
 MB JM HomeSource
MB JM HomeSource
 Terms and Conditions: The content relating to real estate for sale in this Web site comes in part from the Internet Data eXchange ("IDX") program of METROLIST, INC., DBA RECOLORADO® Real estate listings held by brokers other than RE/MAX Professionals are marked with the IDX Logo. This information is being provided for the consumers personal, non-commercial use and may not be used for any other purpose. All information subject to change and should be independently verified.
Terms and Conditions: The content relating to real estate for sale in this Web site comes in part from the Internet Data eXchange ("IDX") program of METROLIST, INC., DBA RECOLORADO® Real estate listings held by brokers other than RE/MAX Professionals are marked with the IDX Logo. This information is being provided for the consumers personal, non-commercial use and may not be used for any other purpose. All information subject to change and should be independently verified.
Copyright 2026 METROLIST, INC., DBA RECOLORADO® -- All Rights Reserved 6455 S. Yosemite St., Suite 500 Greenwood Village, CO 80111 USA
Listing information last updated on February 11th, 2026 at 4:49am MST.

