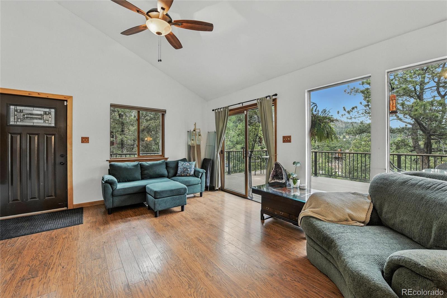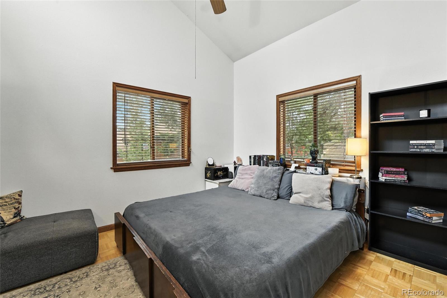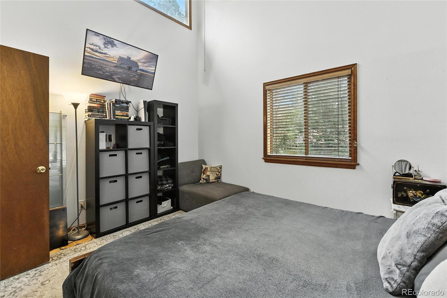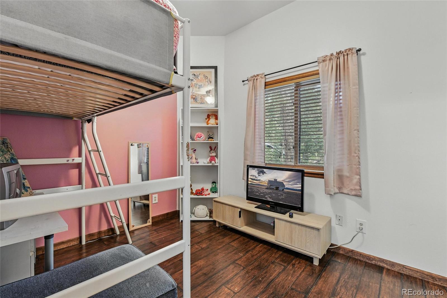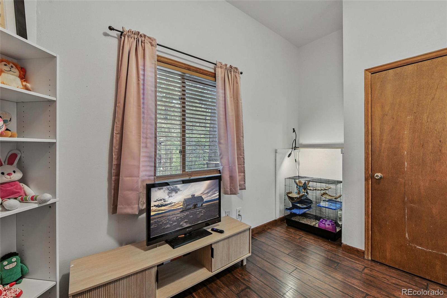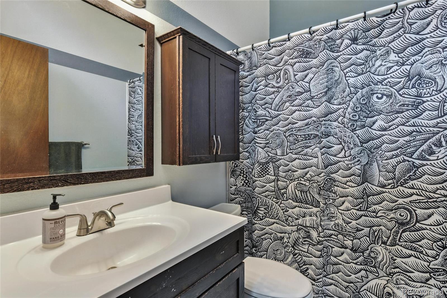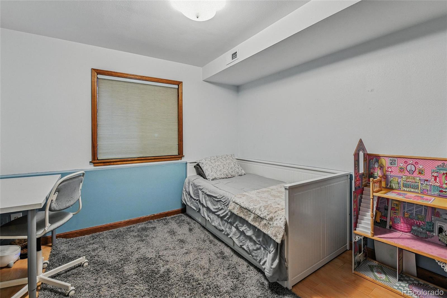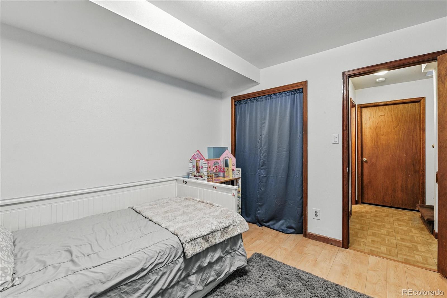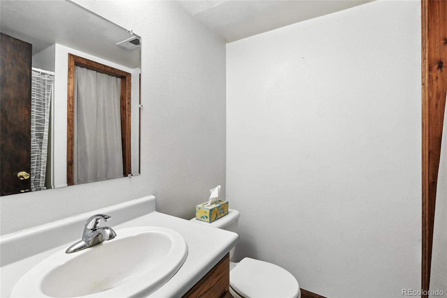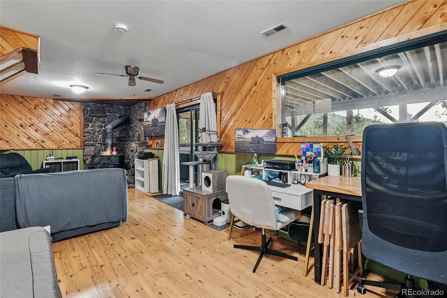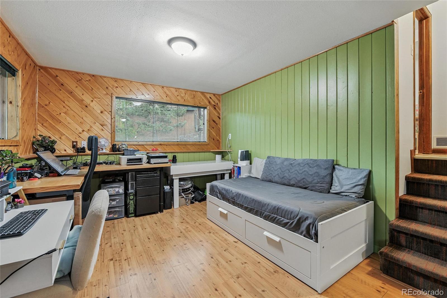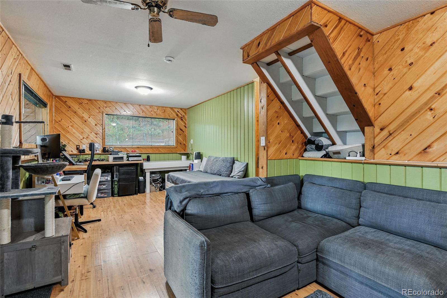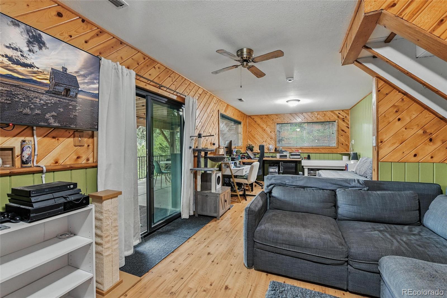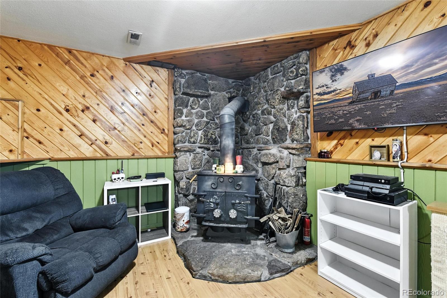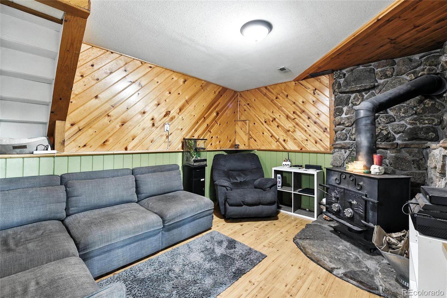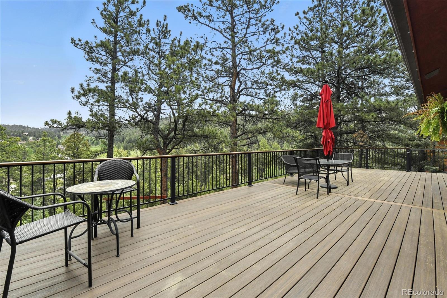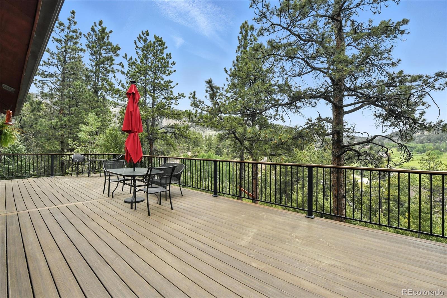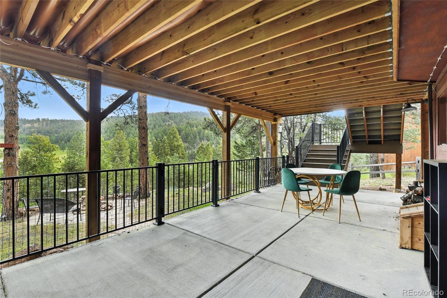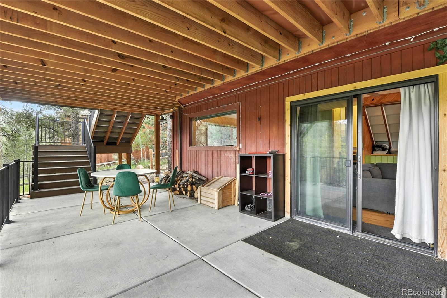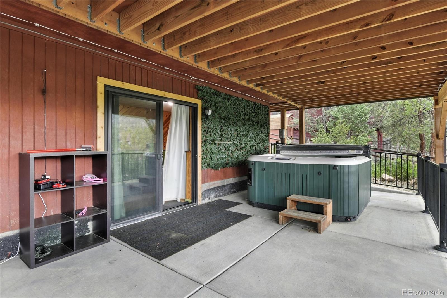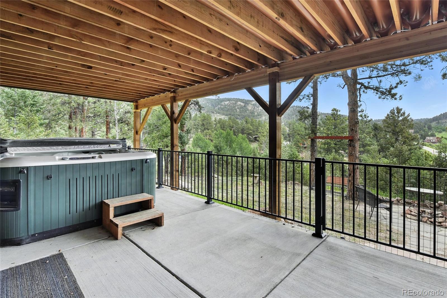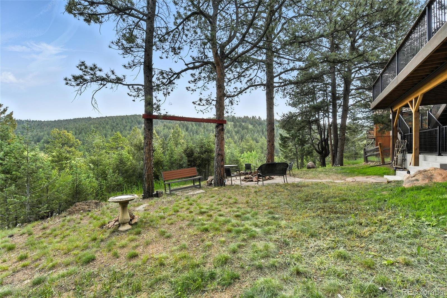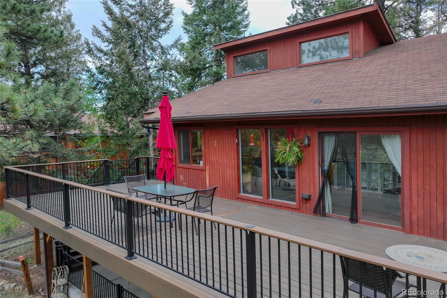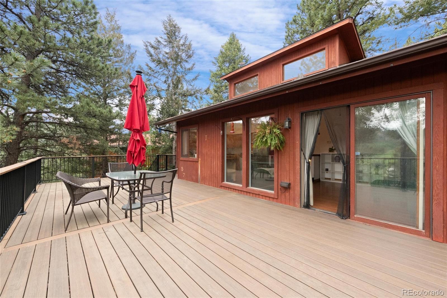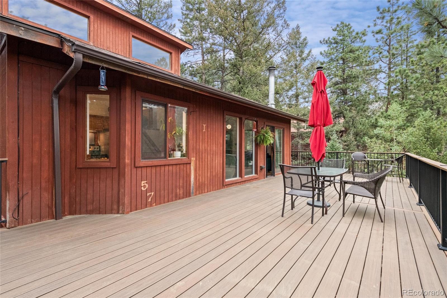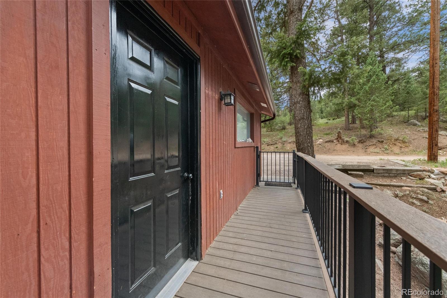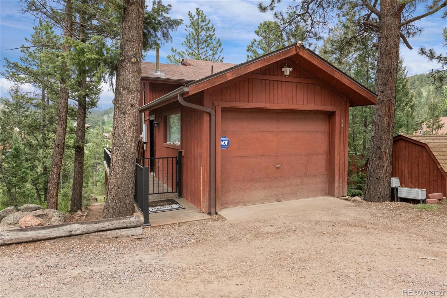Find us on...
Dashboard
- 3 Beds
- 2 Baths
- 1,527 Sqft
- .24 Acres
New Search X
571 Wisp Creek Drive
Welcome to Your Mountain Retreat in Bailey, this charming 3-bedroom, 2-bathroom single-family home offers the perfect balance of comfort, privacy, and natural beauty. Surrounded by sweeping mountain views and tucked away in a peaceful community with access to a private community pond that freezes over and is used as an ice rink in the winter. This is more than just a home—it's a lifestyle. Step inside and feel instantly at ease with the warm, inviting atmosphere, perfect for cozy evenings or entertaining guests. Large windows frame breathtaking vistas, while thoughtful touches throughout the home blend rustic charm with everyday functionality. Outside, enjoy direct access to public trails for hiking, wildlife watching, and exploring the Colorado outdoors. Whether you're sipping coffee on the new large deck or enjoying quiet moments in the jacuzzi on the bottom deck, this hilltop haven is your escape from the everyday. Come discover mountain living at its best. ***Plus talk to your lender about USDA financing on this home!
Listing Office: 5281 Exclusive Homes Realty 
Essential Information
- MLS® #3985533
- Price$560,000
- Bedrooms3
- Bathrooms2.00
- Full Baths1
- Square Footage1,527
- Acres0.24
- Year Built1993
- TypeResidential
- Sub-TypeSingle Family Residence
- StyleMountain Contemporary
- StatusActive
Community Information
- Address571 Wisp Creek Drive
- SubdivisionWill O'Wisp
- CityBailey
- CountyPark
- StateCO
- Zip Code80421
Amenities
- AmenitiesPlayground, Pond Seasonal
- Parking Spaces1
- ParkingConcrete
- # of Garages1
- ViewMeadow, Mountain(s)
Utilities
Cable Available, Electricity Available, Electricity Connected, Internet Access (Wired), Phone Available
Interior
- HeatingForced Air, Wood Stove
- CoolingNone
- FireplaceYes
- # of Fireplaces1
- StoriesTri-Level
Interior Features
Built-in Features, Butcher Counters, Ceiling Fan(s), High Ceilings, Open Floorplan
Appliances
Dishwasher, Dryer, Gas Water Heater, Microwave, Oven, Range, Refrigerator, Washer
Fireplaces
Family Room, Free Standing, Wood Burning Stove
Exterior
- WindowsSkylight(s), Window Coverings
- RoofComposition
Exterior Features
Balcony, Fire Pit, Lighting, Private Yard, Rain Gutters, Spa/Hot Tub
Lot Description
Borders Public Land, Cul-De-Sac, Many Trees, Meadow, Mountainous, Open Space, Rock Outcropping, Secluded, Sloped
School Information
- DistrictPlatte Canyon RE-1
- ElementaryDeer Creek
- MiddleFitzsimmons
- HighPlatte Canyon
Additional Information
- Date ListedJune 27th, 2025
Listing Details
 5281 Exclusive Homes Realty
5281 Exclusive Homes Realty
 Terms and Conditions: The content relating to real estate for sale in this Web site comes in part from the Internet Data eXchange ("IDX") program of METROLIST, INC., DBA RECOLORADO® Real estate listings held by brokers other than RE/MAX Professionals are marked with the IDX Logo. This information is being provided for the consumers personal, non-commercial use and may not be used for any other purpose. All information subject to change and should be independently verified.
Terms and Conditions: The content relating to real estate for sale in this Web site comes in part from the Internet Data eXchange ("IDX") program of METROLIST, INC., DBA RECOLORADO® Real estate listings held by brokers other than RE/MAX Professionals are marked with the IDX Logo. This information is being provided for the consumers personal, non-commercial use and may not be used for any other purpose. All information subject to change and should be independently verified.
Copyright 2025 METROLIST, INC., DBA RECOLORADO® -- All Rights Reserved 6455 S. Yosemite St., Suite 500 Greenwood Village, CO 80111 USA
Listing information last updated on July 29th, 2025 at 10:19am MDT.





