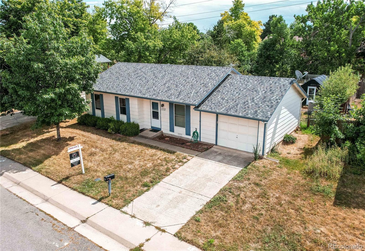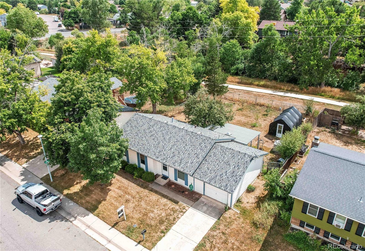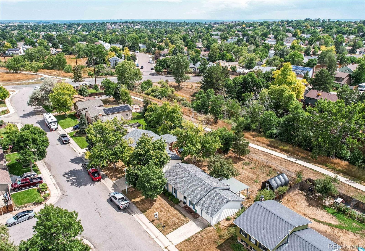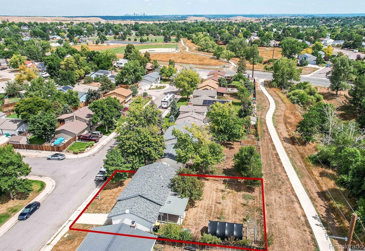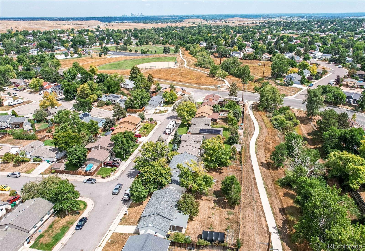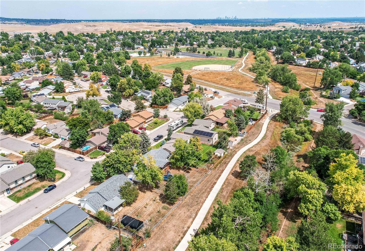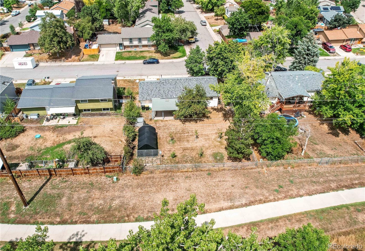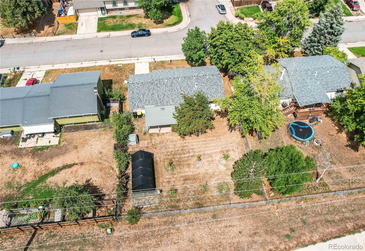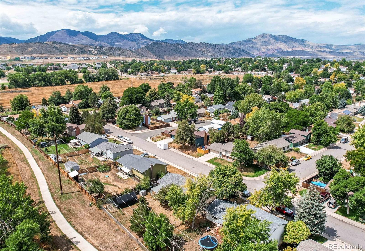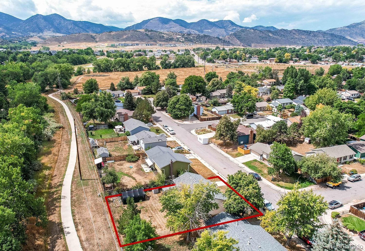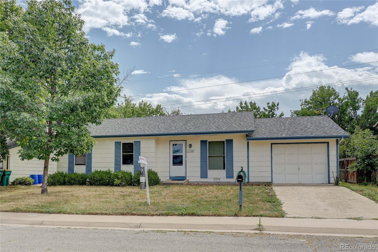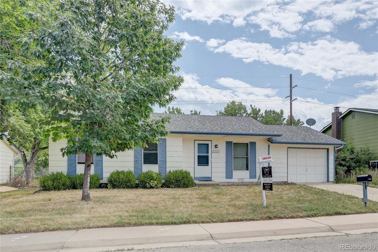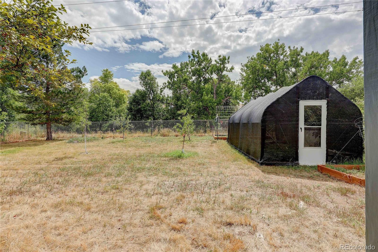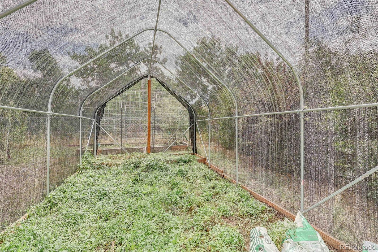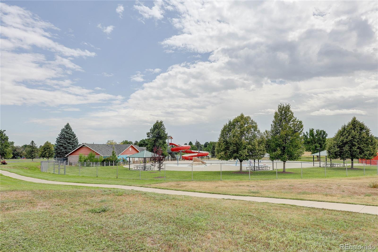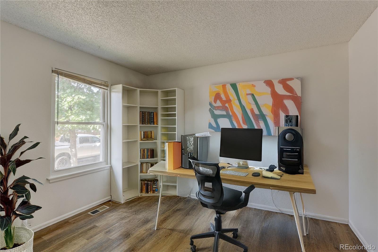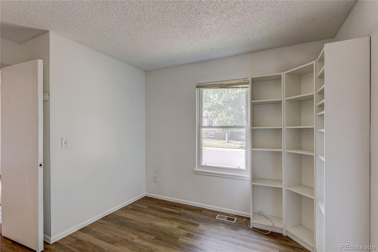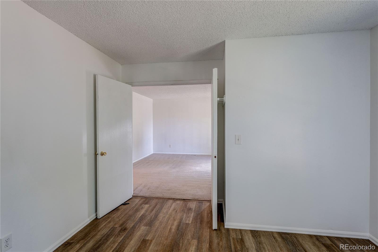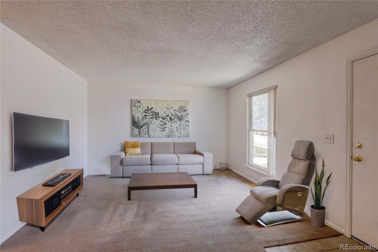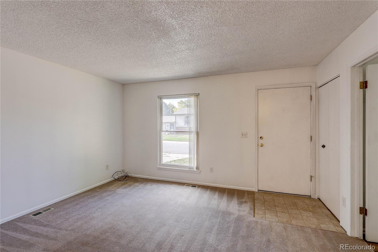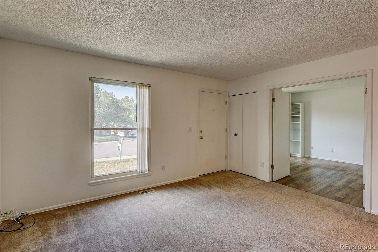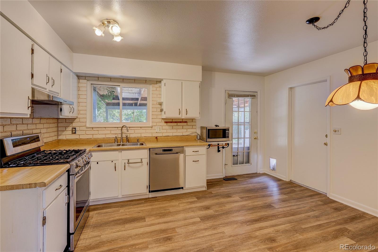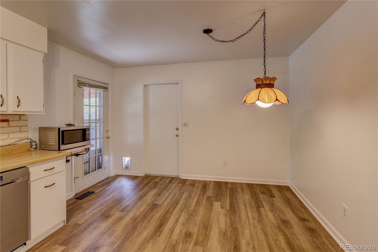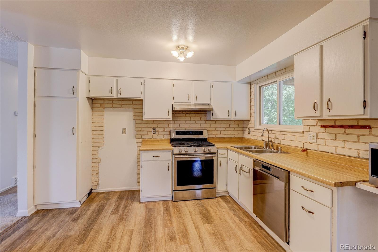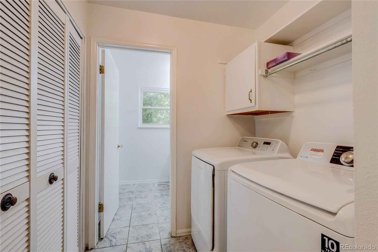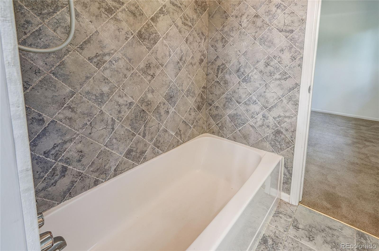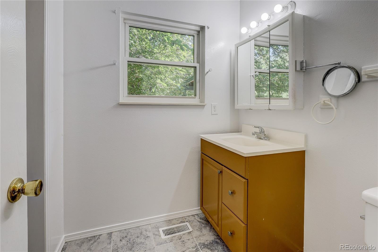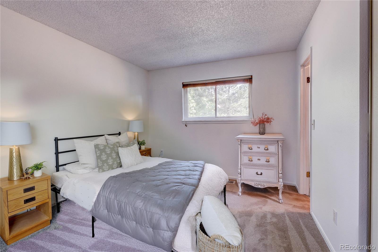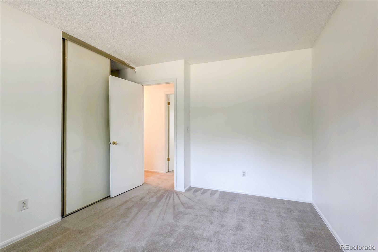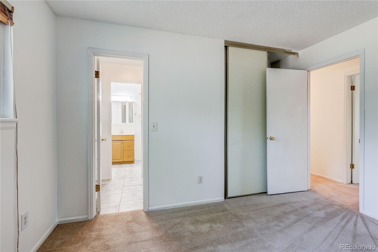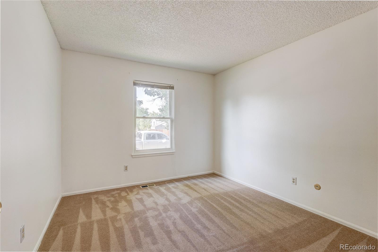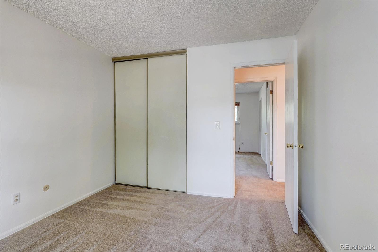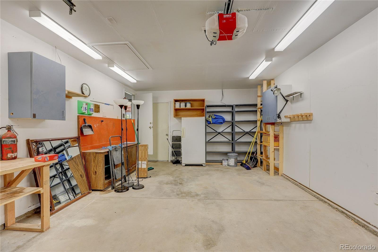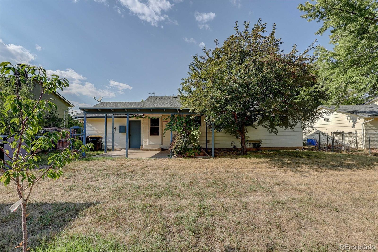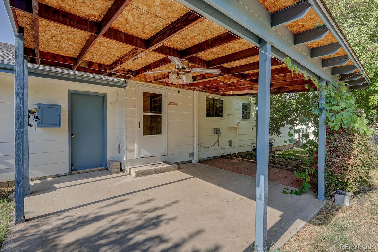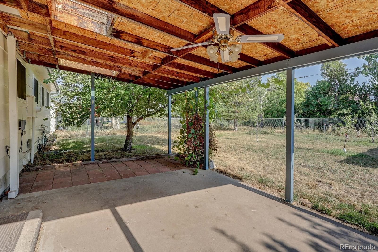Find us on...
Dashboard
- 2 Beds
- 1 Bath
- 1,038 Sqft
- .18 Acres
New Search X
13018 W Marlowe Avenue
Welcome to a charming home that blends comfort with convenience in peaceful Friendly Hills. This two-bedroom home, featuring an additional study, offers 1,038 square feet of useable living space perfect for anyone seeking both tranquility and easy access to nearby amenities. Cozy living area and a kitchen equipped with newer stainless steel appliances including a gas range — perfect for home-cooked meals or quick bites before heading out. The spacious study provides an ideal space for remote work or another bedroom. The attached one car garage is finished for another useable space. Enjoy a generous backyard that backs directly to open space and a scenic pathway, creating a private oasis to relax, entertain, or explore. The yard is a nature lover’s paradise, complete with a greenhouse, fruit trees, and berry bushes with a drip system. Whether you're a seasoned gardener or just experimenting with your green thumb, this space is ready to grow with you. Located just two blocks from a park, swimming pool, and Bear Creek Park. Easy access to Highway 470 and Highway 285 is just minutes away, making commuting or weekend getaways a breeze. Local shopping, including a nearby grocery store, and top-rated schools add to the everyday convenience. NO HOA
Listing Office: Keller Williams Advantage Realty LLC 
Essential Information
- MLS® #3997130
- Price$490,000
- Bedrooms2
- Bathrooms1.00
- Full Baths1
- Square Footage1,038
- Acres0.18
- Year Built1977
- TypeResidential
- Sub-TypeSingle Family Residence
- StyleTraditional
- StatusPending
Community Information
- Address13018 W Marlowe Avenue
- SubdivisionFriendly Hills
- CityMorrison
- CountyJefferson
- StateCO
- Zip Code80465
Amenities
- UtilitiesNatural Gas Connected
- Parking Spaces1
- # of Garages1
Parking
Concrete, Dry Walled, Insulated Garage
Interior
- HeatingForced Air
- CoolingEvaporative Cooling
- StoriesOne
Interior Features
Eat-in Kitchen, Laminate Counters
Appliances
Dishwasher, Dryer, Microwave, Oven, Range, Washer
Exterior
- Lot DescriptionGreenbelt, Level, Open Space
- WindowsDouble Pane Windows
- RoofShingle
- FoundationStructural
School Information
- DistrictJefferson County R-1
- ElementaryKendallvue
- MiddleCarmody
- HighBear Creek
Additional Information
- Date ListedSeptember 4th, 2025
- ZoningP-D
Listing Details
Keller Williams Advantage Realty LLC
 Terms and Conditions: The content relating to real estate for sale in this Web site comes in part from the Internet Data eXchange ("IDX") program of METROLIST, INC., DBA RECOLORADO® Real estate listings held by brokers other than RE/MAX Professionals are marked with the IDX Logo. This information is being provided for the consumers personal, non-commercial use and may not be used for any other purpose. All information subject to change and should be independently verified.
Terms and Conditions: The content relating to real estate for sale in this Web site comes in part from the Internet Data eXchange ("IDX") program of METROLIST, INC., DBA RECOLORADO® Real estate listings held by brokers other than RE/MAX Professionals are marked with the IDX Logo. This information is being provided for the consumers personal, non-commercial use and may not be used for any other purpose. All information subject to change and should be independently verified.
Copyright 2025 METROLIST, INC., DBA RECOLORADO® -- All Rights Reserved 6455 S. Yosemite St., Suite 500 Greenwood Village, CO 80111 USA
Listing information last updated on December 11th, 2025 at 8:48am MST.


