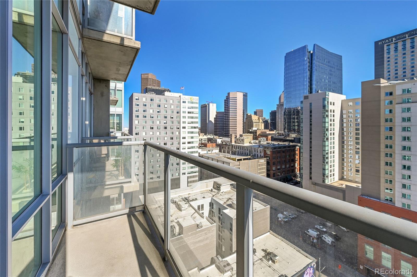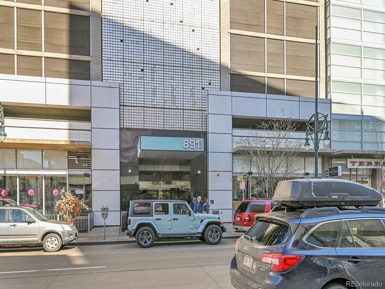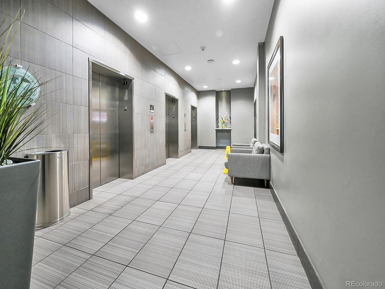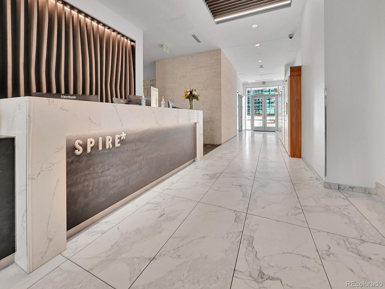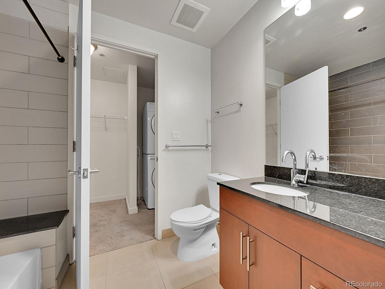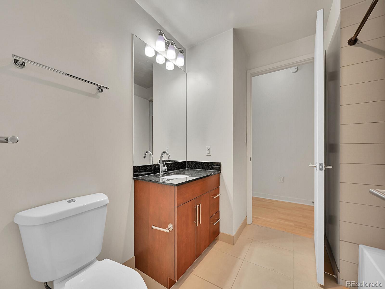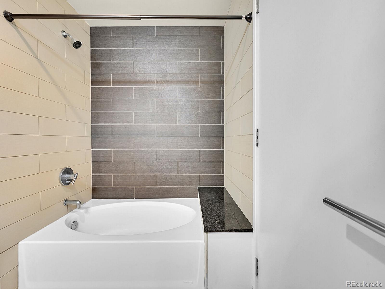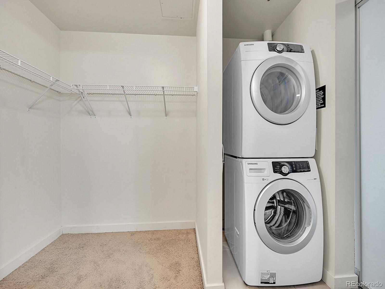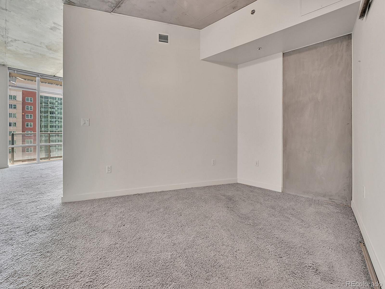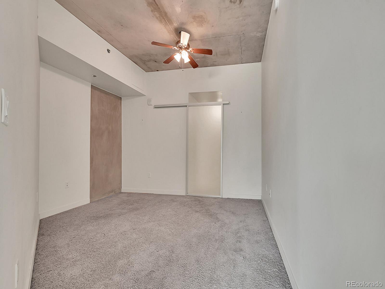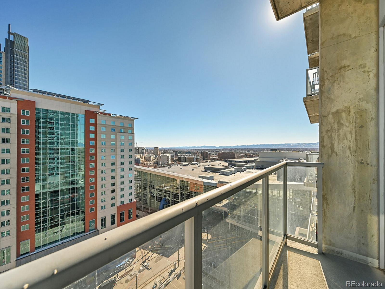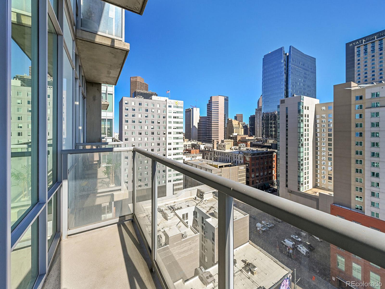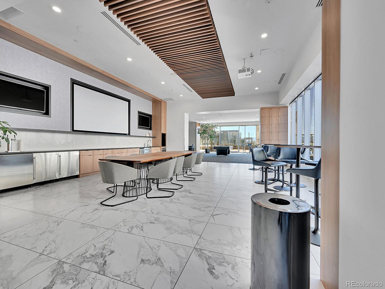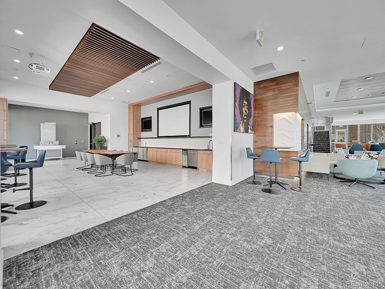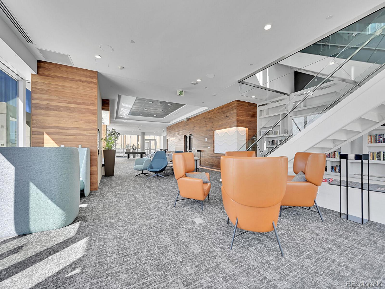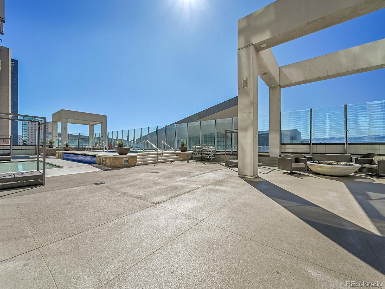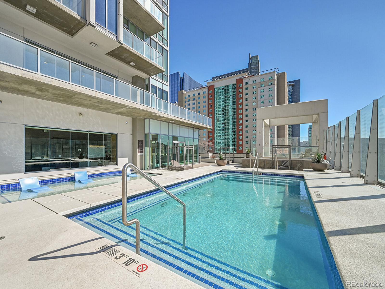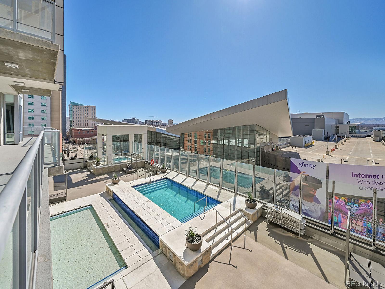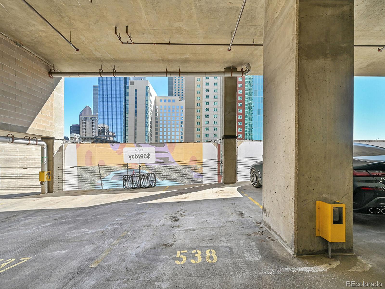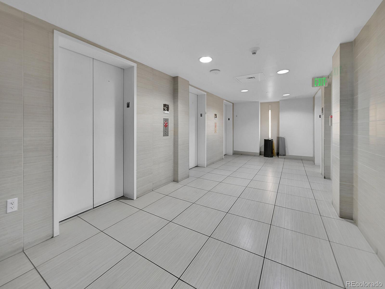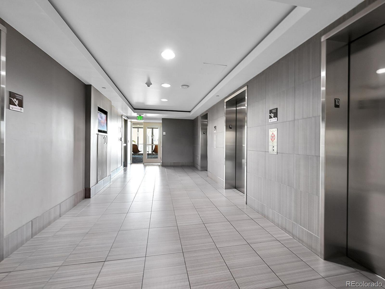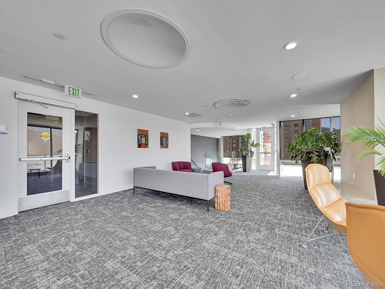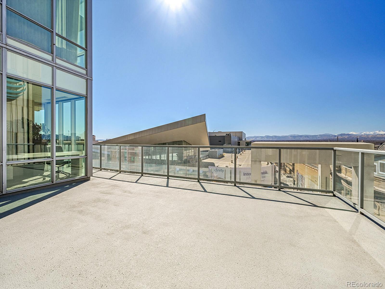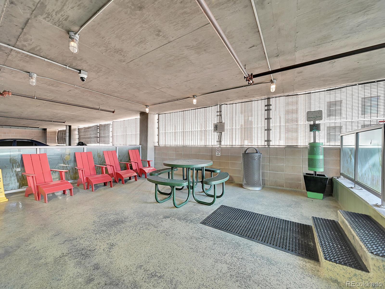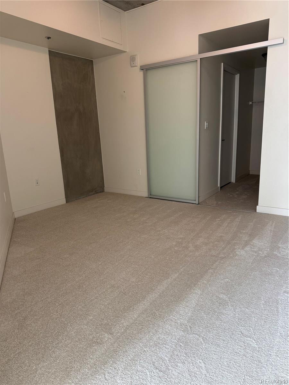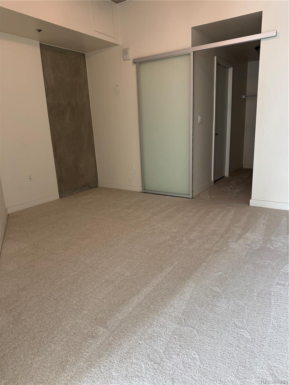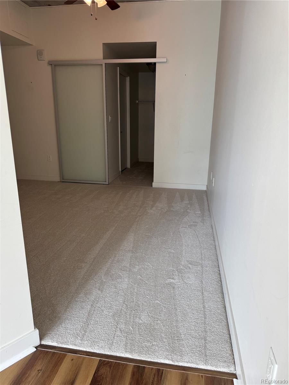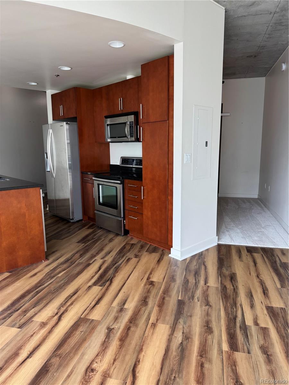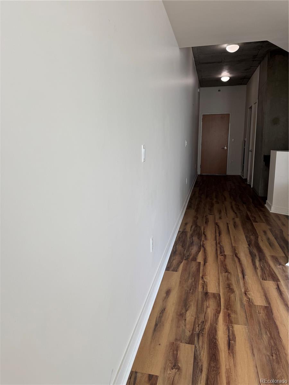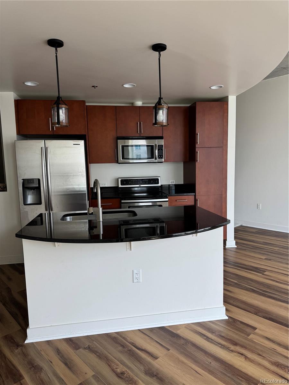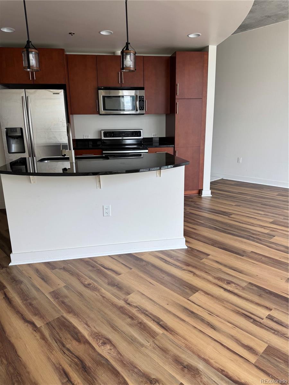Find us on...
Dashboard
- $479k Price
- 816 Sqft
New Search X
891 14th Street 1712
*Special Financing 6.25% to 6.5% with $14k towards buyer's rate buy down. This impressive condominium, situated on the 17th floor in a premier Denver location, presents an outstanding opportunity for urban living. Encompassing 816 square feet, this residence features an open floor plan that maximizes space and natural light. The private balcony offers sweeping city views and unobstructed mountain views, enhancing the living experience in this vibrant community. The modern kitchen is equipped with stainless steel appliances, a center island, and elegant dark countertops, seamlessly flowing into the living area. The bedroom provides a tranquil retreat with ample natural light, while the full bathroom is designed for both style and functionality. Additional features include recessed lighting and ceiling fans that contribute to the unit's overall appeal. This condominium offers a range of amenities, including a fenced outdoor pool, fitness center, and spa hot tub, catering to a lifestyle of comfort and convenience. Security features such as smoke detectors and closed-circuit cameras ensure safety for residents. Ideally positioned near Denver's bustling downtown, this property is a prime choice for those seeking a dynamic living environment with access to a wealth of cultural and recreational opportunities. This condo comes with a reserved parking space along with a storage unit 3ft by 5ft (not available with all condos in the building)! Hurry as it is priced to sell quickly.
Listing Office: RE Brokers 
Essential Information
- MLS® #3997996
- Price$479,000
- Bathrooms0.00
- Square Footage816
- Acres0.00
- Year Built2009
- TypeResidential
- Sub-TypeCondominium
- StatusActive
Community Information
- Address891 14th Street 1712
- SubdivisionDowntown
- CityDenver
- CountyDenver
- StateCO
- Zip Code80202
Amenities
- Parking Spaces1
- ViewCity, Mountain(s)
Interior
- HeatingForced Air
- CoolingCentral Air
- StoriesOne
Interior Features
Ceiling Fan(s), Kitchen Island, No Stairs, Open Floorplan, Walk-In Closet(s)
Appliances
Dishwasher, Dryer, Microwave, Range, Refrigerator, Washer
Exterior
- RoofUnknown
School Information
- DistrictDenver 1
- ElementaryGreenlee
- MiddleStrive Westwood
- HighWest
Additional Information
- Date ListedMay 6th, 2025
- ZoningD-TD
Listing Details
 RE Brokers
RE Brokers
 Terms and Conditions: The content relating to real estate for sale in this Web site comes in part from the Internet Data eXchange ("IDX") program of METROLIST, INC., DBA RECOLORADO® Real estate listings held by brokers other than RE/MAX Professionals are marked with the IDX Logo. This information is being provided for the consumers personal, non-commercial use and may not be used for any other purpose. All information subject to change and should be independently verified.
Terms and Conditions: The content relating to real estate for sale in this Web site comes in part from the Internet Data eXchange ("IDX") program of METROLIST, INC., DBA RECOLORADO® Real estate listings held by brokers other than RE/MAX Professionals are marked with the IDX Logo. This information is being provided for the consumers personal, non-commercial use and may not be used for any other purpose. All information subject to change and should be independently verified.
Copyright 2025 METROLIST, INC., DBA RECOLORADO® -- All Rights Reserved 6455 S. Yosemite St., Suite 500 Greenwood Village, CO 80111 USA
Listing information last updated on May 15th, 2025 at 6:51pm MDT.

