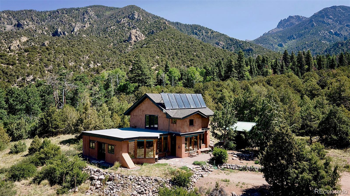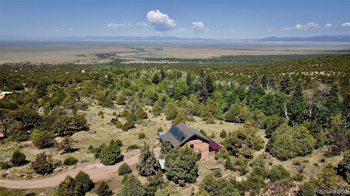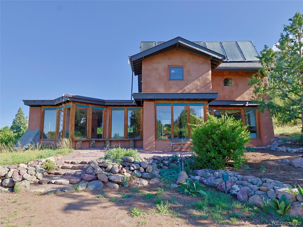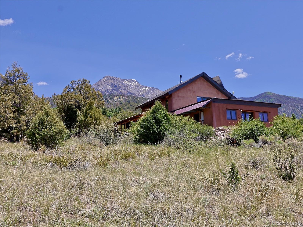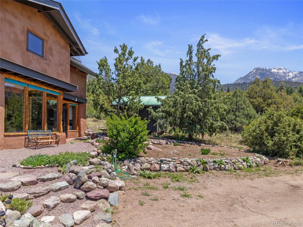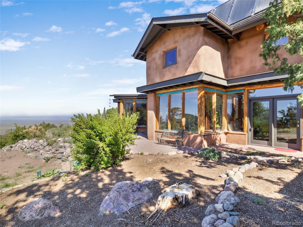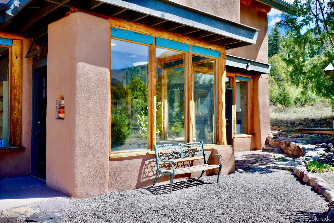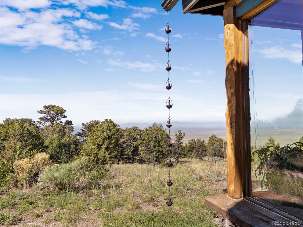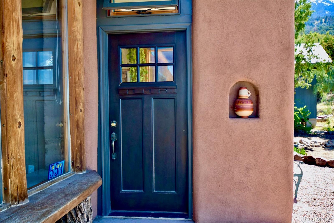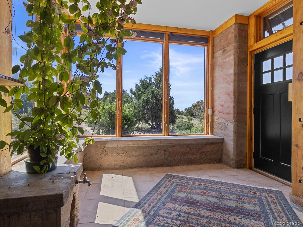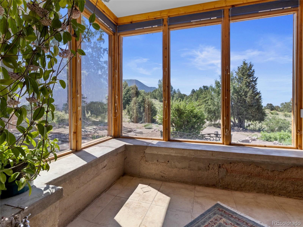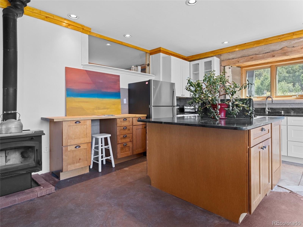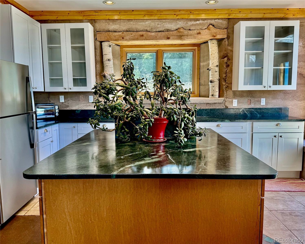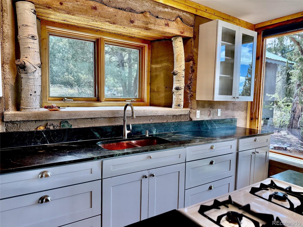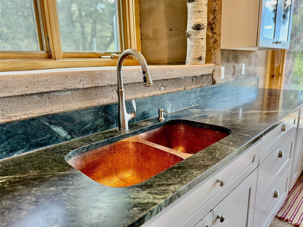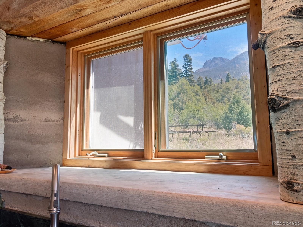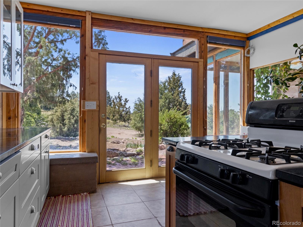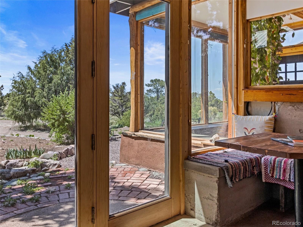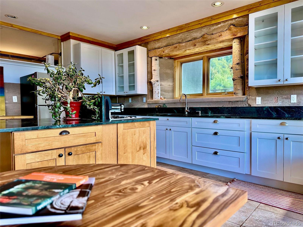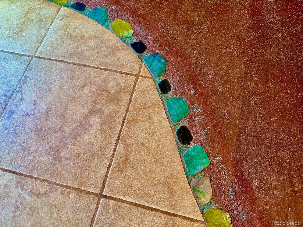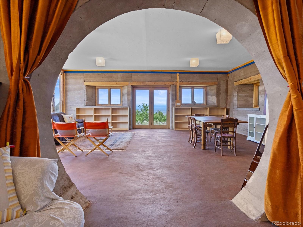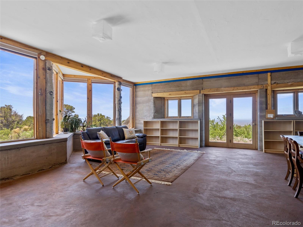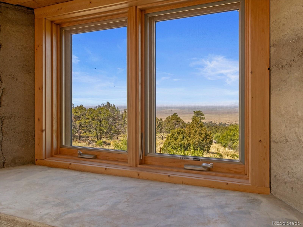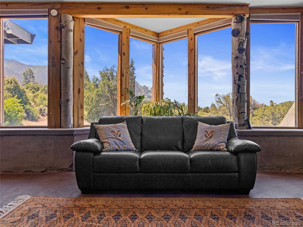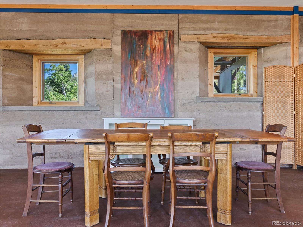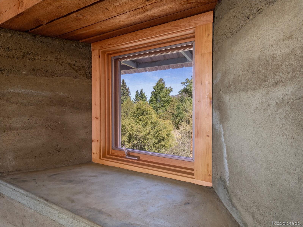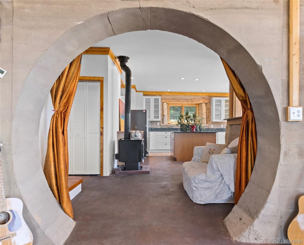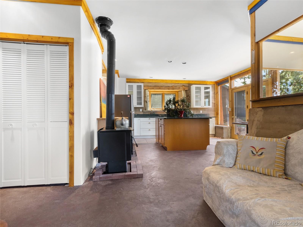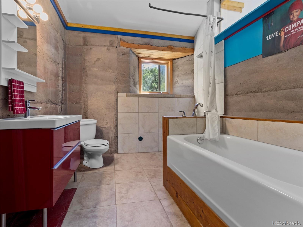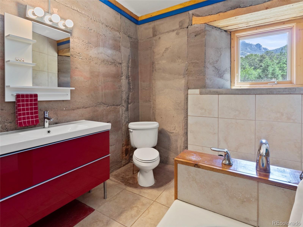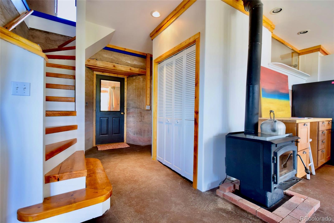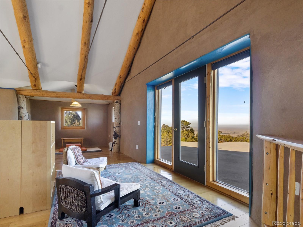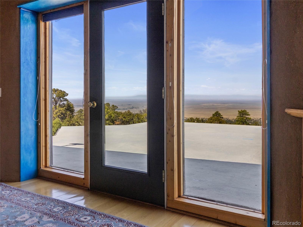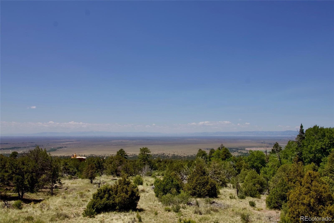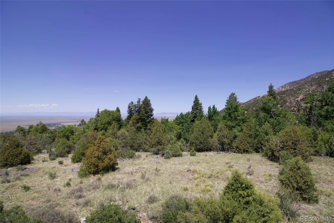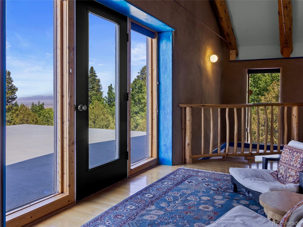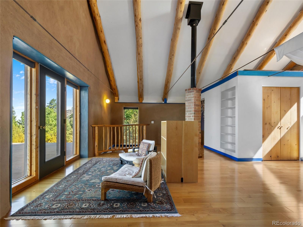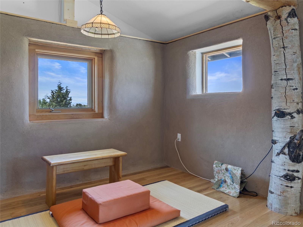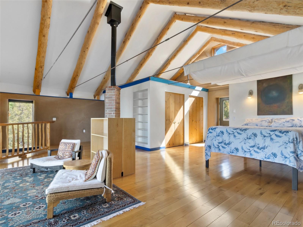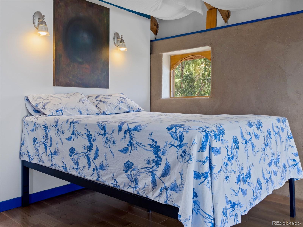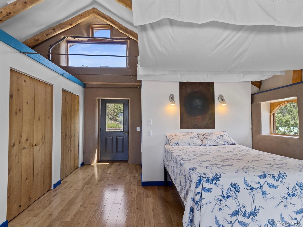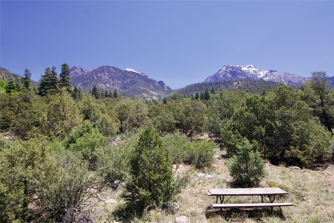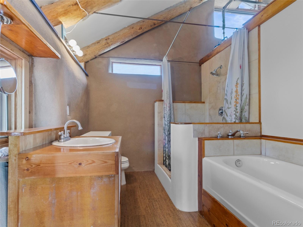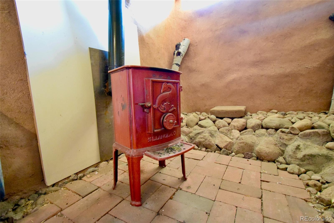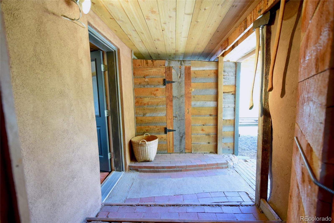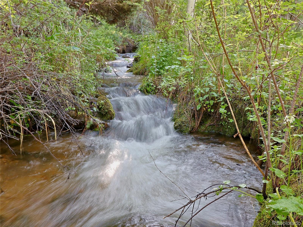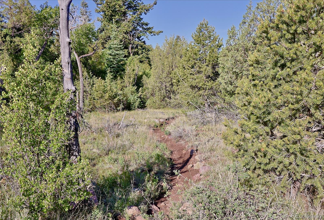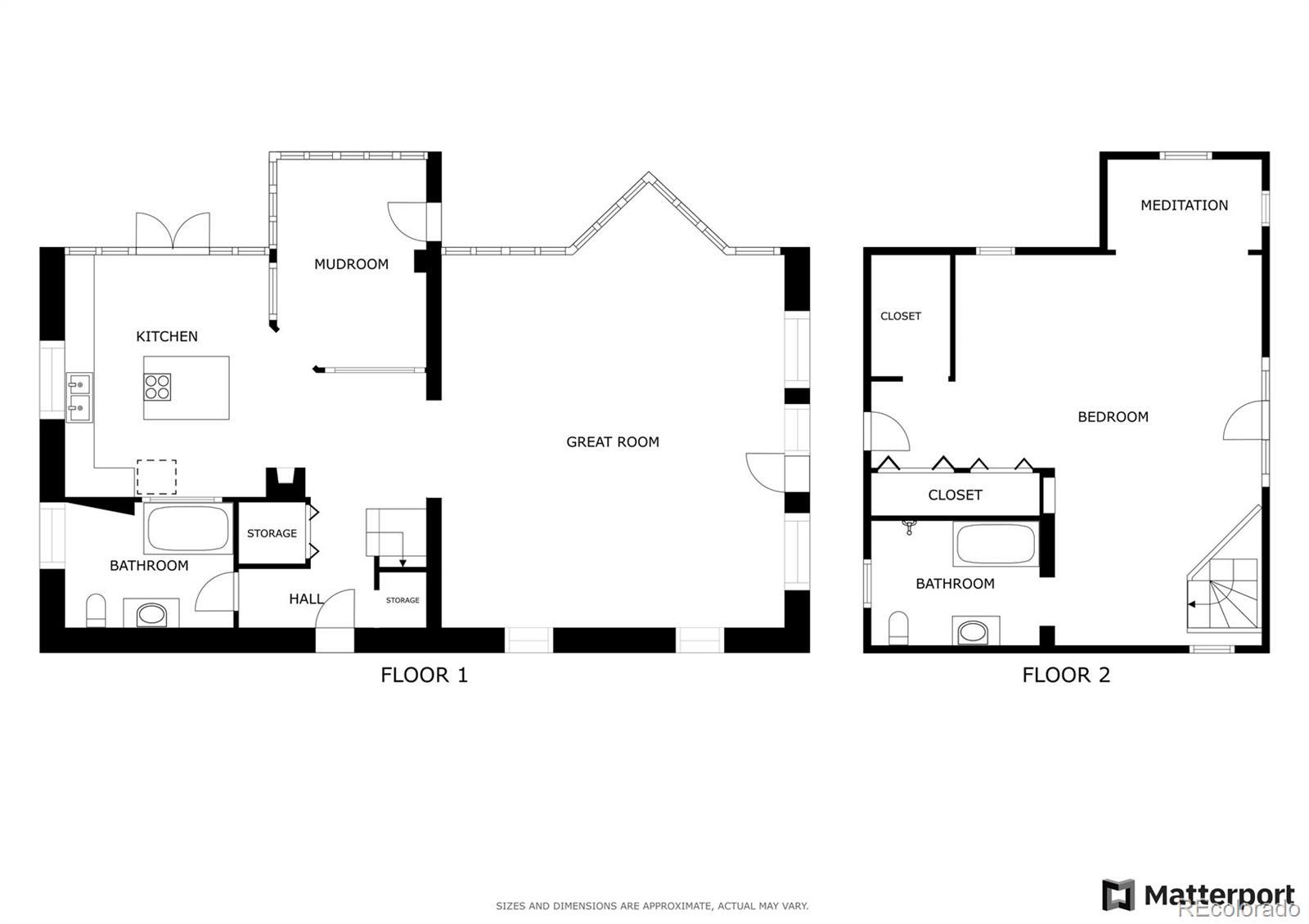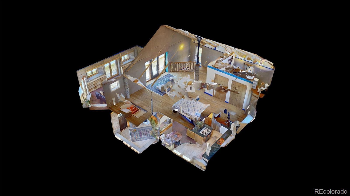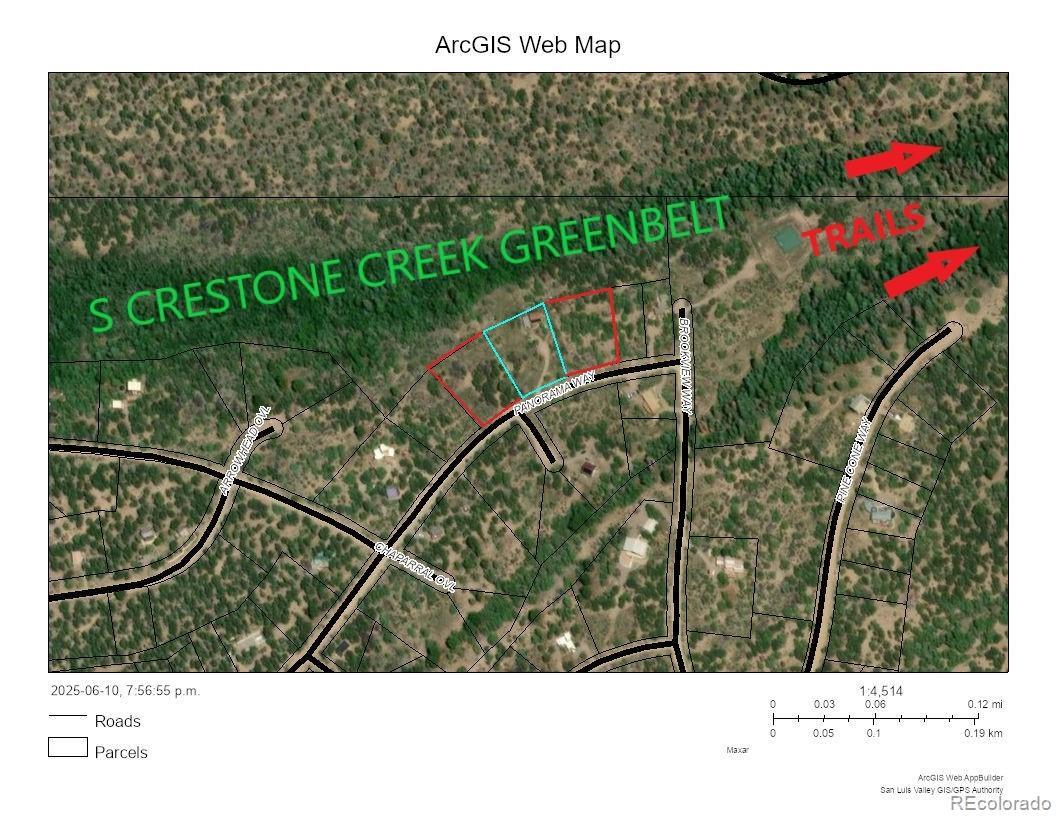Find us on...
Dashboard
- 1 Bed
- 2 Baths
- 2,318 Sqft
- 1 Acres
New Search X
551 Panorama Way
Once-in-a-generation opportunity to make The SunEarth II solar home your sanctuary, nestled high on the finest land in the Baca Grande, overlooking the great San Luis Valley & backing to S Crestone Creek - 150' away. <500' to USFS trails, lakes & 14ers above. Includes 1AC w/ option to purchase 1-acre parcels above & below (3AC tot). Designed by Paul Shippee, structural engineer & founder of Crestone Solar School, this home was meticulously crafted to highest efficiency standards. The home has active solar heat/hot water, is comfortable year round. Very little back-up heat is required. Paul received national recognition for solar designs/builds; via CSS, he sought to help others achieve similar results w/ their projects. Similar care & attention were paid to natural materials & aesthetics: deep rammed-earth walls, adobe floors & aspen posts on the main level; cathedral ceilings w/ vaulted vigas, straw bale insulation & natural plaster walls on the upper. The 2-lvl 2318sf home has open-concept 1BD/2BA w/ possibility of adding bedrooms. Enter via spacious mudroom/laundry w/ storage & south glazing - great for plants/starters. The bright kitchen features large central island, luxe soapstone counters, hammered copper sink & breakfast nook. Pass through the gorgeous portal into the large great room, your own observatory overlooking the SLV. Lots of south & west facing windows integrate w/ inviting natural floor/wall hues. French doors open onto small flagstone patio, perfect for summer sunsets. Big space for living, dining, entertaining, teaching, exercising - whatever the heart desires. The back door leads to an unfinished wood-fired sauna, covered storage, & of course, the creek. Understair storage & utility/storage room. Upstairs is the primary BD & full BA, a lrg space for sleeping, sitting/reading, meditating, w/ walk-in/bifold closets, & access to huge panoramic view deck. Fall asleep to sounds of the gurgling creek. Call now to tour this rare & special home!
Listing Office: Crestone Peak Realty 
Essential Information
- MLS® #4000954
- Price$550,000
- Bedrooms1
- Bathrooms2.00
- Full Baths2
- Square Footage2,318
- Acres1.00
- Year Built2001
- TypeResidential
- Sub-TypeSingle Family Residence
- StyleSpanish
- StatusActive
Community Information
- Address551 Panorama Way
- SubdivisionBaca Grande Chalet One
- CityCrestone
- CountySaguache
- StateCO
- Zip Code81131
Amenities
- Parking Spaces4
- ParkingGravel
- ViewMountain(s), Valley
Amenities
Golf Course, Park, Playground, Tennis Court(s), Trail(s)
Utilities
Electricity Connected, Phone Available, Propane
Interior
- CoolingNone
- FireplaceYes
- # of Fireplaces1
- StoriesTwo
Interior Features
Breakfast Bar, Built-in Features, Eat-in Kitchen, High Ceilings, Kitchen Island, Open Floorplan, Primary Suite, Sauna, Stone Counters, Vaulted Ceiling(s), Walk-In Closet(s)
Appliances
Electric Water Heater, Oven, Range, Refrigerator, Tankless Water Heater, Washer
Heating
Active Solar, Electric, Hot Water, Passive Solar, Radiant Floor, Wood Stove
Fireplaces
Free Standing, Kitchen, Wood Burning Stove
Exterior
- RoofShingle, Membrane, Metal
Exterior Features
Balcony, Garden, Private Yard
Lot Description
Fire Mitigation, Foothills, Greenbelt, Landscaped, Many Trees, Master Planned, Open Space, Rock Outcropping, Secluded
Windows
Bay Window(s), Double Pane Windows, Window Coverings
School Information
- DistrictMoffat 2
- ElementaryCrestone Charter
- MiddleCrestone Charter
- HighMoffat
Additional Information
- Date ListedJune 11th, 2025
- ZoningResidential Single Family
Listing Details
 Crestone Peak Realty
Crestone Peak Realty
 Terms and Conditions: The content relating to real estate for sale in this Web site comes in part from the Internet Data eXchange ("IDX") program of METROLIST, INC., DBA RECOLORADO® Real estate listings held by brokers other than RE/MAX Professionals are marked with the IDX Logo. This information is being provided for the consumers personal, non-commercial use and may not be used for any other purpose. All information subject to change and should be independently verified.
Terms and Conditions: The content relating to real estate for sale in this Web site comes in part from the Internet Data eXchange ("IDX") program of METROLIST, INC., DBA RECOLORADO® Real estate listings held by brokers other than RE/MAX Professionals are marked with the IDX Logo. This information is being provided for the consumers personal, non-commercial use and may not be used for any other purpose. All information subject to change and should be independently verified.
Copyright 2025 METROLIST, INC., DBA RECOLORADO® -- All Rights Reserved 6455 S. Yosemite St., Suite 500 Greenwood Village, CO 80111 USA
Listing information last updated on August 17th, 2025 at 12:03pm MDT.

