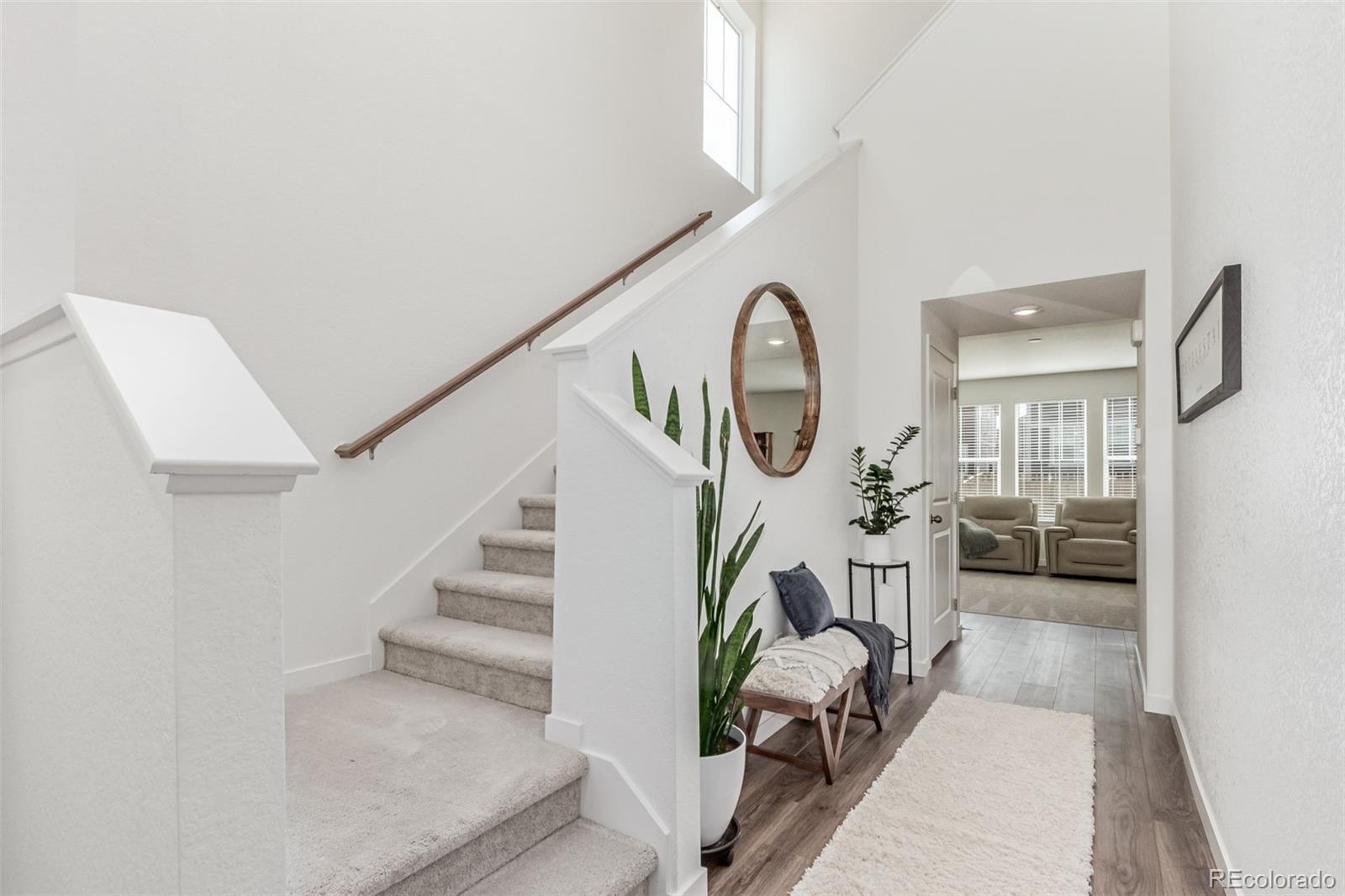Find us on...
Dashboard
- 3 Beds
- 3 Baths
- 1,871 Sqft
- .08 Acres
New Search X
17825 Gallup Street
ASK ABOUT SELLER INCENTIVES to buy down your rate! Better than new! Built in 2022, this impeccably maintained 3-bed, 3-bath paired home features an open concept layout, stylish finishes, and abundant natural light throughout. Enjoy outdoor living with a covered front porch and covered back patio overlooking a fully fenced backyard with premium turf, rock landscaping, and a French drain for optimal drainage. Backing to a greenbelt, this home offers privacy and separation from backyard neighbors. Upstairs, you'll find a spacious primary suite with walk-in closet and en suite bath, two additional bedrooms, a convenient upstairs laundry room, and ample closet storage. The full unfinished basement is ready for your custom touch—perfect for a home gym, media room, or guest suite. This smart and healthy home includes Moen leak detection, has never housed pets, and features a mold-free test history—ideal for allergy-sensitive buyers. Located near parks and trails, with easy access to E-470, I-25, shopping, dining, and entertainment, this home blends comfort, convenience, and peace of mind.
Listing Office: Keller Williams Advantage Realty LLC 
Essential Information
- MLS® #4005463
- Price$574,900
- Bedrooms3
- Bathrooms3.00
- Full Baths1
- Half Baths1
- Square Footage1,871
- Acres0.08
- Year Built2022
- TypeResidential
- Sub-TypeSingle Family Residence
- StyleContemporary
- StatusPending
Community Information
- Address17825 Gallup Street
- SubdivisionPalisade Park Filing 6
- CityBroomfield
- CountyBroomfield
- StateCO
- Zip Code80023
Amenities
- AmenitiesPark, Playground, Trail(s)
- Parking Spaces2
- # of Garages2
Interior
- HeatingForced Air
- CoolingCentral Air
- StoriesTwo
Interior Features
Eat-in Kitchen, Granite Counters, Kitchen Island, Open Floorplan, Pantry, Primary Suite, Radon Mitigation System, Walk-In Closet(s)
Appliances
Dishwasher, Disposal, Dryer, Electric Water Heater, Microwave, Range, Self Cleaning Oven, Sump Pump, Washer
Exterior
- Exterior FeaturesPrivate Yard
- Lot DescriptionGreenbelt
- WindowsEgress Windows
- RoofComposition
School Information
- DistrictSt. Vrain Valley RE-1J
- ElementarySoaring Heights
- MiddleSoaring Heights
- HighErie
Additional Information
- Date ListedMay 15th, 2025
- ZoningPUD
Listing Details
Keller Williams Advantage Realty LLC
 Terms and Conditions: The content relating to real estate for sale in this Web site comes in part from the Internet Data eXchange ("IDX") program of METROLIST, INC., DBA RECOLORADO® Real estate listings held by brokers other than RE/MAX Professionals are marked with the IDX Logo. This information is being provided for the consumers personal, non-commercial use and may not be used for any other purpose. All information subject to change and should be independently verified.
Terms and Conditions: The content relating to real estate for sale in this Web site comes in part from the Internet Data eXchange ("IDX") program of METROLIST, INC., DBA RECOLORADO® Real estate listings held by brokers other than RE/MAX Professionals are marked with the IDX Logo. This information is being provided for the consumers personal, non-commercial use and may not be used for any other purpose. All information subject to change and should be independently verified.
Copyright 2025 METROLIST, INC., DBA RECOLORADO® -- All Rights Reserved 6455 S. Yosemite St., Suite 500 Greenwood Village, CO 80111 USA
Listing information last updated on June 26th, 2025 at 8:33pm MDT.











































