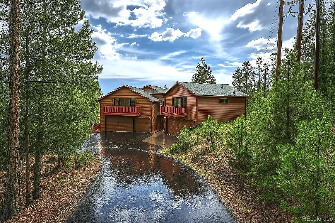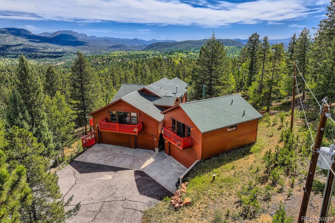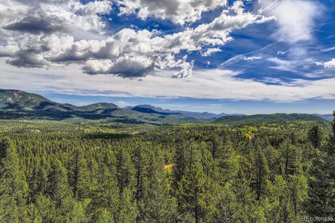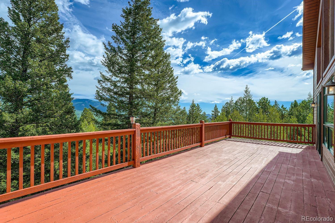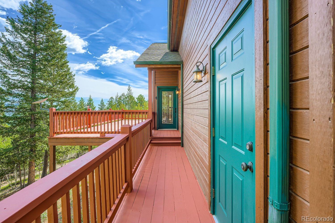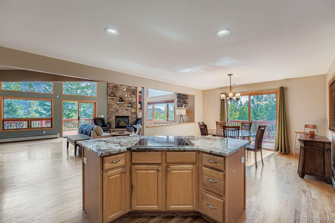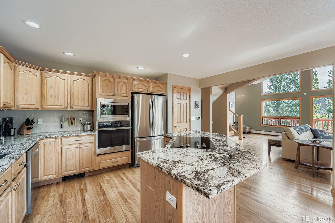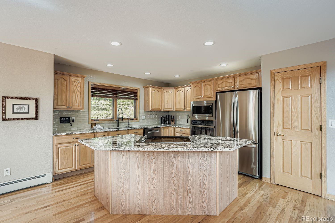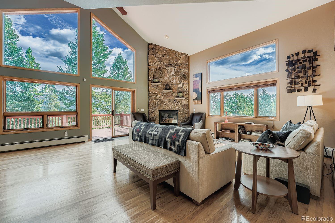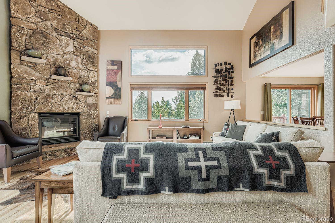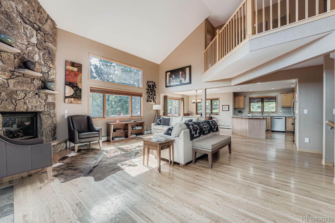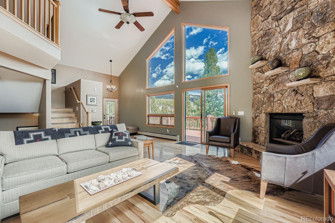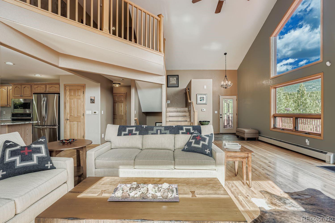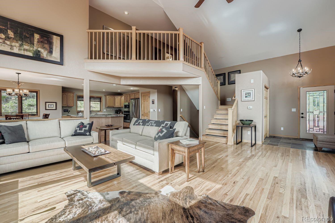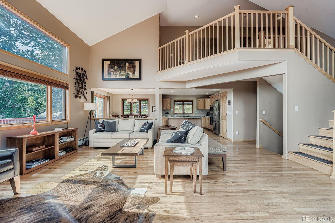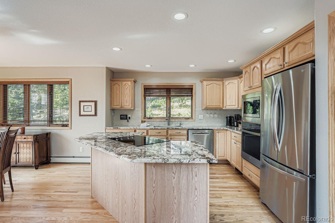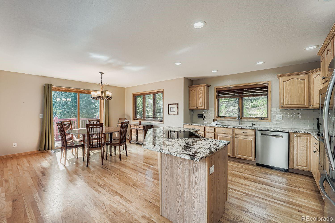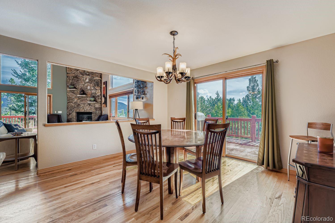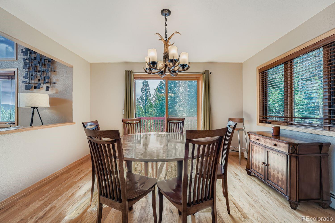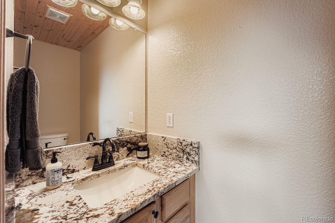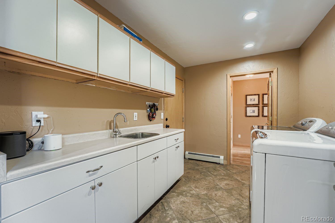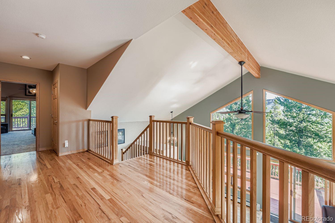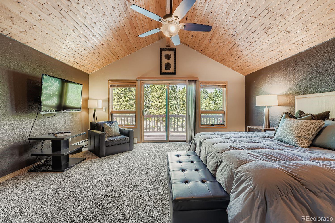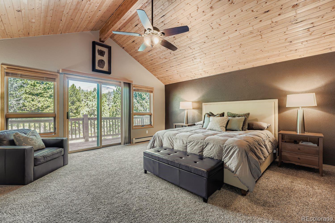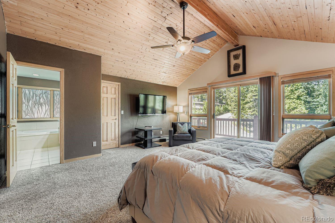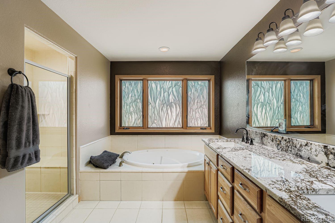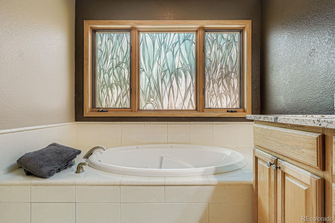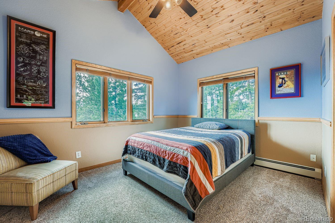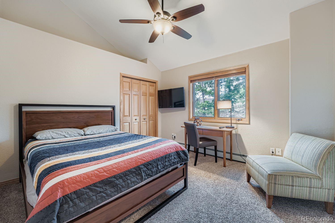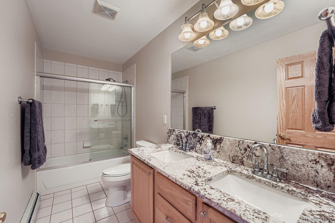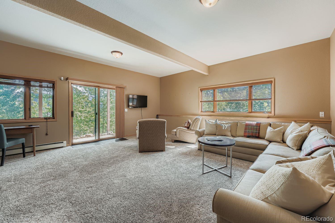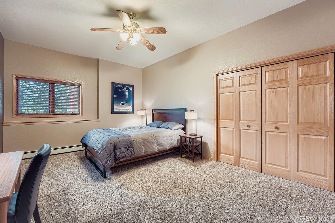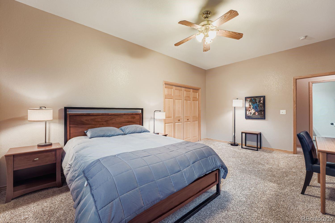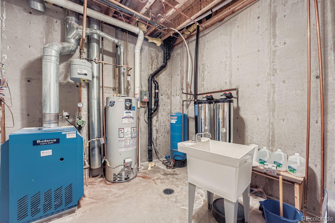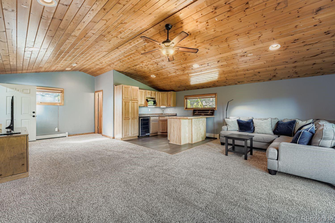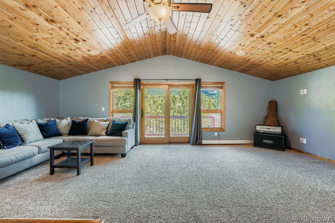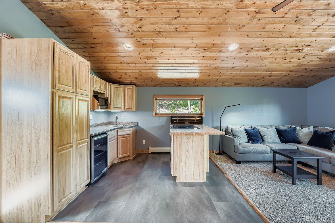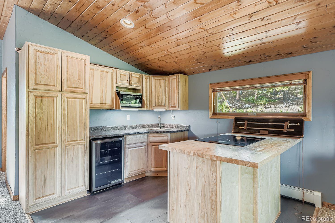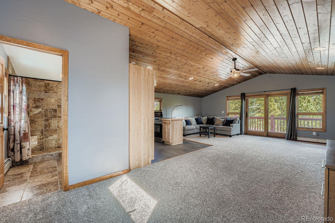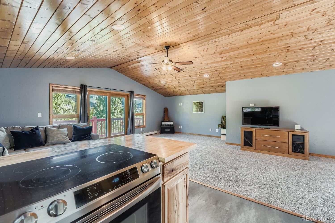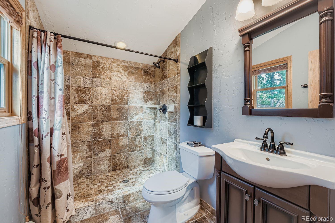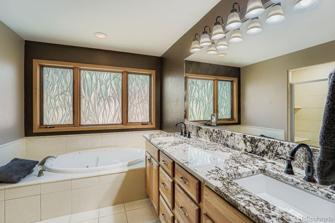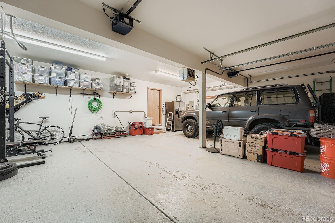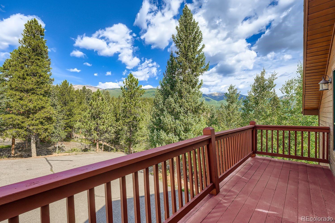Find us on...
Dashboard
- 4 Beds
- 4 Baths
- 3,735 Sqft
- 3.29 Acres
New Search X
1288 Royal Ridge Drive
Best value in Bailey! Mountain living at its finest—private, peaceful, and beautifully move-in ready. Set on 3.29 secluded and usable acres in sought-after Forest Ridge, this custom mountain contemporary offers the rare conveniences everyone wants: a paved, level driveway, a 5-car heated garage, abundant parking, and an elevated front deck perfect for taking in foothill and valley views. Step inside to a sun-drenched great room with soaring tongue-and-groove ceilings, hardwood floors, and a moss-rock gas fireplace anchoring the main level. The open kitchen is warm and functional with a granite island and counters, stainless steel appliances, a walk-in pantry, and an easy flow into the dining area and out to the deck. Upstairs, a versatile loft overlooks the great room, while spacious bedrooms feature vaulted ceilings and serene wooded views. The luxurious primary suite offers dual walk-in closets, a private balcony, and a spa bath with jetted tub, step-in shower, and granite vanities. The walk-out lower level adds more space with a large family room, tall ceilings, guest suite, patio access, and natural light. Above the garage, a fully equipped studio ADU is ideal for multi-gen living, long-term guests, creative work, or rental options. Car lovers will appreciate the five heated garage bays—three attached plus a two-car heated shop under the ADU—with storage, insulation, floor coating, and RV capability. The property is built for year-round ease with radiant heat, Buderus boiler, Generac whole-house generator, water-softening systems, gas water heater, and Starlink internet. Outside, the land is level, wooded, and peaceful—perfect for strolls among the pines or relaxing in the stillness of mountain living. The location pairs privacy with convenience, minutes from Hwy 285 and offering quick access to Staunton State Park, Pike National Forest, and a shortcut to Breckenridge. Private, peaceful, and perfectly prepared—true Colorado living without compromise.
Listing Office: RE/MAX Alliance 
Essential Information
- MLS® #4007762
- Price$1,099,000
- Bedrooms4
- Bathrooms4.00
- Full Baths2
- Half Baths1
- Square Footage3,735
- Acres3.29
- Year Built2000
- TypeResidential
- Sub-TypeSingle Family Residence
- StyleMountain Contemporary
- StatusActive
Community Information
- Address1288 Royal Ridge Drive
- SubdivisionForest Ridge
- CityBailey
- CountyPark
- StateCO
- Zip Code80421
Amenities
- Parking Spaces5
- # of Garages5
- ViewMountain(s), Valley
Utilities
Electricity Connected, Natural Gas Connected
Parking
Asphalt, Finished Garage, Floor Coating, Heated Garage, Insulated Garage, Oversized, Storage
Interior
- HeatingHot Water, Natural Gas
- CoolingNone
- FireplaceYes
- # of Fireplaces1
- FireplacesGas, Great Room
- StoriesTwo
Interior Features
Ceiling Fan(s), Central Vacuum, Entrance Foyer, Five Piece Bath, Granite Counters, High Ceilings, High Speed Internet, In-Law Floorplan, Kitchen Island, Open Floorplan, Pantry, Primary Suite, Radon Mitigation System, Smoke Free, T&G Ceilings, Vaulted Ceiling(s), Walk-In Closet(s)
Appliances
Bar Fridge, Cooktop, Dishwasher, Dryer, Gas Water Heater, Microwave, Oven, Refrigerator, Washer, Water Softener
Exterior
- Exterior FeaturesBalcony, Private Yard
- RoofComposition
- FoundationSlab
Lot Description
Foothills, Level, Many Trees, Rolling Slope, Secluded
Windows
Double Pane Windows, Window Coverings, Window Treatments
School Information
- DistrictPlatte Canyon RE-1
- ElementaryDeer Creek
- MiddleFitzsimmons
- HighPlatte Canyon
Additional Information
- Date ListedSeptember 9th, 2025
Listing Details
 RE/MAX Alliance
RE/MAX Alliance
 Terms and Conditions: The content relating to real estate for sale in this Web site comes in part from the Internet Data eXchange ("IDX") program of METROLIST, INC., DBA RECOLORADO® Real estate listings held by brokers other than RE/MAX Professionals are marked with the IDX Logo. This information is being provided for the consumers personal, non-commercial use and may not be used for any other purpose. All information subject to change and should be independently verified.
Terms and Conditions: The content relating to real estate for sale in this Web site comes in part from the Internet Data eXchange ("IDX") program of METROLIST, INC., DBA RECOLORADO® Real estate listings held by brokers other than RE/MAX Professionals are marked with the IDX Logo. This information is being provided for the consumers personal, non-commercial use and may not be used for any other purpose. All information subject to change and should be independently verified.
Copyright 2025 METROLIST, INC., DBA RECOLORADO® -- All Rights Reserved 6455 S. Yosemite St., Suite 500 Greenwood Village, CO 80111 USA
Listing information last updated on December 22nd, 2025 at 10:18am MST.

