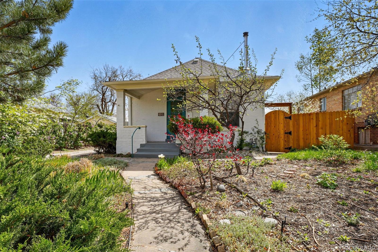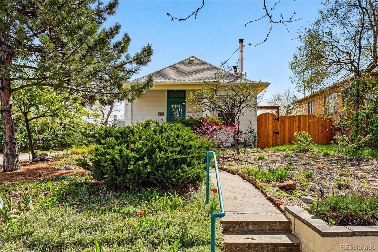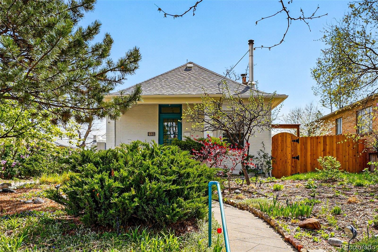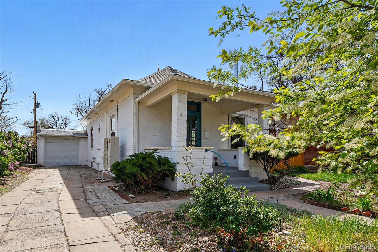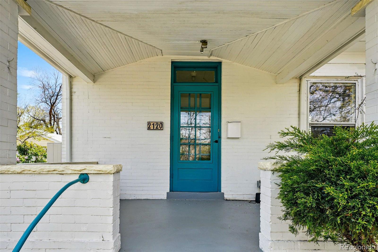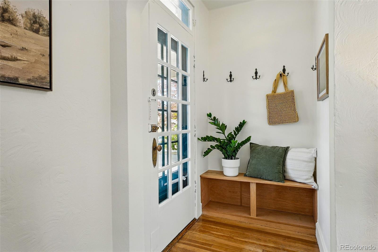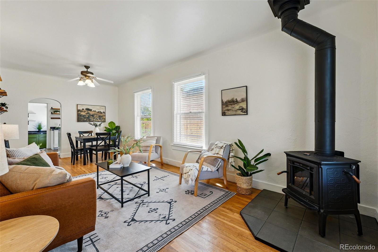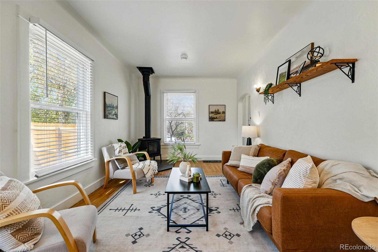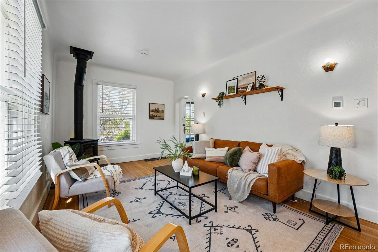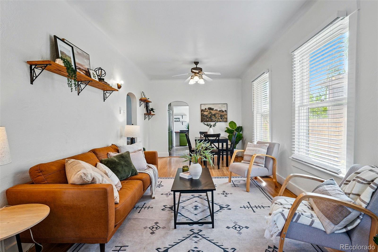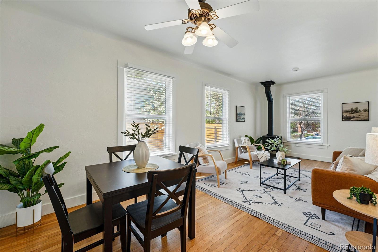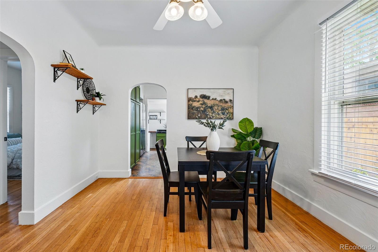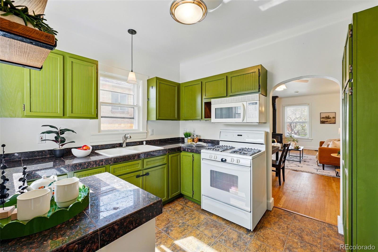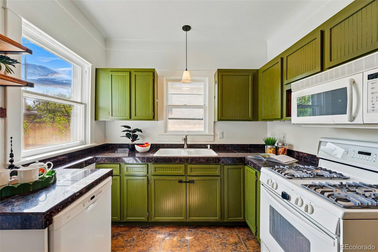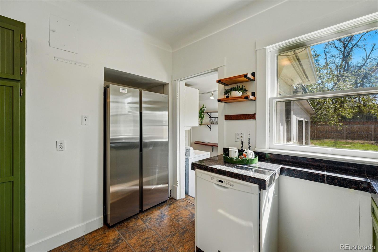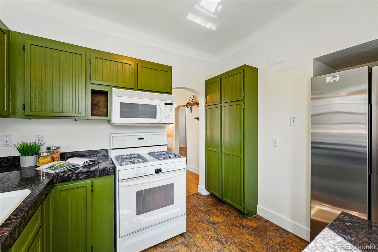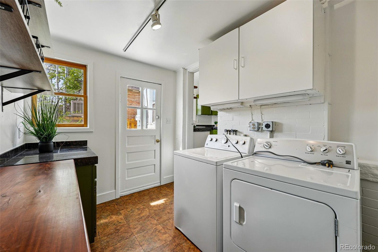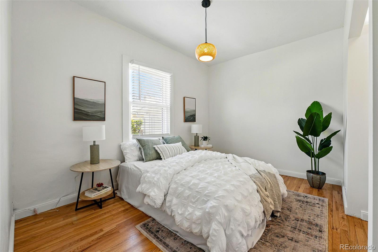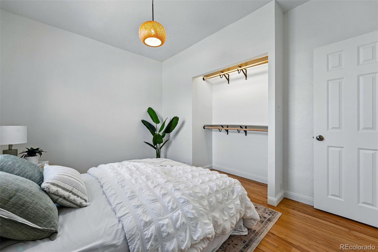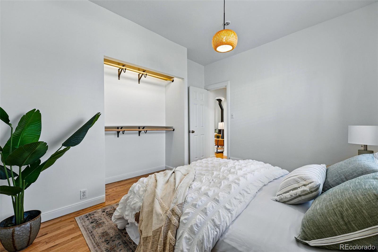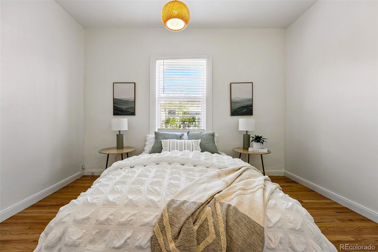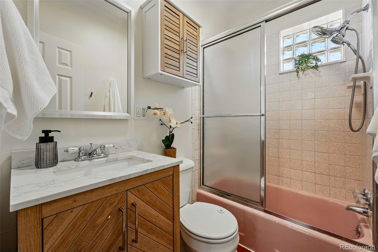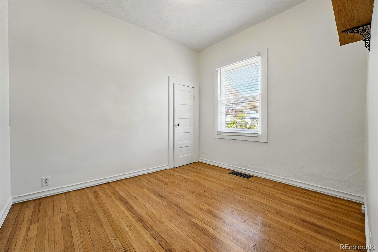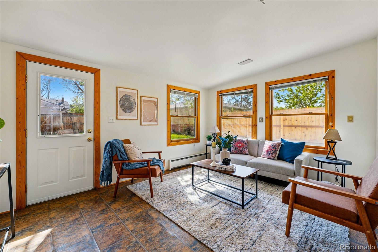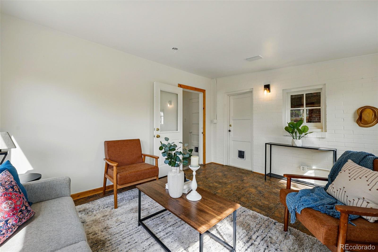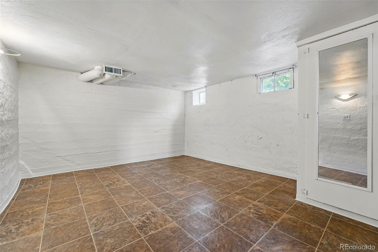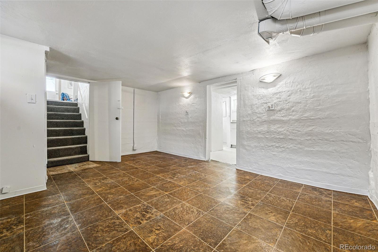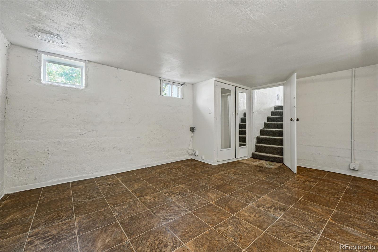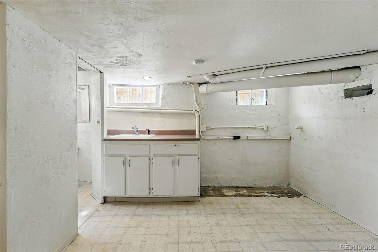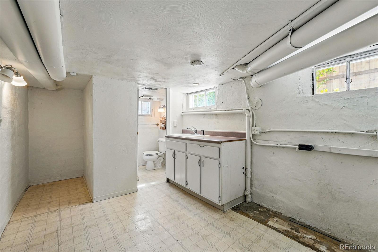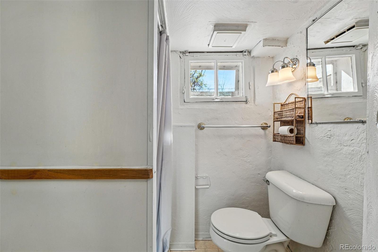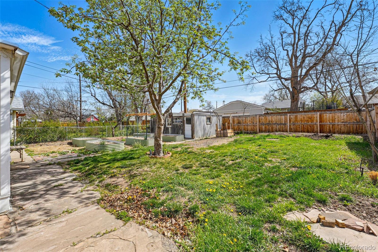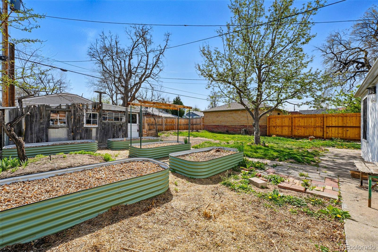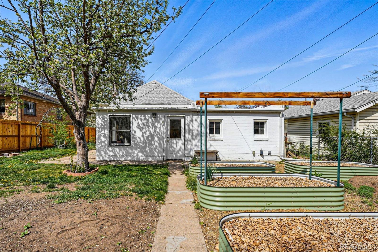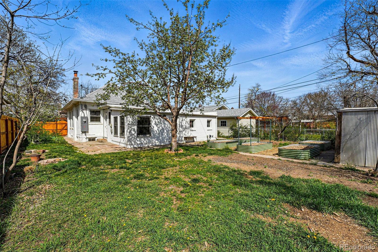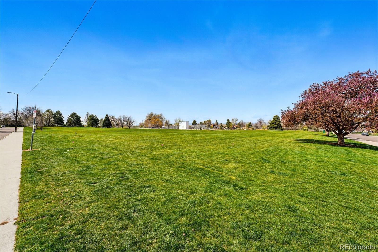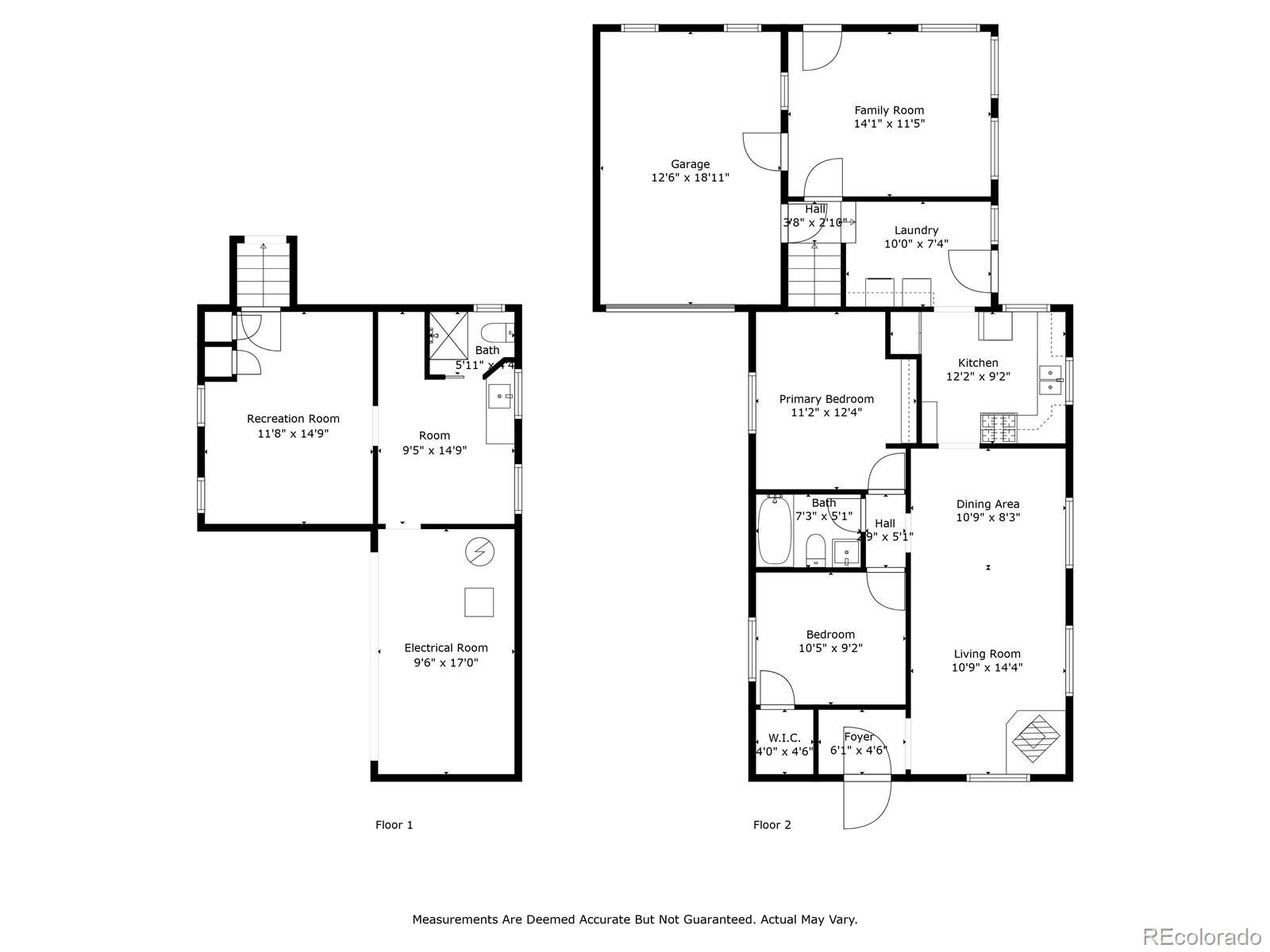Find us on...
Dashboard
- 3 Beds
- 2 Baths
- 1,398 Sqft
- .16 Acres
New Search X
2120 S Clarkson Street
This beautifully maintained home is move-in ready, with a host of recent updates designed for comfort, efficiency, and long-term peace of mind. Major 2025 improvements include fresh interior paint, a radon mitigation system with vapor barrier, chimney repairs, a flat roof replacement, crawl space support system, and a new south-facing window that fills the home with natural light. Additional upgrades over the years include a heat pump and central A/C (2023), updated fencing (2022–2024), a new sewer line (2021), automatic garage door opener (2021), and Class 4 impact-resistant shingles (2020). Set on an oversized 6,960 sq ft lot, this property also offers excellent potential for expansion or redevelopment. Inside, the main level boasts a warm, welcoming ambiance with a new wood-burning fireplace, refreshed kitchen featuring granite countertops, and a laundry/mud room. A bright bonus living area opens directly to the backyard—perfect for entertaining or relaxing. The freshly painted basement includes a three-quarter bathroom and is ready for transformation into a kitchenette or in-law suite. Outside, the xeriscaped front yard offers low-maintenance curb appeal, while the spacious backyard includes a rustic shed, garden beds, fruit trees, and colorful seasonal blooms. Located just one block from Harvard Gulch Park and minutes from the vibrant shops and restaurants of South Broadway and South Pearl Street, this home blends classic charm with modern comfort in a prime location.
Listing Office: Compass - Denver 
Essential Information
- MLS® #4017679
- Price$649,900
- Bedrooms3
- Bathrooms2.00
- Full Baths1
- Square Footage1,398
- Acres0.16
- Year Built1911
- TypeResidential
- Sub-TypeSingle Family Residence
- StyleBungalow
- StatusPending
Community Information
- Address2120 S Clarkson Street
- SubdivisionRosedale
- CityDenver
- CountyDenver
- StateCO
- Zip Code80210
Amenities
- UtilitiesElectricity Available
- Parking Spaces2
- ParkingConcrete
- # of Garages1
Interior
- HeatingHeat Pump
- CoolingCentral Air
- FireplaceYes
- # of Fireplaces1
- StoriesOne
Interior Features
Built-in Features, Ceiling Fan(s), Granite Counters, Open Floorplan, Radon Mitigation System, Smoke Free
Appliances
Dishwasher, Disposal, Dryer, Microwave, Oven, Range, Refrigerator, Washer
Fireplaces
Living Room, Wood Burning Stove
Exterior
- WindowsDouble Pane Windows
- RoofComposition, Membrane
Exterior Features
Garden, Private Yard, Rain Gutters
Lot Description
Landscaped, Level, Near Public Transit, Sprinklers In Front, Sprinklers In Rear
School Information
- DistrictDenver 1
- ElementaryAsbury
- MiddleGrant Ranch E-8
- HighSouth
Additional Information
- Date ListedApril 23rd, 2025
- ZoningE-SU-D
Listing Details
 Compass - Denver
Compass - Denver
 Terms and Conditions: The content relating to real estate for sale in this Web site comes in part from the Internet Data eXchange ("IDX") program of METROLIST, INC., DBA RECOLORADO® Real estate listings held by brokers other than RE/MAX Professionals are marked with the IDX Logo. This information is being provided for the consumers personal, non-commercial use and may not be used for any other purpose. All information subject to change and should be independently verified.
Terms and Conditions: The content relating to real estate for sale in this Web site comes in part from the Internet Data eXchange ("IDX") program of METROLIST, INC., DBA RECOLORADO® Real estate listings held by brokers other than RE/MAX Professionals are marked with the IDX Logo. This information is being provided for the consumers personal, non-commercial use and may not be used for any other purpose. All information subject to change and should be independently verified.
Copyright 2025 METROLIST, INC., DBA RECOLORADO® -- All Rights Reserved 6455 S. Yosemite St., Suite 500 Greenwood Village, CO 80111 USA
Listing information last updated on June 23rd, 2025 at 3:49pm MDT.

