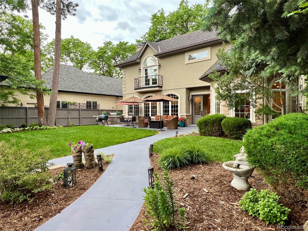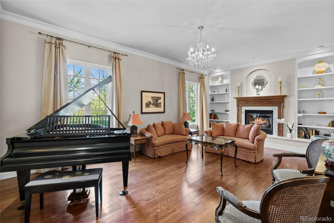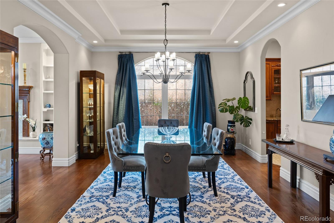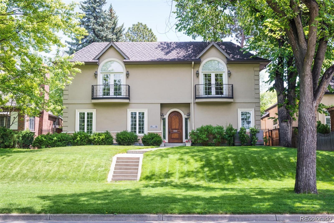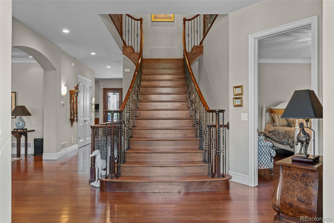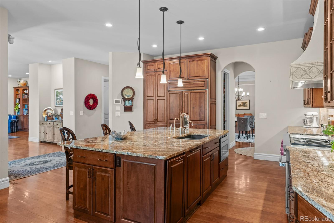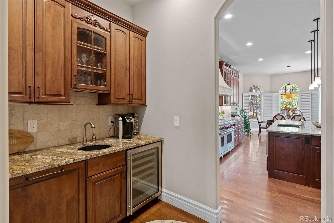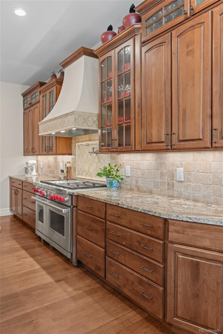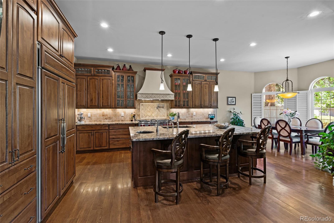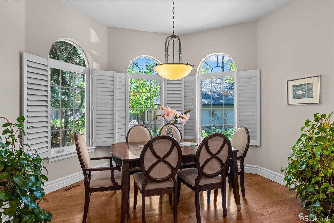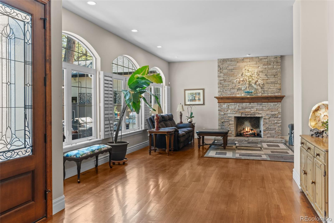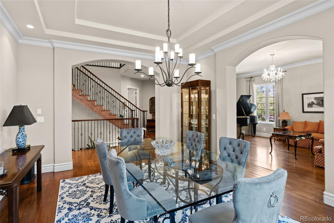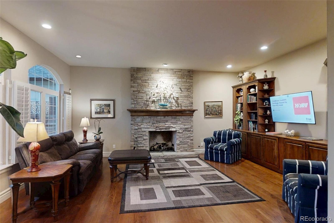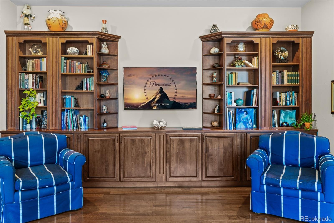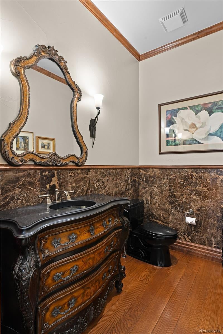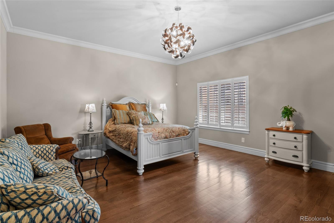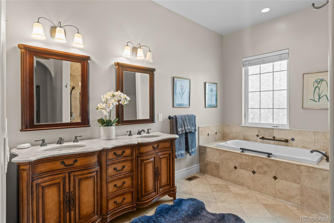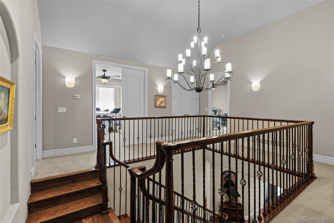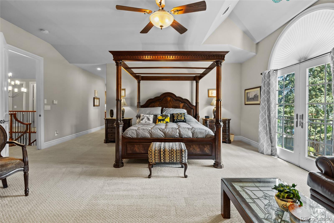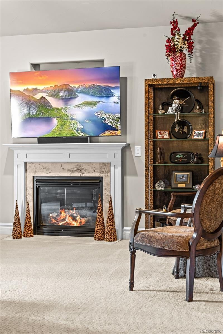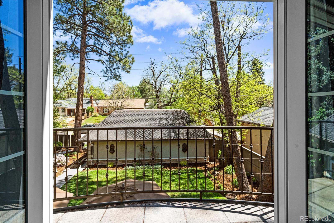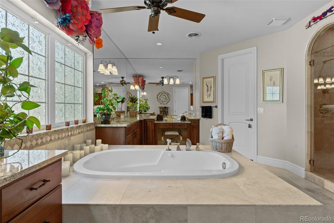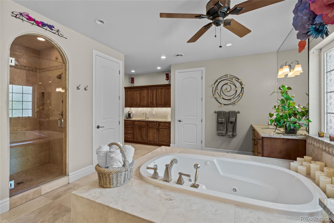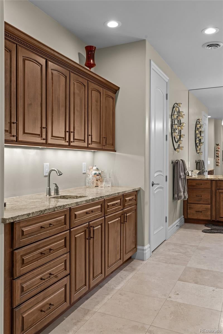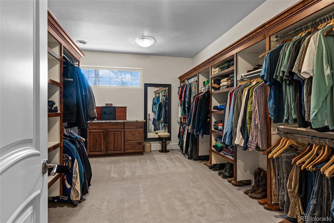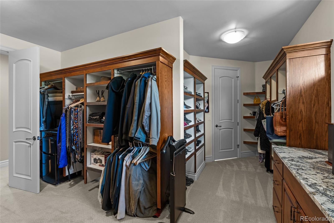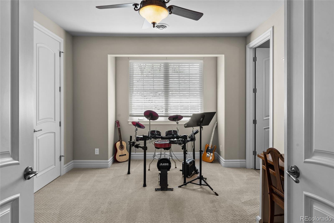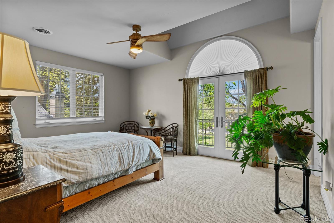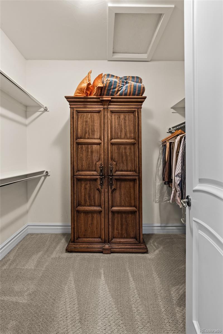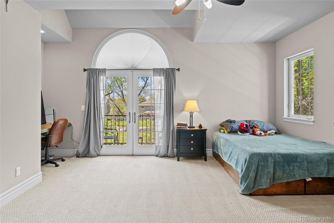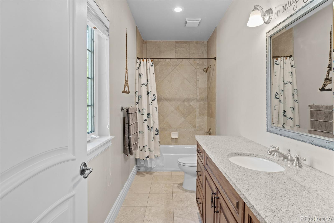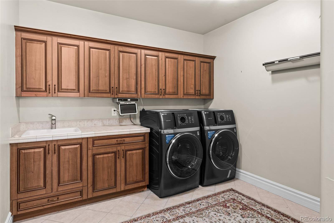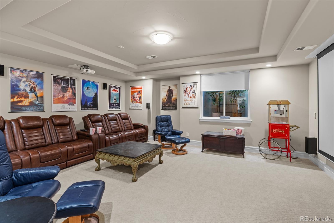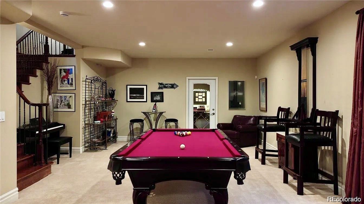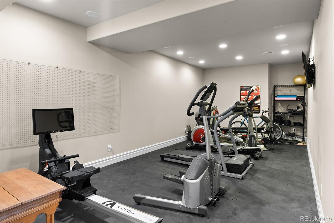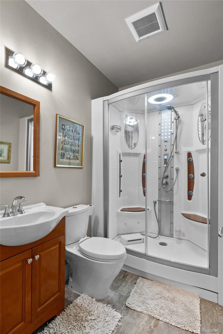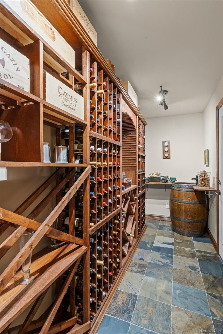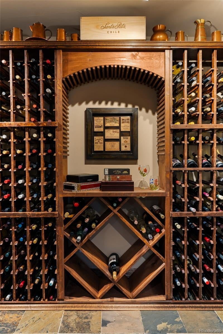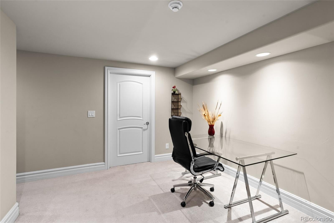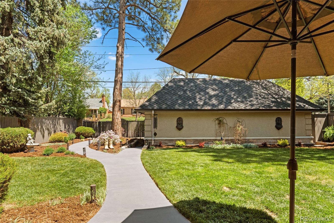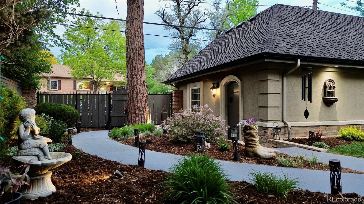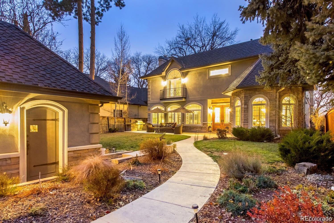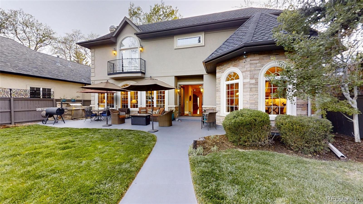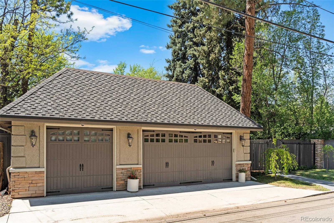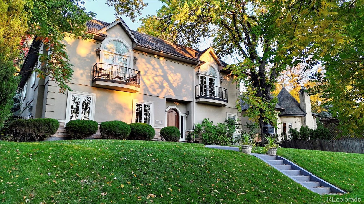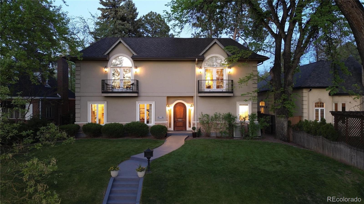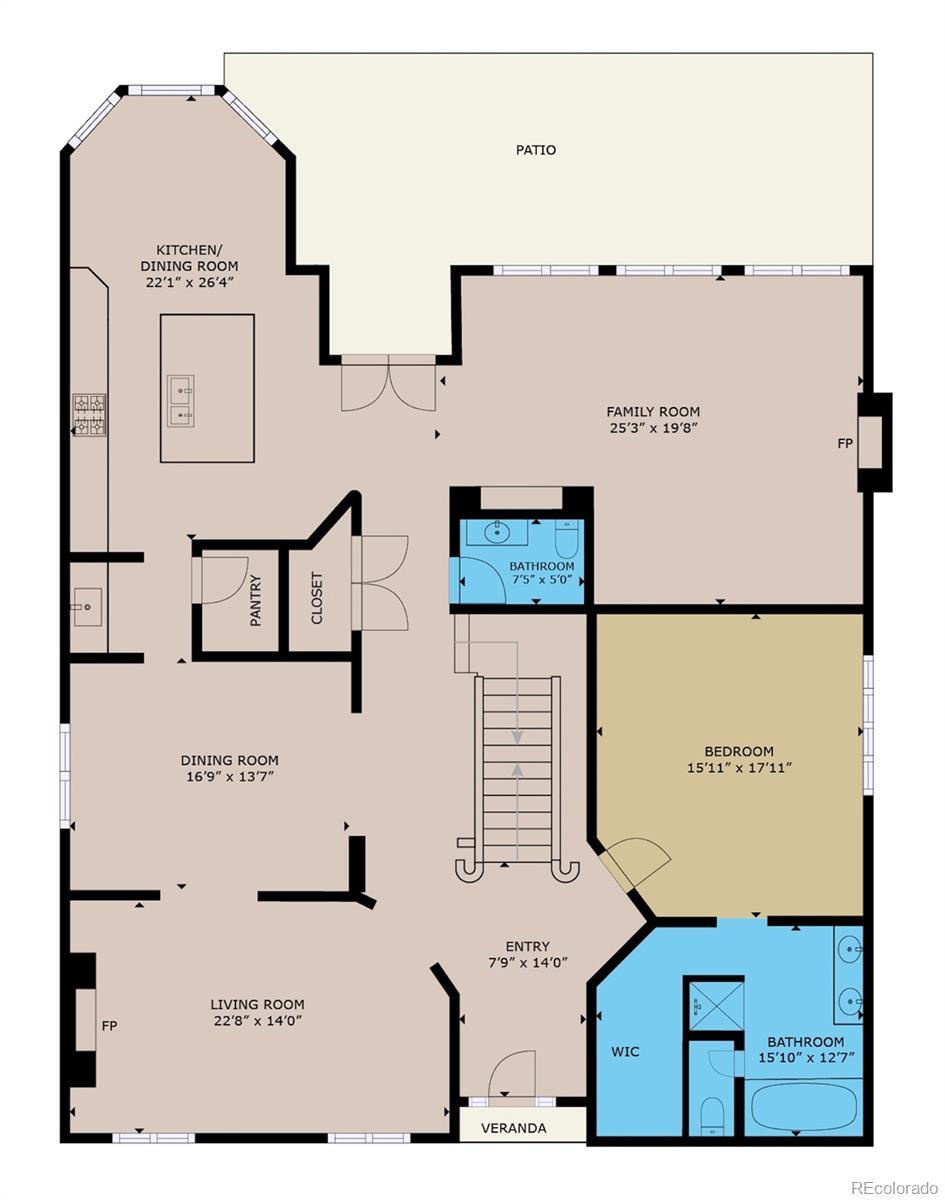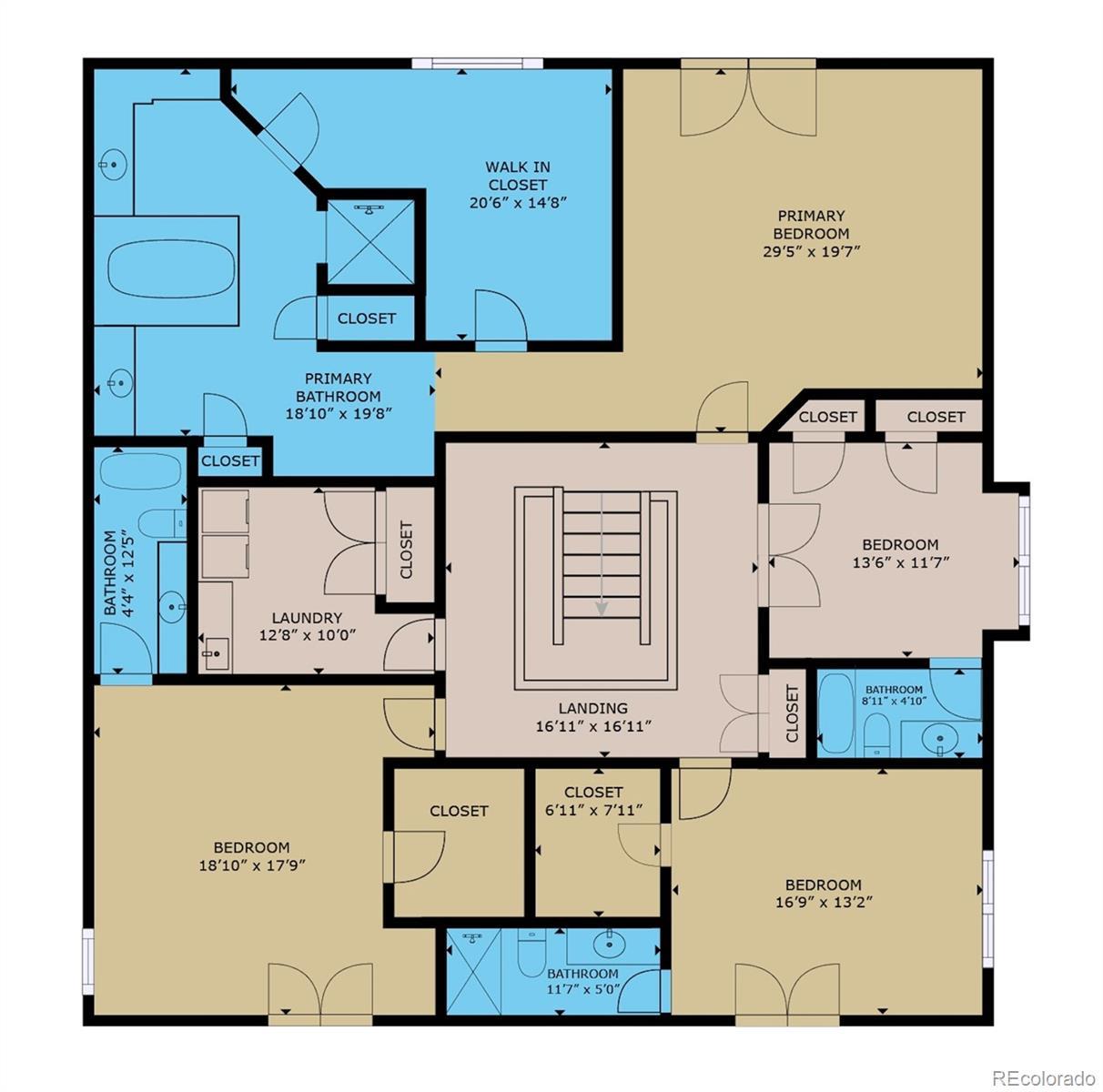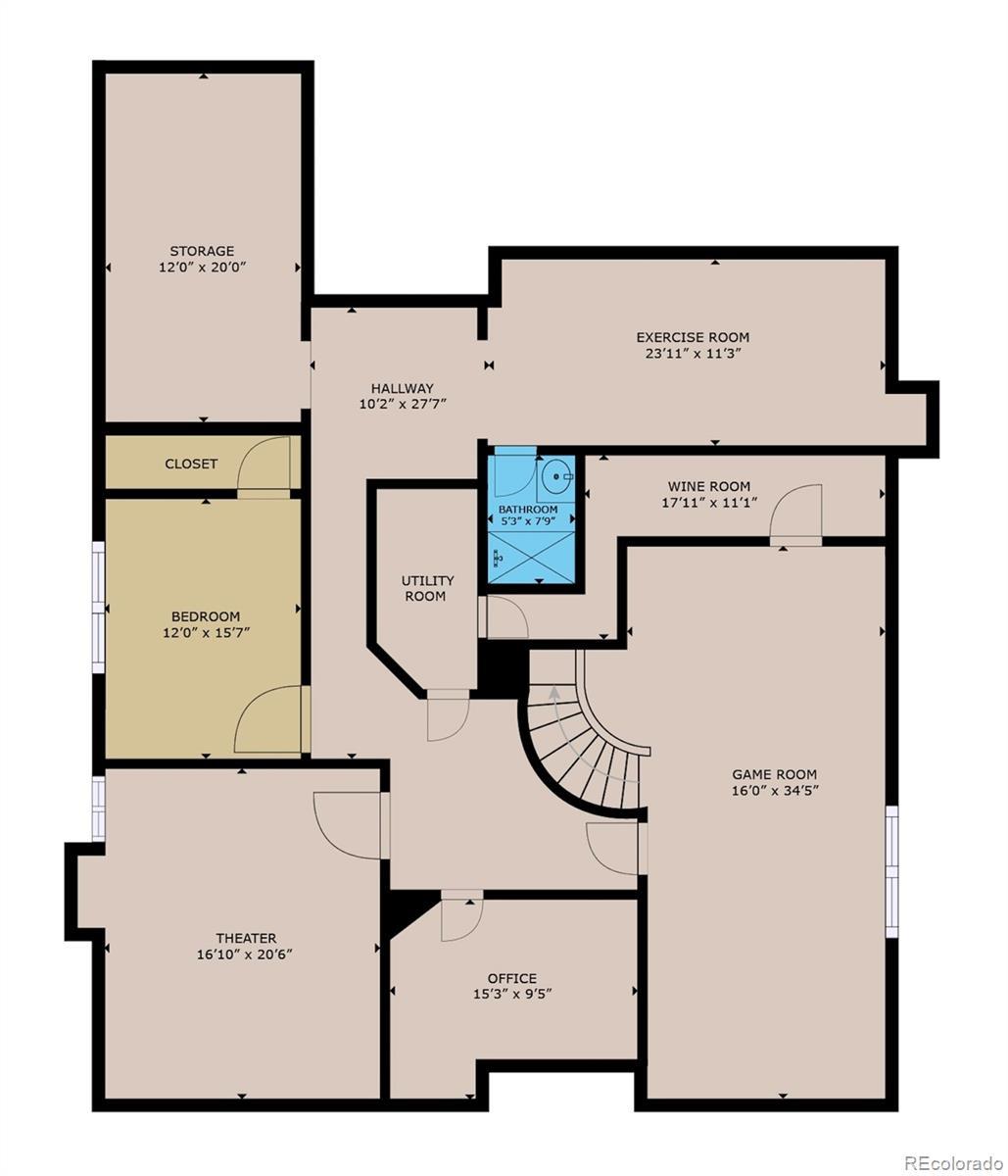Find us on...
Dashboard
- 6 Beds
- 7 Baths
- 8,088 Sqft
- .23 Acres
New Search X
1160 Monaco Parkway
Grand family Villa off of historic Monaco PKWY with Smart Home Technology. Over 8,000 SF of well thought out space and flow. This home features 2 large primary bedrooms with one on the main floor for ideal Multi Generational living. Family open to Chefs' Kitchen featuring a large Sub-zero Fridge, a double oven Wolf Range, 2 dishwashers, a butler's pantry and a large walk-in pantry. The bright and open Kitchen, as well as the breakfast bar and eat-in casual Dining room, overlook a well manicured fully fenced Back Yard. Open plan Family Room with built-in Library Shelves and Fireplace is easy access to the backyard and outdoor kitchen. Formal Living with Fireplace opens to the Formal Dining Room large enough for a table for 12. The Main hall has a Grand Staircase and Open Mezzanine to Primary Upper Master with spacious Master Bath, Coffee Bar and well flowing Walk-Through Closet with two entries. 3 Additional en-suite Bedrooms Upstairs as well as a fully equipped Laundry Room with a sink, built-ins and Closet, as well as an additional hallway Linen Closet. Basement has it all! Large Game Room, 300 Bottle Wine Room, Fully equipped Theater with heated reclining massaging seating. Large Bedroom, Office, a Well Equipped Home Gym and adjacent full bath with custom WaterJet shower. Separate Storage Room with built in Shelving . Fully insulated Garage with Heat and A/C work benches as well as additional attic storage. Mature trees shade the large private newly landscaped Yard and refinished Patio with built in gas Grill and Granite Countertop. Smart home cameras and thermostats, as well as dual system HVAC can all be remotely controlled including a Wyze Sprinkler system installed in 2022, Wyze Security Cameras and Doorbells. Nest Thermostats and Honeywell motion Security System. 50 Year Presidential Composition Roof. Especially well maintained home in great area. Easy walk to Restaurants and Grocery in Mayfair and close to Cherry Creek North.
Listing Office: Metro Home Services LLC 
Essential Information
- MLS® #4021809
- Price$2,250,000
- Bedrooms6
- Bathrooms7.00
- Full Baths6
- Half Baths1
- Square Footage8,088
- Acres0.23
- Year Built2006
- TypeResidential
- Sub-TypeSingle Family Residence
- StyleTraditional
- StatusActive
Community Information
- Address1160 Monaco Parkway
- SubdivisionMontclair
- CityDenver
- CountyDenver
- StateCO
- Zip Code80220
Amenities
- Parking Spaces3
- # of Garages3
- ViewCity
Utilities
Cable Available, Electricity Connected, Natural Gas Connected, Phone Available
Parking
Concrete, Exterior Access Door, Finished Garage, Heated Garage, Insulated Garage, Lighted
Interior
- HeatingForced Air
- CoolingCentral Air
- FireplaceYes
- # of Fireplaces3
- StoriesTwo
Interior Features
Breakfast Bar, Built-in Features, Ceiling Fan(s), Eat-in Kitchen, Entrance Foyer, Five Piece Bath, Granite Counters, High Ceilings, High Speed Internet, In-Law Floorplan, Kitchen Island, Open Floorplan, Pantry, Primary Suite, Smart Thermostat, Solid Surface Counters, Stone Counters, Vaulted Ceiling(s), Walk-In Closet(s), Wet Bar, Wired for Data
Appliances
Bar Fridge, Disposal, Double Oven, Dryer, Microwave, Oven, Range Hood, Refrigerator, Water Purifier
Fireplaces
Family Room, Gas, Living Room, Primary Bedroom
Exterior
- RoofComposition
Exterior Features
Balcony, Dog Run, Garden, Gas Grill, Lighting, Private Yard, Rain Gutters
Lot Description
Landscaped, Near Public Transit, Sprinklers In Front, Sprinklers In Rear
Windows
Double Pane Windows, Window Coverings, Window Treatments
School Information
- DistrictDenver 1
- ElementaryMontclair
- MiddleHill
- HighGeorge Washington
Additional Information
- Date ListedMay 16th, 2025
- ZoningE-SU-DX
Listing Details
 Metro Home Services LLC
Metro Home Services LLC
 Terms and Conditions: The content relating to real estate for sale in this Web site comes in part from the Internet Data eXchange ("IDX") program of METROLIST, INC., DBA RECOLORADO® Real estate listings held by brokers other than RE/MAX Professionals are marked with the IDX Logo. This information is being provided for the consumers personal, non-commercial use and may not be used for any other purpose. All information subject to change and should be independently verified.
Terms and Conditions: The content relating to real estate for sale in this Web site comes in part from the Internet Data eXchange ("IDX") program of METROLIST, INC., DBA RECOLORADO® Real estate listings held by brokers other than RE/MAX Professionals are marked with the IDX Logo. This information is being provided for the consumers personal, non-commercial use and may not be used for any other purpose. All information subject to change and should be independently verified.
Copyright 2025 METROLIST, INC., DBA RECOLORADO® -- All Rights Reserved 6455 S. Yosemite St., Suite 500 Greenwood Village, CO 80111 USA
Listing information last updated on December 15th, 2025 at 4:48pm MST.

