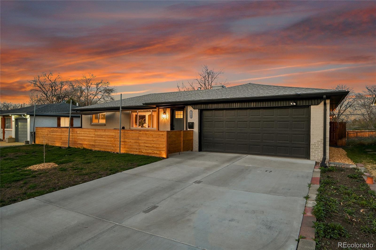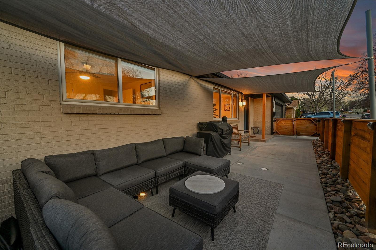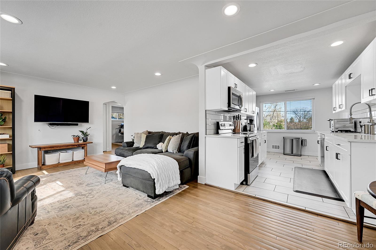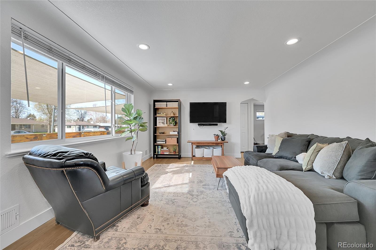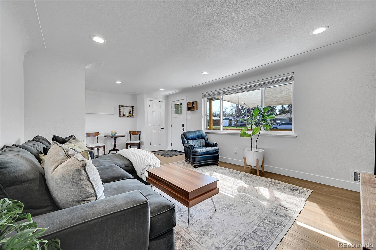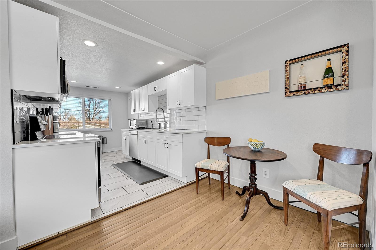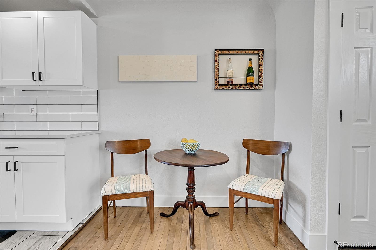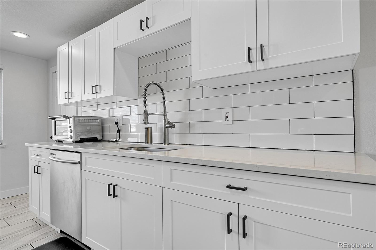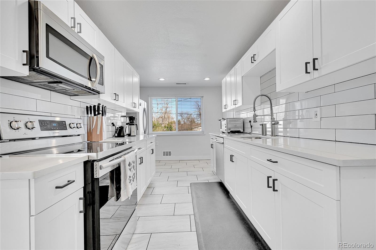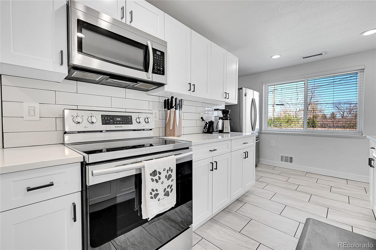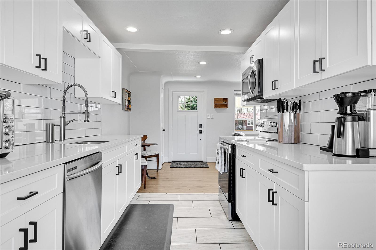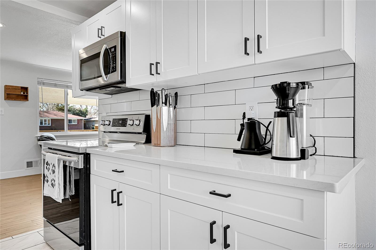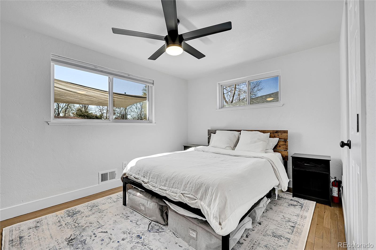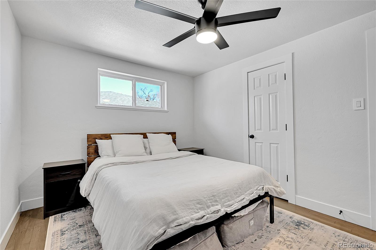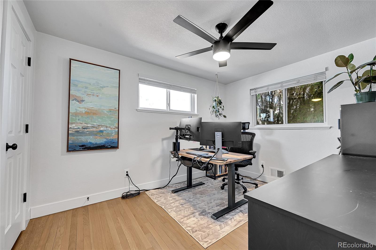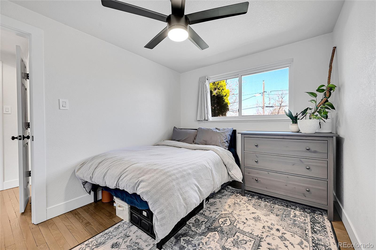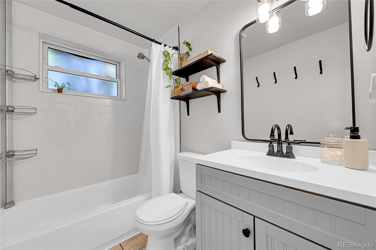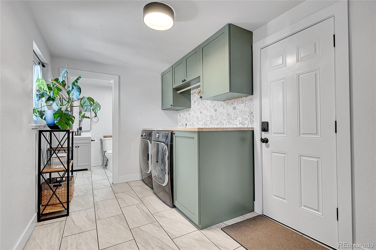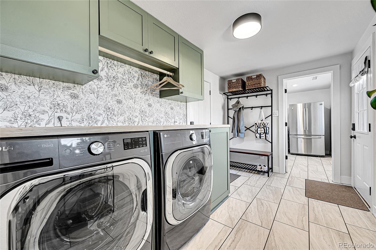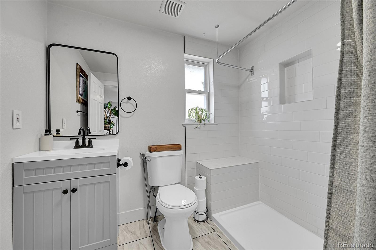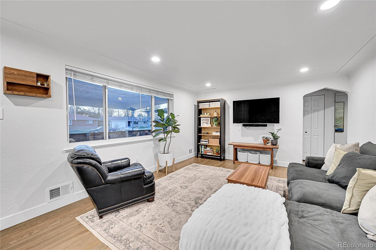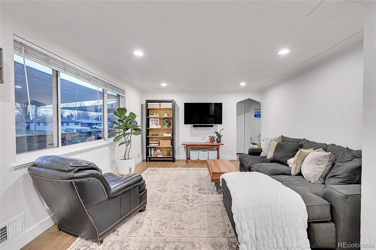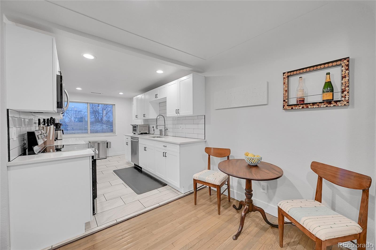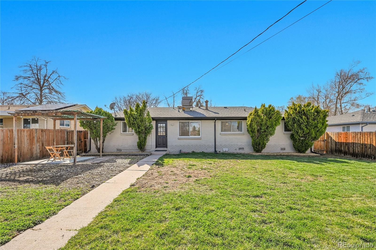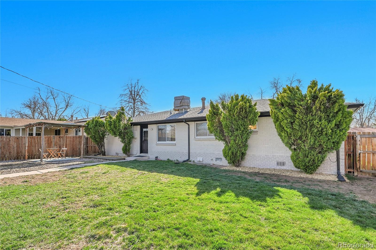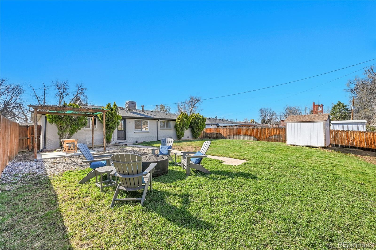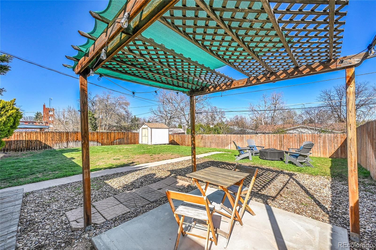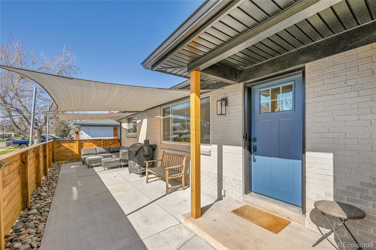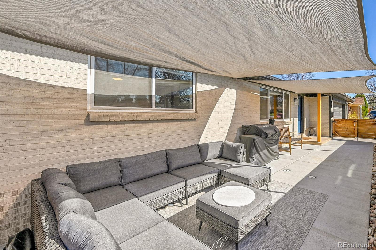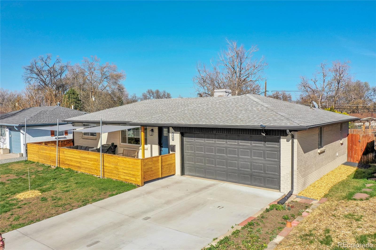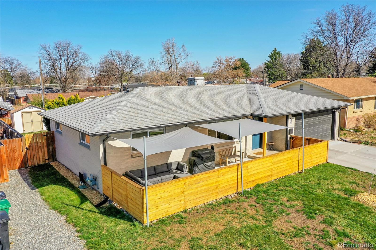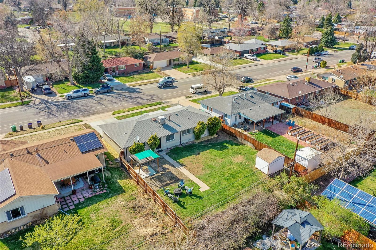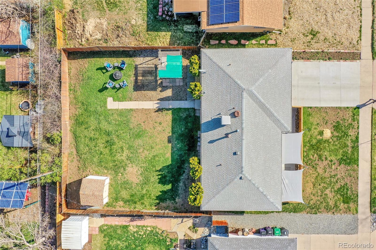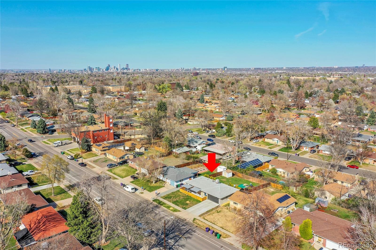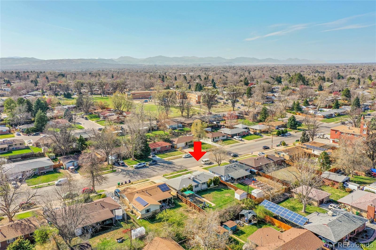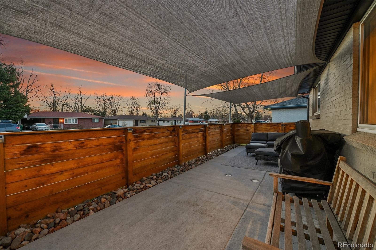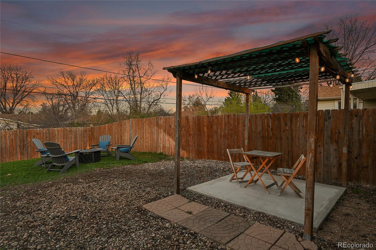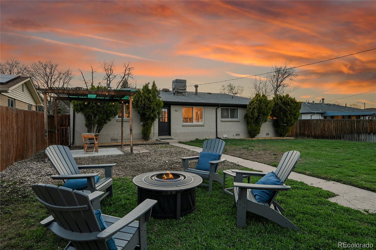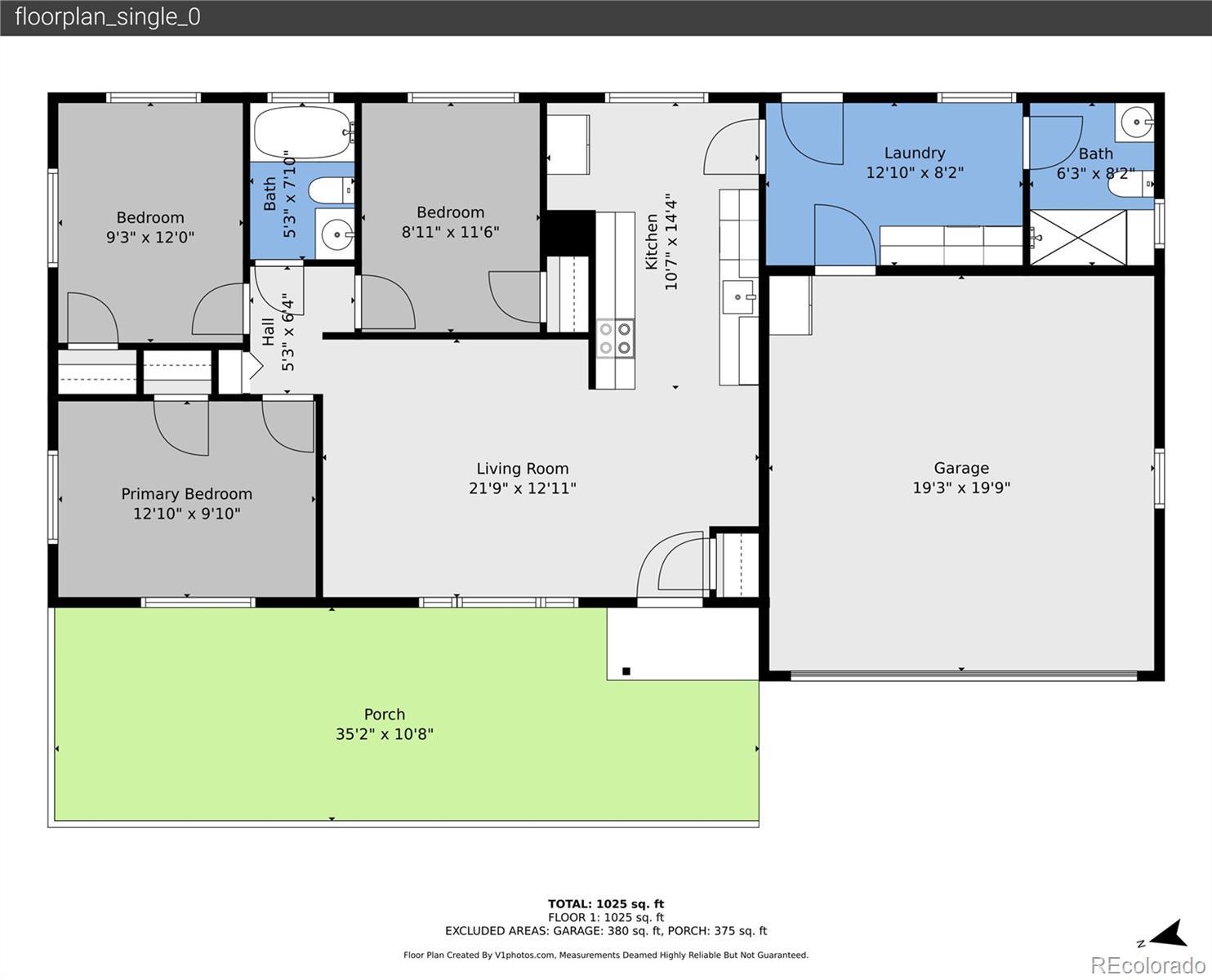Find us on...
Dashboard
- 3 Beds
- 2 Baths
- 1,119 Sqft
- .17 Acres
New Search X
2544 S Raleigh Street
Located just blocks from Harvey Park and nestled in a quiet, family-friendly neighborhood, this updated ranch offers unbeatable access to both downtown and the mountains. With Bear Creek Trail nearby, you can bike straight into the city—or easily escape into nature. The central location makes commuting a breeze, and the larger-than-average lot with a fully fenced backyard is perfect for kids, pets, and weekend gatherings. The fenced-in front patio, complete with brand-new sun sails, provides a shaded, inviting space for BBQs and catching up with neighbors. Inside, you'll find stylish upgrades throughout, including modern recessed lighting, stainless steel appliances, and high-efficiency ceiling fans in every bedroom for year-round comfort. The oversized two-car garage and extended driveway offer ample space for RV parking or multiple vehicles. The laundry room was recently updated with custom cabinetry and fresh paint throughout. Surrounded by top dining options, grocery stores, parks, and trails, this home truly checks every box for convenient, comfortable living.
Listing Office: Your Castle Real Estate Inc 
Essential Information
- MLS® #4023379
- Price$589,000
- Bedrooms3
- Bathrooms2.00
- Full Baths1
- Square Footage1,119
- Acres0.17
- Year Built1957
- TypeResidential
- Sub-TypeSingle Family Residence
- StyleTraditional
- StatusActive
Community Information
- Address2544 S Raleigh Street
- SubdivisionHarvey Park
- CityDenver
- CountyDenver
- StateCO
- Zip Code80219
Amenities
- Parking Spaces6
- # of Garages2
Utilities
Electricity Connected, Natural Gas Connected
Parking
Insulated Garage, Lighted, Storage
Interior
- HeatingForced Air
- CoolingEvaporative Cooling
- StoriesOne
Interior Features
Breakfast Bar, Ceiling Fan(s), High Speed Internet, No Stairs, Open Floorplan, Quartz Counters
Appliances
Dishwasher, Disposal, Dryer, Gas Water Heater, Microwave, Range, Refrigerator, Washer
Exterior
- WindowsDouble Pane Windows
- RoofComposition
Exterior Features
Balcony, Barbecue, Dog Run, Garden, Private Yard
Lot Description
Landscaped, Level, Sprinklers In Front, Sprinklers In Rear
School Information
- DistrictDenver 1
- ElementaryDoull
- MiddleStrive Federal
- HighJohn F. Kennedy
Additional Information
- Date ListedApril 14th, 2025
- ZoningS-SU-D
Listing Details
 Your Castle Real Estate Inc
Your Castle Real Estate Inc
 Terms and Conditions: The content relating to real estate for sale in this Web site comes in part from the Internet Data eXchange ("IDX") program of METROLIST, INC., DBA RECOLORADO® Real estate listings held by brokers other than RE/MAX Professionals are marked with the IDX Logo. This information is being provided for the consumers personal, non-commercial use and may not be used for any other purpose. All information subject to change and should be independently verified.
Terms and Conditions: The content relating to real estate for sale in this Web site comes in part from the Internet Data eXchange ("IDX") program of METROLIST, INC., DBA RECOLORADO® Real estate listings held by brokers other than RE/MAX Professionals are marked with the IDX Logo. This information is being provided for the consumers personal, non-commercial use and may not be used for any other purpose. All information subject to change and should be independently verified.
Copyright 2025 METROLIST, INC., DBA RECOLORADO® -- All Rights Reserved 6455 S. Yosemite St., Suite 500 Greenwood Village, CO 80111 USA
Listing information last updated on May 18th, 2025 at 4:33pm MDT.

