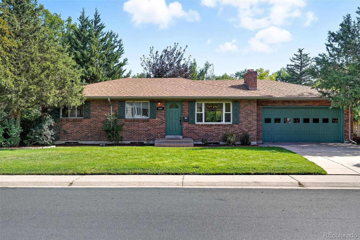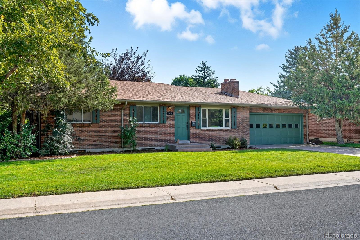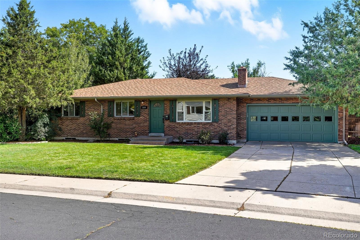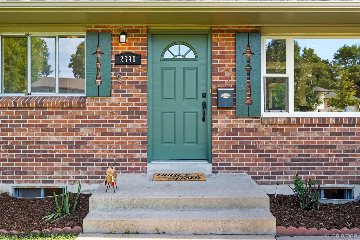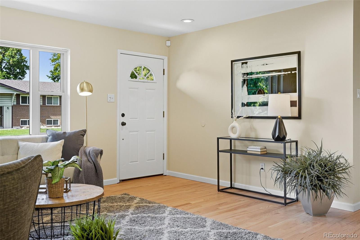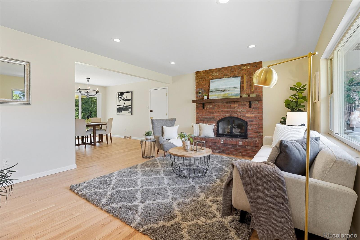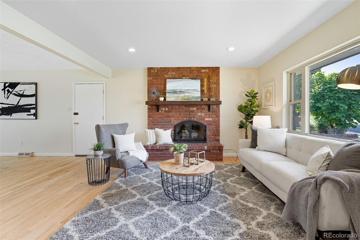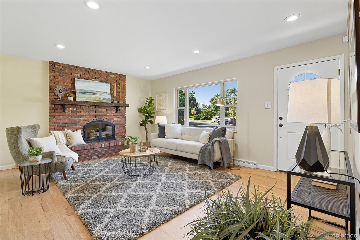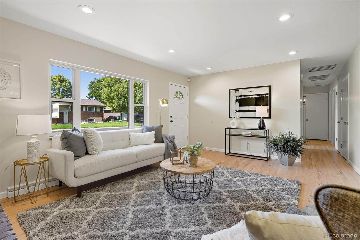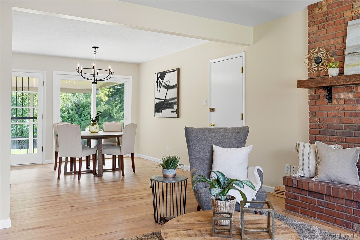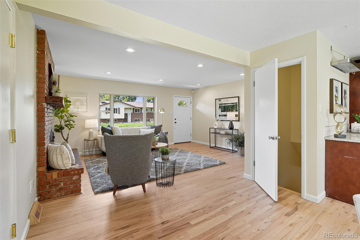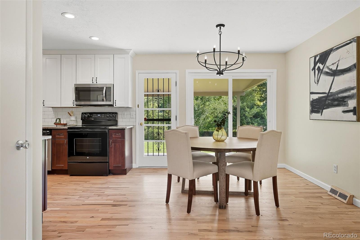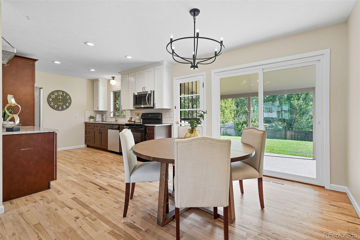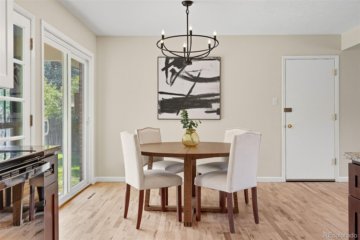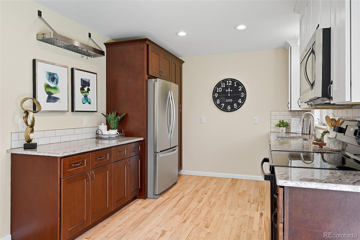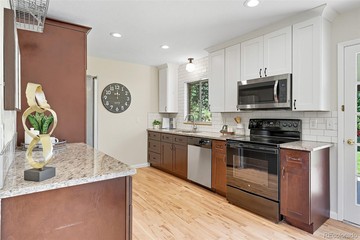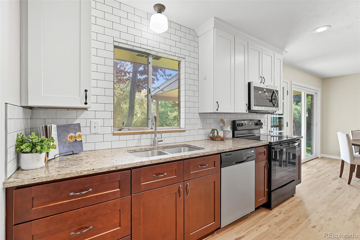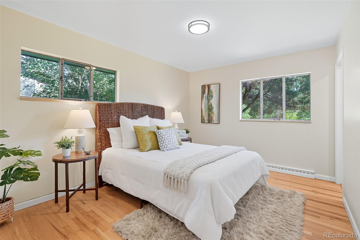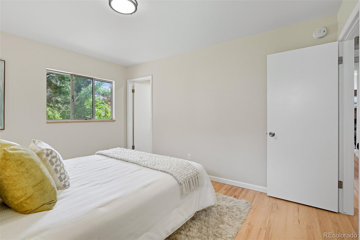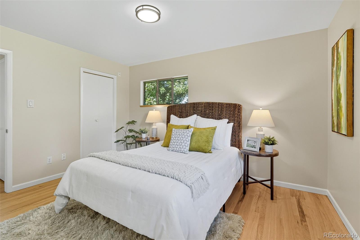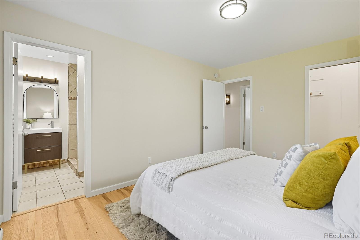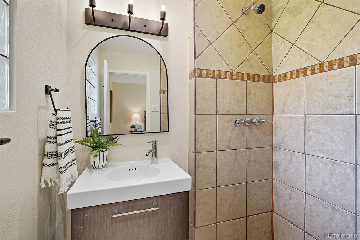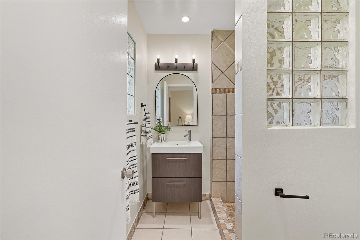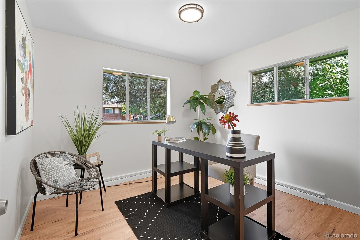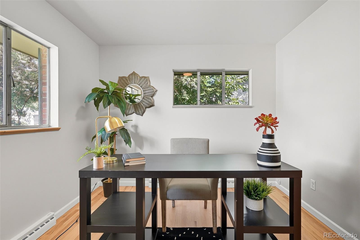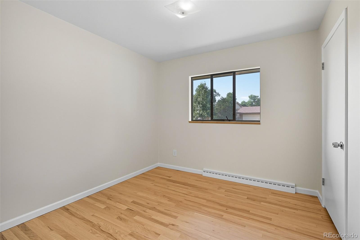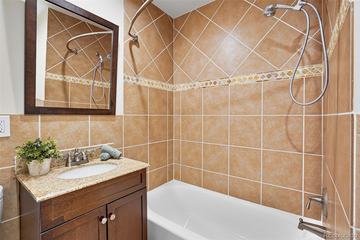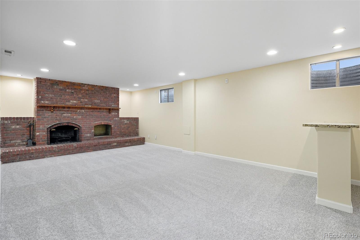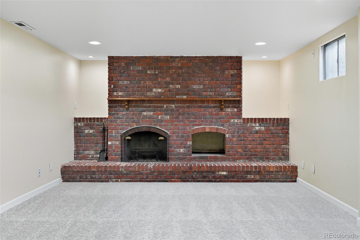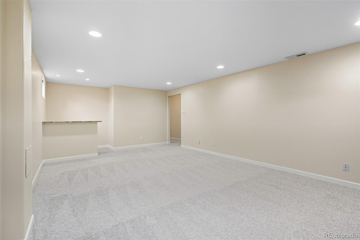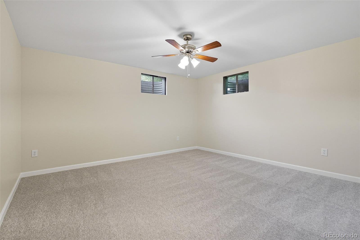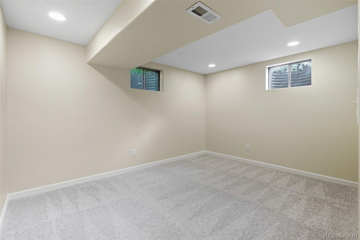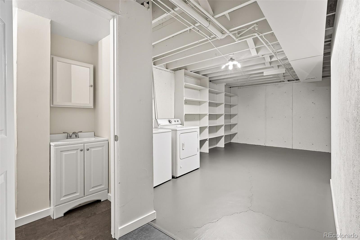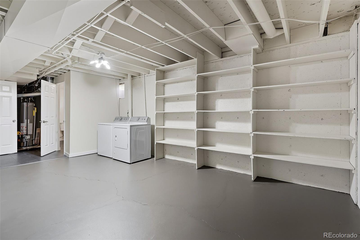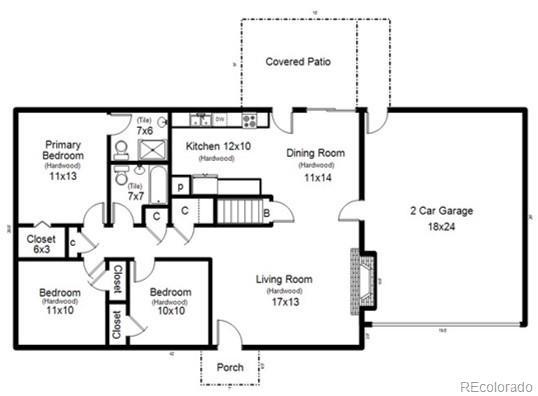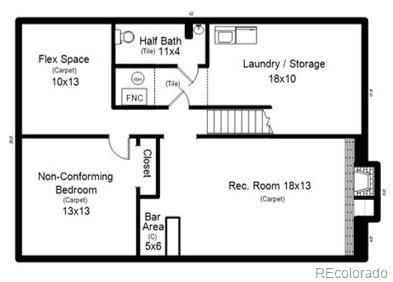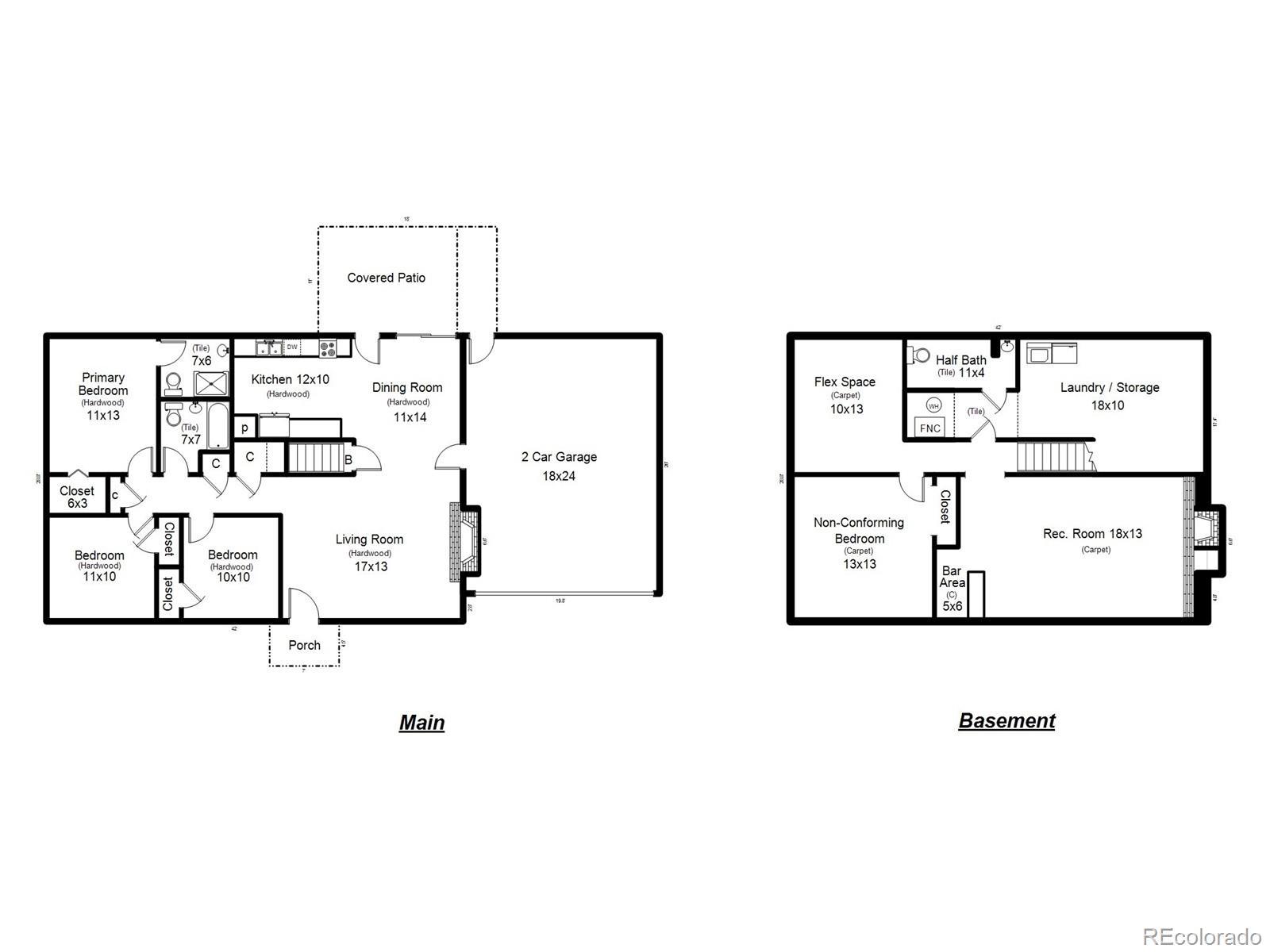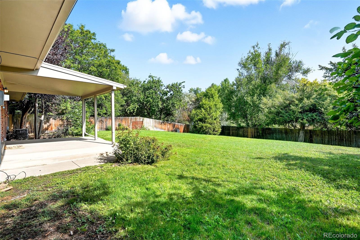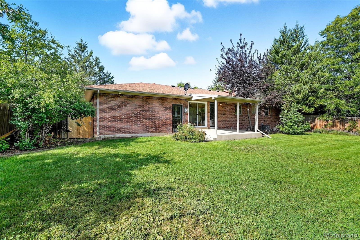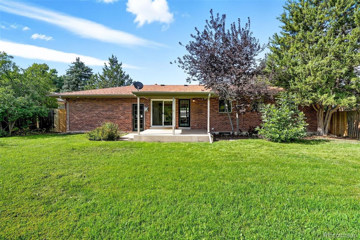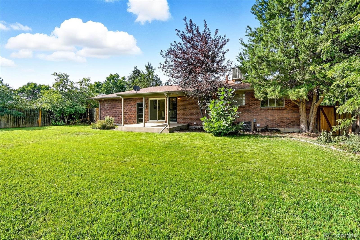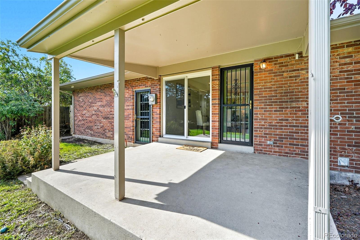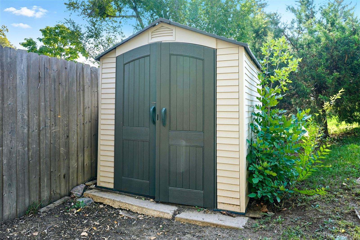Find us on...
Dashboard
- 4 Beds
- 3 Baths
- 2,154 Sqft
- .22 Acres
New Search X
2690 S Newport Street
Welcome to timeless charm and modern comfort. This classic 1965 brick home offers the perfect blend of character, updates, and space—inside and out. With over 2,400 square feet of living area on a generous 9,550 sq. ft. lot, it’s designed for both everyday living and easy entertaining. Step inside to refinished real hardwood floors that flow seamlessly across the main level, glowing with a natural finish and complemented by fresh paint throughout. The spacious living areas feel warm and inviting, while the kitchen adds practicality with durable tile flooring and a clean, functional layout. Three comfortable bedrooms and two bathrooms complete the main floor, offering plenty of room for family or guests. Downstairs, the full basement nearly doubles your living space. Brand new carpet and fresh paint make it move-in ready, while a large rec room with a wood-burning fireplace and bar invites game nights, movie marathons, or casual gatherings. A fourth bedroom and a flexible bonus room make this level especially versatile—perfect for an office, hobby room, or gym. A convenient half bathroom and a generous laundry room (with washer and dryer included) add everyday ease, while extra storage keeps things organized. Comfort comes easy with central air conditioning plus a whole house attic fan for fresh breezes. Outside, enjoy Colorado evenings on the covered patio, overlooking a private, fully fenced backyard that’s ready for summer barbecues, pets, or simply relaxing. A 2-car attached garage adds even more convenience. This home is move-in ready with all the right updates—yet still carries the solid craftsmanship of its era. Whether you’re looking to settle into a neighborhood classic, host friends and family, or simply enjoy a spacious lot with room to breathe, this one checks all the boxes.
Listing Office: Compass - Denver 
Essential Information
- MLS® #4024326
- Price$725,000
- Bedrooms4
- Bathrooms3.00
- Full Baths1
- Half Baths1
- Square Footage2,154
- Acres0.22
- Year Built1965
- TypeResidential
- Sub-TypeSingle Family Residence
- StyleTraditional
- StatusActive
Community Information
- Address2690 S Newport Street
- SubdivisionHutchinson Hills
- CityDenver
- CountyDenver
- StateCO
- Zip Code80224
Amenities
- Parking Spaces2
- ParkingConcrete
- # of Garages2
Utilities
Cable Available, Electricity Connected, Natural Gas Connected, Phone Available
Interior
- HeatingForced Air, Natural Gas
- CoolingAttic Fan, Central Air
- FireplaceYes
- # of Fireplaces2
- FireplacesBasement, Living Room
- StoriesOne
Interior Features
Ceiling Fan(s), Granite Counters, Smoke Free
Appliances
Dishwasher, Dryer, Microwave, Oven, Range, Refrigerator, Washer
Exterior
- Exterior FeaturesPrivate Yard
- RoofComposition
Lot Description
Level, Sprinklers In Front, Sprinklers In Rear
School Information
- DistrictDenver 1
- ElementarySamuels
- MiddleHamilton
- HighThomas Jefferson
Additional Information
- Date ListedSeptember 11th, 2025
- ZoningS-SU-D
Listing Details
 Compass - Denver
Compass - Denver
 Terms and Conditions: The content relating to real estate for sale in this Web site comes in part from the Internet Data eXchange ("IDX") program of METROLIST, INC., DBA RECOLORADO® Real estate listings held by brokers other than RE/MAX Professionals are marked with the IDX Logo. This information is being provided for the consumers personal, non-commercial use and may not be used for any other purpose. All information subject to change and should be independently verified.
Terms and Conditions: The content relating to real estate for sale in this Web site comes in part from the Internet Data eXchange ("IDX") program of METROLIST, INC., DBA RECOLORADO® Real estate listings held by brokers other than RE/MAX Professionals are marked with the IDX Logo. This information is being provided for the consumers personal, non-commercial use and may not be used for any other purpose. All information subject to change and should be independently verified.
Copyright 2025 METROLIST, INC., DBA RECOLORADO® -- All Rights Reserved 6455 S. Yosemite St., Suite 500 Greenwood Village, CO 80111 USA
Listing information last updated on September 12th, 2025 at 4:34pm MDT.

