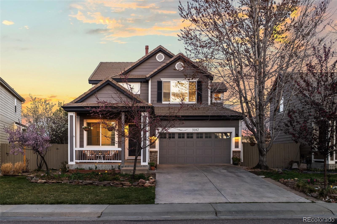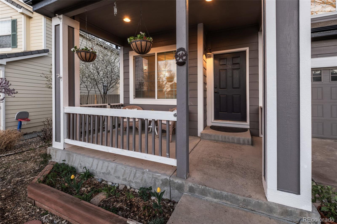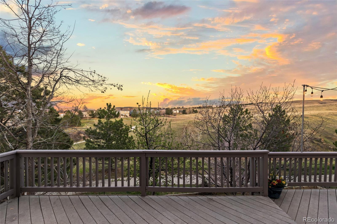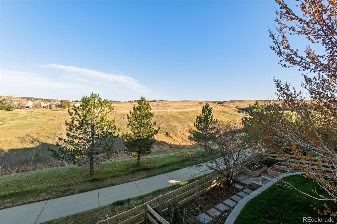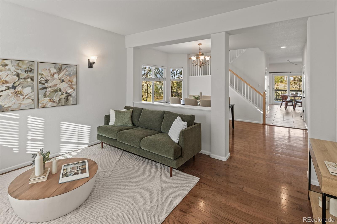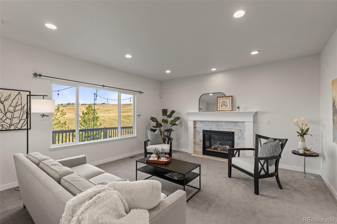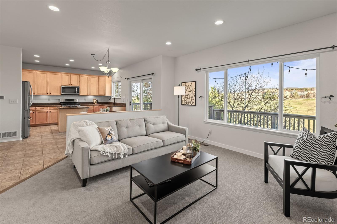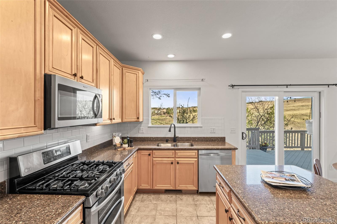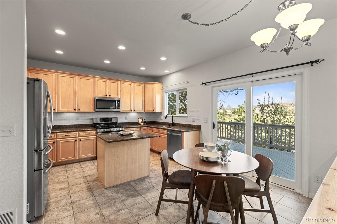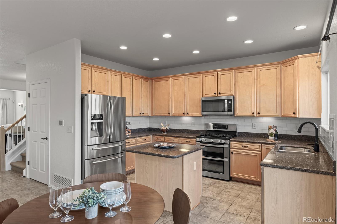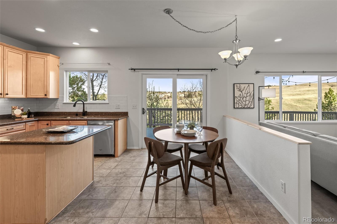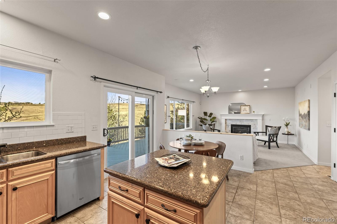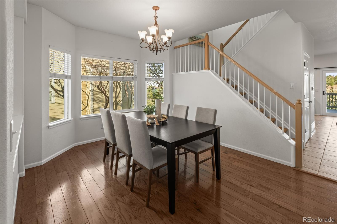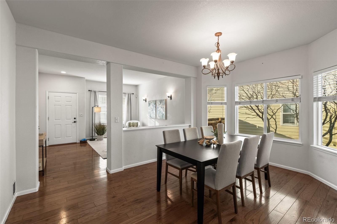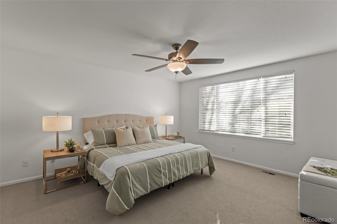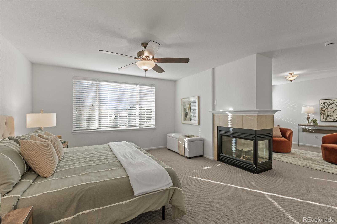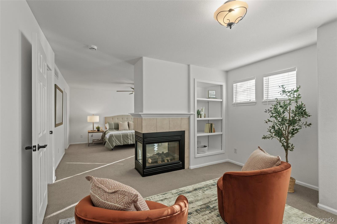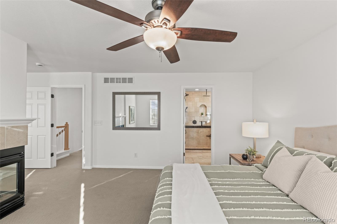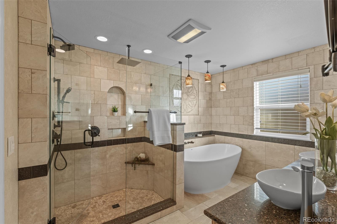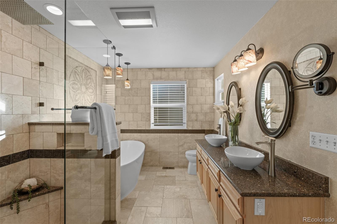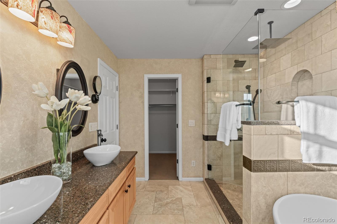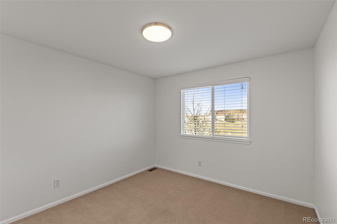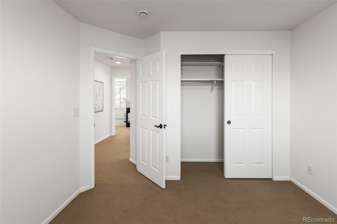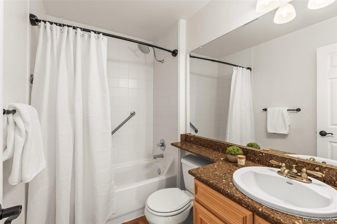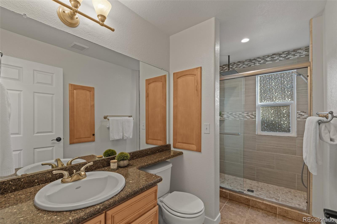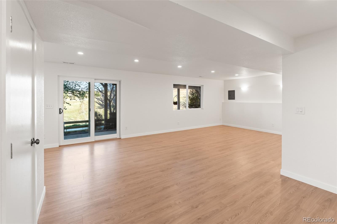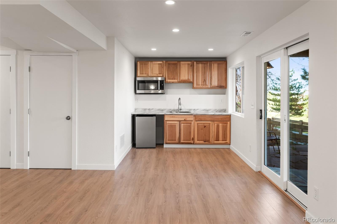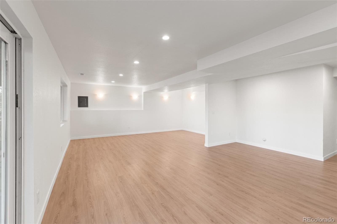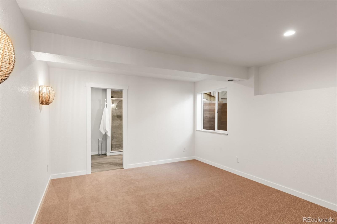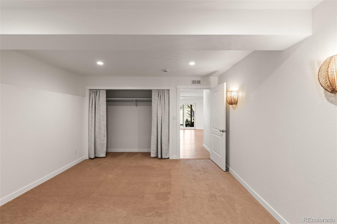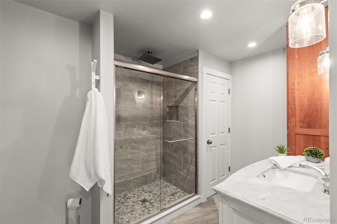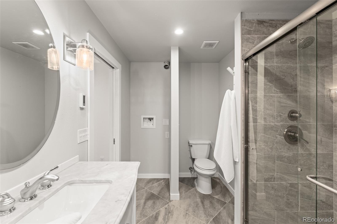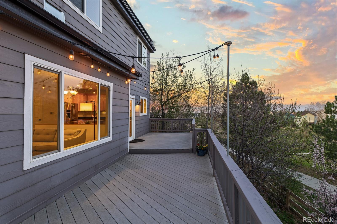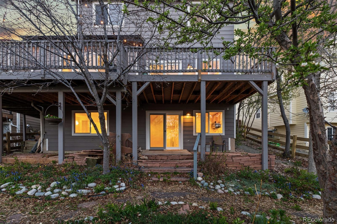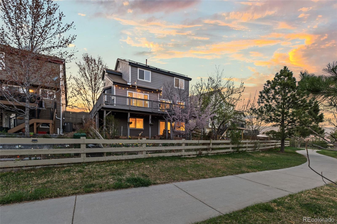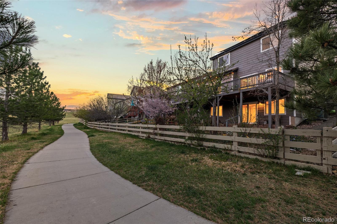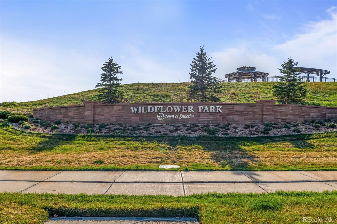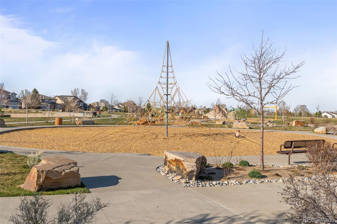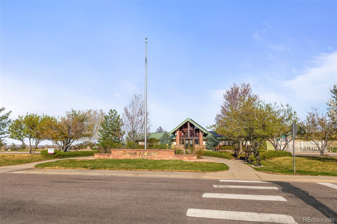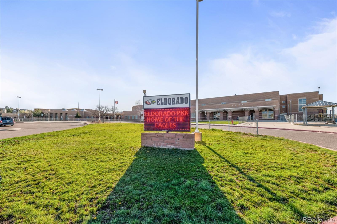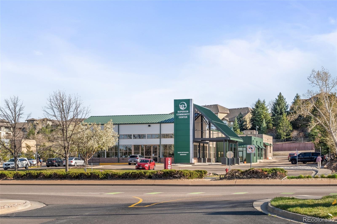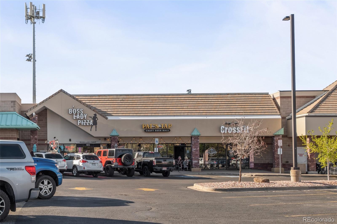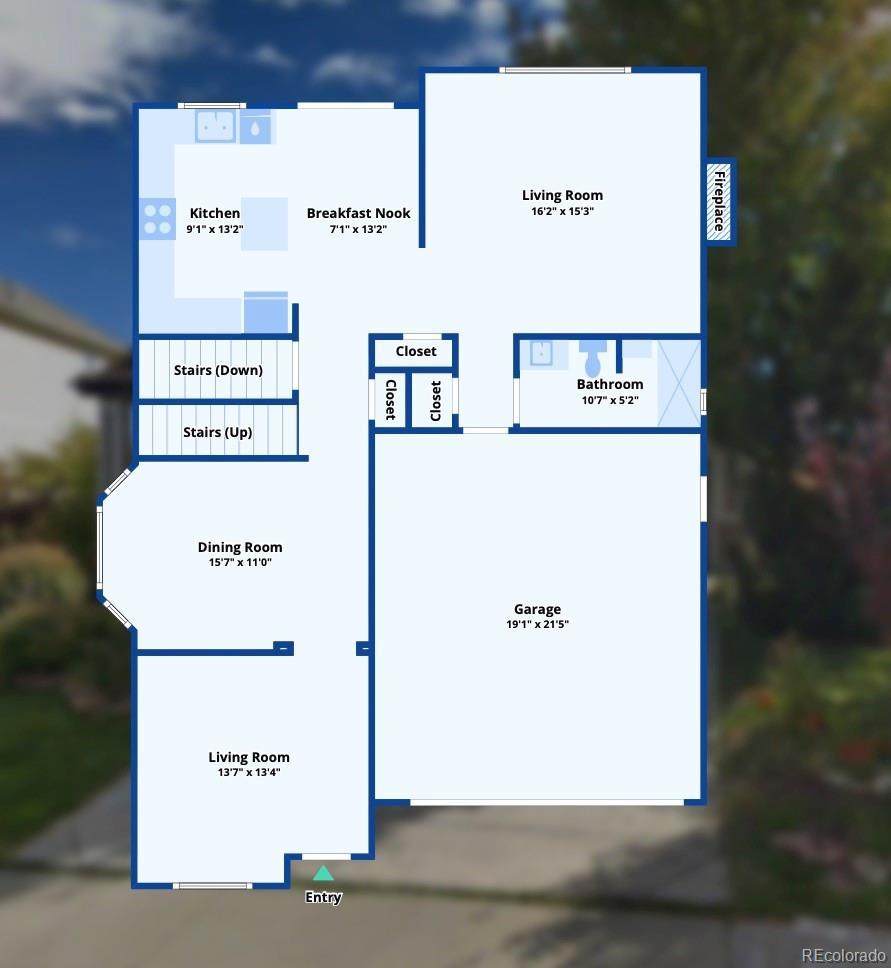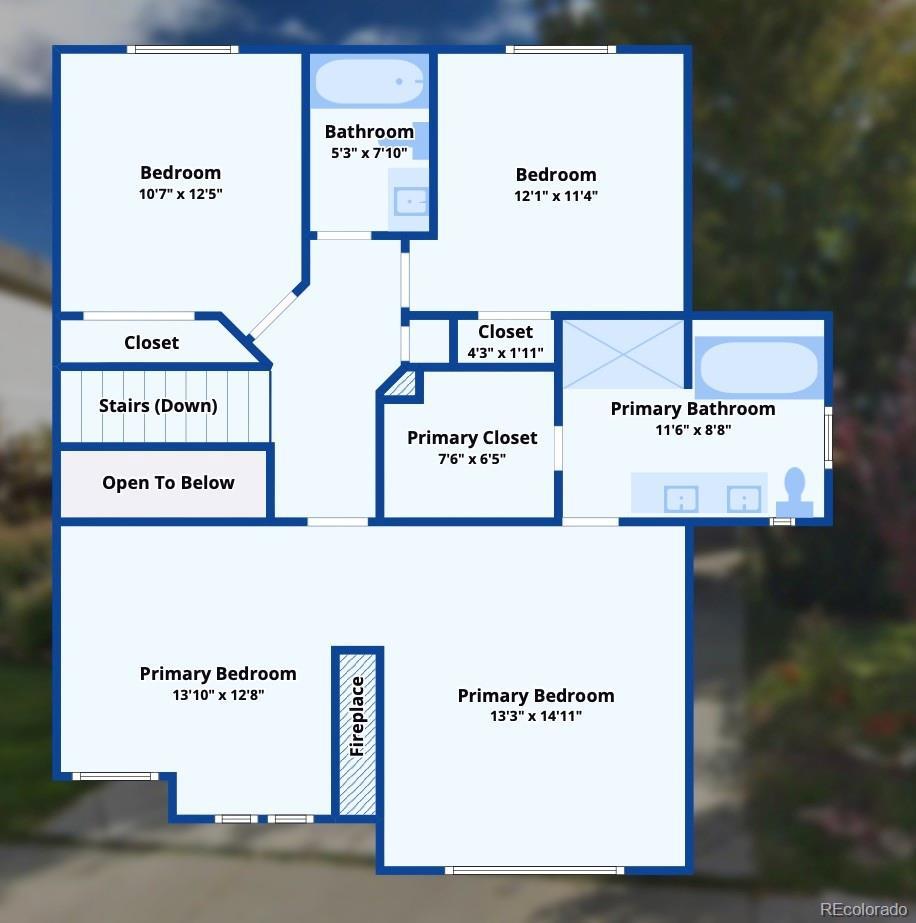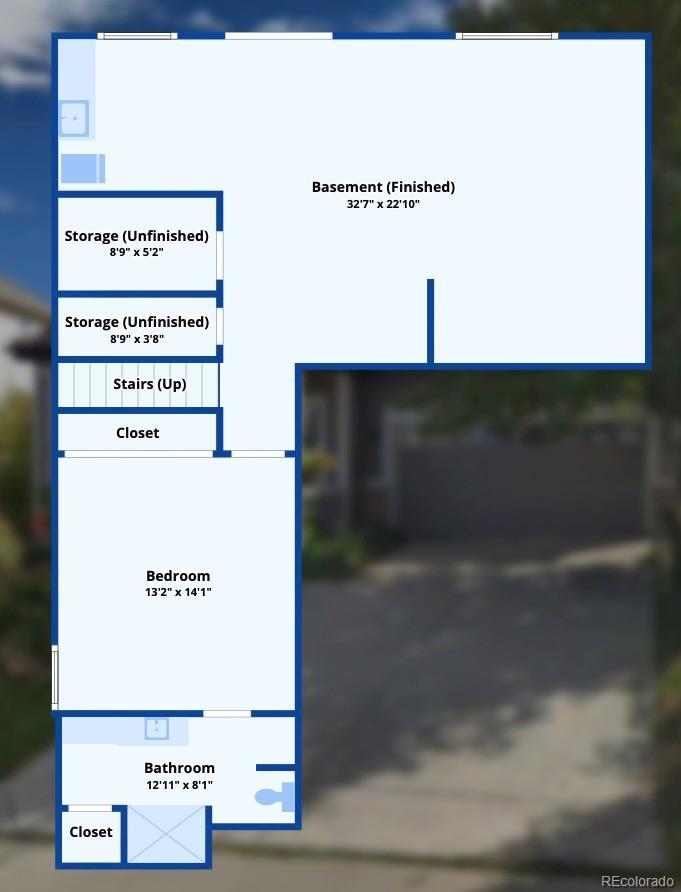Find us on...
Dashboard
- 4 Beds
- 4 Baths
- 3,072 Sqft
- .12 Acres
New Search X
3182 Cimarron Place
Welcome to 3182 Cimarron Place in Superior’s sought-after Rock Creek neighborhood. Perfectly positioned on a quiet cul-de-sac and backing to protected open space, this 4-bed, 4-bath residence offers the rare combination of privacy, views, and access to nature. With over 3,100 finished square feet, including a walk-out basement with natural light throughout, this home delivers flexible living space across three levels. The Main Level offers an open floor plan and takes full advantage of the picturesque open space off the back of the home with large windows bringing in plenty of natural light. Upstairs, enjoy a flowing floor plan with generously sized primary and luxurious bath. The fully finished basement offers a bedroom and 3/4 bath suite, walk-out access and endless potential for guest space, a rec room, gym, or home office. Step out back to a true sanctuary—your private backyard is a gardener’s dream, framed by mature trees, colorful annual blooms, and direct trail access through your own gate. Whether it’s a morning hike or an evening walk, the trails are literally at your doorstep. Just minutes from the Rock Creek South Pool, Eldorado K-8, Wildflower and Castle parks and playgrounds, and abundant green spaces—this location checks all the boxes for comfort and community. Come experience the charm, thoughtful layout, and incredible setting of Cimarron Place. This one feels like home.
Listing Office: Open Real Estate Inc. 
Essential Information
- MLS® #4027537
- Price$950,000
- Bedrooms4
- Bathrooms4.00
- Full Baths2
- Square Footage3,072
- Acres0.12
- Year Built2000
- TypeResidential
- Sub-TypeSingle Family Residence
- StyleTraditional
- StatusActive
Community Information
- Address3182 Cimarron Place
- SubdivisionRock Creek
- CitySuperior
- CountyBoulder
- StateCO
- Zip Code80027
Amenities
- Parking Spaces2
- # of Garages2
- ViewMeadow, Mountain(s), Valley
Amenities
Park, Pool, Tennis Court(s), Trail(s)
Utilities
Cable Available, Electricity Connected, Internet Access (Wired), Natural Gas Available, Natural Gas Connected
Interior
- HeatingForced Air
- CoolingCentral Air
- FireplaceYes
- # of Fireplaces2
- FireplacesBedroom, Living Room
- StoriesTwo
Interior Features
Breakfast Nook, Ceiling Fan(s), Eat-in Kitchen, Five Piece Bath, Granite Counters, Kitchen Island, Open Floorplan, Primary Suite
Appliances
Bar Fridge, Convection Oven, Dishwasher, Double Oven, Dryer, Gas Water Heater, Humidifier, Microwave, Refrigerator, Self Cleaning Oven, Tankless Water Heater, Washer
Exterior
- RoofComposition
Exterior Features
Garden, Private Yard, Rain Gutters
Lot Description
Cul-De-Sac, Landscaped, Open Space, Sprinklers In Front, Sprinklers In Rear
Windows
Double Pane Windows, Egress Windows, Window Coverings
School Information
- DistrictBoulder Valley RE 2
- ElementaryEldorado K-8
- MiddleEldorado K-8
- HighMonarch
Additional Information
- Date ListedApril 15th, 2025
Listing Details
 Open Real Estate Inc.
Open Real Estate Inc.- Office Contact720-955-8337
 Terms and Conditions: The content relating to real estate for sale in this Web site comes in part from the Internet Data eXchange ("IDX") program of METROLIST, INC., DBA RECOLORADO® Real estate listings held by brokers other than RE/MAX Professionals are marked with the IDX Logo. This information is being provided for the consumers personal, non-commercial use and may not be used for any other purpose. All information subject to change and should be independently verified.
Terms and Conditions: The content relating to real estate for sale in this Web site comes in part from the Internet Data eXchange ("IDX") program of METROLIST, INC., DBA RECOLORADO® Real estate listings held by brokers other than RE/MAX Professionals are marked with the IDX Logo. This information is being provided for the consumers personal, non-commercial use and may not be used for any other purpose. All information subject to change and should be independently verified.
Copyright 2025 METROLIST, INC., DBA RECOLORADO® -- All Rights Reserved 6455 S. Yosemite St., Suite 500 Greenwood Village, CO 80111 USA
Listing information last updated on April 30th, 2025 at 4:03am MDT.

