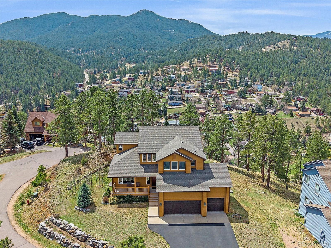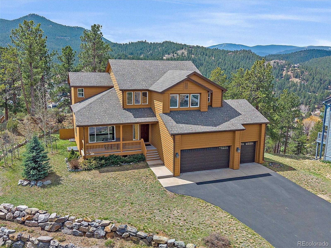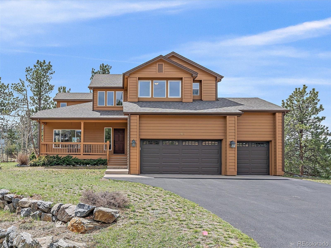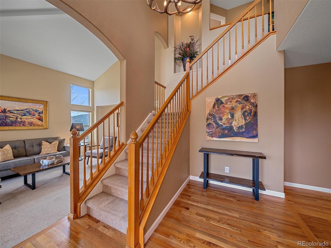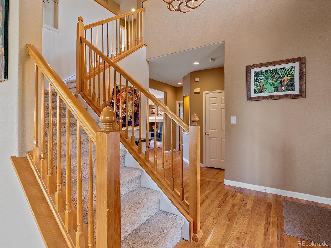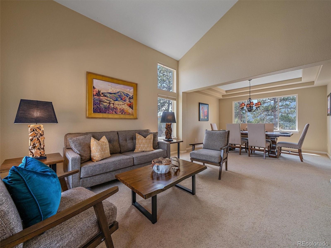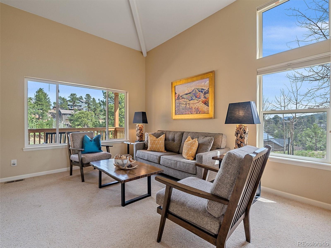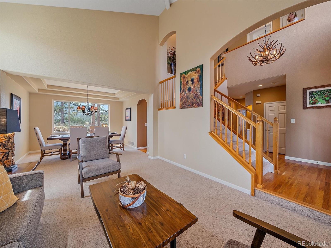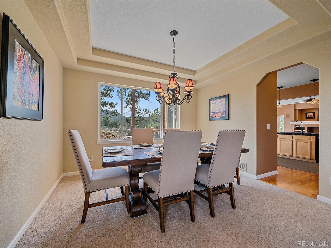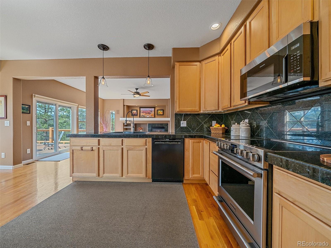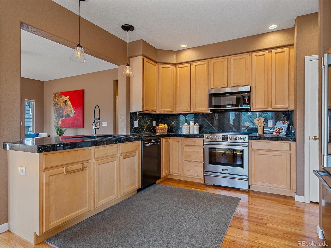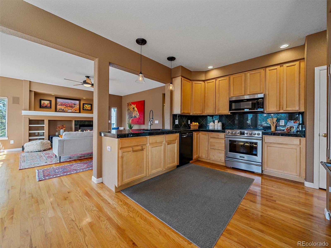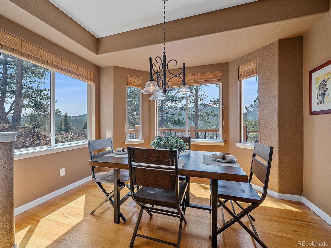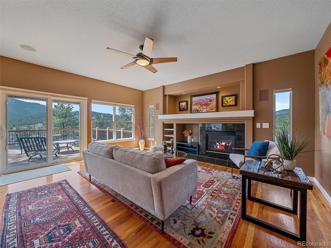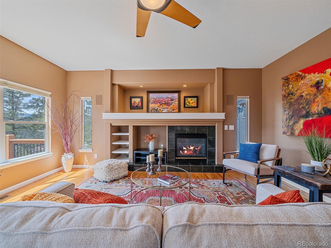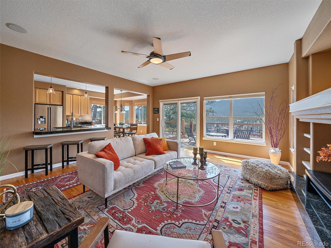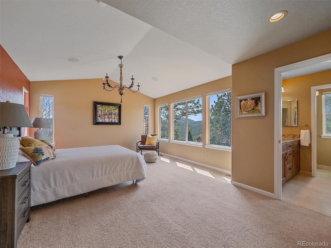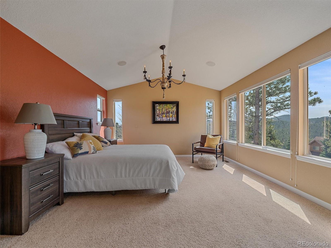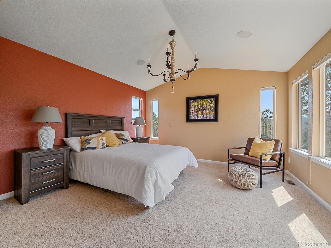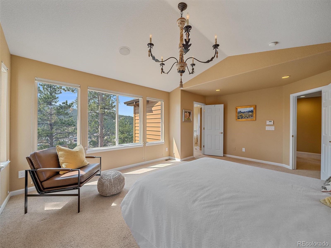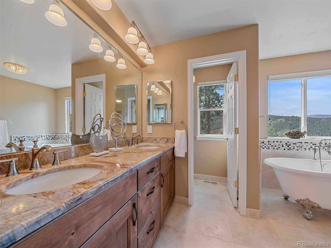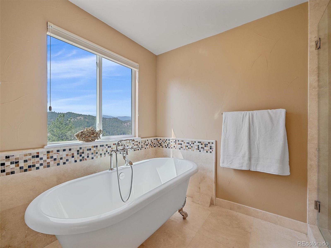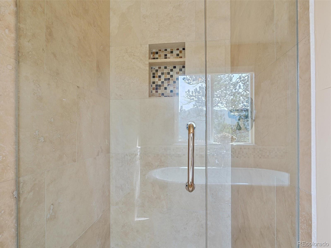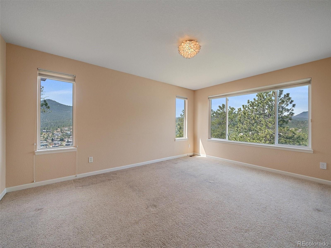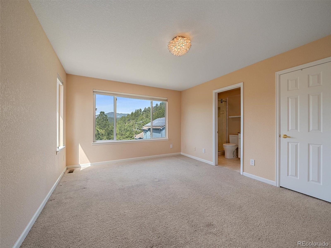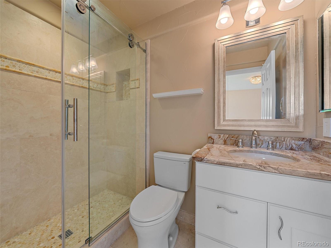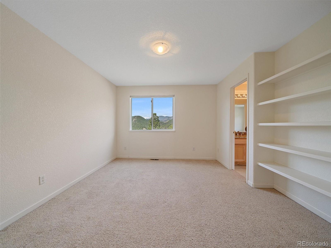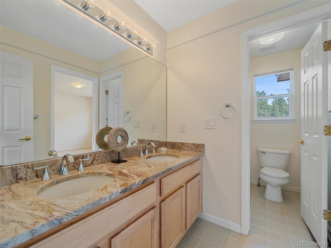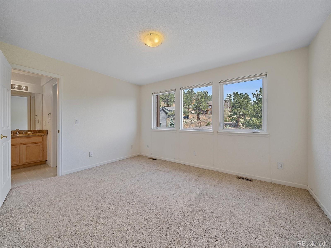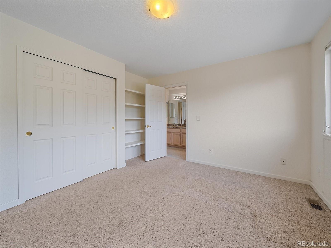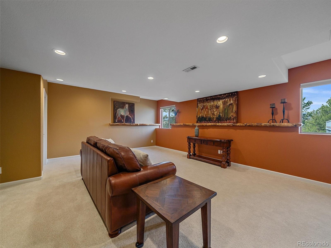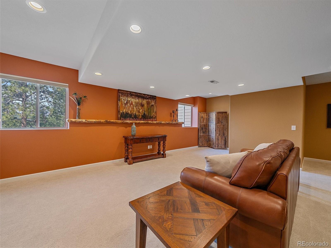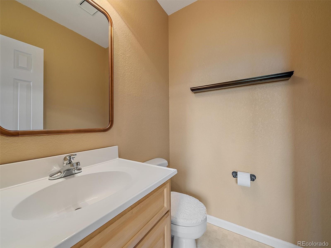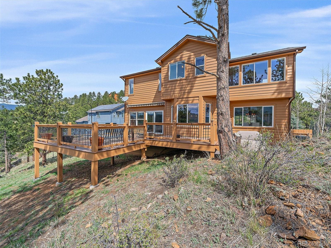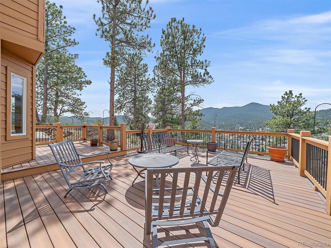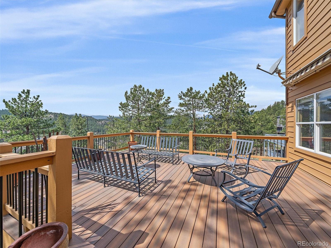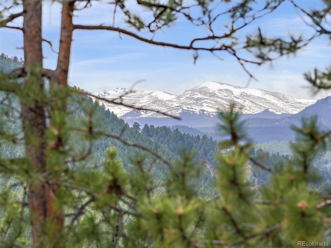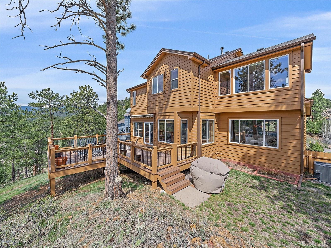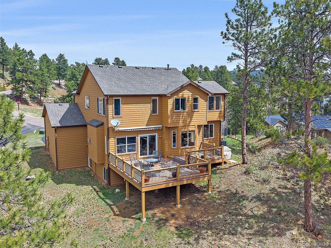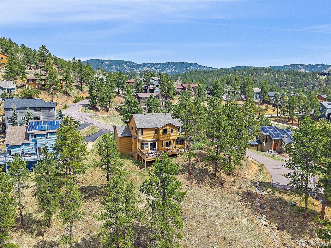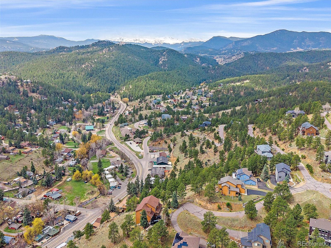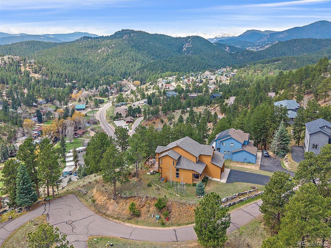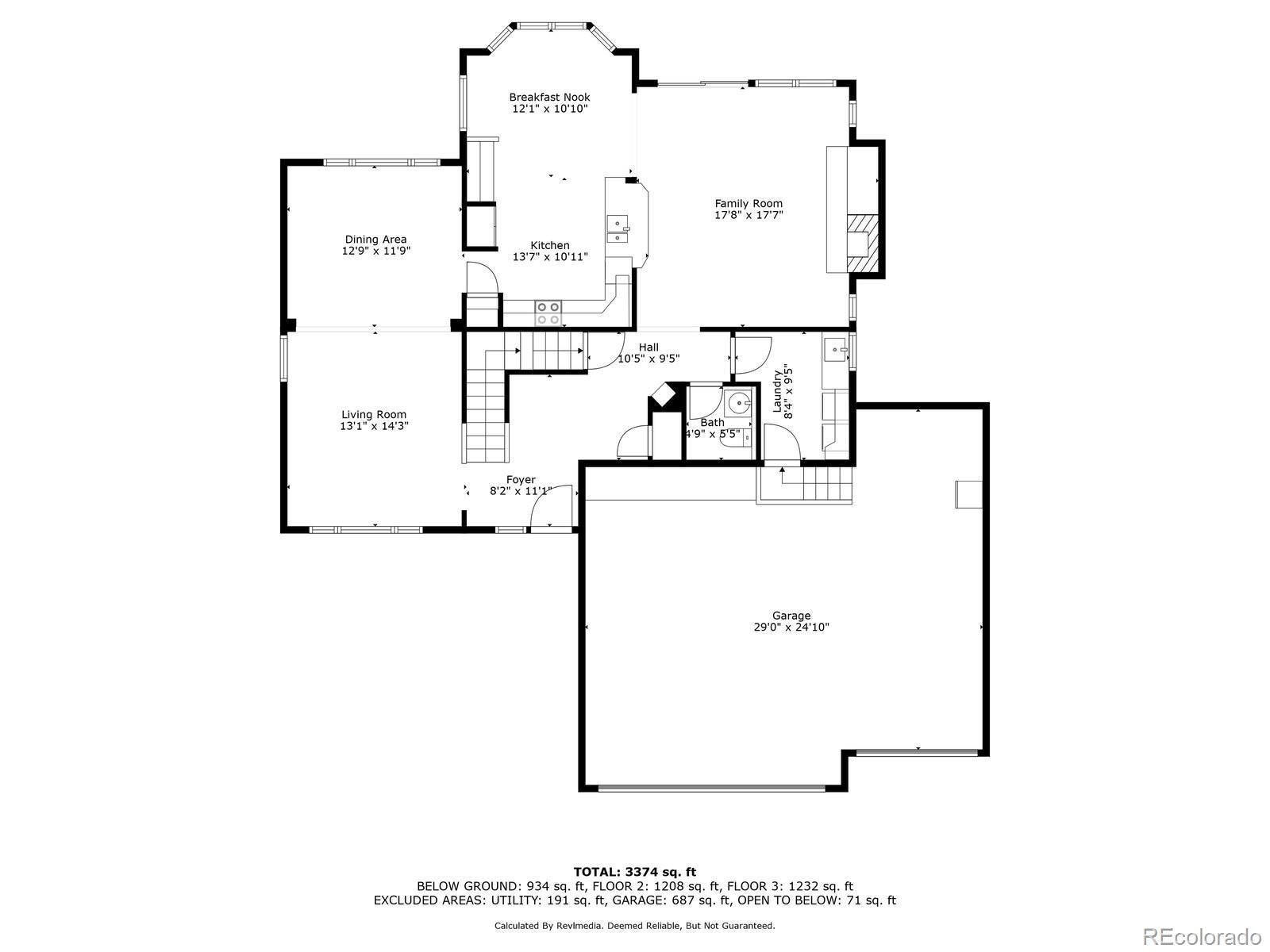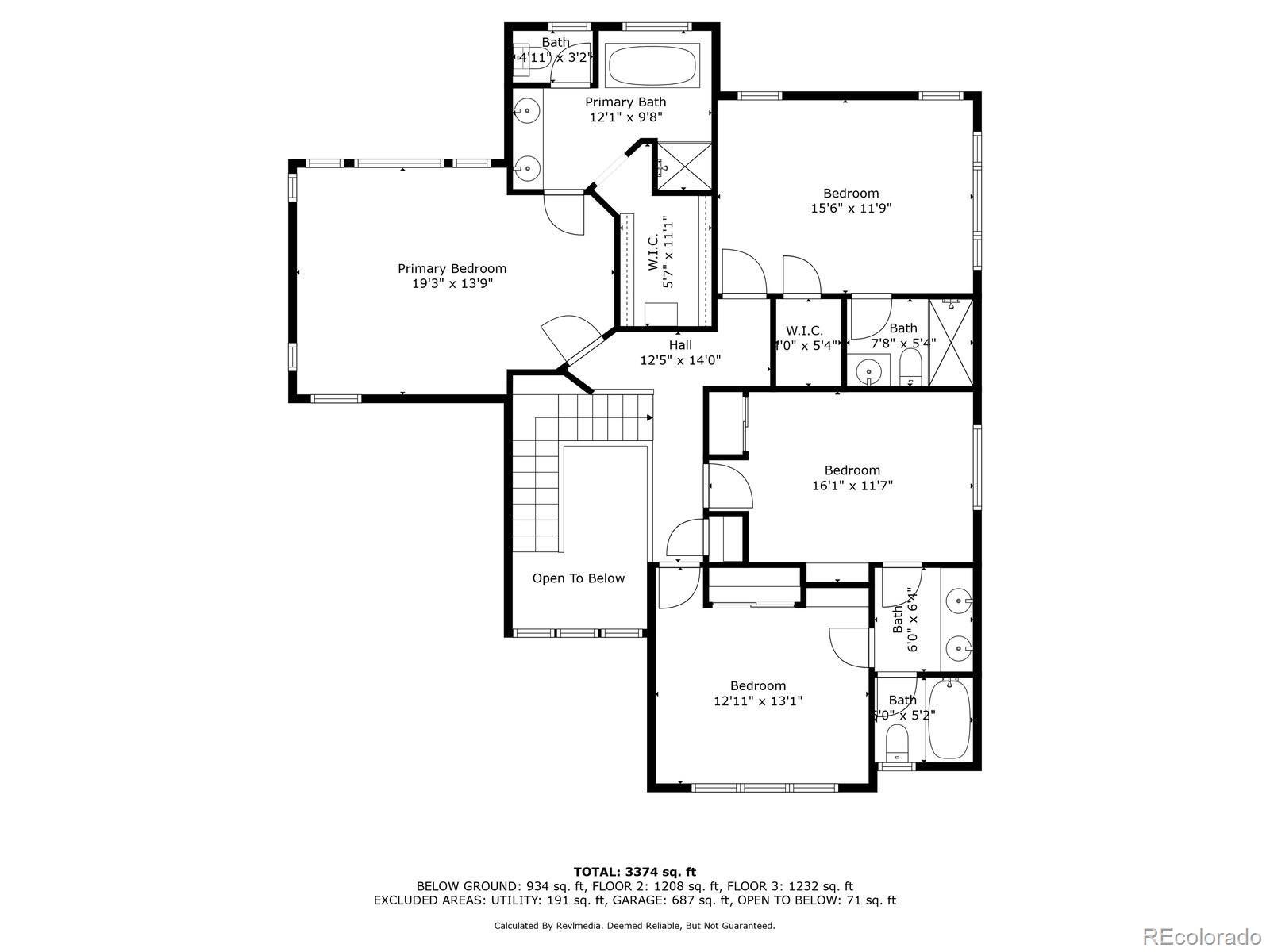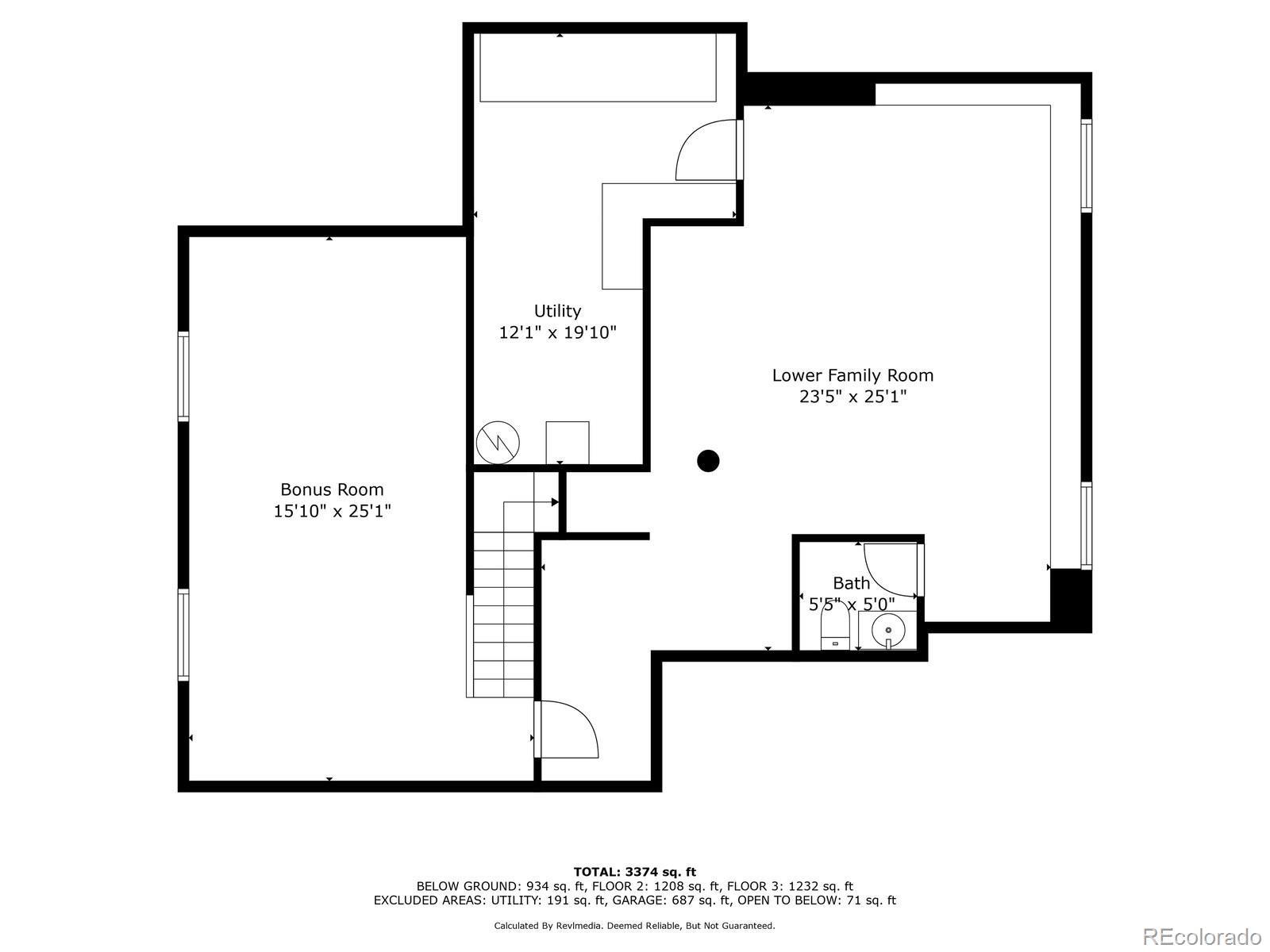Find us on...
Dashboard
- 4 Beds
- 5 Baths
- 3,642 Sqft
- .45 Acres
New Search X
3173 Gold Yarrow Lane
Looking for a turn-key home? Look no further, this 4 bedroom home has been meticulously maintained and remodeled since the Sellers purchased the home. Cathedral ceilings and foothills views abound from most of the windows, allowing sunshine to fill the home. For easy entertaining, the formal living room is open to the dining room and the cozy family room is open to the kitchen. An expansive, updated deck will provide ample space for entertaining or relaxing. Another well designed aspect is the laundry room (washer and dryer included) being located off the 3 car garage. The upper level has 4 bedrooms including a primary suite with an updated bathroom with a soaking tub, shower, double sinks and a walk-in closet. One of the bedrooms has an ensuite bath and the other two bedrooms share a bath. New carpet in the lower level is beautiful giving extra space to use as a playroom, workout room or office, plus there is one more family room! Be sure to review the list of updates, including a new roof in 2024 and a freshly painted exterior.
Listing Office: Berkshire Hathaway HomeServices Elevated Living RE 
Essential Information
- MLS® #4035012
- Price$1,125,000
- Bedrooms4
- Bathrooms5.00
- Full Baths2
- Half Baths2
- Square Footage3,642
- Acres0.45
- Year Built2002
- TypeResidential
- Sub-TypeSingle Family Residence
- StyleMountain Contemporary
- StatusPending
Community Information
- Address3173 Gold Yarrow Lane
- SubdivisionSunset Ridge
- CityEvergreen
- CountyJefferson
- StateCO
- Zip Code80439
Amenities
- Parking Spaces3
- # of Garages3
- ViewMountain(s)
Utilities
Electricity Connected, Natural Gas Connected, Phone Connected
Parking
220 Volts, Asphalt, Dry Walled, Lighted
Interior
- HeatingForced Air, Natural Gas
- CoolingCentral Air, None
- FireplaceYes
- # of Fireplaces1
- FireplacesFamily Room, Gas, Gas Log
- StoriesTwo
Interior Features
Built-in Features, Ceiling Fan(s), Eat-in Kitchen, Entrance Foyer, Five Piece Bath, Granite Counters, High Ceilings, High Speed Internet, Jack & Jill Bathroom, Kitchen Island, Open Floorplan, Primary Suite, Smoke Free, Solid Surface Counters, Tile Counters, Vaulted Ceiling(s), Walk-In Closet(s)
Appliances
Dishwasher, Disposal, Dryer, Microwave, Oven, Range, Range Hood, Refrigerator, Self Cleaning Oven, Washer
Exterior
- Exterior FeaturesGas Valve, Rain Gutters
- Lot DescriptionFoothills, Irrigated
- WindowsWindow Coverings
- RoofComposition
- FoundationSlab
School Information
- DistrictJefferson County R-1
- ElementaryParmalee
- MiddleEvergreen
- HighEvergreen
Additional Information
- Date ListedApril 24th, 2025
- ZoningMR-3
Listing Details
Berkshire Hathaway HomeServices Elevated Living RE
 Terms and Conditions: The content relating to real estate for sale in this Web site comes in part from the Internet Data eXchange ("IDX") program of METROLIST, INC., DBA RECOLORADO® Real estate listings held by brokers other than RE/MAX Professionals are marked with the IDX Logo. This information is being provided for the consumers personal, non-commercial use and may not be used for any other purpose. All information subject to change and should be independently verified.
Terms and Conditions: The content relating to real estate for sale in this Web site comes in part from the Internet Data eXchange ("IDX") program of METROLIST, INC., DBA RECOLORADO® Real estate listings held by brokers other than RE/MAX Professionals are marked with the IDX Logo. This information is being provided for the consumers personal, non-commercial use and may not be used for any other purpose. All information subject to change and should be independently verified.
Copyright 2025 METROLIST, INC., DBA RECOLORADO® -- All Rights Reserved 6455 S. Yosemite St., Suite 500 Greenwood Village, CO 80111 USA
Listing information last updated on May 11th, 2025 at 3:33am MDT.

