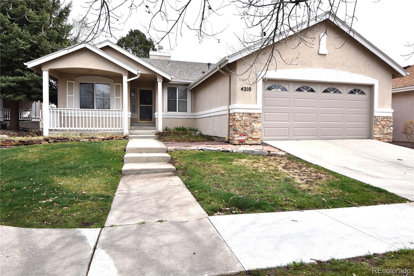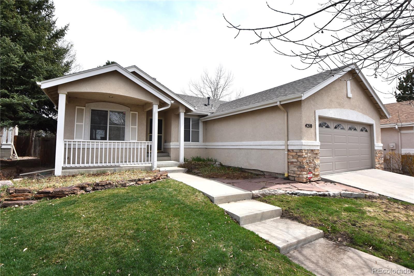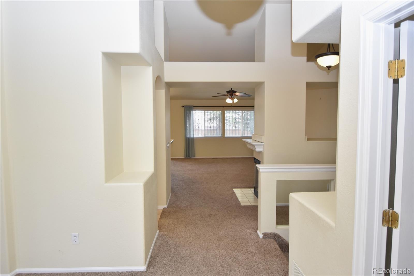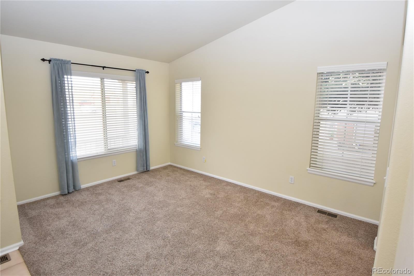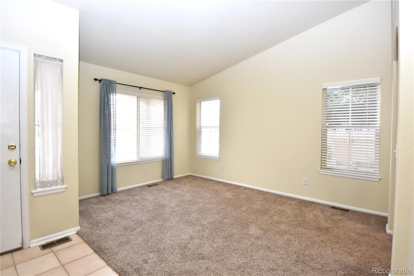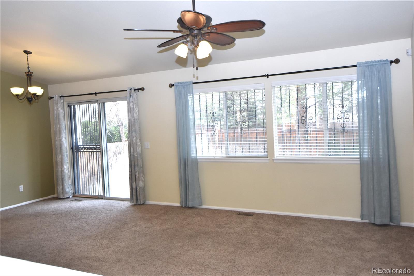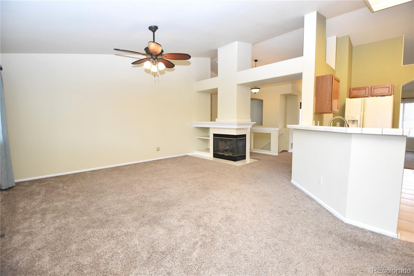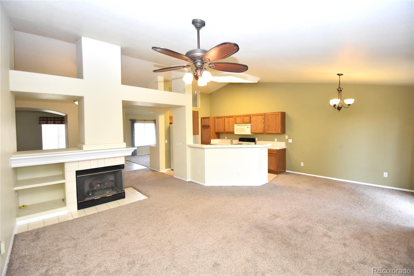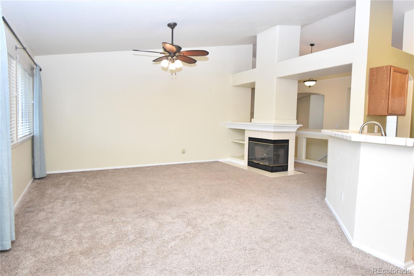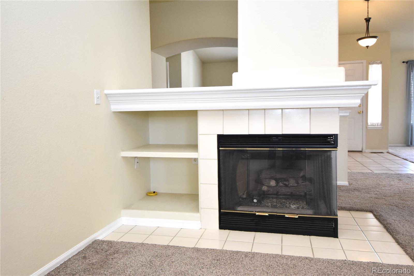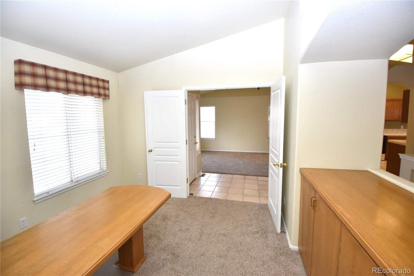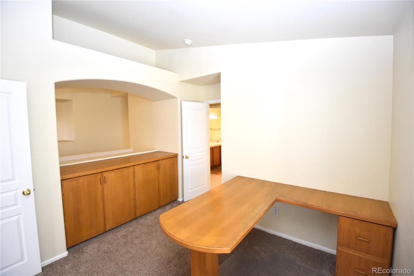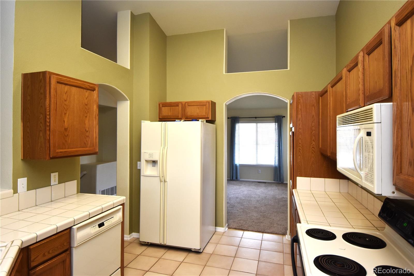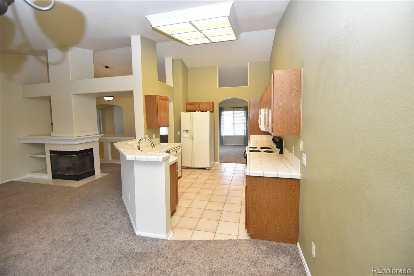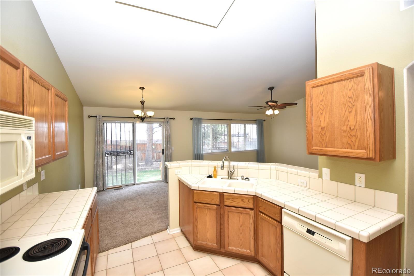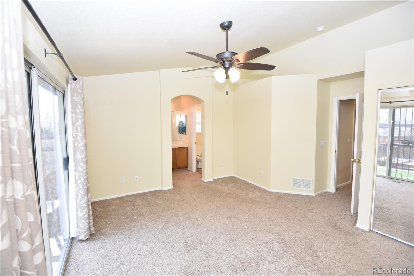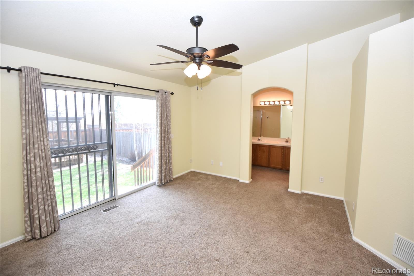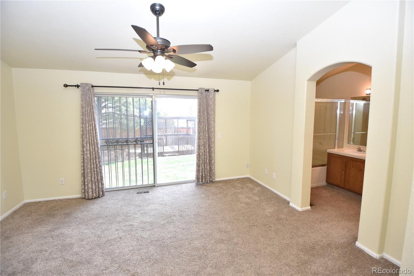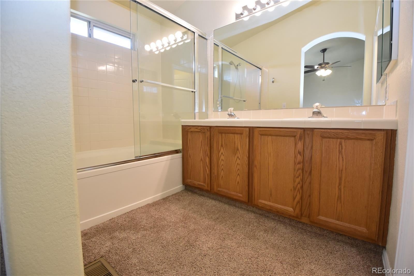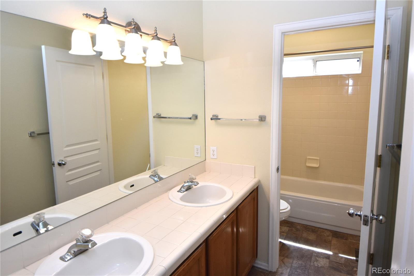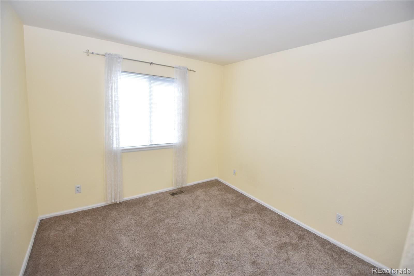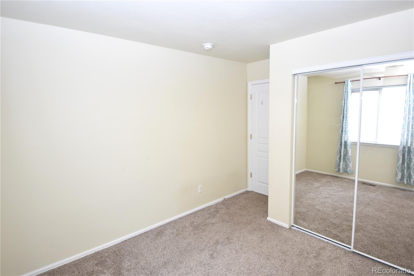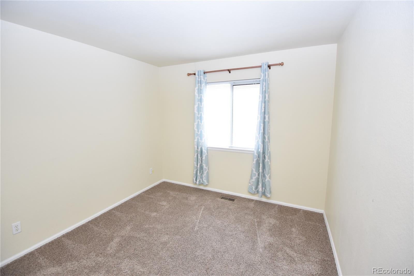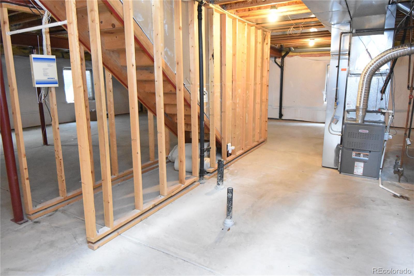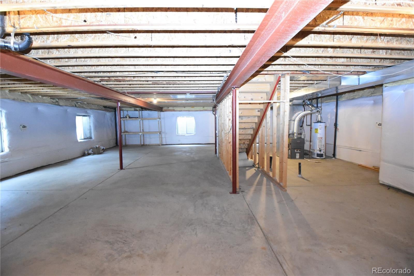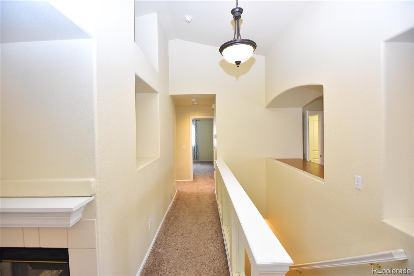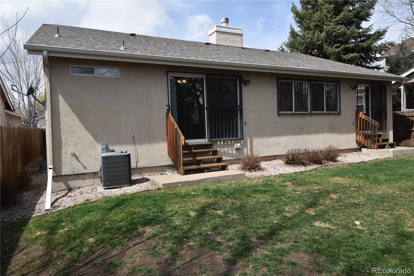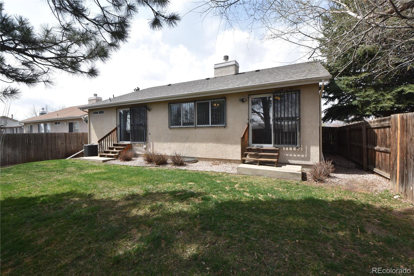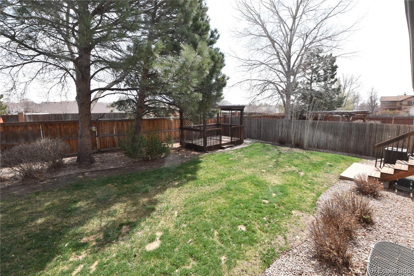Find us on...
Dashboard
- 3 Beds
- 2 Baths
- 1,737 Sqft
- .16 Acres
New Search X
4210 Vernal Circle
Welcome to this lovely 3,474-square-foot ranch-style home, perfectly nestled in a prime Colorado Springs location near the Powers Corridor and just minutes from Peterson Space Force Base. With 1,737 square feet of thoughtfully designed main-level living, this home offers 3 spacious bedrooms, 2 full bathrooms, and an inviting layout that blends comfort and functionality. Step inside to discover a bright and airy main living area, highlighted by dramatic vaulted ceilings that create an open, expansive feel. The main level also features a dedicated office with built-in cabinets—perfect for remote work or a quiet retreat. The heart of the home flows seamlessly into a private, fenced backyard, ideal for relaxing, entertaining, or letting pets roam freely. Car enthusiasts and hobbyists will appreciate the fully finished and heated garage, offering ample space for projects or storage. Downstairs, an expansive 1,737-square-foot unfinished basement with plumbing rough-in awaits your personal touch—envision a future rec room, additional bedrooms, or a custom entertainment space. Conveniently located near shopping, dining, and military bases, this home combines modern comforts with endless potential. Don’t miss your chance to make 4210 Vernal Circle your own—schedule a showing today!
Listing Office: ERA Shields Real Estate 
Essential Information
- MLS® #4038502
- Price$442,500
- Bedrooms3
- Bathrooms2.00
- Full Baths2
- Square Footage1,737
- Acres0.16
- Year Built1995
- TypeResidential
- Sub-TypeSingle Family Residence
- StyleTraditional
- StatusActive
Community Information
- Address4210 Vernal Circle
- SubdivisionVillages at Sand Creek
- CityColorado Springs
- CountyEl Paso
- StateCO
- Zip Code80916
Amenities
- Parking Spaces2
- # of Garages2
Parking
220 Volts, Concrete, Dry Walled, Finished Garage, Heated Garage, Insulated Garage
Interior
- HeatingForced Air
- CoolingCentral Air
- FireplaceYes
- # of Fireplaces1
- FireplacesFamily Room, Gas Log
- StoriesOne
Interior Features
Ceiling Fan(s), High Ceilings, High Speed Internet, Open Floorplan, Smart Thermostat, Vaulted Ceiling(s), Walk-In Closet(s)
Appliances
Disposal, Gas Water Heater, Microwave, Range, Refrigerator, Self Cleaning Oven
Exterior
- Exterior FeaturesGarden, Private Yard
- RoofComposition
- FoundationConcrete Perimeter
Lot Description
Level, Sprinklers In Front, Sprinklers In Rear
Windows
Double Pane Windows, Window Coverings
School Information
- DistrictHarrison 2
- ElementarySand Creek
- MiddlePanorama
- HighHarrison
Additional Information
- Date ListedApril 3rd, 2025
- ZoningR1-6 DF AO
Listing Details
 ERA Shields Real Estate
ERA Shields Real Estate
 Terms and Conditions: The content relating to real estate for sale in this Web site comes in part from the Internet Data eXchange ("IDX") program of METROLIST, INC., DBA RECOLORADO® Real estate listings held by brokers other than RE/MAX Professionals are marked with the IDX Logo. This information is being provided for the consumers personal, non-commercial use and may not be used for any other purpose. All information subject to change and should be independently verified.
Terms and Conditions: The content relating to real estate for sale in this Web site comes in part from the Internet Data eXchange ("IDX") program of METROLIST, INC., DBA RECOLORADO® Real estate listings held by brokers other than RE/MAX Professionals are marked with the IDX Logo. This information is being provided for the consumers personal, non-commercial use and may not be used for any other purpose. All information subject to change and should be independently verified.
Copyright 2025 METROLIST, INC., DBA RECOLORADO® -- All Rights Reserved 6455 S. Yosemite St., Suite 500 Greenwood Village, CO 80111 USA
Listing information last updated on December 26th, 2025 at 2:33pm MST.

