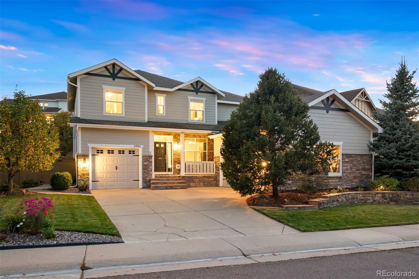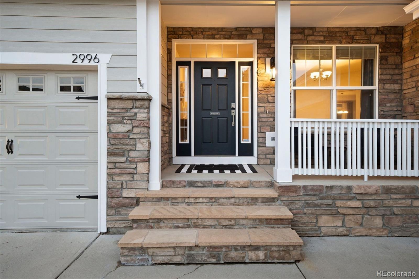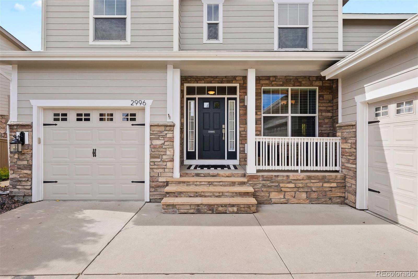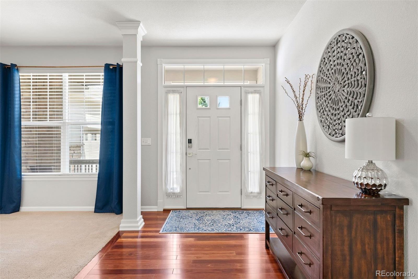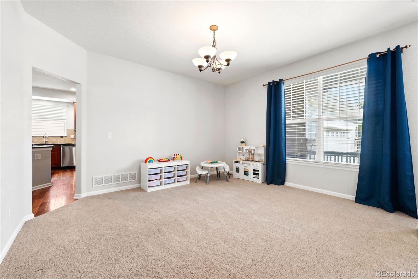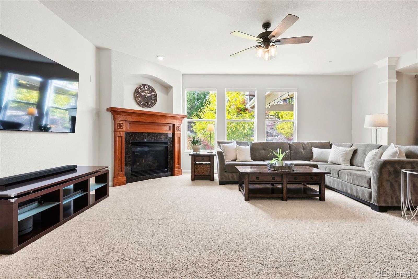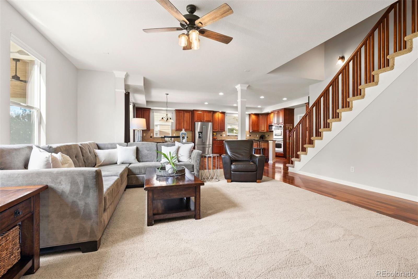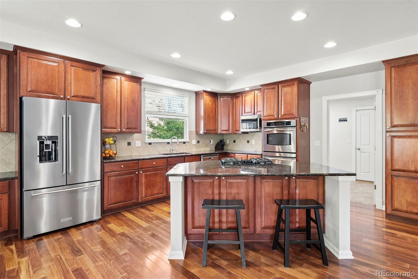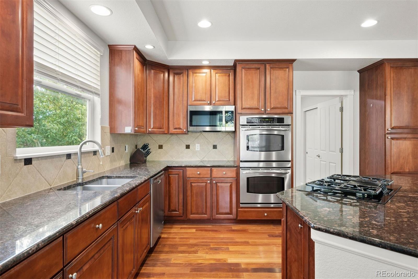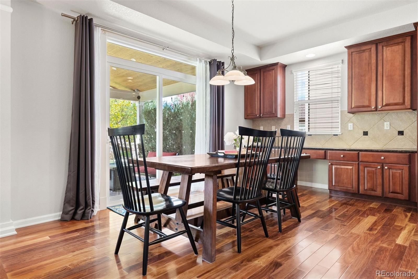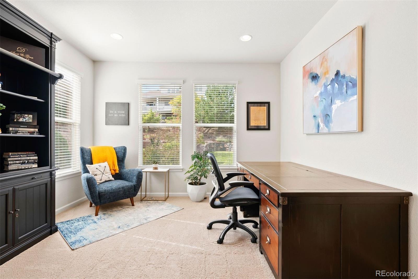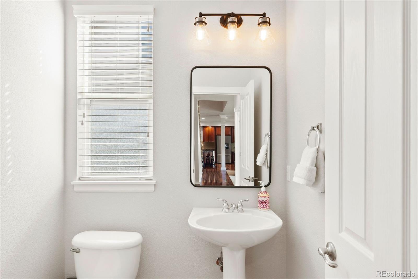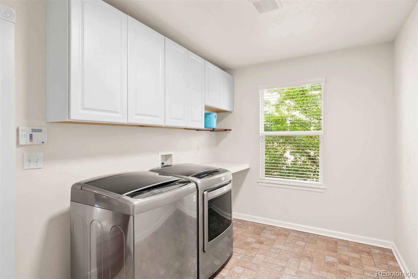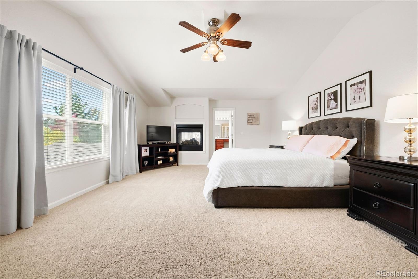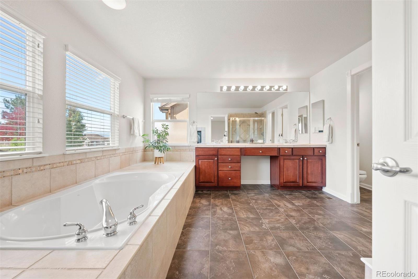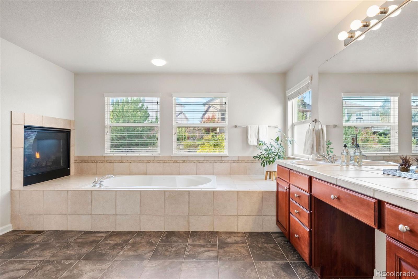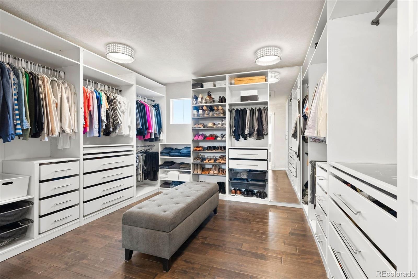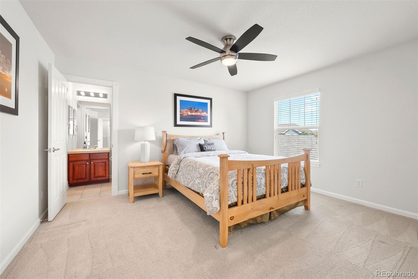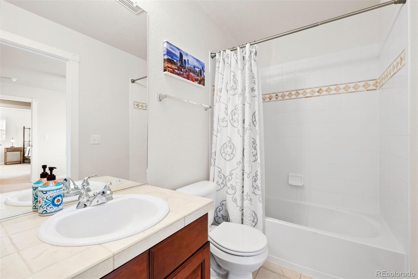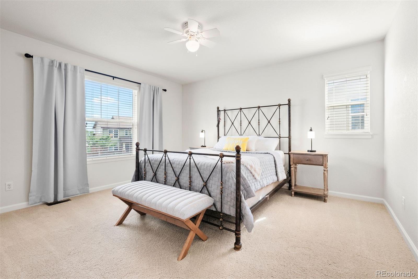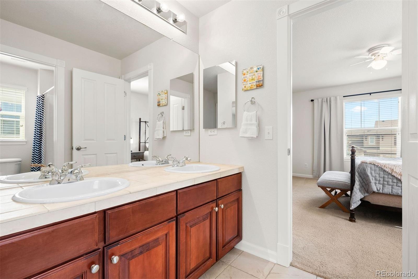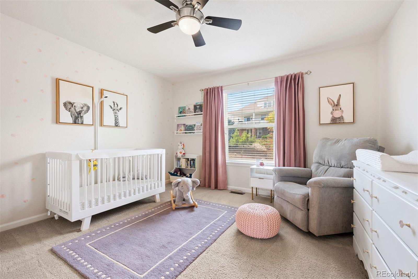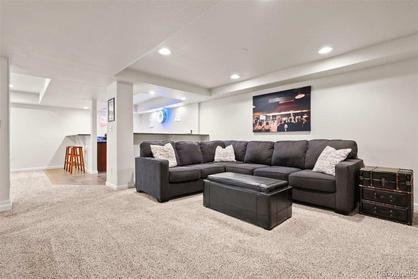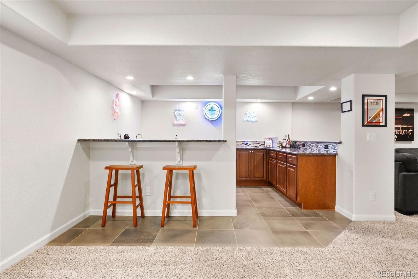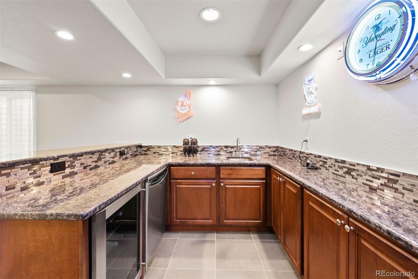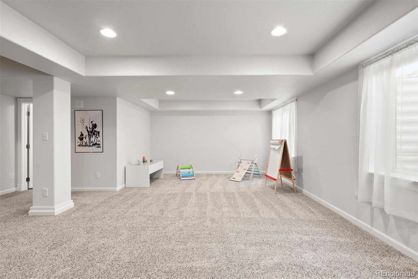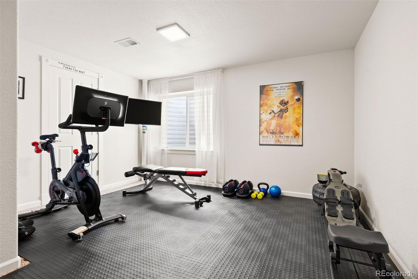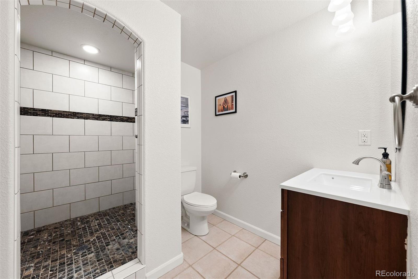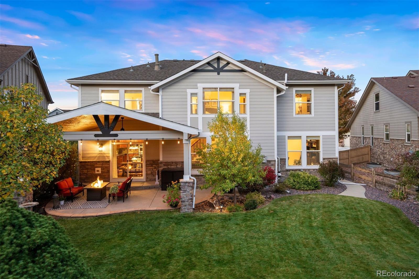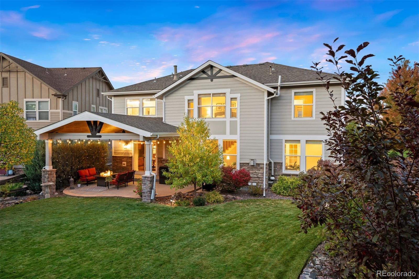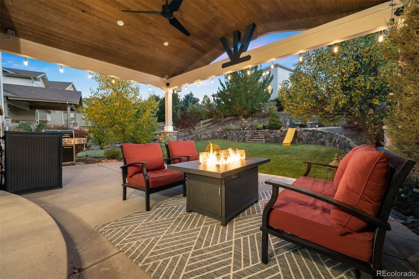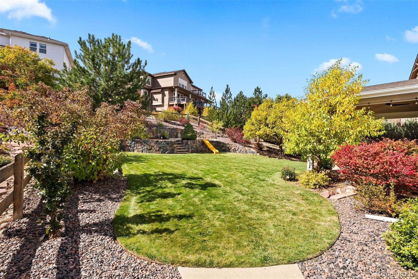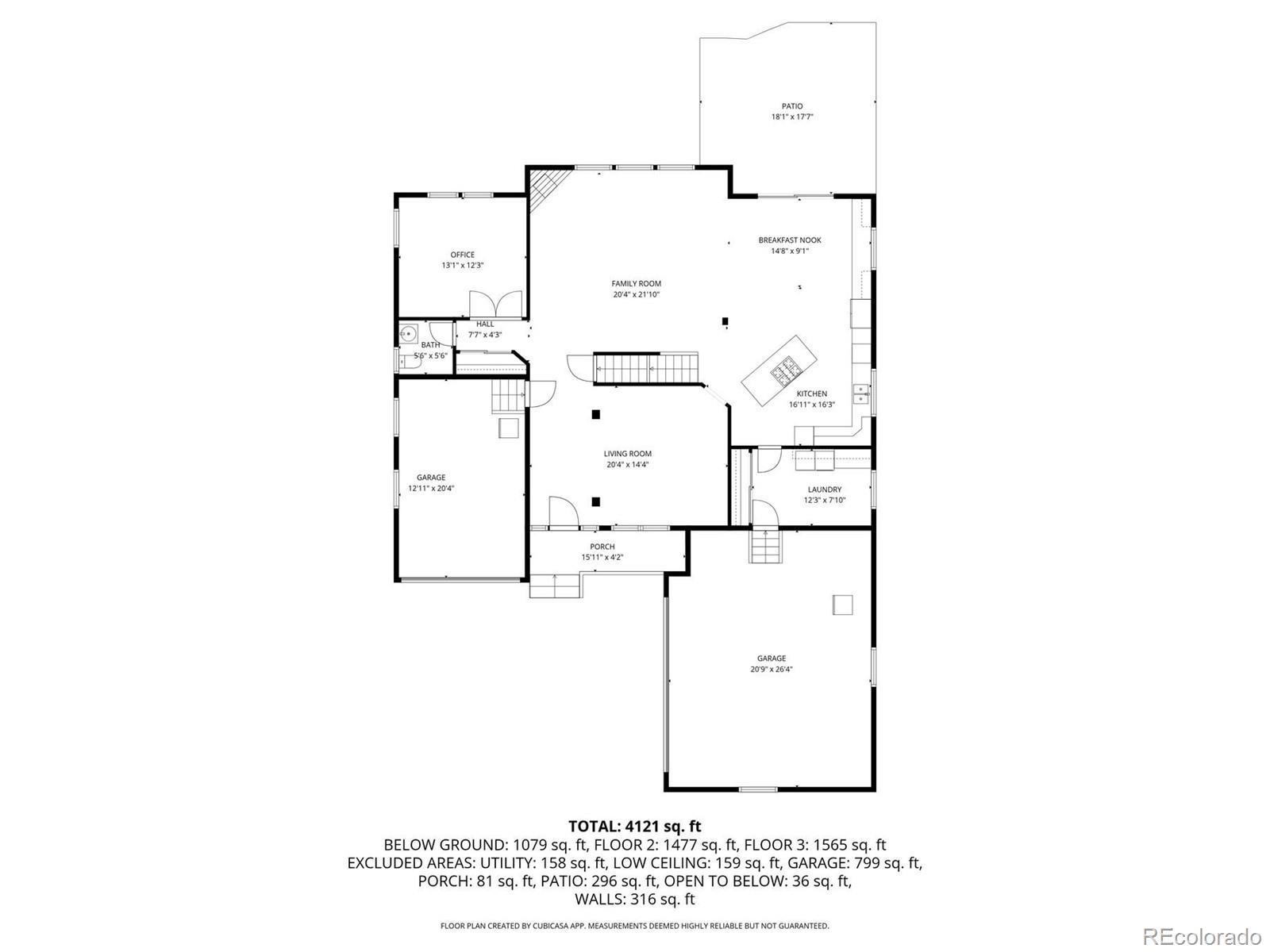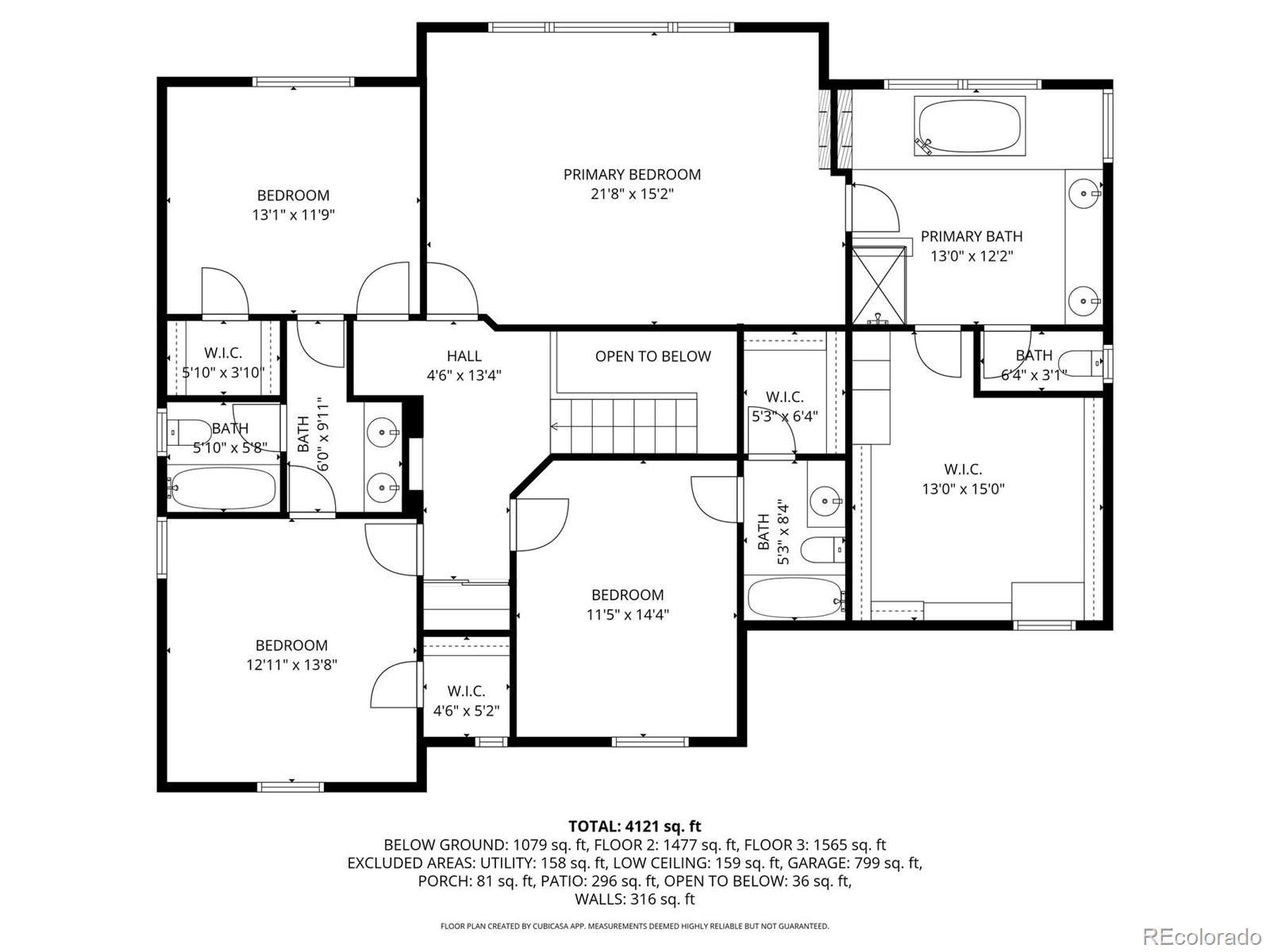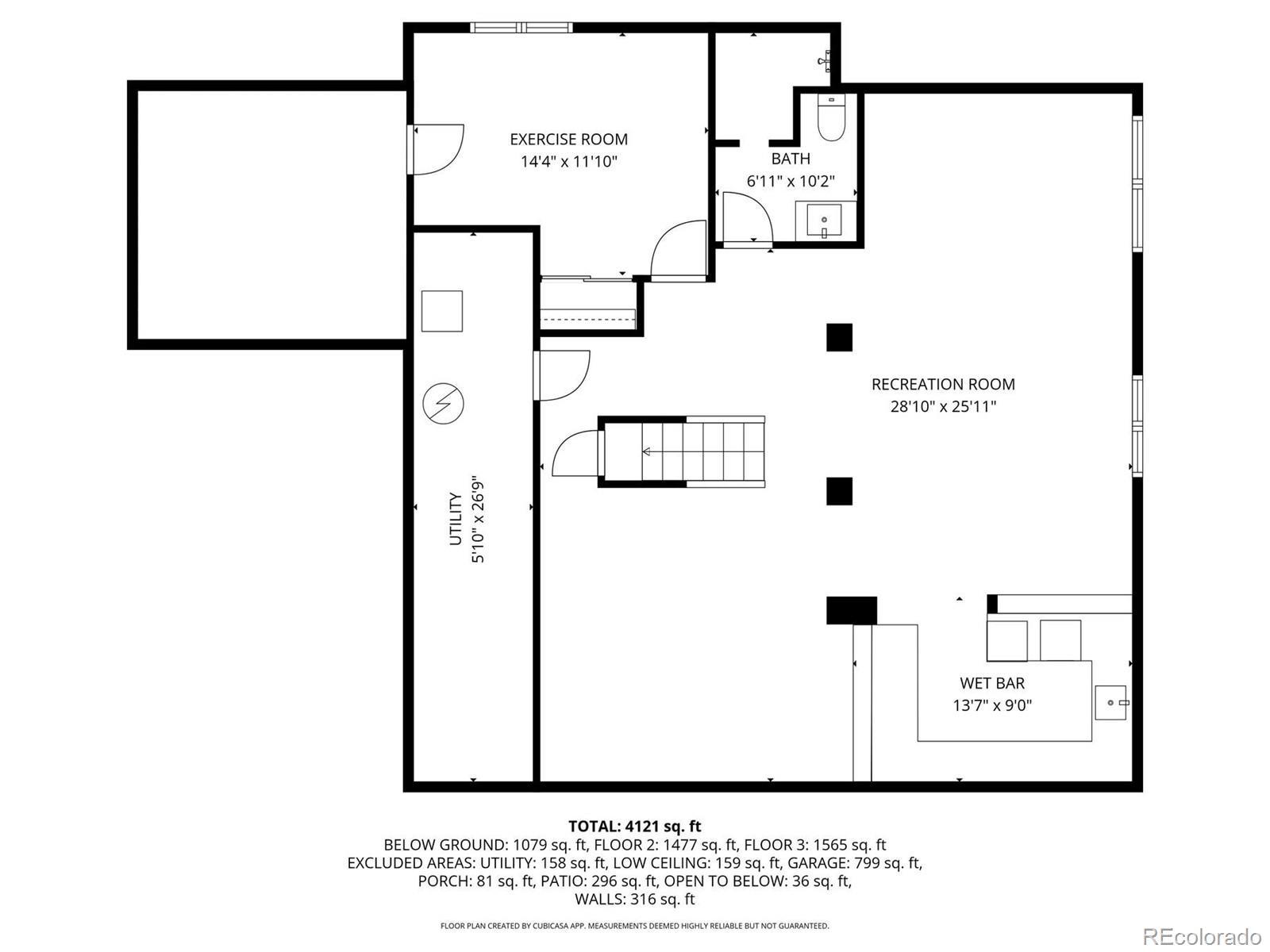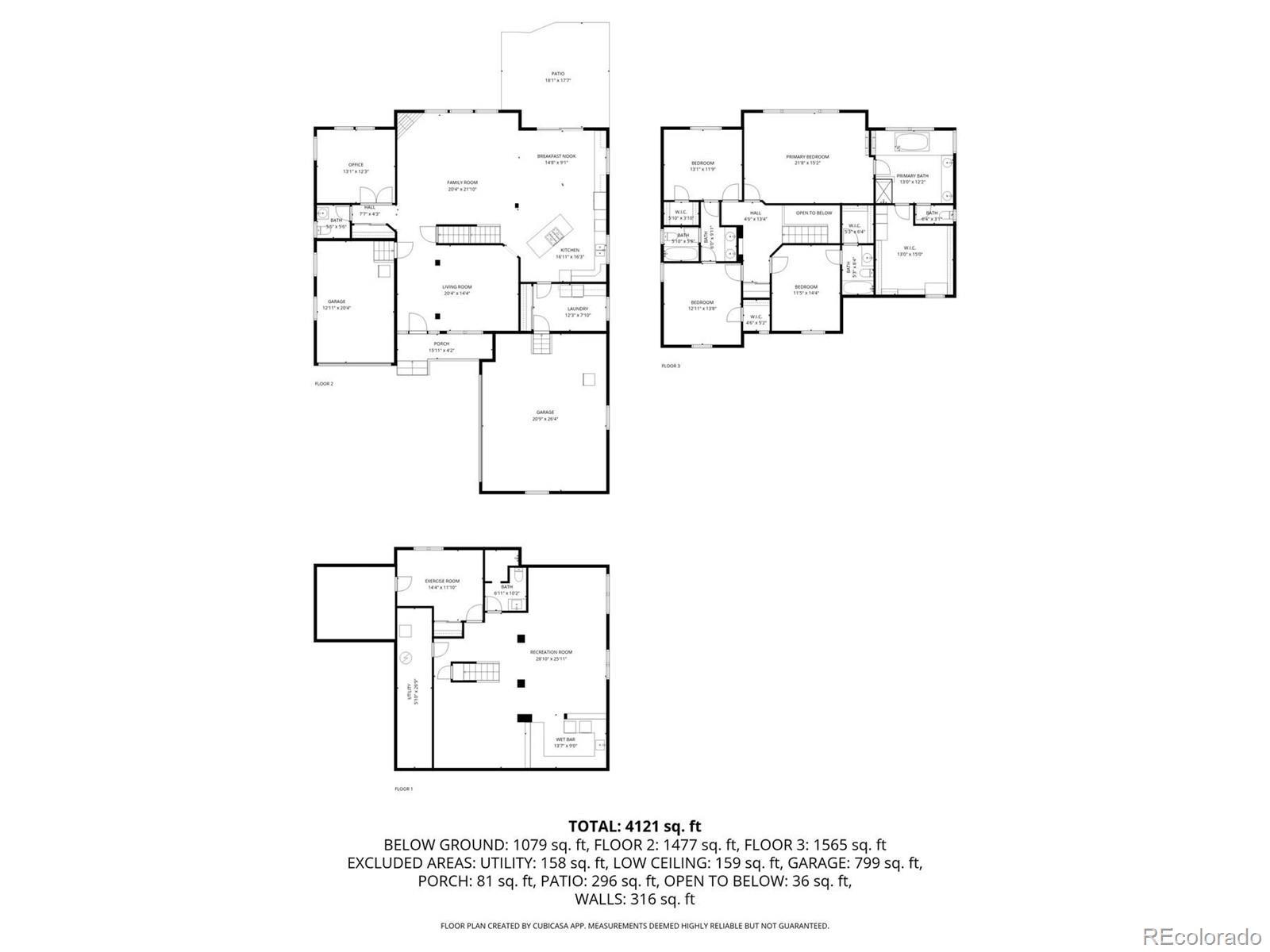Find us on...
Dashboard
- 5 Beds
- 5 Baths
- 4,323 Sqft
- .22 Acres
New Search X
2996 Danbury Avenue
Beautifully positioned in Firelight, this 5-bed, 5-bath home offers an ideal floor plan with space for every lifestyle. The main level features a private office overlooking the lush backyard—perfect for working while enjoying the seasons—along with a spacious kitchen and dining area designed for gatherings. Upstairs, four bedrooms and three baths include a luxurious primary suite with a large walk-in closet with built-ins, a Jack-and-Jill bath connecting two bedrooms, and a fourth bedroom with an en suite. The finished basement expands the living options with a bedroom, bath, bar, and two versatile flex spaces ideal for play, fitness, or movie nights. The outdoor setting is a true highlight: a newer covered patio opens to a generous, professionally landscaped yard with mature trees providing shade, privacy, and year-round color. Oversized garages with three separate bays add practicality. With a new HVAC system, newer paint inside and out, and generously sized rooms throughout, this home is move-in ready. Living in Highlands Ranch means access to everything: miles of paved and unpaved trails, four rec centers, pickleball and tennis courts, indoor and outdoor pools, dog parks, playgrounds, and more—all within reach of top-rated schools, parks, and open space.
Listing Office: LIV Sotheby's International Realty 
Essential Information
- MLS® #4043477
- Price$1,025,000
- Bedrooms5
- Bathrooms5.00
- Full Baths3
- Half Baths1
- Square Footage4,323
- Acres0.22
- Year Built2005
- TypeResidential
- Sub-TypeSingle Family Residence
- StyleTraditional
- StatusPending
Community Information
- Address2996 Danbury Avenue
- SubdivisionHighlands Ranch Firelight
- CityHighlands Ranch
- CountyDouglas
- StateCO
- Zip Code80126
Amenities
- Parking Spaces3
- ParkingOversized, Storage
- # of Garages3
Amenities
Fitness Center, Park, Playground, Pond Seasonal, Pool, Spa/Hot Tub, Tennis Court(s), Trail(s)
Interior
- HeatingForced Air, Natural Gas
- CoolingCentral Air
- FireplaceYes
- # of Fireplaces2
- FireplacesFamily Room, Primary Bedroom
- StoriesTwo
Interior Features
Breakfast Bar, Eat-in Kitchen, Entrance Foyer, Five Piece Bath, Granite Counters, Jack & Jill Bathroom, Kitchen Island, Open Floorplan, Primary Suite, Radon Mitigation System, Smart Thermostat, Smart Window Coverings, Smoke Free, Solid Surface Counters, Walk-In Closet(s), Wet Bar
Appliances
Cooktop, Dishwasher, Disposal, Double Oven, Dryer, Refrigerator, Washer
Exterior
- RoofComposition
Exterior Features
Private Yard, Smart Irrigation
Lot Description
Irrigated, Landscaped, Many Trees, Master Planned, Sprinklers In Front, Sprinklers In Rear
Windows
Double Pane Windows, Window Coverings
School Information
- DistrictDouglas RE-1
- ElementaryCopper Mesa
- MiddleMountain Ridge
- HighMountain Vista
Additional Information
- Date ListedOctober 1st, 2025
- ZoningPDU
Listing Details
LIV Sotheby's International Realty
 Terms and Conditions: The content relating to real estate for sale in this Web site comes in part from the Internet Data eXchange ("IDX") program of METROLIST, INC., DBA RECOLORADO® Real estate listings held by brokers other than RE/MAX Professionals are marked with the IDX Logo. This information is being provided for the consumers personal, non-commercial use and may not be used for any other purpose. All information subject to change and should be independently verified.
Terms and Conditions: The content relating to real estate for sale in this Web site comes in part from the Internet Data eXchange ("IDX") program of METROLIST, INC., DBA RECOLORADO® Real estate listings held by brokers other than RE/MAX Professionals are marked with the IDX Logo. This information is being provided for the consumers personal, non-commercial use and may not be used for any other purpose. All information subject to change and should be independently verified.
Copyright 2025 METROLIST, INC., DBA RECOLORADO® -- All Rights Reserved 6455 S. Yosemite St., Suite 500 Greenwood Village, CO 80111 USA
Listing information last updated on December 10th, 2025 at 7:03pm MST.

