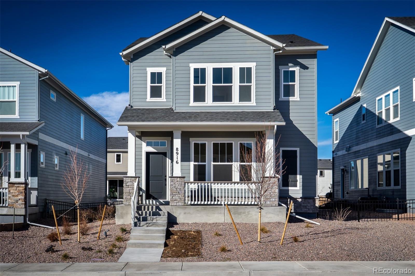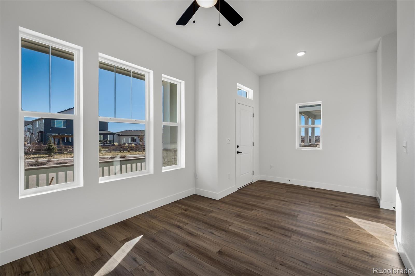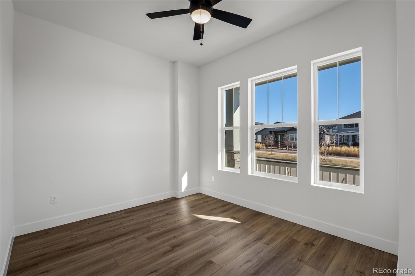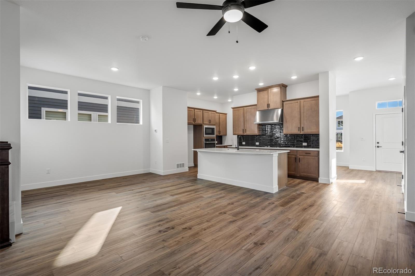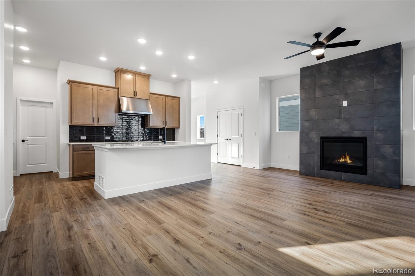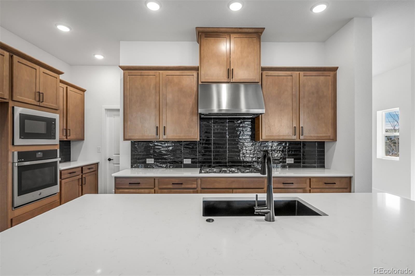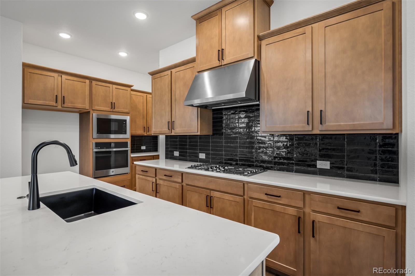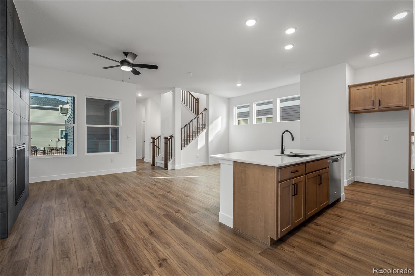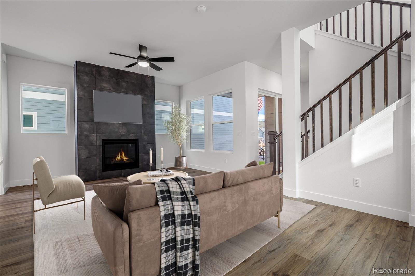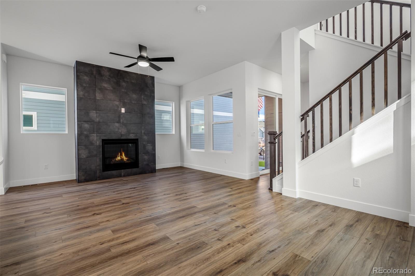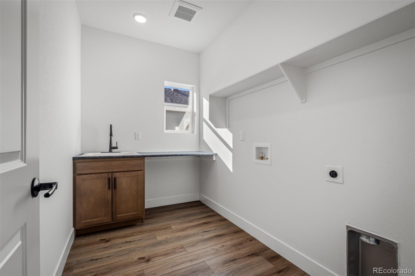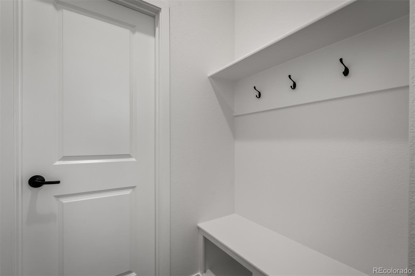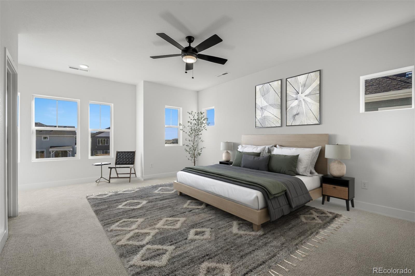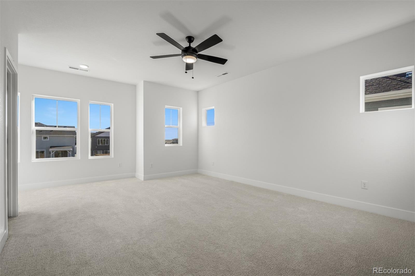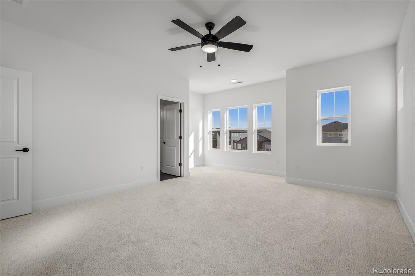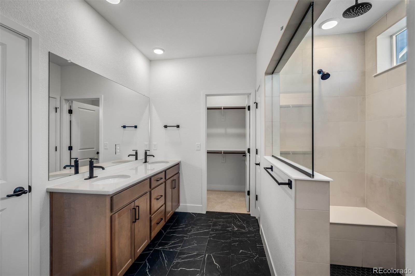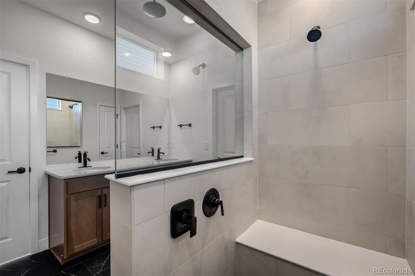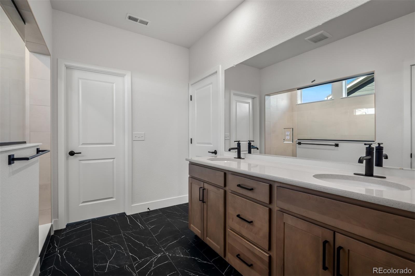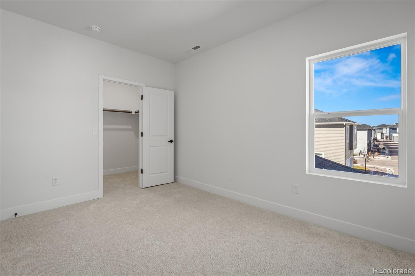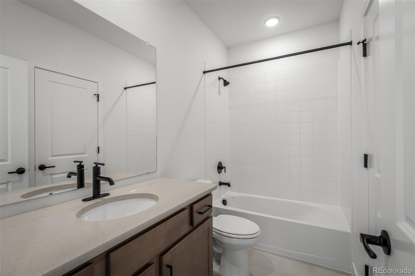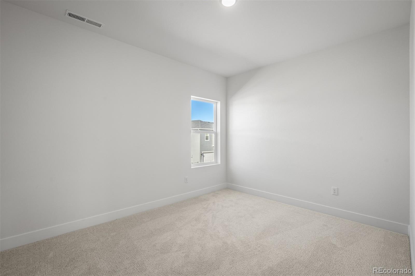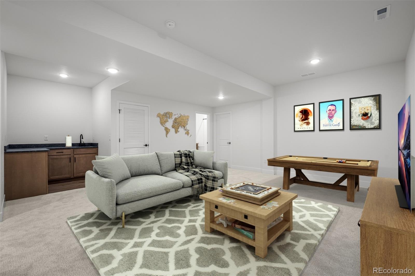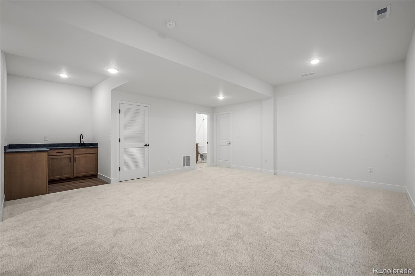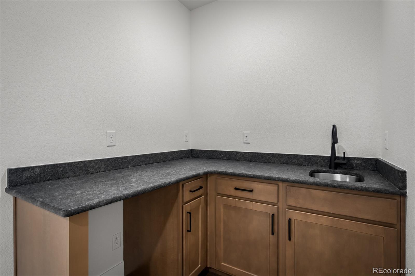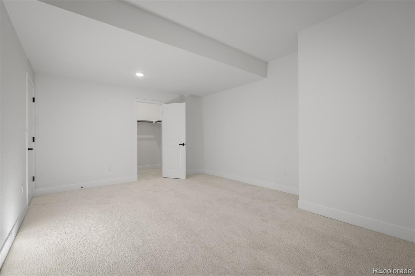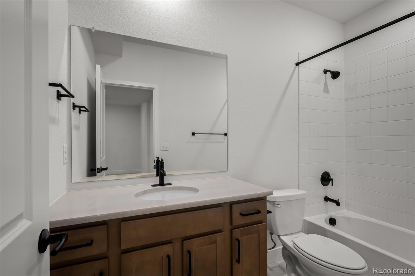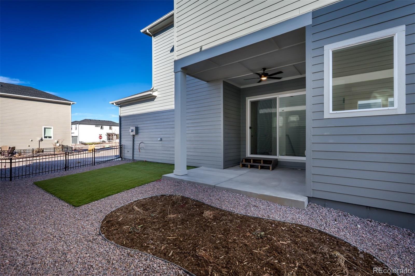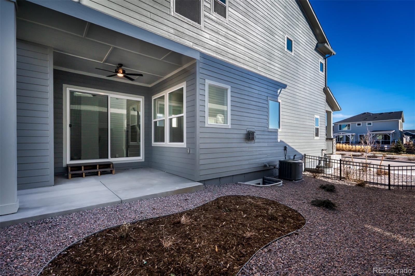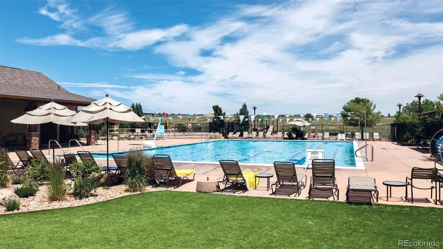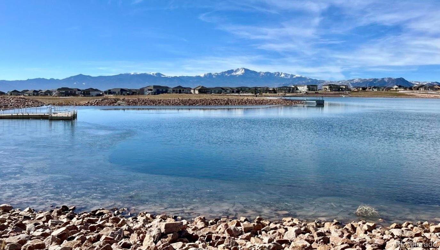Find us on...
Dashboard
- 5 Beds
- 4 Baths
- 3,324 Sqft
- .11 Acres
New Search X
8916 Wolf Valley Drive
Whether you're hosting an exciting game night, a neighborhood barbecue, or a cozy family movie marathon, this stunning new home in Revel Crossing at Wolf Ranch offers the perfect setting to create unforgettable memories. Located in the highly desired Wolf Ranch Community, this open-concept home is designed to seamlessly blend everyday living with special occasions, offering a bright and inviting interior that adapts to your lifestyle. The gourmet kitchen is a chef's dream, featuring a large island with ample space for meal prep and food storage, complemented by sleek stainless steel appliances. Relax and enjoy beautiful sunsets or weekend afternoons from the comfort of your covered patio and private side yard. On the first floor, lifestyle-enhancing features include a welcoming entry hall, a convenient coat closet, a cozy fireplace in the family room, a powder room, and a mudroom off the garage entry. Retreat to your luxurious Owner’s Suite, where you can unwind in a spa-like bathroom with a Super Shower and two expansive walk-in closets, offering all the space you need. For additional entertaining, the lower level provides a spacious game room with a wet bar, as well as a bedroom and a full bathroom. The upstairs also features 3 secondary bedrooms with spacious closets and a full secondary bathroom.
Listing Office: House Hunters, LLC 
Essential Information
- MLS® #4045802
- Price$665,800
- Bedrooms5
- Bathrooms4.00
- Full Baths2
- Half Baths1
- Square Footage3,324
- Acres0.11
- Year Built2025
- TypeResidential
- Sub-TypeSingle Family Residence
- StatusActive
Community Information
- Address8916 Wolf Valley Drive
- SubdivisionRevel Crossing at Wolf Ranch
- CityColorado Springs
- CountyEl Paso
- StateCO
- Zip Code80924
Amenities
- Parking Spaces2
- # of Garages2
Interior
- HeatingForced Air, Natural Gas
- CoolingCentral Air
- FireplaceYes
- # of Fireplaces1
- FireplacesGas, Living Room
- StoriesTwo
Appliances
Cooktop, Dishwasher, Disposal, Microwave, Oven, Range Hood, Tankless Water Heater
Exterior
- RoofComposition
School Information
- DistrictAcademy 20
- ElementaryLegacy Peak
- MiddleChinook Trail
- HighLiberty
Additional Information
- Date ListedSeptember 1st, 2025
- ZoningPUD AO
Listing Details
 House Hunters, LLC
House Hunters, LLC
 Terms and Conditions: The content relating to real estate for sale in this Web site comes in part from the Internet Data eXchange ("IDX") program of METROLIST, INC., DBA RECOLORADO® Real estate listings held by brokers other than RE/MAX Professionals are marked with the IDX Logo. This information is being provided for the consumers personal, non-commercial use and may not be used for any other purpose. All information subject to change and should be independently verified.
Terms and Conditions: The content relating to real estate for sale in this Web site comes in part from the Internet Data eXchange ("IDX") program of METROLIST, INC., DBA RECOLORADO® Real estate listings held by brokers other than RE/MAX Professionals are marked with the IDX Logo. This information is being provided for the consumers personal, non-commercial use and may not be used for any other purpose. All information subject to change and should be independently verified.
Copyright 2026 METROLIST, INC., DBA RECOLORADO® -- All Rights Reserved 6455 S. Yosemite St., Suite 500 Greenwood Village, CO 80111 USA
Listing information last updated on February 9th, 2026 at 3:33pm MST.

