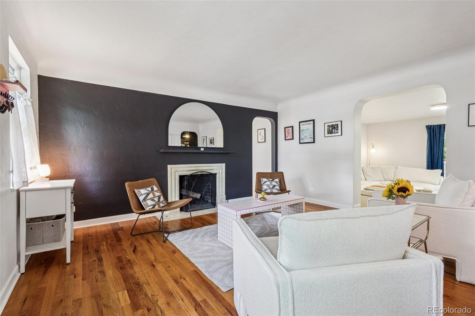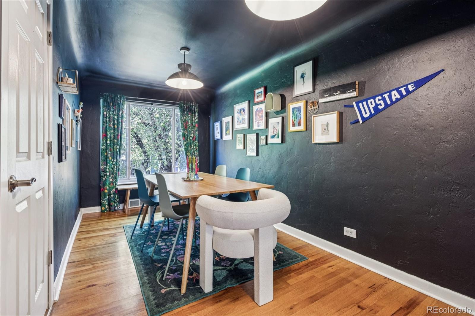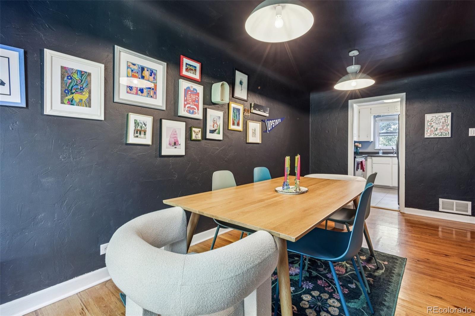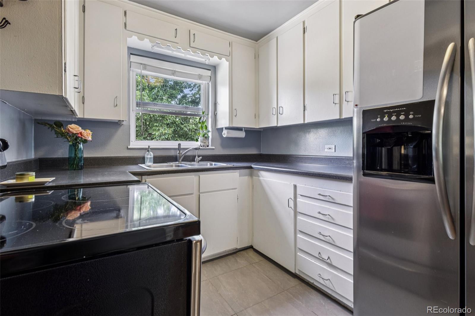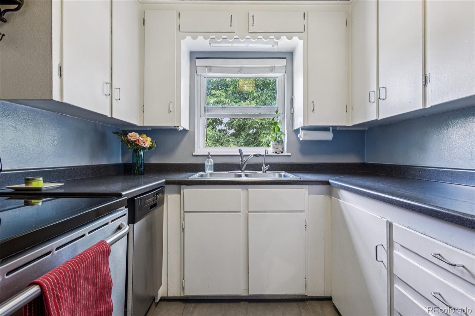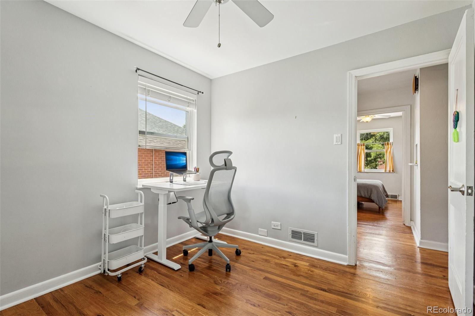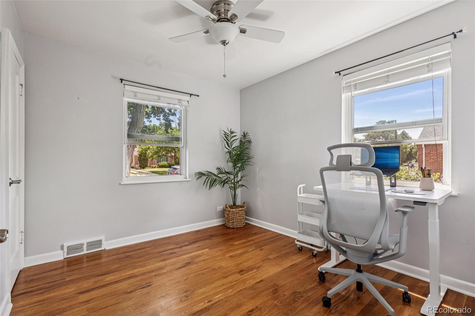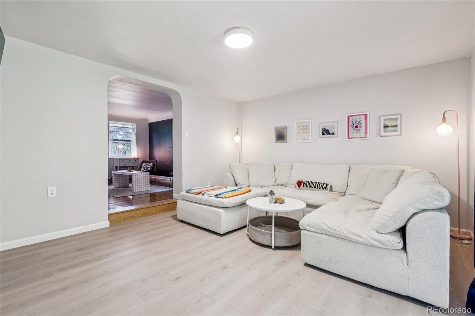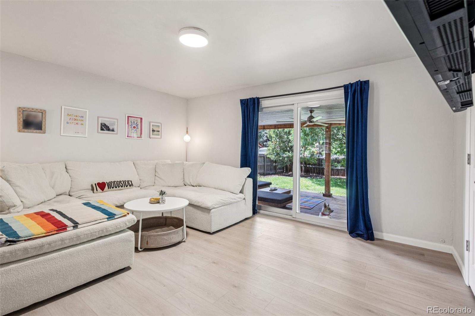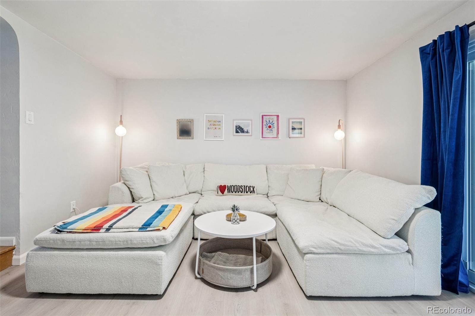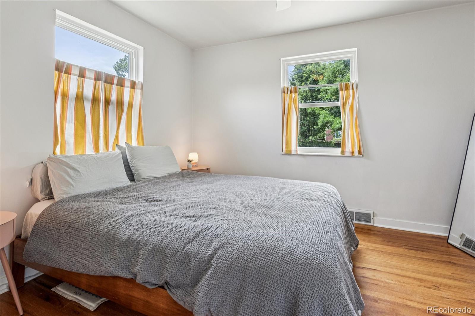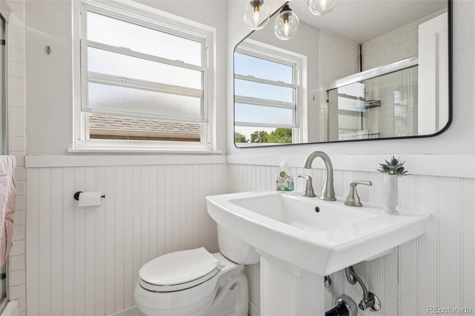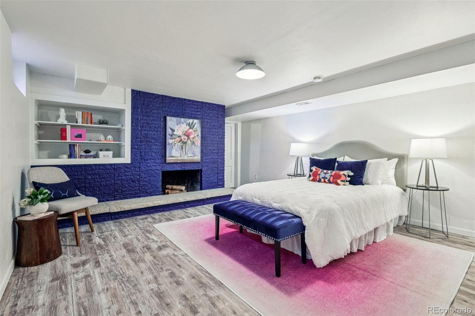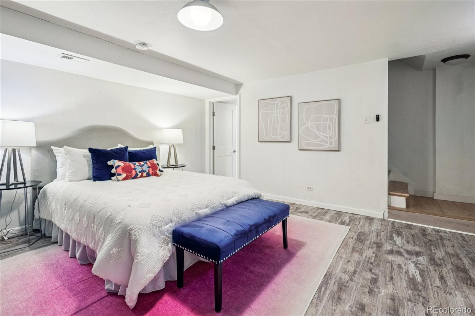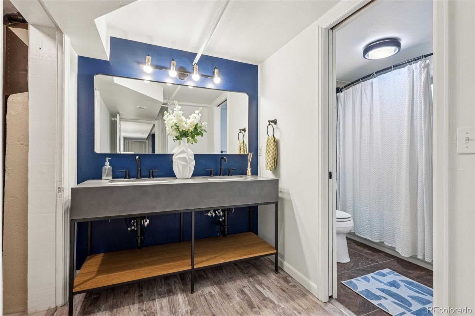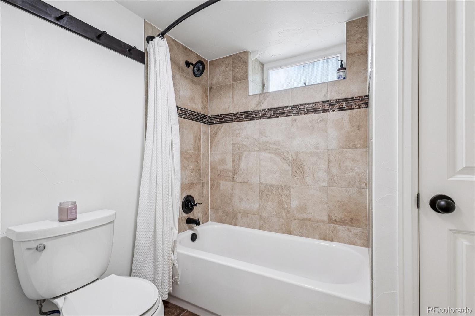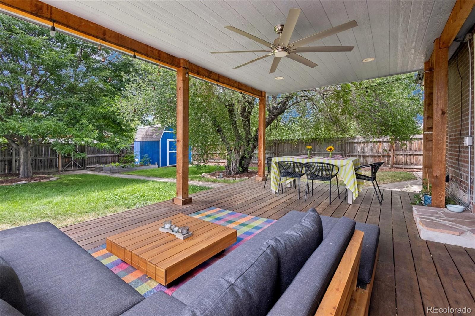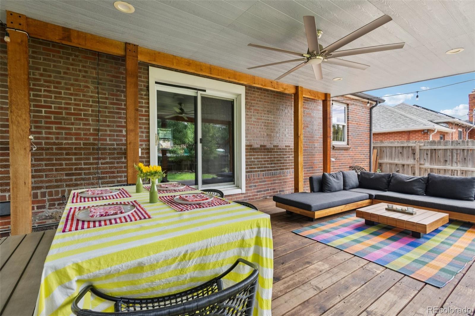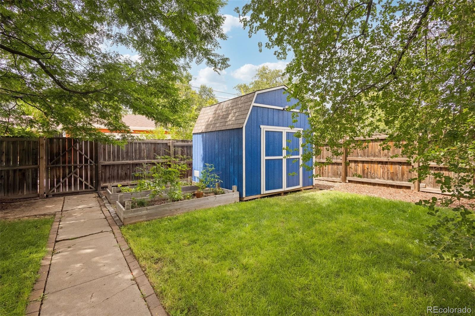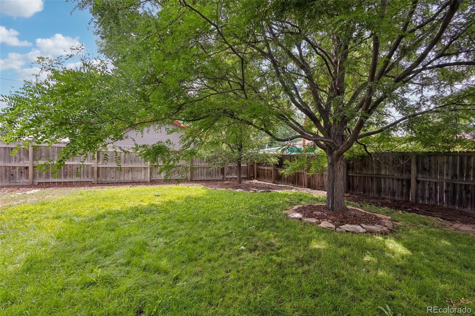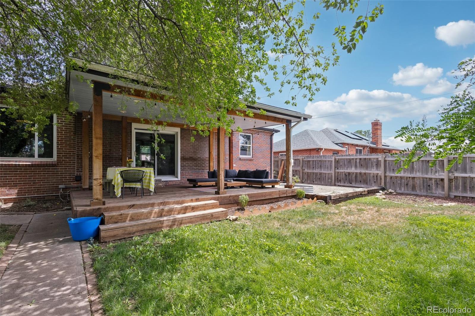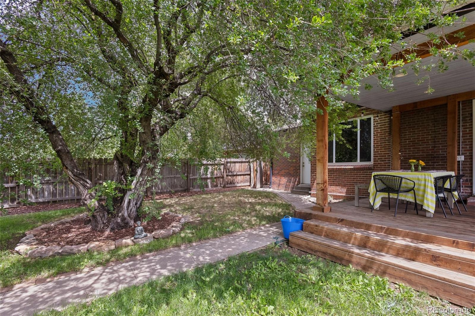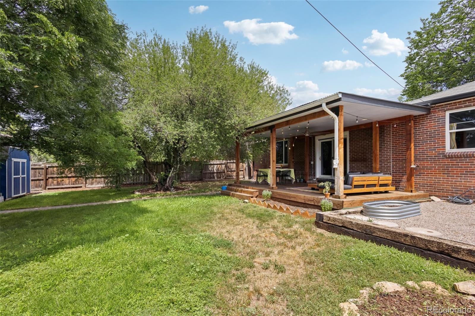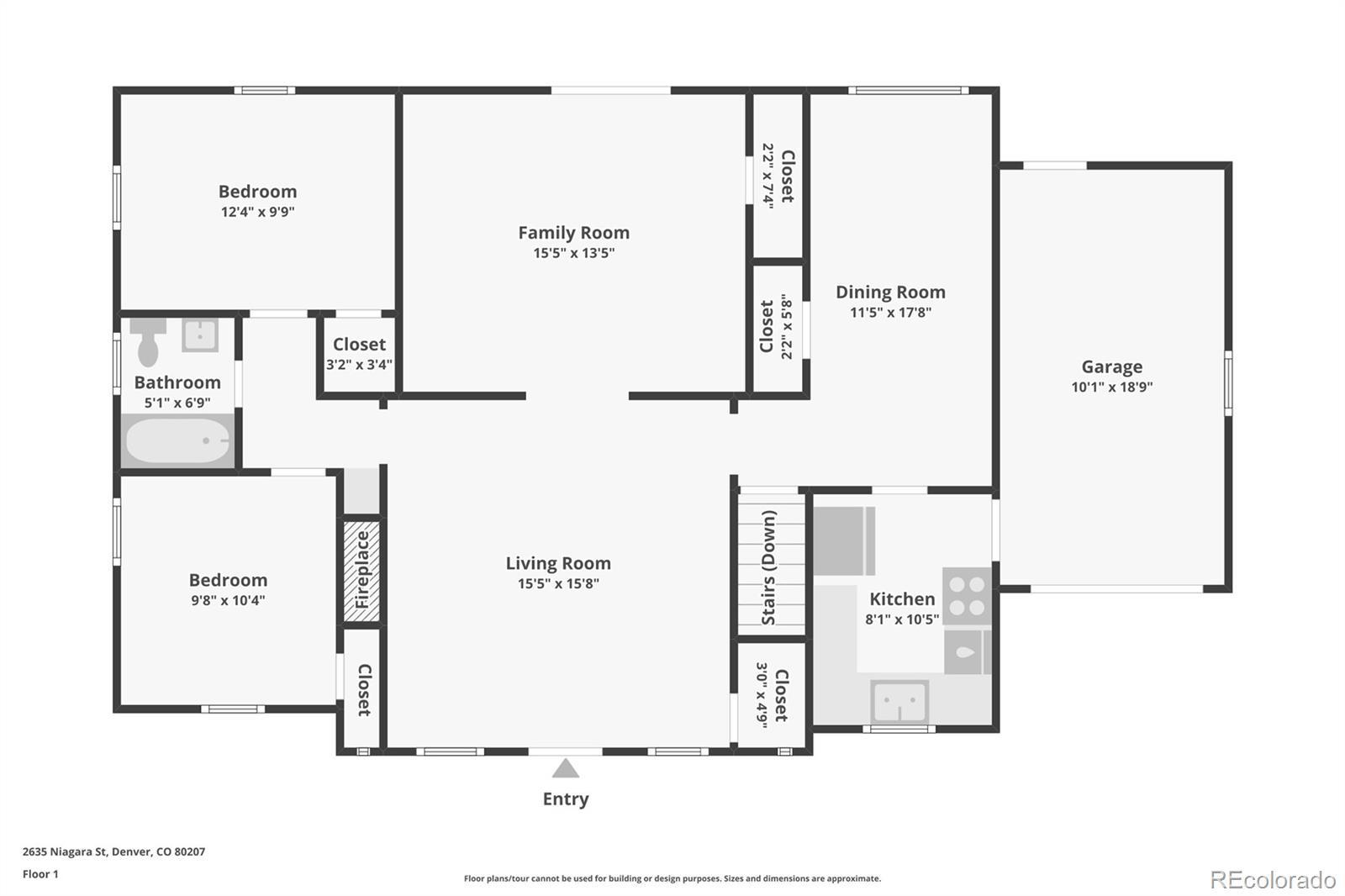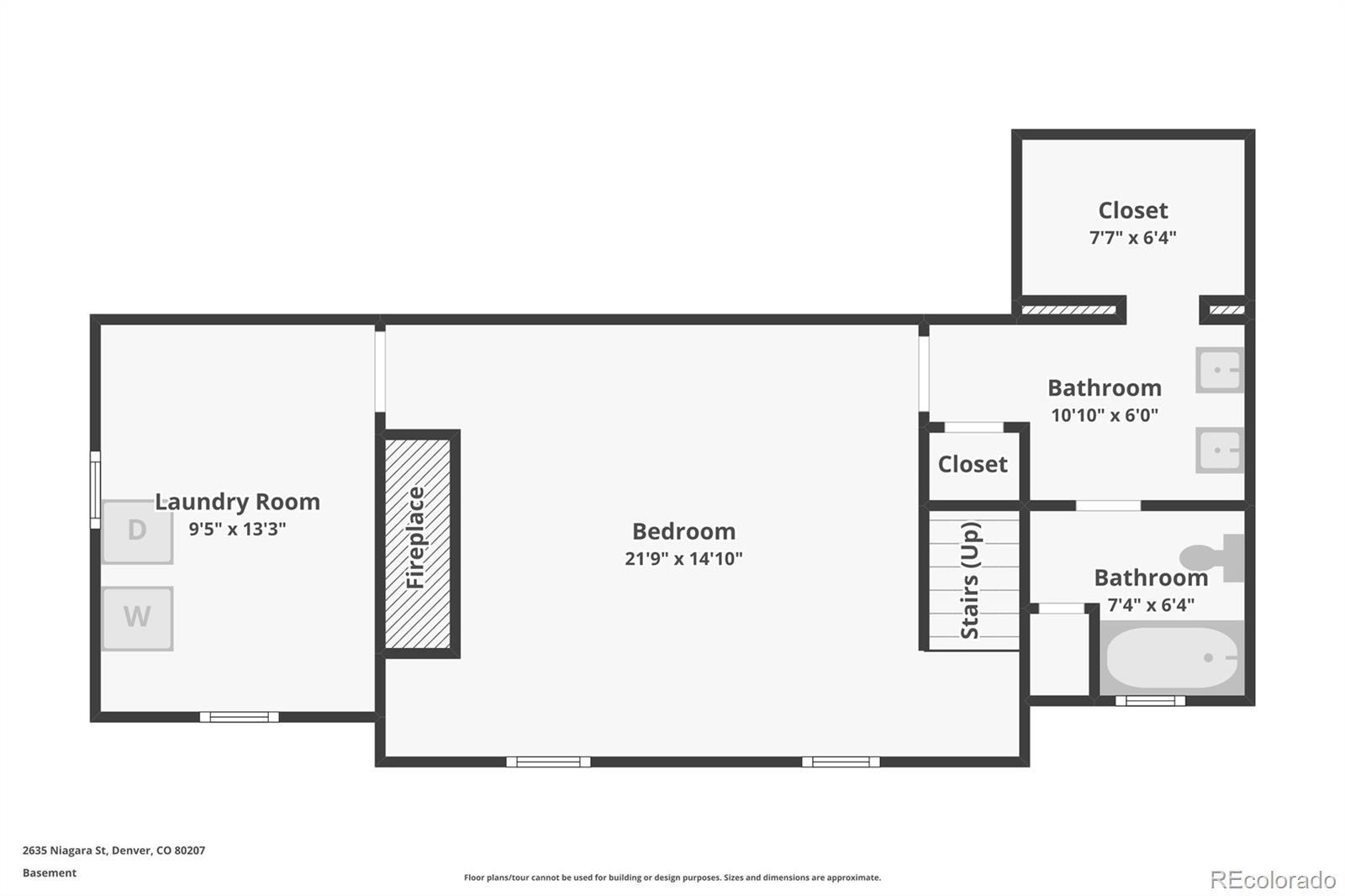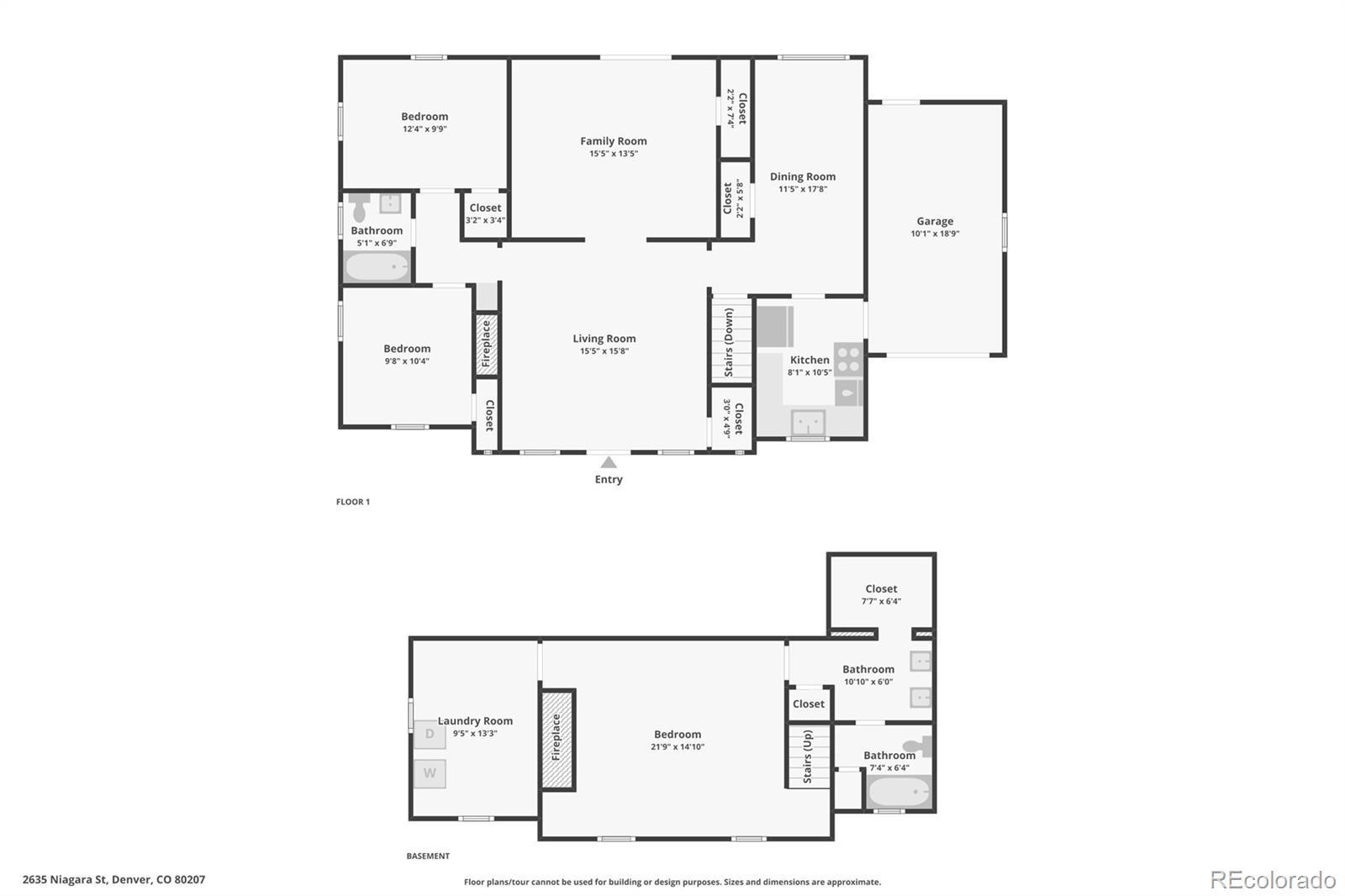Find us on...
Dashboard
- 3 Beds
- 2 Baths
- 1,770 Sqft
- .18 Acres
New Search X
2635 Niagara Street
Welcome to this gorgeous, thoughtfully updated brick home nestled in a peaceful pocket of Park Hill. Situated on an oversized lot, this home seamlessly blends timeless charm with modern comfort. Step inside to find two spacious bedrooms on the main floor, a dedicated dining room perfect for gatherings, and a generous living area that opens through sliding doors to a stunning backyard retreat. Designed for relaxation and minimal maintenance, the backyard features lush landscaping, afternoon sun, and a large covered deck ideal for entertaining year-round. Downstairs, you'll discover an expansive, fully remodeled primary suite complete with a cozy fireplace—your own private sanctuary. With its quiet setting and unbeatable location, you're just moments from some of Denver’s best parks, dining, and attractions, while being surrounded by an incredible community of neighbors.
Listing Office: Thrive Real Estate Group 
Essential Information
- MLS® #4052458
- Price$690,000
- Bedrooms3
- Bathrooms2.00
- Full Baths2
- Square Footage1,770
- Acres0.18
- Year Built1947
- TypeResidential
- Sub-TypeSingle Family Residence
- StatusActive
Community Information
- Address2635 Niagara Street
- SubdivisionStrayer & Shepards Park Hill
- CityDenver
- CountyDenver
- StateCO
- Zip Code80207
Amenities
- Parking Spaces3
- # of Garages1
Utilities
Cable Available, Electricity Available, Electricity Connected, Internet Access (Wired), Natural Gas Available, Natural Gas Connected
Parking
Concrete, Exterior Access Door, Lighted
Interior
- HeatingForced Air, Natural Gas
- CoolingCentral Air
- FireplaceYes
- # of Fireplaces2
- StoriesOne
Interior Features
Ceiling Fan(s), Jack & Jill Bathroom, Laminate Counters, Pantry, Primary Suite, Smart Thermostat, Walk-In Closet(s)
Appliances
Convection Oven, Cooktop, Dishwasher, Dryer, Freezer, Microwave, Oven, Refrigerator, Tankless Water Heater, Washer
Fireplaces
Basement, Family Room, Primary Bedroom
Exterior
- RoofShingle
Exterior Features
Garden, Lighting, Private Yard, Rain Gutters
Lot Description
Landscaped, Level, Sprinklers In Rear
Windows
Double Pane Windows, Window Coverings
School Information
- DistrictDenver 1
- ElementaryHallett Academy
- MiddleDSST: Montview
- HighNorthfield
Additional Information
- Date ListedJuly 30th, 2025
- ZoningE-SU-DX
Listing Details
 Thrive Real Estate Group
Thrive Real Estate Group
 Terms and Conditions: The content relating to real estate for sale in this Web site comes in part from the Internet Data eXchange ("IDX") program of METROLIST, INC., DBA RECOLORADO® Real estate listings held by brokers other than RE/MAX Professionals are marked with the IDX Logo. This information is being provided for the consumers personal, non-commercial use and may not be used for any other purpose. All information subject to change and should be independently verified.
Terms and Conditions: The content relating to real estate for sale in this Web site comes in part from the Internet Data eXchange ("IDX") program of METROLIST, INC., DBA RECOLORADO® Real estate listings held by brokers other than RE/MAX Professionals are marked with the IDX Logo. This information is being provided for the consumers personal, non-commercial use and may not be used for any other purpose. All information subject to change and should be independently verified.
Copyright 2025 METROLIST, INC., DBA RECOLORADO® -- All Rights Reserved 6455 S. Yosemite St., Suite 500 Greenwood Village, CO 80111 USA
Listing information last updated on August 24th, 2025 at 5:33pm MDT.





