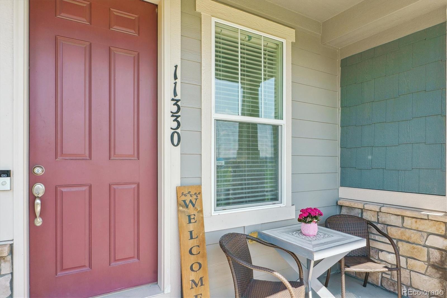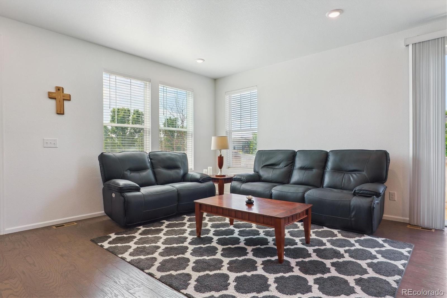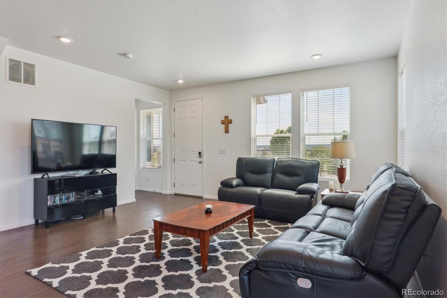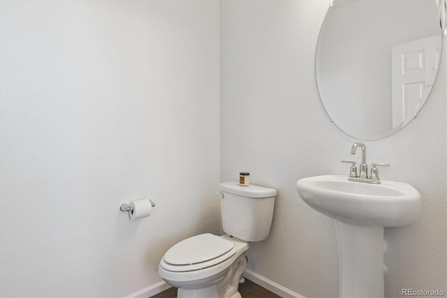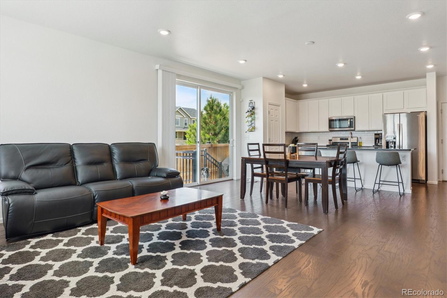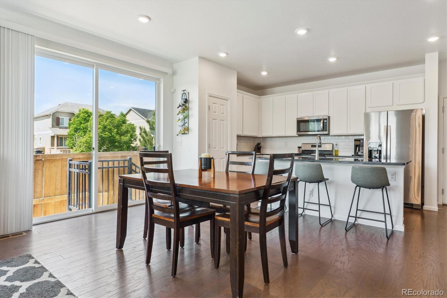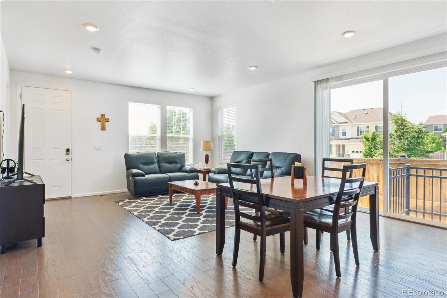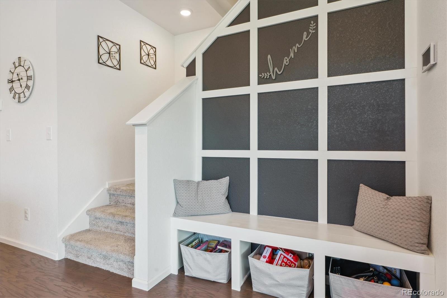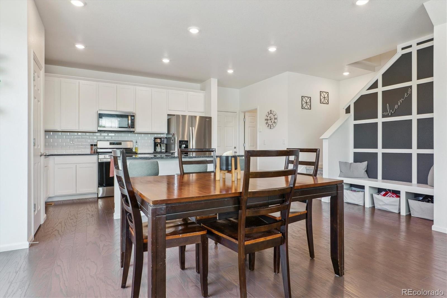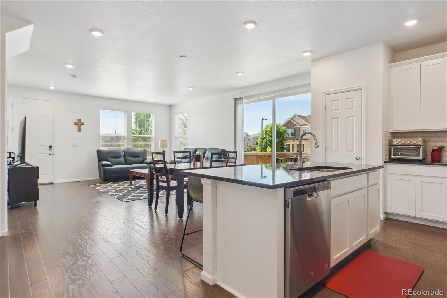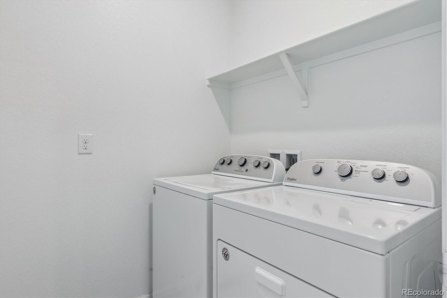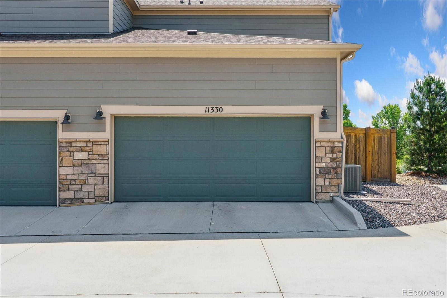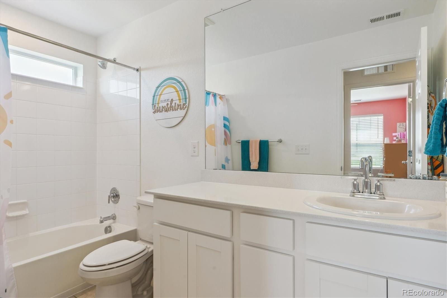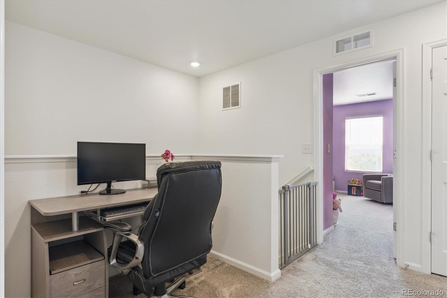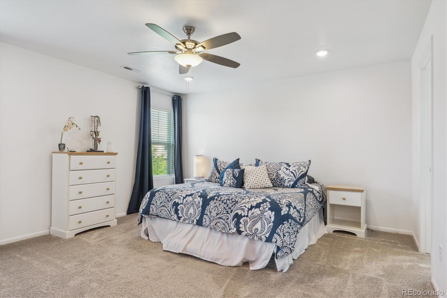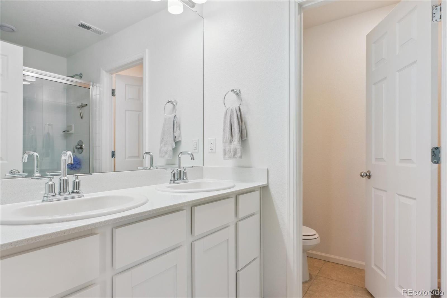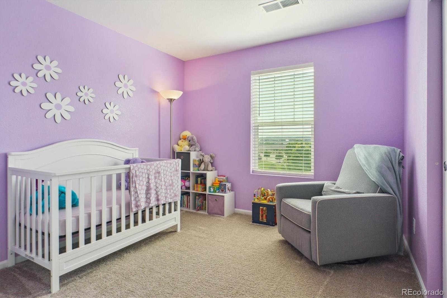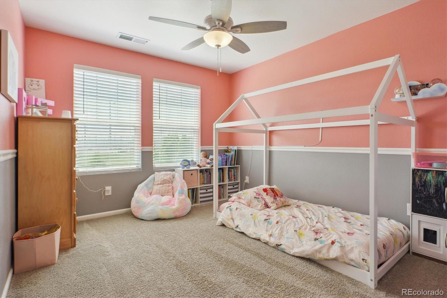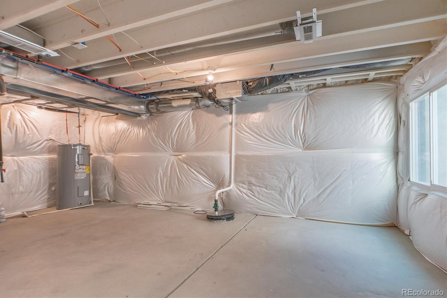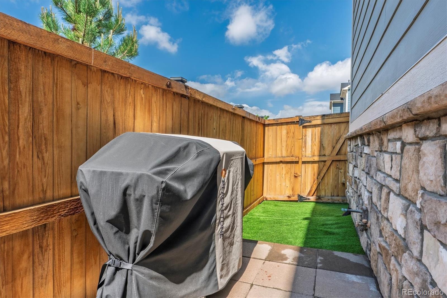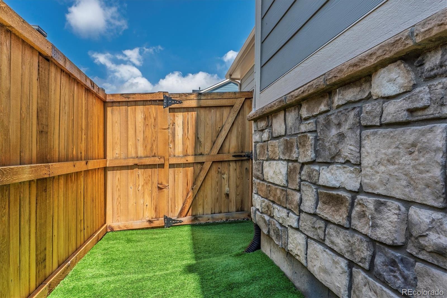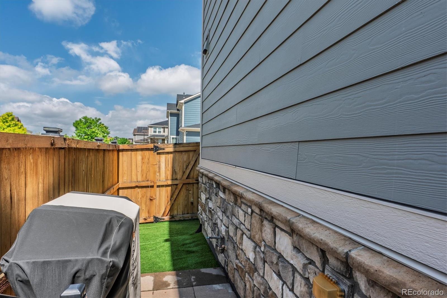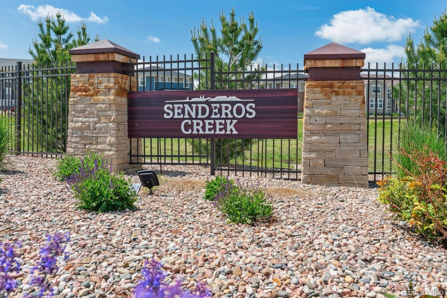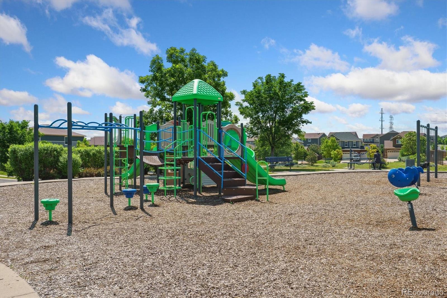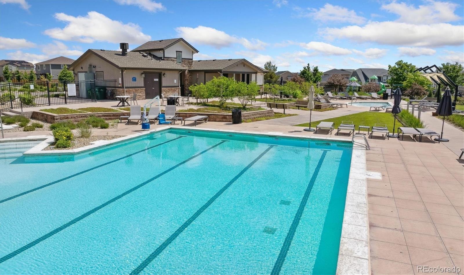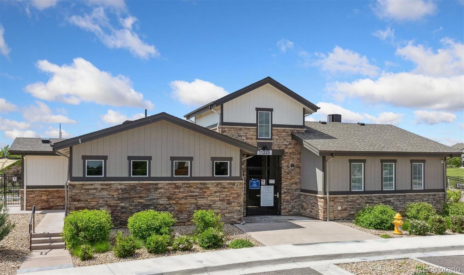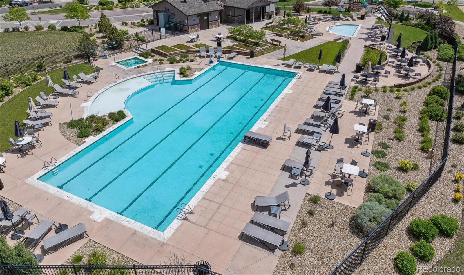Find us on...
Dashboard
- 3 Beds
- 3 Baths
- 1,680 Sqft
- ½ Acres
New Search X
11330 Pacific Peak Court
Welcome to 11330 Pacific Peak Court—where comfort, community, and convenience come together. Tucked into the Senderos Creek Parker neighborhood just off Motsenbocker, this 3-bedroom, 2.5-bath home offers a thoughtful layout, a low-maintenance lifestyle, and access to amenities that make everyday living a little easier. Lives like a townhome but with the benefits of single-family ownership and your own lot! Inside, you’ll find an open main level filled with natural light, a welcoming kitchen and living space, and room to gather or unwind. The attached 2-car garage has direct access to the kitchen, making everyday comings and goings feel effortless. Upstairs, all three bedrooms are together—including a spacious primary suite—making the layout feel connected and practical. The unfinished basement is already stubbed for a bathroom and gives future buyers a blank canvas to finish the space however they choose. The backyard features low-maintenance turf—perfect for a BBQ or letting the dogs out with ease. This home is part of a neighborhood with a private pool, park, and walking trails—and it's just minutes from downtown Parker with its local restaurants, shops, and weekend events.
Listing Office: Equity Colorado Real Estate 
Essential Information
- MLS® #4065969
- Price$518,000
- Bedrooms3
- Bathrooms3.00
- Full Baths1
- Half Baths1
- Square Footage1,680
- Acres0.05
- Year Built2020
- TypeResidential
- Sub-TypeSingle Family Residence
- StatusPending
Community Information
- Address11330 Pacific Peak Court
- SubdivisionOlde Town at Parker
- CityParker
- CountyDouglas
- StateCO
- Zip Code80134
Amenities
- Parking Spaces2
- # of Garages2
Amenities
Playground, Pool, Spa/Hot Tub, Trail(s)
Interior
- HeatingForced Air
- CoolingCentral Air
- StoriesTwo
Interior Features
Ceiling Fan(s), Eat-in Kitchen, Kitchen Island, Open Floorplan, Pantry, Radon Mitigation System, Smoke Free, Walk-In Closet(s)
Appliances
Dishwasher, Disposal, Dryer, Microwave, Oven, Refrigerator, Sump Pump, Washer
Exterior
- Lot DescriptionCorner Lot, Landscaped
- WindowsWindow Coverings
- RoofComposition
School Information
- DistrictDouglas RE-1
- ElementaryCherokee Trail
- MiddleSierra
- HighChaparral
Additional Information
- Date ListedJune 7th, 2025
Listing Details
 Equity Colorado Real Estate
Equity Colorado Real Estate
 Terms and Conditions: The content relating to real estate for sale in this Web site comes in part from the Internet Data eXchange ("IDX") program of METROLIST, INC., DBA RECOLORADO® Real estate listings held by brokers other than RE/MAX Professionals are marked with the IDX Logo. This information is being provided for the consumers personal, non-commercial use and may not be used for any other purpose. All information subject to change and should be independently verified.
Terms and Conditions: The content relating to real estate for sale in this Web site comes in part from the Internet Data eXchange ("IDX") program of METROLIST, INC., DBA RECOLORADO® Real estate listings held by brokers other than RE/MAX Professionals are marked with the IDX Logo. This information is being provided for the consumers personal, non-commercial use and may not be used for any other purpose. All information subject to change and should be independently verified.
Copyright 2025 METROLIST, INC., DBA RECOLORADO® -- All Rights Reserved 6455 S. Yosemite St., Suite 500 Greenwood Village, CO 80111 USA
Listing information last updated on August 10th, 2025 at 5:03am MDT.


