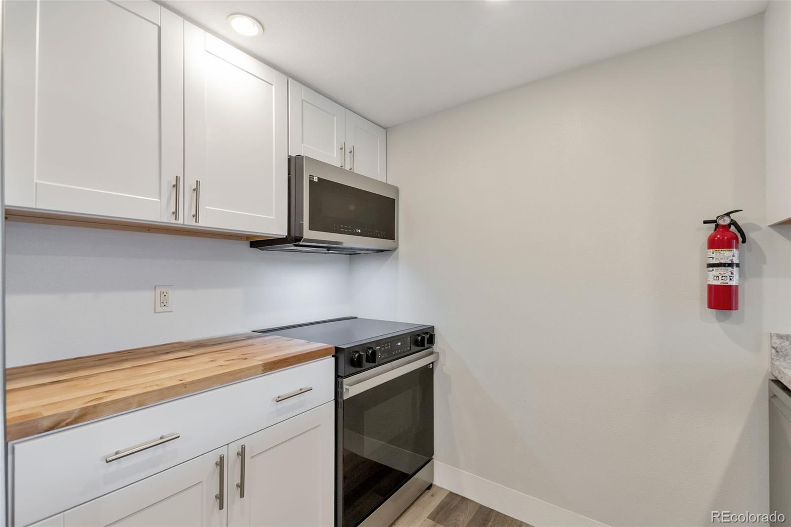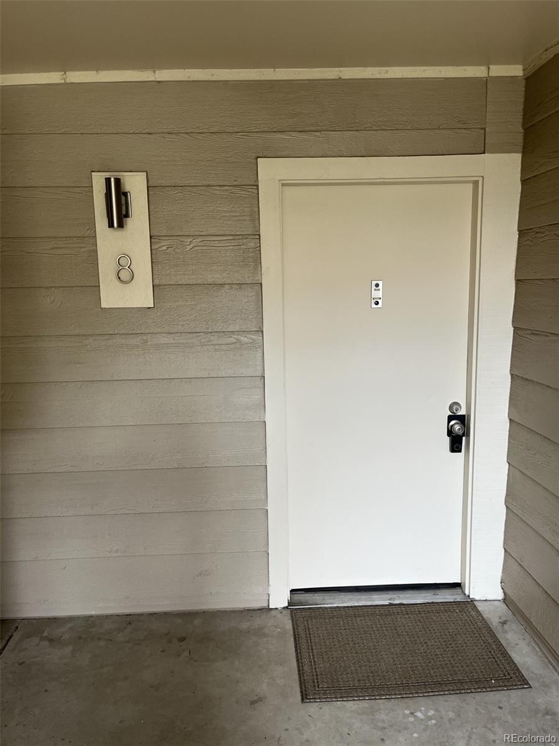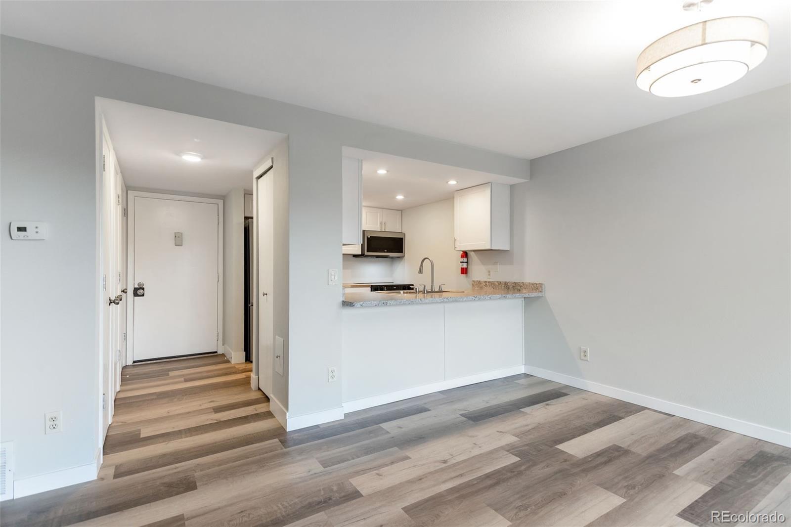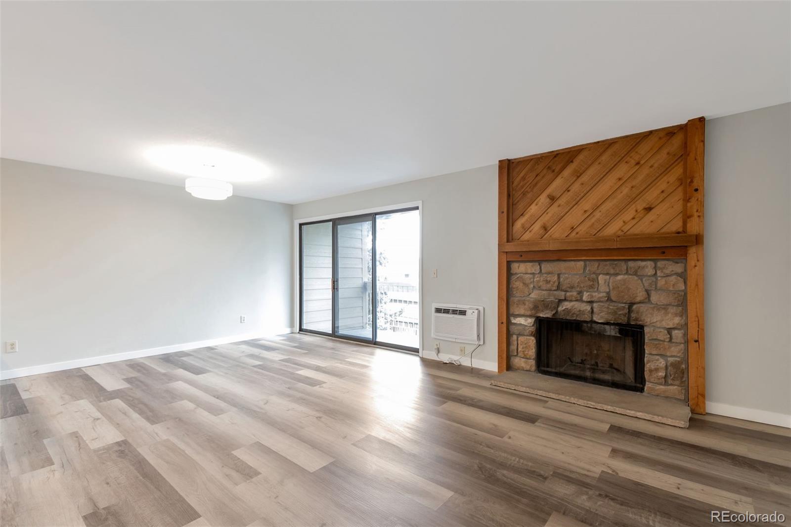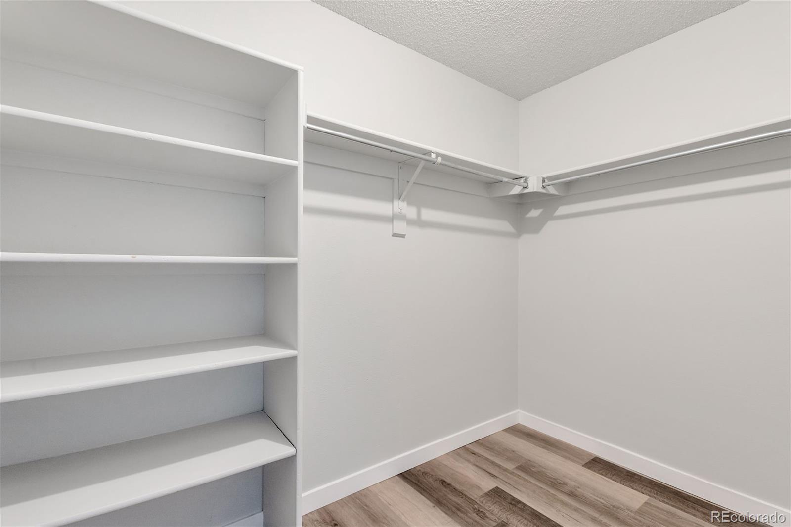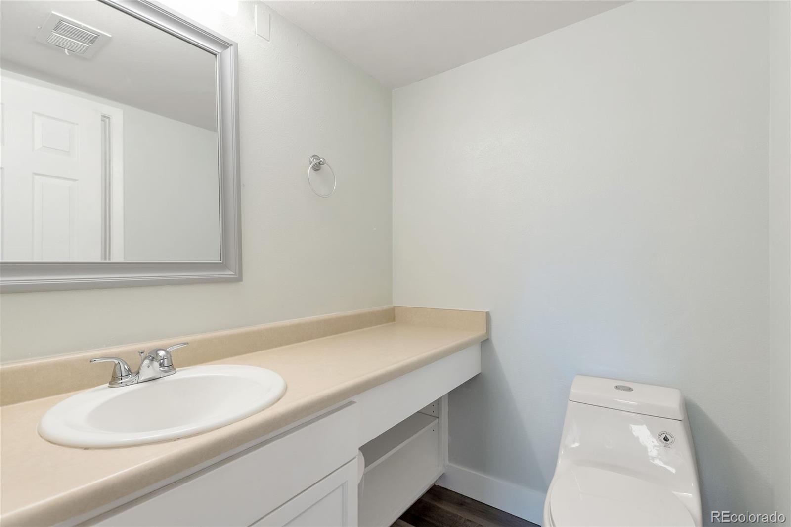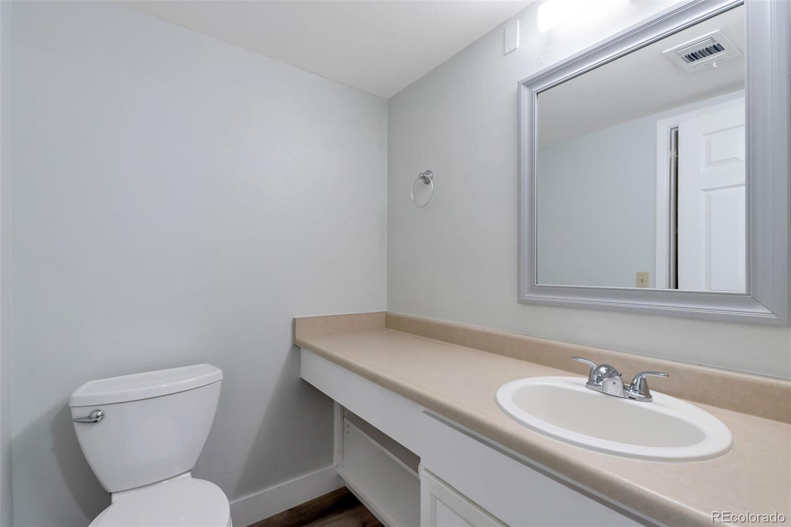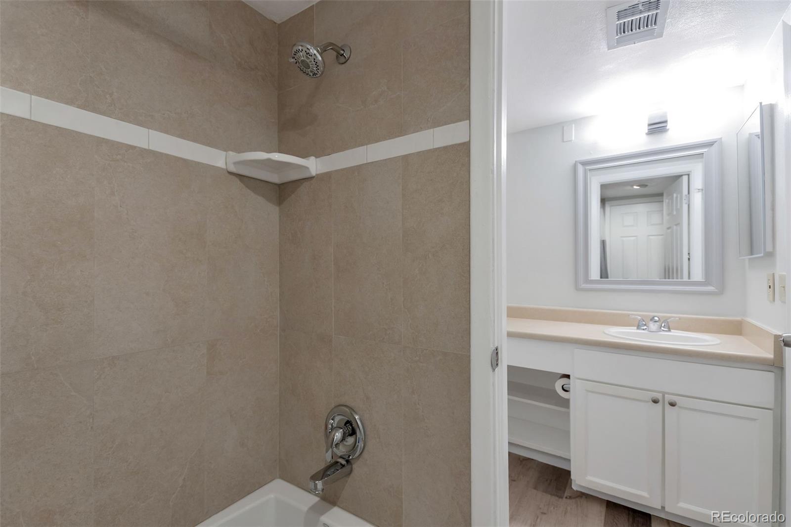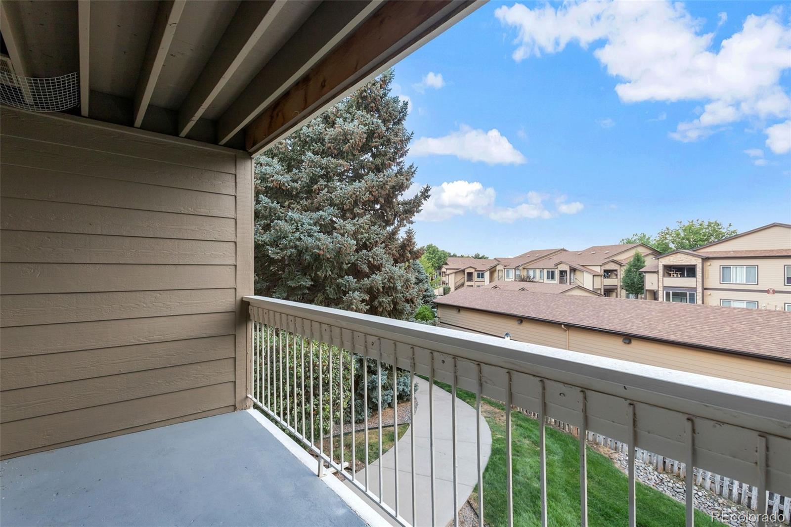Find us on...
Dashboard
- $325k Price
- 2 Beds
- 2 Baths
- 1,024 Sqft
New Search X
4896 S Dudley Street 8
Immaculate Move-in-Ready 2qnd floor condo in popular SW Denver! All systems (furnace & water heater) and appliances are NEW. Updated kitchen with Shaker cabinets, SS Appliances, Luxury Vinyl Flooring, neat butcher block and laminate counter-tops. Convenient pass through-breakfast bar/dining room. Enjoy the wood burning fireplace or stay cool with the in-wall A/C. Laundry room Updated bathroom(s) with new bath tub with new tile surround. Walk-In primary Bedroom Closet. Enjoy the tranquil, east facing covered patio or lounge at the pool. Wadsworth Blvd boasts scads of shopping such as Whole Foods, REI, COSTCO, SAM'S Club, and Best Buy just to name a few! Close to parks and trails! Easy access to Chatfield Reservoir, C-470 and mountain foothills.
Listing Office: Berkshire Hathaway HomeServices Elevated Living RE 
Essential Information
- MLS® #4067728
- Price$324,900
- Bedrooms2
- Bathrooms2.00
- Full Baths1
- Half Baths1
- Square Footage1,024
- Acres0.00
- Year Built1980
- TypeResidential
- Sub-TypeCondominium
- StatusActive
Style
Mountain Contemporary, Urban Contemporary
Community Information
- Address4896 S Dudley Street 8
- SubdivisionAppletree West
- CityLittleton
- CountyDenver
- StateCO
- Zip Code80123
Amenities
- Parking Spaces1
- Has PoolYes
- PoolOutdoor Pool
Utilities
Cable Available, Electricity Connected, Natural Gas Connected, Phone Available
Interior
- HeatingForced Air
- CoolingAir Conditioning-Room
- FireplaceYes
- # of Fireplaces1
- FireplacesLiving Room
- StoriesThree Or More
Interior Features
Butcher Counters, Laminate Counters, No Stairs, Open Floorplan, Pantry, Walk-In Closet(s)
Appliances
Dishwasher, Disposal, Gas Water Heater, Microwave, Range, Refrigerator, Self Cleaning Oven
Exterior
- Exterior FeaturesBalcony, Rain Gutters
- RoofShingle, Composition
Windows
Double Pane Windows, Window Treatments
School Information
- DistrictDenver 1
- ElementaryGrant Ranch E-8
- MiddleGrant Ranch E-8
- HighJohn F. Kennedy
Additional Information
- Date ListedAugust 22nd, 2025
- ZoningR-2-A
Listing Details
Berkshire Hathaway HomeServices Elevated Living RE
 Terms and Conditions: The content relating to real estate for sale in this Web site comes in part from the Internet Data eXchange ("IDX") program of METROLIST, INC., DBA RECOLORADO® Real estate listings held by brokers other than RE/MAX Professionals are marked with the IDX Logo. This information is being provided for the consumers personal, non-commercial use and may not be used for any other purpose. All information subject to change and should be independently verified.
Terms and Conditions: The content relating to real estate for sale in this Web site comes in part from the Internet Data eXchange ("IDX") program of METROLIST, INC., DBA RECOLORADO® Real estate listings held by brokers other than RE/MAX Professionals are marked with the IDX Logo. This information is being provided for the consumers personal, non-commercial use and may not be used for any other purpose. All information subject to change and should be independently verified.
Copyright 2025 METROLIST, INC., DBA RECOLORADO® -- All Rights Reserved 6455 S. Yosemite St., Suite 500 Greenwood Village, CO 80111 USA
Listing information last updated on August 24th, 2025 at 9:33pm MDT.


