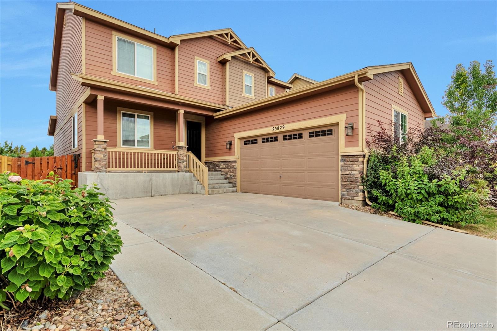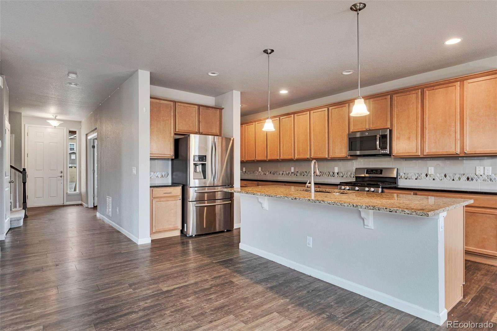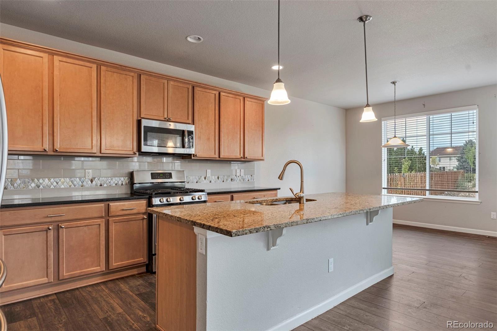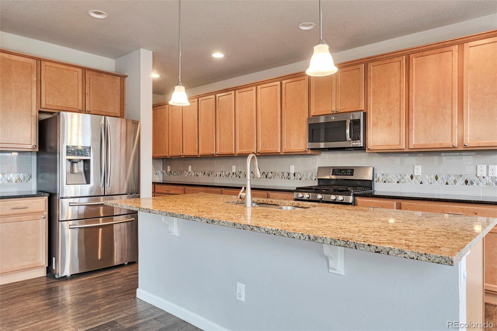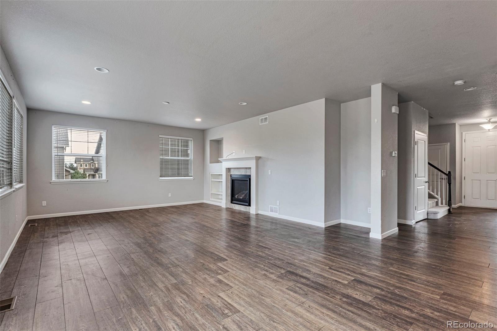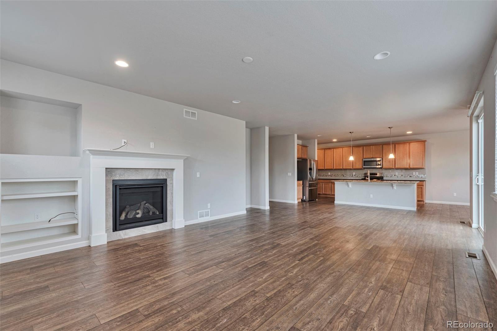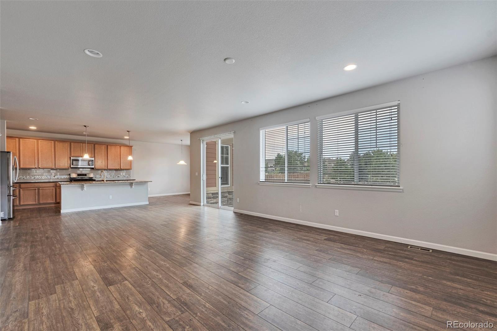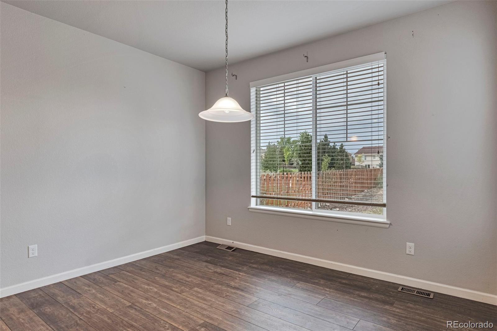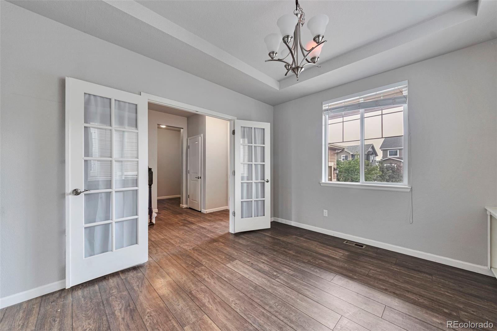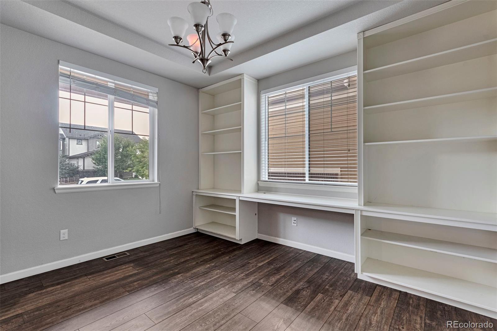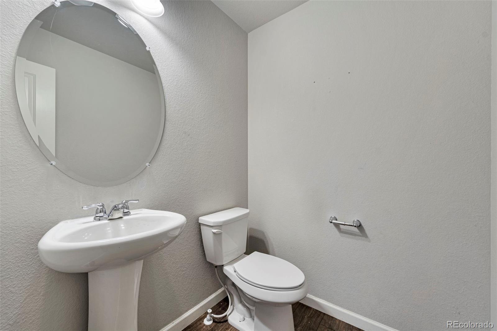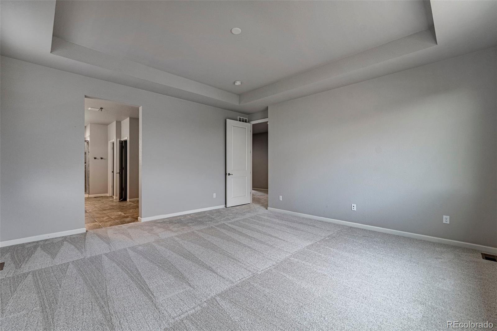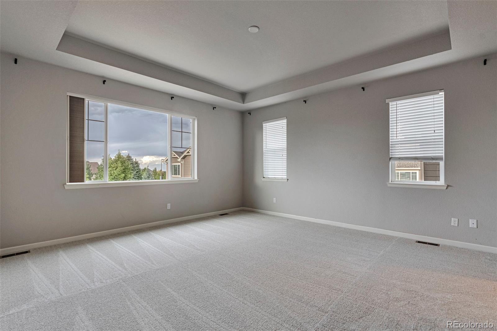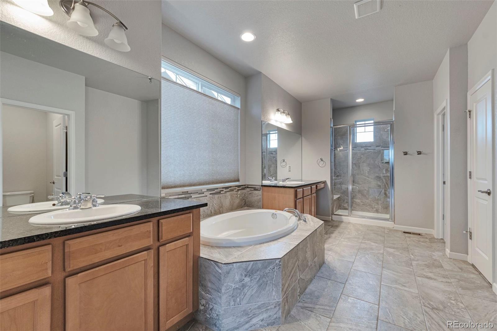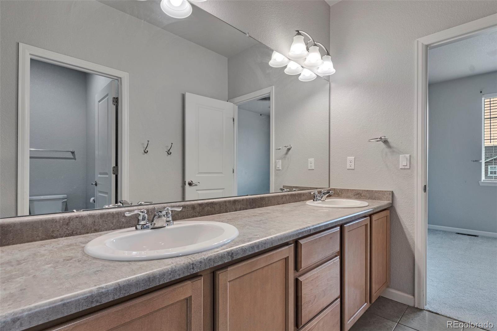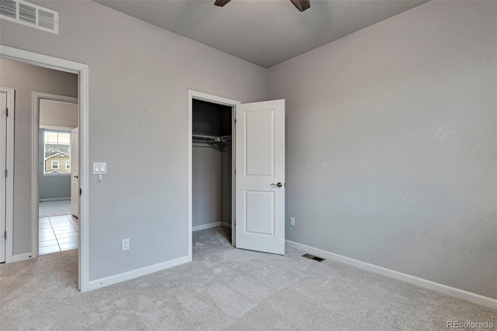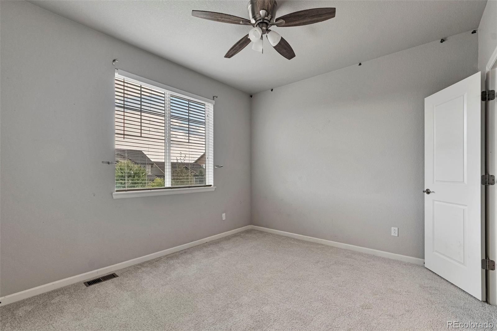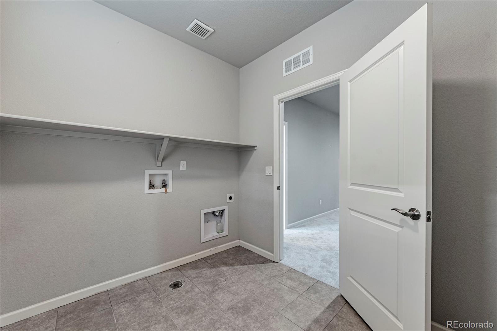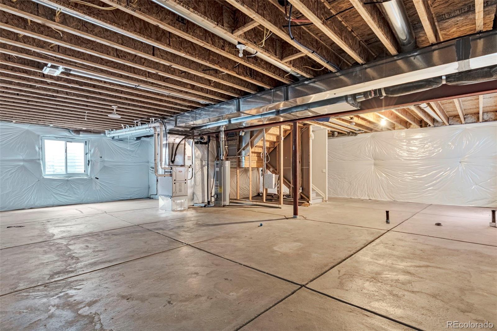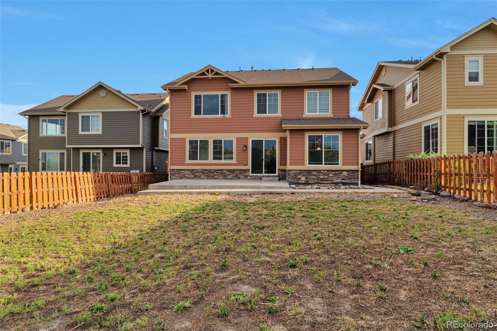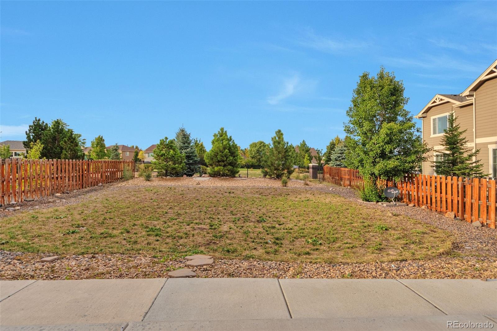Find us on...
Dashboard
- 4 Beds
- 3 Baths
- 2,973 Sqft
- .19 Acres
New Search X
25829 E Calhoun Place
Welcome to this beautiful two-story home in the highly sought-after Beacon Point community! Upon entry, you’ll find a private office, perfect for working from home. The main level boasts an open-concept kitchen with an extended island that flows seamlessly into the spacious great room, complete with a cozy fireplace. Step outside to a large patio overlooking a huge backyard—ideal for entertaining or relaxing. Upstairs, the expansive primary suite features a spa-like five-piece bath and a generous walk-in closet. Three additional bedrooms share a convenient Jack and Jill bath, while the upstairs laundry adds everyday ease. The full unfinished basement with soaring ceilings offers endless opportunities for customization, and the three-car tandem garage provides ample space for vehicles, storage, or even a workshop. With brand-new carpet just installed, this move-in-ready home is a rare find in one of the area’s premier neighborhoods. Don’t miss your chance—schedule your showing today!
Listing Office: Signature Real Estate Corp. 
Essential Information
- MLS® #4068477
- Price$664,900
- Bedrooms4
- Bathrooms3.00
- Full Baths2
- Half Baths1
- Square Footage2,973
- Acres0.19
- Year Built2015
- TypeResidential
- Sub-TypeSingle Family Residence
- StyleContemporary
- StatusActive
Community Information
- Address25829 E Calhoun Place
- SubdivisionBeacon Point
- CityAurora
- CountyArapahoe
- StateCO
- Zip Code80016
Amenities
- Parking Spaces2
- # of Garages2
Amenities
Clubhouse, Playground, Pool, Tennis Court(s), Trail(s)
Utilities
Electricity Connected, Natural Gas Connected
Interior
- HeatingForced Air
- CoolingCentral Air
- FireplaceYes
- # of Fireplaces1
- FireplacesGas, Living Room
- StoriesTwo
Interior Features
Ceiling Fan(s), Eat-in Kitchen, Five Piece Bath, Granite Counters, High Ceilings, Open Floorplan, Pantry, Primary Suite
Appliances
Dishwasher, Microwave, Oven, Refrigerator
Exterior
- Exterior FeaturesPrivate Yard, Rain Gutters
- Lot DescriptionLevel
- WindowsDouble Pane Windows
- RoofComposition
- FoundationSlab
School Information
- DistrictCherry Creek 5
- ElementaryPine Ridge
- MiddleFox Ridge
- HighCherokee Trail
Additional Information
- Date ListedSeptember 12th, 2025
Listing Details
 Signature Real Estate Corp.
Signature Real Estate Corp.
 Terms and Conditions: The content relating to real estate for sale in this Web site comes in part from the Internet Data eXchange ("IDX") program of METROLIST, INC., DBA RECOLORADO® Real estate listings held by brokers other than RE/MAX Professionals are marked with the IDX Logo. This information is being provided for the consumers personal, non-commercial use and may not be used for any other purpose. All information subject to change and should be independently verified.
Terms and Conditions: The content relating to real estate for sale in this Web site comes in part from the Internet Data eXchange ("IDX") program of METROLIST, INC., DBA RECOLORADO® Real estate listings held by brokers other than RE/MAX Professionals are marked with the IDX Logo. This information is being provided for the consumers personal, non-commercial use and may not be used for any other purpose. All information subject to change and should be independently verified.
Copyright 2025 METROLIST, INC., DBA RECOLORADO® -- All Rights Reserved 6455 S. Yosemite St., Suite 500 Greenwood Village, CO 80111 USA
Listing information last updated on December 10th, 2025 at 10:18pm MST.

