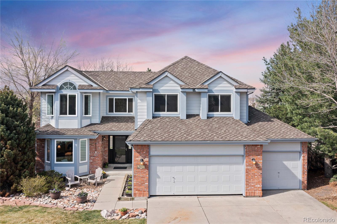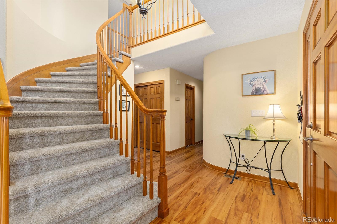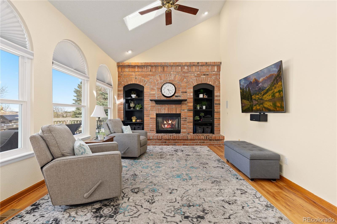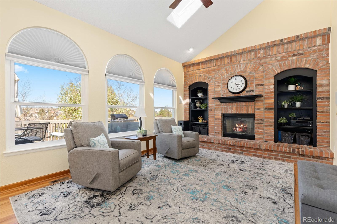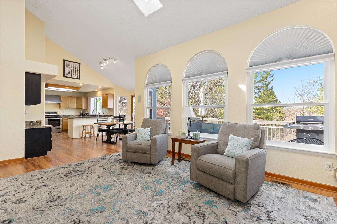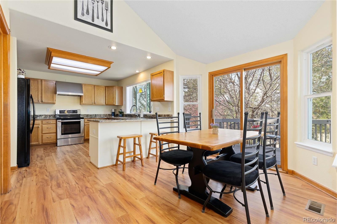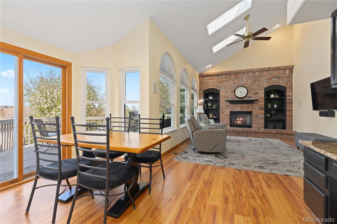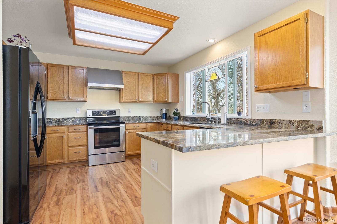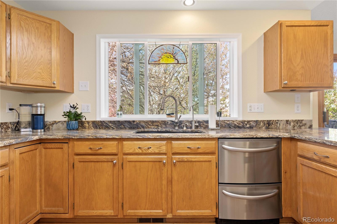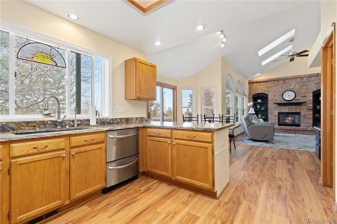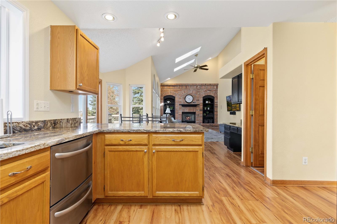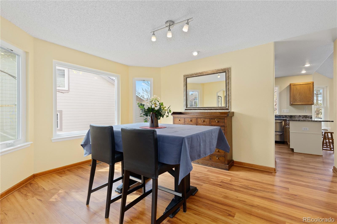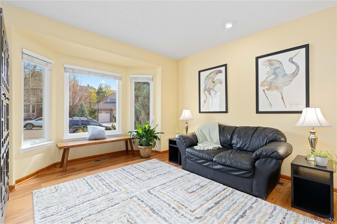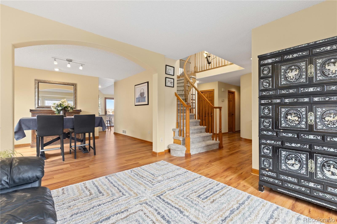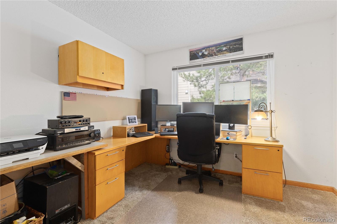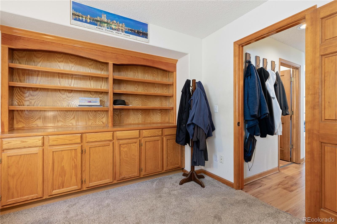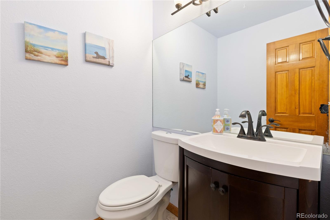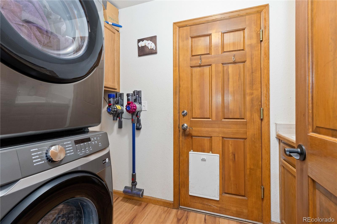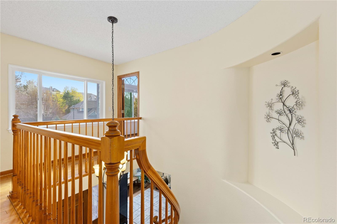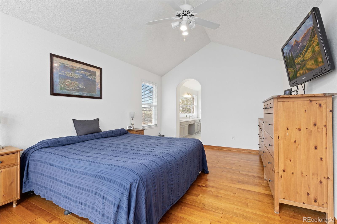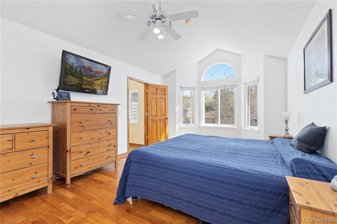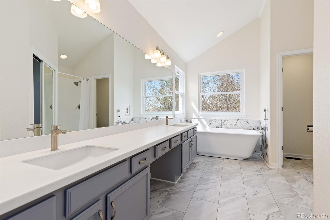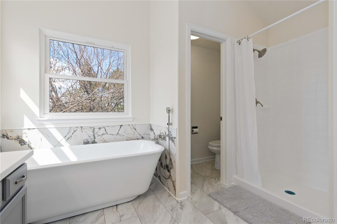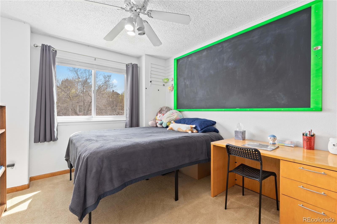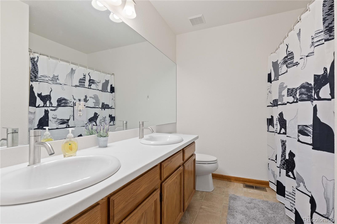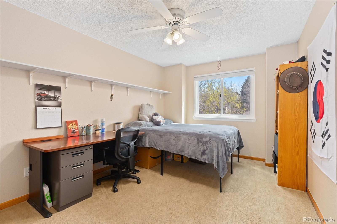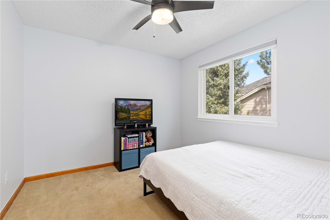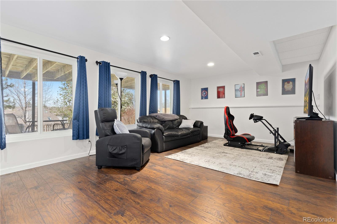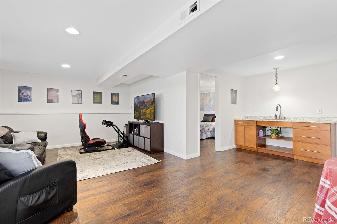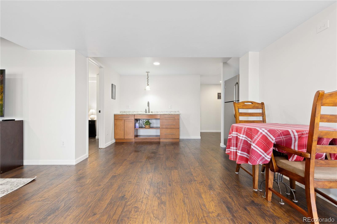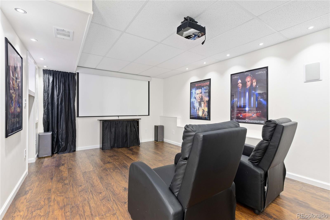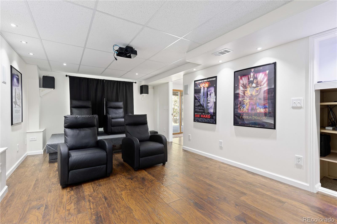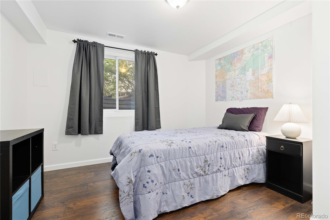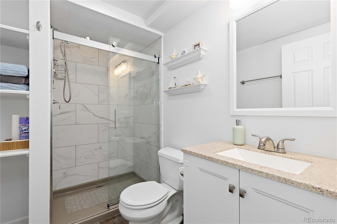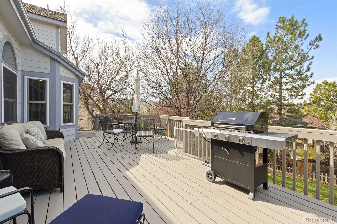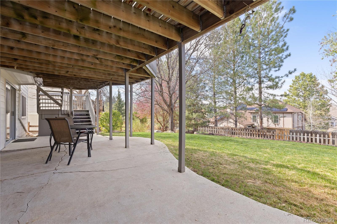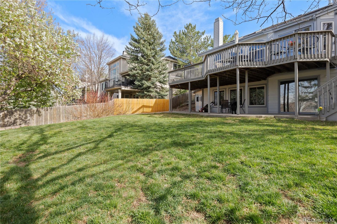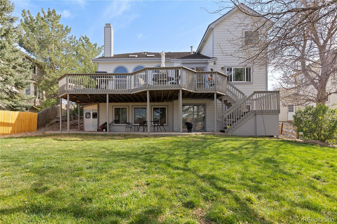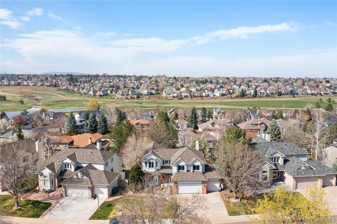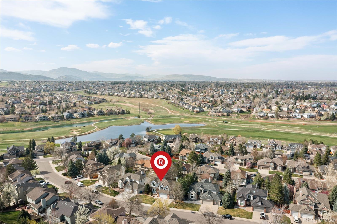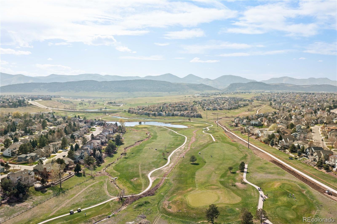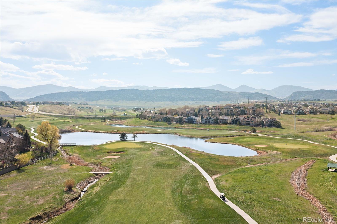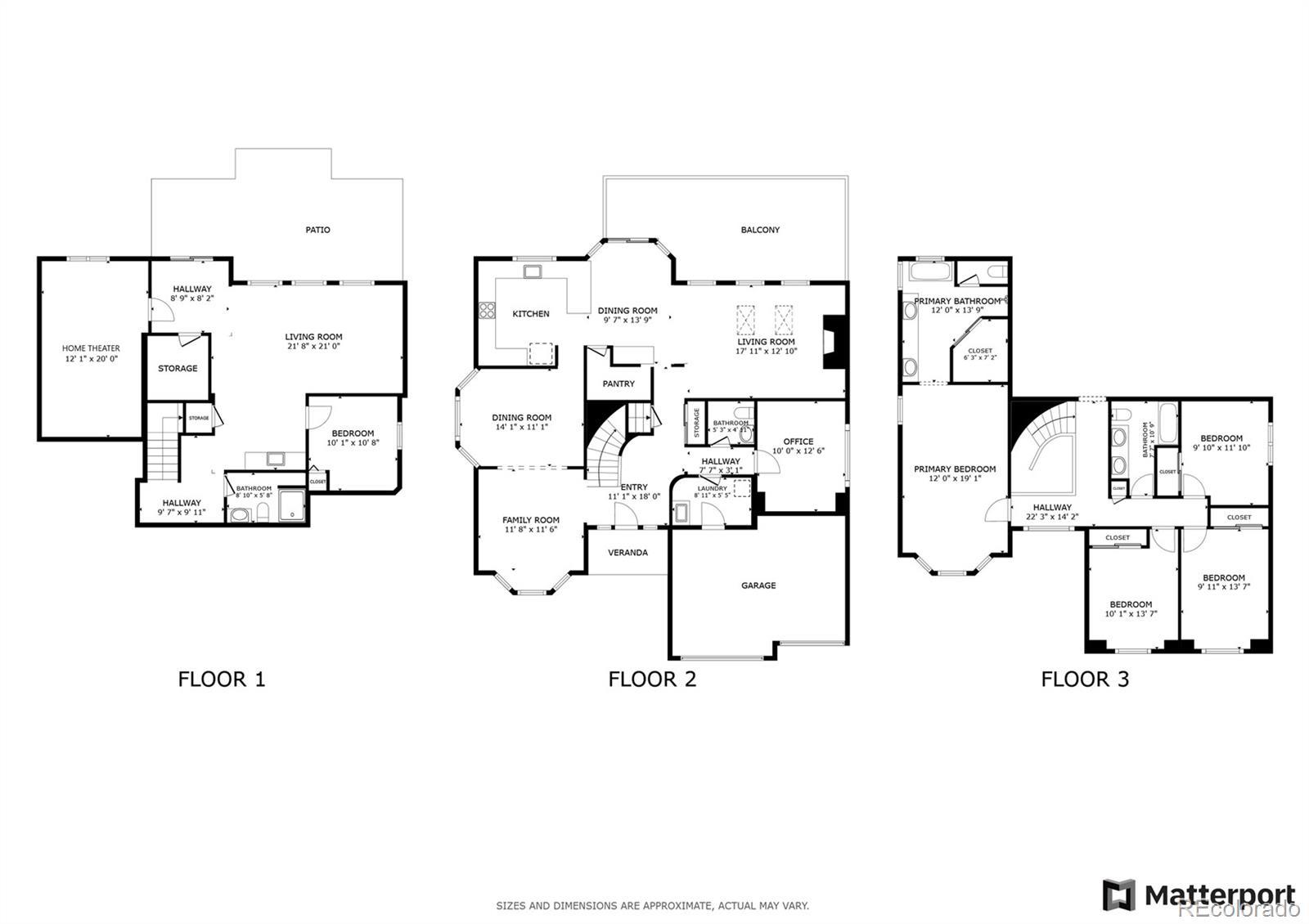Find us on...
Dashboard
- 5 Beds
- 4 Baths
- 3,689 Sqft
- .19 Acres
New Search X
10789 W Vista View Drive
Welcome to this stunning two-story home, ideally situated in a fantastic neighborhood on a south-facing lot surrounded by mature trees. With fresh exterior paint with a transferable warranty and great curb appeal, this home offers timeless design and thoughtful updates throughout. A grand staircase greets you upon entry, paired with soaring ceilings that create a bright and open atmosphere. The main level features formal living and dining rooms, and a cozy family room with vaulted ceilings, skylights, a striking brick accent wall, built-ins, and a warm fireplace perfect for gathering. New modern Lifetime LVP flooring, installed in 2021, adds a fresh, updated feel. The spacious kitchen includes beautiful granite countertops, sleek appliances, a large pantry, and plenty of counter space. An eat-in nook offers casual dining, while the formal dining room is ideal for hosting. A main-floor office with built-in shelving provides a dedicated workspace filled with natural light. Upstairs, the expansive primary suite is a true retreat with elegant finishes, a beautifully remodeled en-suite bathroom completed in 2025, and a generous walk-in closet. All secondary bedrooms include ceiling fans for added comfort, and UV protection on front-facing windows enhances energy efficiency. The finished basement, remodeled in 2018, features a large recreation room with a kitchenette, a home theater, an additional bedroom and bathroom, and walk-out access to a private backyard patio. Step outside to enjoy mountain views from the large deck, a backyard shed for extra storage, and well-maintained landscaping. A dedicated storage room with built-in heavy-duty shelving provides excellent organization, and the three-car garage offers ample space for vehicles and gear. With multiple parks nearby, top-rated schools, and convenient access to shopping, this beautifully maintained home checks every box for comfort, style, and location.
Listing Office: Redfin Corporation 
Essential Information
- MLS® #4075677
- Price$875,000
- Bedrooms5
- Bathrooms4.00
- Full Baths2
- Half Baths1
- Square Footage3,689
- Acres0.19
- Year Built1995
- TypeResidential
- Sub-TypeSingle Family Residence
- StatusPending
Community Information
- Address10789 W Vista View Drive
- SubdivisionCanterbury
- CityLittleton
- CountyJefferson
- StateCO
- Zip Code80127
Amenities
- Parking Spaces6
- # of Garages3
- ViewMountain(s)
Utilities
Cable Available, Electricity Connected, Internet Access (Wired), Natural Gas Connected, Phone Connected
Parking
Concrete, Insulated Garage, Lighted, Oversized, Storage
Interior
- HeatingForced Air, Natural Gas
- CoolingCentral Air
- FireplaceYes
- # of Fireplaces1
- FireplacesGas
- StoriesTwo
Interior Features
Ceiling Fan(s), Corian Counters, Five Piece Bath, Granite Counters, High Ceilings, High Speed Internet, Open Floorplan, Pantry, Primary Suite, Solid Surface Counters, Vaulted Ceiling(s), Walk-In Closet(s)
Appliances
Dishwasher, Disposal, Dryer, Oven, Refrigerator, Sump Pump, Washer
Exterior
- RoofComposition
Exterior Features
Private Yard, Rain Gutters, Smart Irrigation
Lot Description
Landscaped, Sprinklers In Front, Sprinklers In Rear
Windows
Bay Window(s), Double Pane Windows, Egress Windows, Skylight(s), Window Treatments
School Information
- DistrictJefferson County R-1
- ElementaryUte Meadows
- MiddleDeer Creek
- HighChatfield
Additional Information
- Date ListedApril 17th, 2025
- ZoningP-D
Listing Details
 Redfin Corporation
Redfin Corporation
 Terms and Conditions: The content relating to real estate for sale in this Web site comes in part from the Internet Data eXchange ("IDX") program of METROLIST, INC., DBA RECOLORADO® Real estate listings held by brokers other than RE/MAX Professionals are marked with the IDX Logo. This information is being provided for the consumers personal, non-commercial use and may not be used for any other purpose. All information subject to change and should be independently verified.
Terms and Conditions: The content relating to real estate for sale in this Web site comes in part from the Internet Data eXchange ("IDX") program of METROLIST, INC., DBA RECOLORADO® Real estate listings held by brokers other than RE/MAX Professionals are marked with the IDX Logo. This information is being provided for the consumers personal, non-commercial use and may not be used for any other purpose. All information subject to change and should be independently verified.
Copyright 2025 METROLIST, INC., DBA RECOLORADO® -- All Rights Reserved 6455 S. Yosemite St., Suite 500 Greenwood Village, CO 80111 USA
Listing information last updated on May 8th, 2025 at 12:03am MDT.

