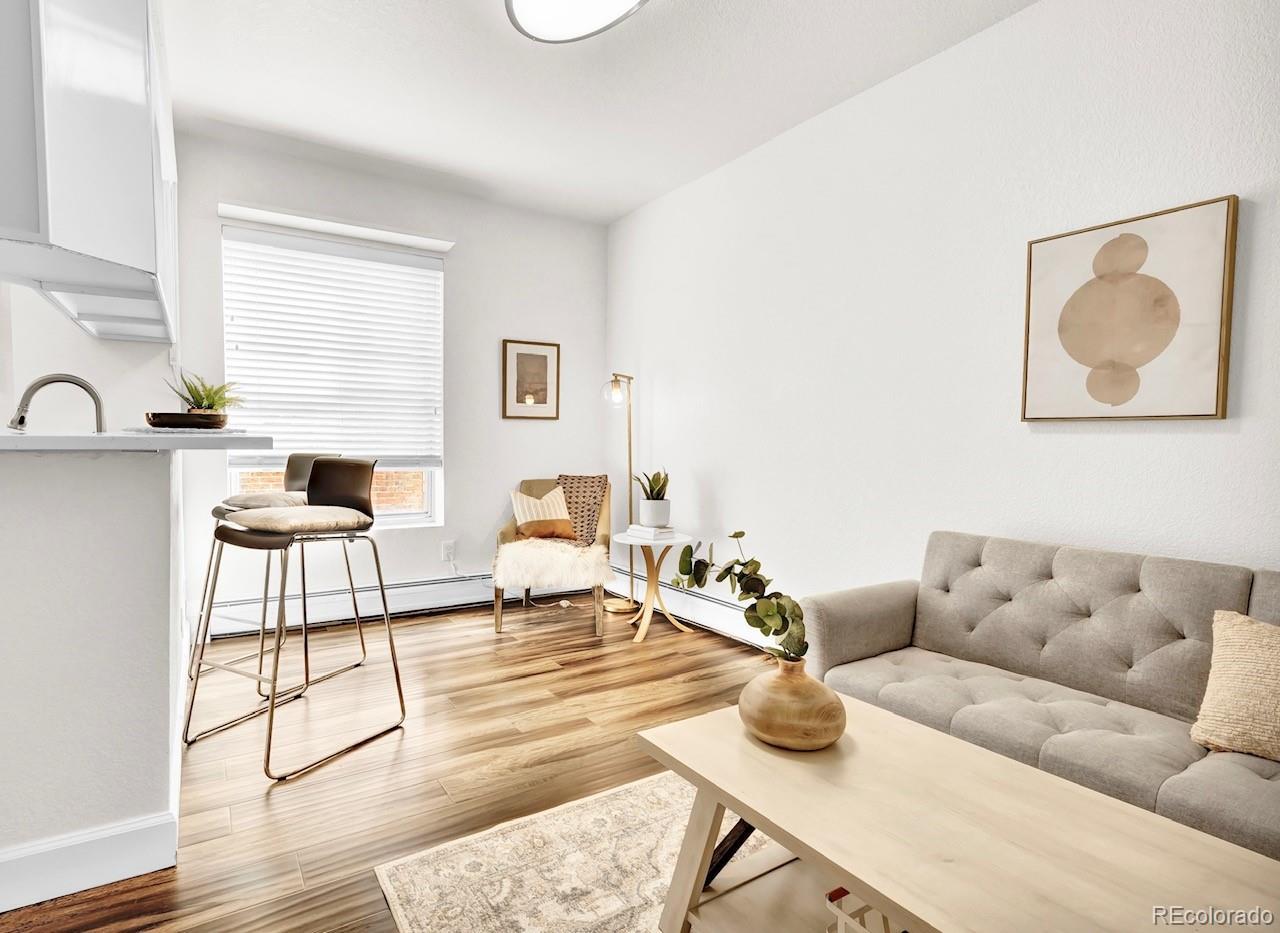Find us on...
Dashboard
- $215k Price
- 1 Bed
- 1 Bath
- 416 Sqft
New Search X
1629 N Clarkson Street 23
Discover the perfect blend of modern luxury and unbeatable location with this impeccably updated condo in the heart of Uptown. Recently renovated and move-in ready, this stunning home boasts high-end finishes, including sleek quartz countertops, brand-new flooring, custom cabinetry, and top-of-the-line stainless steel appliances. Thoughtfully designed for convenience, the condo features a built-in microwave and a dedicated trash drawer for a streamlined living experience. Located in a secure building with intercom access, you'll enjoy peace of mind and easy guest access. Step outside and find yourself just moments away from vibrant parks, dining, shops, and grocery stores—everything you need at your doorstep. The reasonable HOA fee covers essential utilities like water, sewer, trash, and heat, as well as access to a shared third-floor balcony space. Convenient common laundry facilities are available with coin or app payment options, and the unit comes with a spacious basement storage locker for added convenience. Don’t miss the opportunity to make this exceptional condo your new home!
Listing Office: Lynn Real Estate 
Essential Information
- MLS® #4101991
- Price$215,000
- Bedrooms1
- Bathrooms1.00
- Full Baths1
- Square Footage416
- Acres0.00
- Year Built1906
- TypeResidential
- Sub-TypeCondominium
- StatusActive
Community Information
- Address1629 N Clarkson Street 23
- SubdivisionUptown
- CityDenver
- CountyDenver
- StateCO
- Zip Code80218
Amenities
- AmenitiesCoin Laundry, Storage
Utilities
Cable Available, Electricity Connected, Natural Gas Connected
Interior
- HeatingBaseboard
- CoolingNone
- StoriesOne
Interior Features
High Speed Internet, Open Floorplan, Quartz Counters, Smart Lights, Smoke Free, Walk-In Closet(s)
Appliances
Cooktop, Dishwasher, Disposal, Microwave, Oven, Range, Refrigerator
Exterior
- RoofComposition
School Information
- DistrictDenver 1
- ElementaryWhittier E-8
- MiddleBruce Randolph
- HighEast
Additional Information
- Date ListedMarch 25th, 2025
- ZoningG-RO-3
Listing Details
 Lynn Real Estate
Lynn Real Estate
Office Contact
tonyasellsdenver@gmail.com,303-257-7838
 Terms and Conditions: The content relating to real estate for sale in this Web site comes in part from the Internet Data eXchange ("IDX") program of METROLIST, INC., DBA RECOLORADO® Real estate listings held by brokers other than RE/MAX Professionals are marked with the IDX Logo. This information is being provided for the consumers personal, non-commercial use and may not be used for any other purpose. All information subject to change and should be independently verified.
Terms and Conditions: The content relating to real estate for sale in this Web site comes in part from the Internet Data eXchange ("IDX") program of METROLIST, INC., DBA RECOLORADO® Real estate listings held by brokers other than RE/MAX Professionals are marked with the IDX Logo. This information is being provided for the consumers personal, non-commercial use and may not be used for any other purpose. All information subject to change and should be independently verified.
Copyright 2025 METROLIST, INC., DBA RECOLORADO® -- All Rights Reserved 6455 S. Yosemite St., Suite 500 Greenwood Village, CO 80111 USA
Listing information last updated on May 1st, 2025 at 4:03am MDT.














