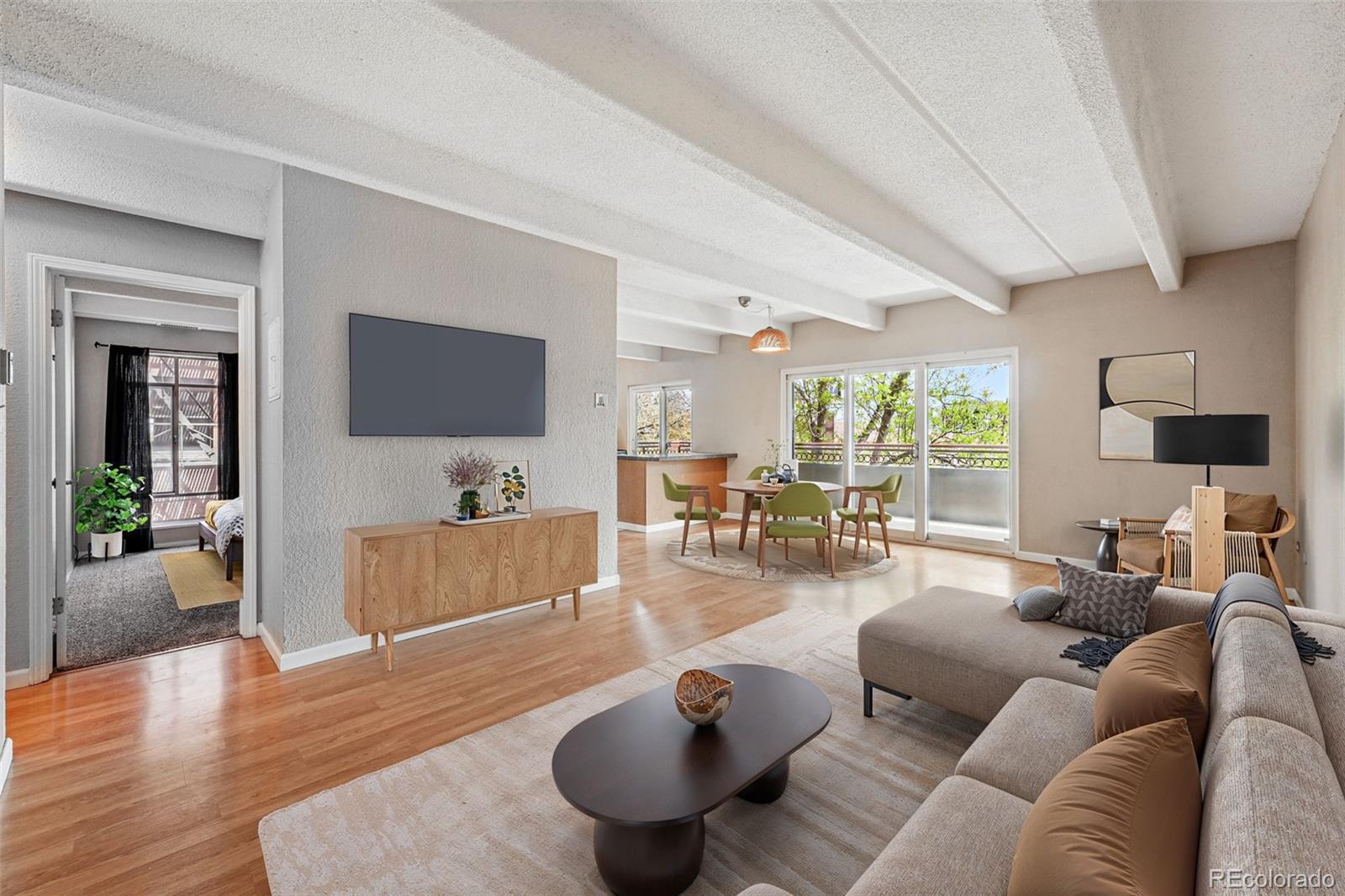Find us on...
Dashboard
- $280k Price
- 2 Beds
- 2 Baths
- 929 Sqft
New Search X
1441 N Humboldt Street 204
Welcome to your new home at 1441 Humboldt Street 204 in vibrant Cheeseman Park! This delightful 2-bedroom, 2-bathroom condo offers 929 square feet of comfortable space, ideal for those who love the convenience of central living without the price tag. Step inside to find an inviting sun drenched open layout featuring beautiful hardwood floors, and an open kitchen with a large island and stainless appliances. The eat-in kitchen design is perfect for casual meals, but there is also plenty of room for a formal dining table. The bedrooms are spacious, and the large primary suite features an ensuite bath. Unwind and lounge on your private balcony, or take advantage of the building's fantastic amenities. Dive into the indoor communal pool for a refreshing swim, sunbathe on the adjacent patio, then get your workout in at the well-equipped gym. The building also offers an elevator for easy access, common laundry facilities, and a deeded reserved parking spot. Located in one of Denver's most walkable neighborhoods, you’ll have easy access to dining, shopping, parks and entertainment. This home isn’t just about comfort; it's about living your best life in a community that offers everything you need and more. Don't miss out on this perfect blend of comfort and convenience—schedule a viewing today!
Listing Office: Compass - Denver 
Essential Information
- MLS® #4104519
- Price$280,000
- Bedrooms2
- Bathrooms2.00
- Full Baths1
- Square Footage929
- Acres0.00
- Year Built1967
- TypeResidential
- Sub-TypeCondominium
- StyleMid-Century Modern
- StatusPending
Community Information
- Address1441 N Humboldt Street 204
- SubdivisionCheesman Park
- CityDenver
- CountyDenver
- StateCO
- Zip Code80218
Amenities
- Parking Spaces1
- Has PoolYes
- PoolIndoor
Amenities
Elevator(s), Fitness Center, Laundry, Parking, Pool, Sauna
Utilities
Cable Available, Electricity Connected, Internet Access (Wired), Natural Gas Connected, Phone Available
Interior
- HeatingForced Air, Natural Gas
- CoolingCentral Air
- StoriesOne
Interior Features
Eat-in Kitchen, Entrance Foyer, Kitchen Island, No Stairs, Open Floorplan, Primary Suite, Smoke Free, Wired for Data
Appliances
Dishwasher, Microwave, Oven, Refrigerator
Exterior
- Exterior FeaturesBalcony, Elevator
- WindowsWindow Coverings
- RoofTar/Gravel
- FoundationSlab
Lot Description
Landscaped, Near Public Transit
School Information
- DistrictDenver 1
- ElementaryDora Moore
- MiddleMorey
- HighEast
Additional Information
- Date ListedMay 2nd, 2025
- ZoningG-MU-3
Listing Details
 Compass - Denver
Compass - Denver
 Terms and Conditions: The content relating to real estate for sale in this Web site comes in part from the Internet Data eXchange ("IDX") program of METROLIST, INC., DBA RECOLORADO® Real estate listings held by brokers other than RE/MAX Professionals are marked with the IDX Logo. This information is being provided for the consumers personal, non-commercial use and may not be used for any other purpose. All information subject to change and should be independently verified.
Terms and Conditions: The content relating to real estate for sale in this Web site comes in part from the Internet Data eXchange ("IDX") program of METROLIST, INC., DBA RECOLORADO® Real estate listings held by brokers other than RE/MAX Professionals are marked with the IDX Logo. This information is being provided for the consumers personal, non-commercial use and may not be used for any other purpose. All information subject to change and should be independently verified.
Copyright 2025 METROLIST, INC., DBA RECOLORADO® -- All Rights Reserved 6455 S. Yosemite St., Suite 500 Greenwood Village, CO 80111 USA
Listing information last updated on August 10th, 2025 at 5:48am MDT.



























