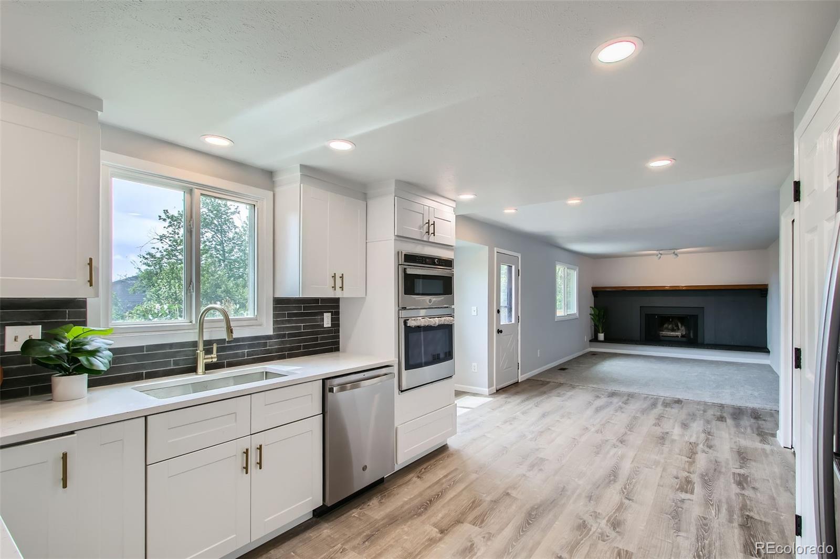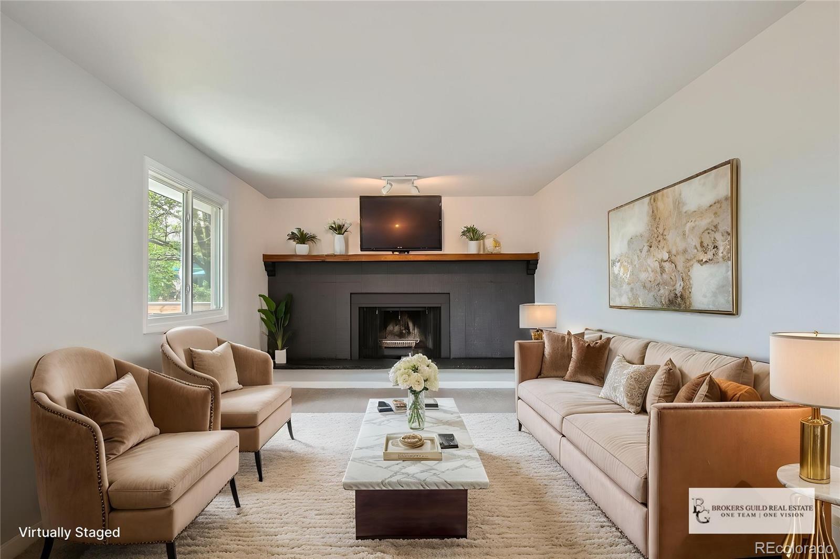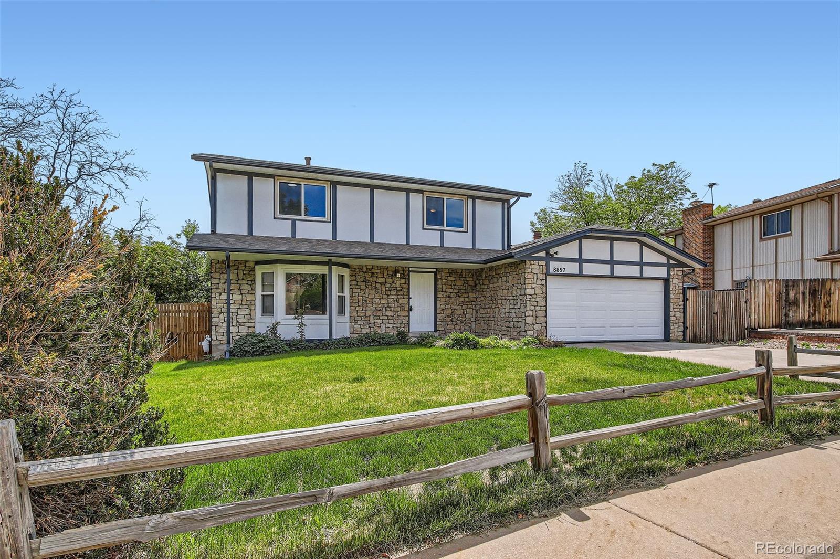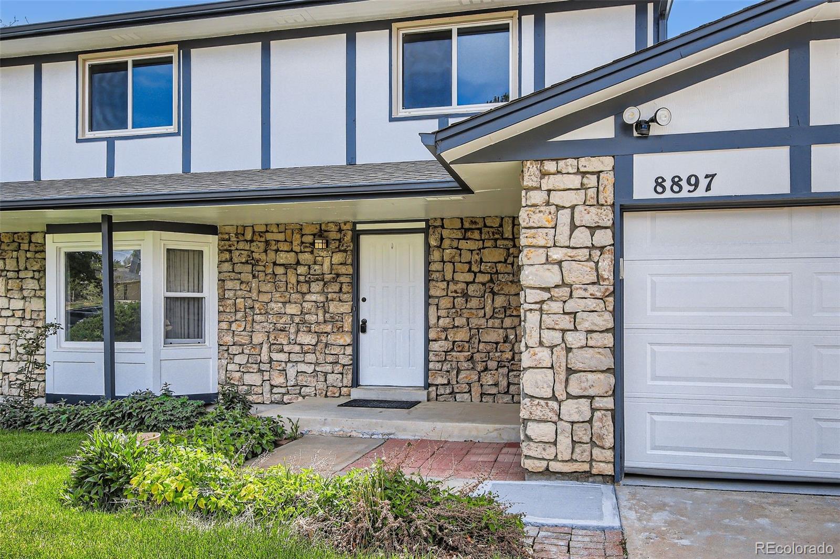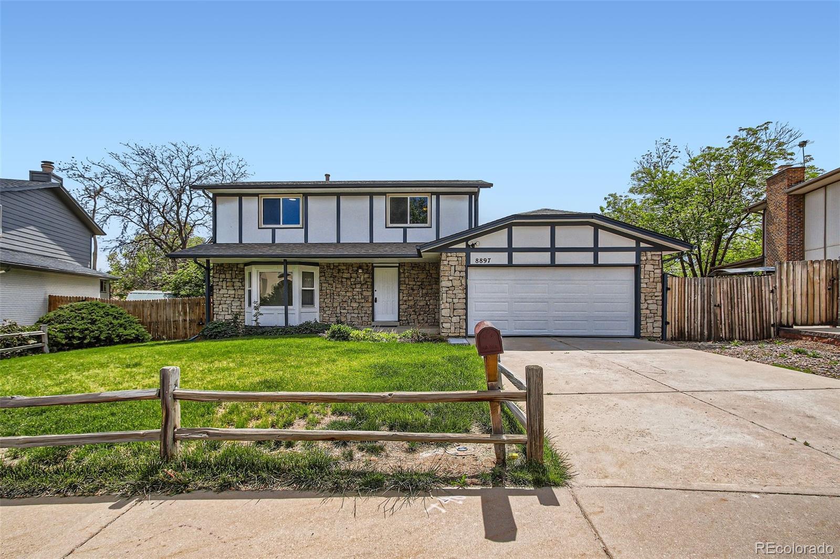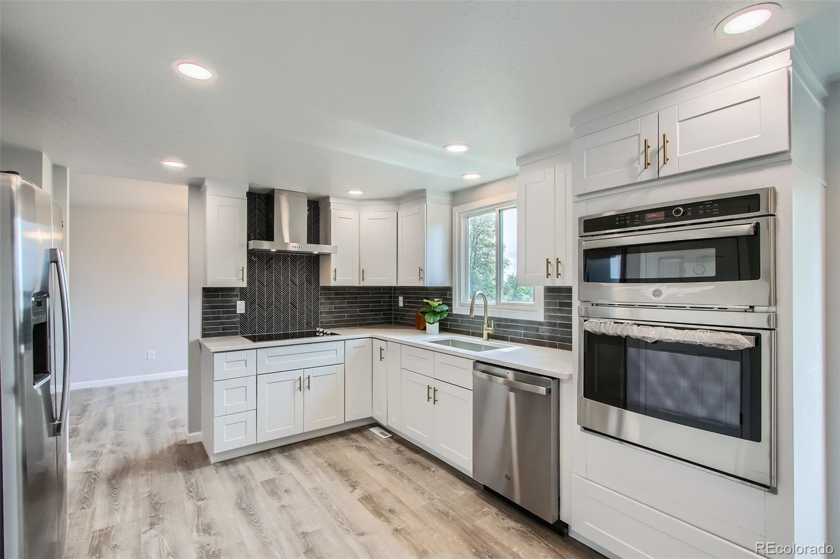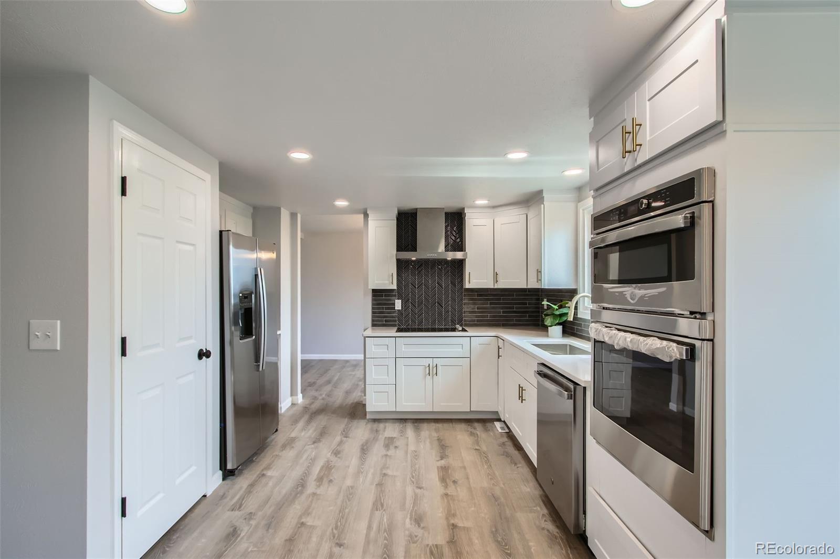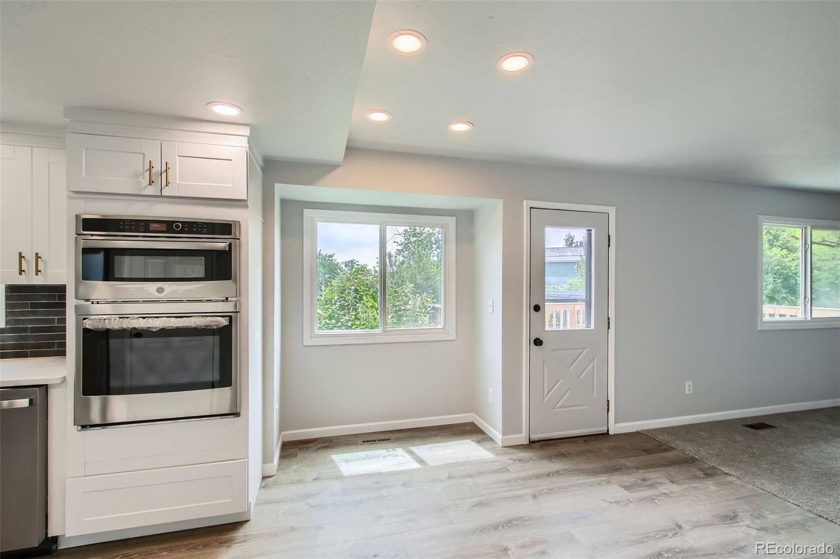Find us on...
Dashboard
- 3 Beds
- 4 Baths
- 2,837 Sqft
- .21 Acres
New Search X
8897 Wagner Lane
Seller offering up to 1% of purchase price towards buyers closing costs points and or fees ! This exceptional Vista Grande home has been lovingly updated with great attention to detail and high end touches throughout with gorgeous mountain views and a large west facing private yard including pergola , new deck, new ac and new roof (replaced in 2024 ) Well appointed open kitchen with brand new appliances, additional beverage fridge ,new soft close cabinetry, updated fixtures ,quartz countertops, under mount sink and custom backsplash . Newly updated contemporary tile work around the wood burning fireplace lend to a cozy and inviting family room. New flooring throughout and new fixtures are among the list of upgrades including smart mirrors in bath rooms and gorgeous new vanities. The finished basement has a flex space/bonus room that is excellent for game room /gym/guest room and the laundry has added storage including always needed counter space ,Full large bath in basement allows for natural light and has been beautifully updated with new tile work and vanity . Close to Westminster city center, Westminster center park and easy highway access for ease around town and RTD access close by ! Schedule your showing today this stunning home and its magnificent views will not last .
Listing Office: Brokers Guild Real Estate 
Essential Information
- MLS® #4112488
- Price$690,000
- Bedrooms3
- Bathrooms4.00
- Full Baths3
- Half Baths1
- Square Footage2,837
- Acres0.21
- Year Built1978
- TypeResidential
- Sub-TypeSingle Family Residence
- StyleTraditional
- StatusActive
Community Information
- Address8897 Wagner Lane
- SubdivisionVista Grande
- CityWestminster
- CountyAdams
- StateCO
- Zip Code80031
Amenities
- Parking Spaces2
- # of Garages2
- ViewMountain(s)
Interior
- HeatingForced Air
- CoolingCentral Air
- FireplaceYes
- # of Fireplaces1
- FireplacesWood Burning
- StoriesTwo
Interior Features
Five Piece Bath, Quartz Counters, Walk-In Closet(s)
Appliances
Cooktop, Dishwasher, Disposal, Dryer, Microwave, Oven, Refrigerator, Washer, Wine Cooler
Exterior
- Exterior FeaturesPrivate Yard
- Lot DescriptionMany Trees
- RoofComposition
School Information
- DistrictWestminster Public Schools
- ElementaryMesa
- MiddleShaw Heights
- HighWestminster
Additional Information
- Date ListedMay 15th, 2025
- ZoningR-1-C
Listing Details
 Brokers Guild Real Estate
Brokers Guild Real Estate
 Terms and Conditions: The content relating to real estate for sale in this Web site comes in part from the Internet Data eXchange ("IDX") program of METROLIST, INC., DBA RECOLORADO® Real estate listings held by brokers other than RE/MAX Professionals are marked with the IDX Logo. This information is being provided for the consumers personal, non-commercial use and may not be used for any other purpose. All information subject to change and should be independently verified.
Terms and Conditions: The content relating to real estate for sale in this Web site comes in part from the Internet Data eXchange ("IDX") program of METROLIST, INC., DBA RECOLORADO® Real estate listings held by brokers other than RE/MAX Professionals are marked with the IDX Logo. This information is being provided for the consumers personal, non-commercial use and may not be used for any other purpose. All information subject to change and should be independently verified.
Copyright 2025 METROLIST, INC., DBA RECOLORADO® -- All Rights Reserved 6455 S. Yosemite St., Suite 500 Greenwood Village, CO 80111 USA
Listing information last updated on June 24th, 2025 at 2:48am MDT.

