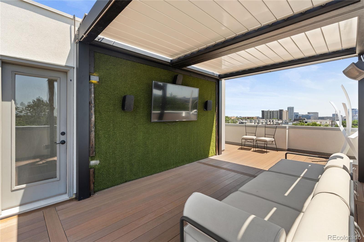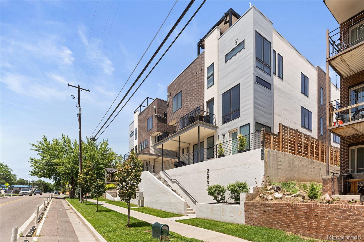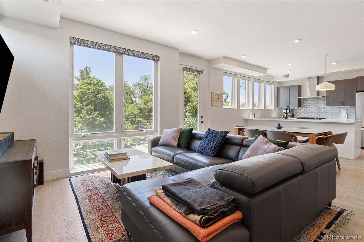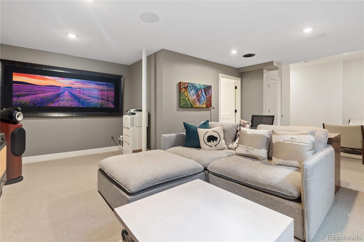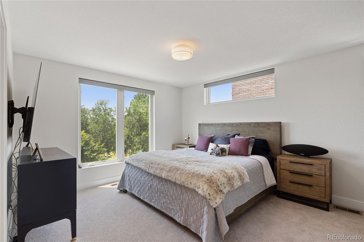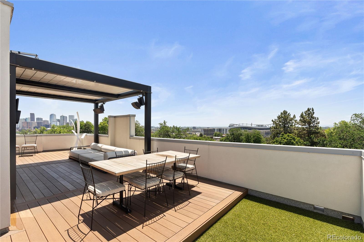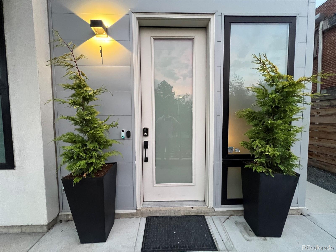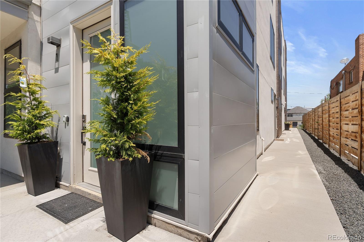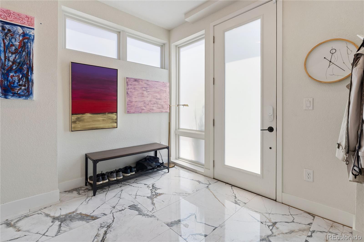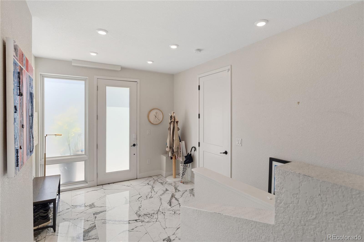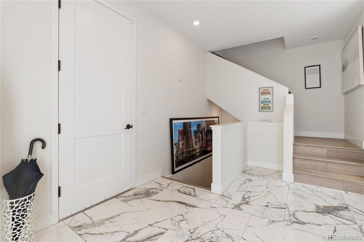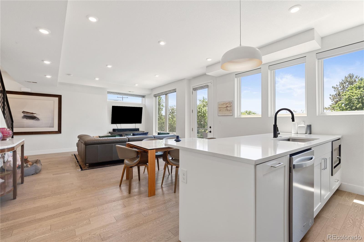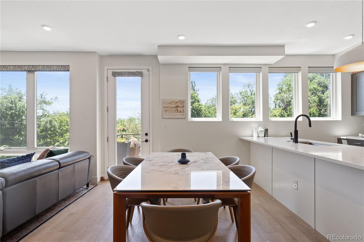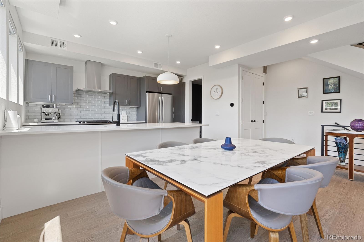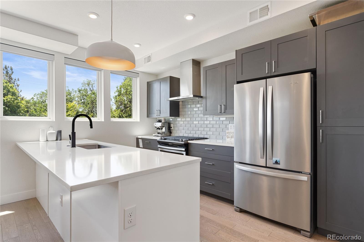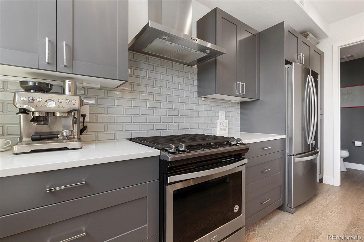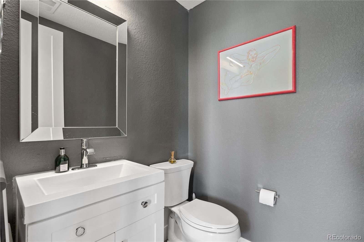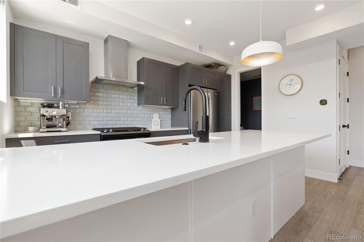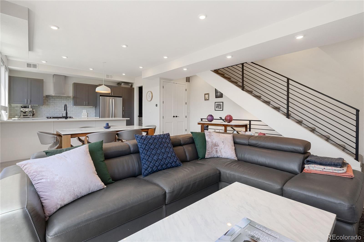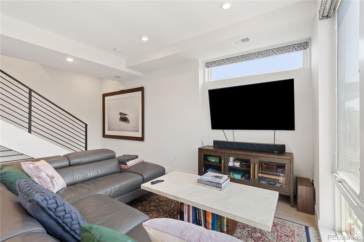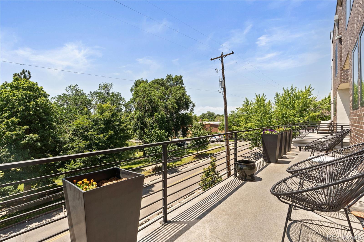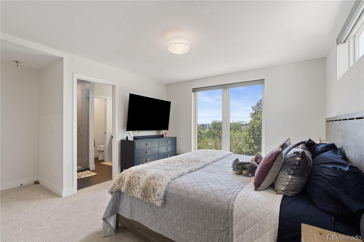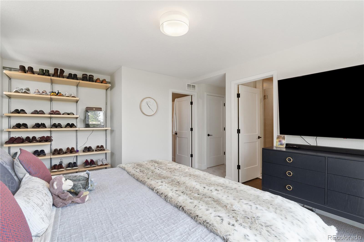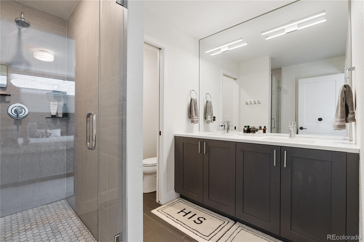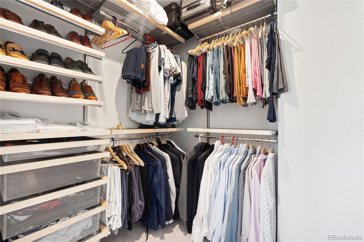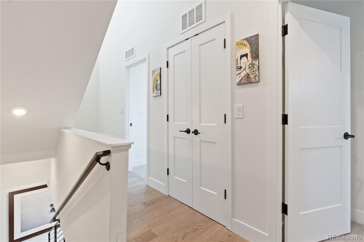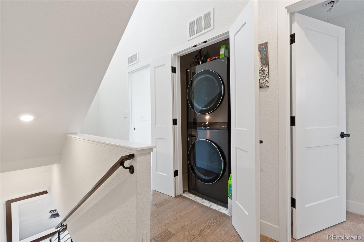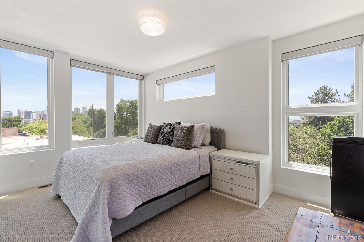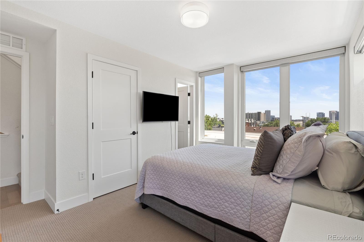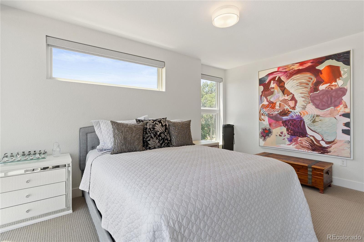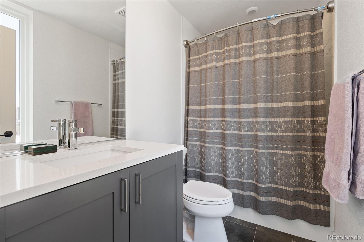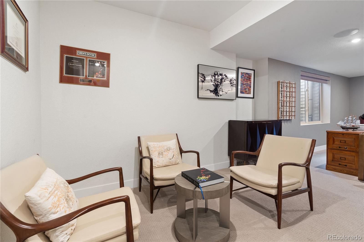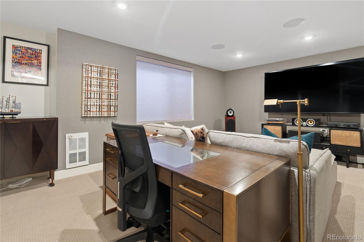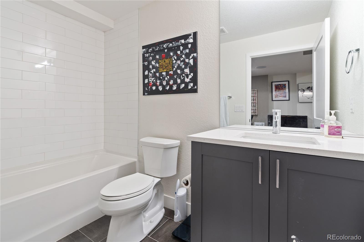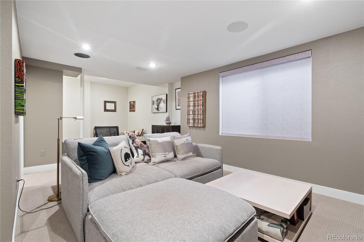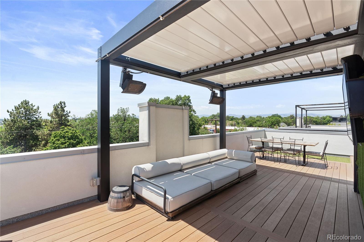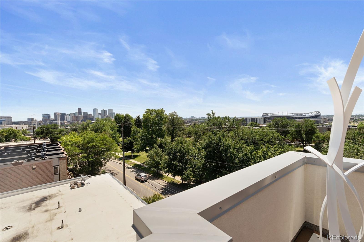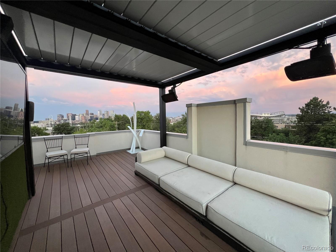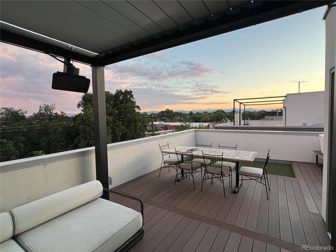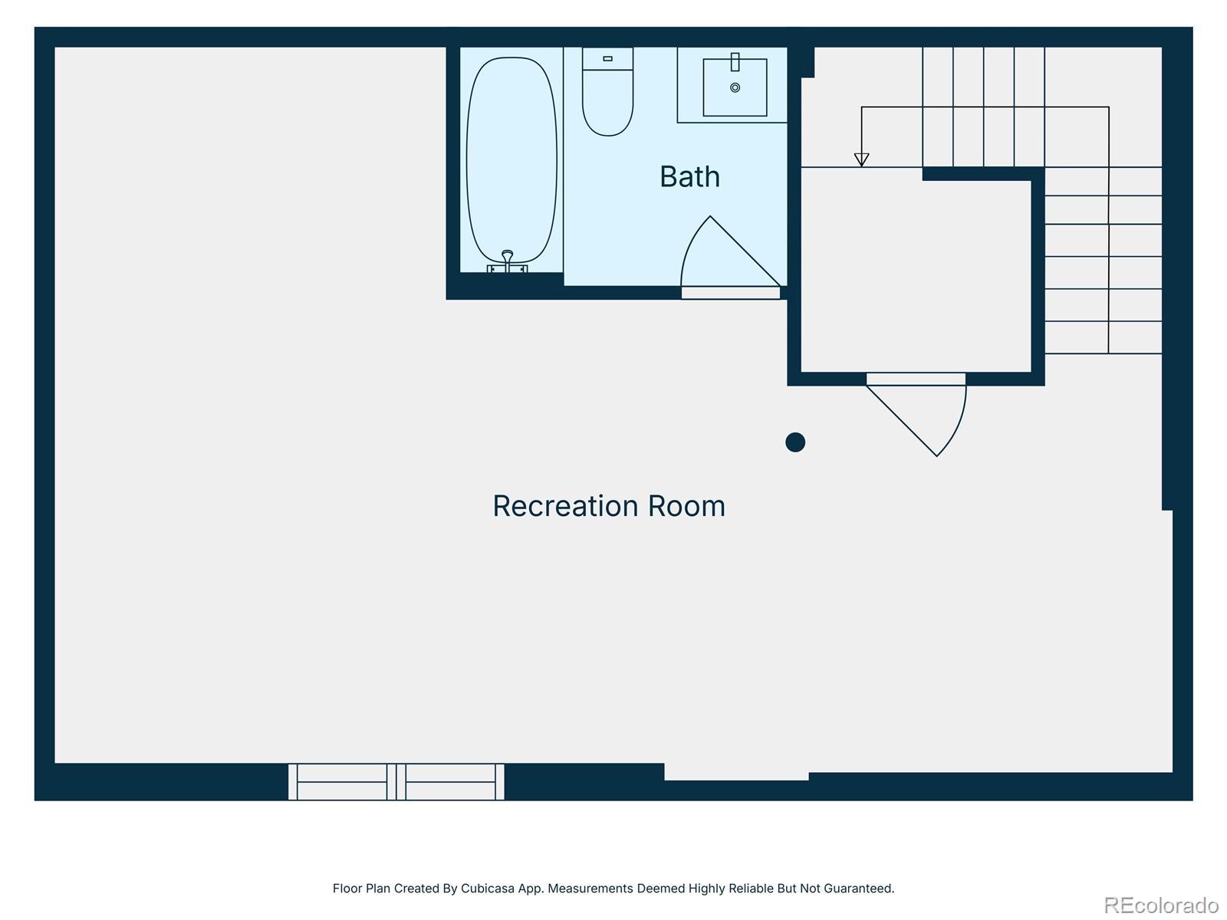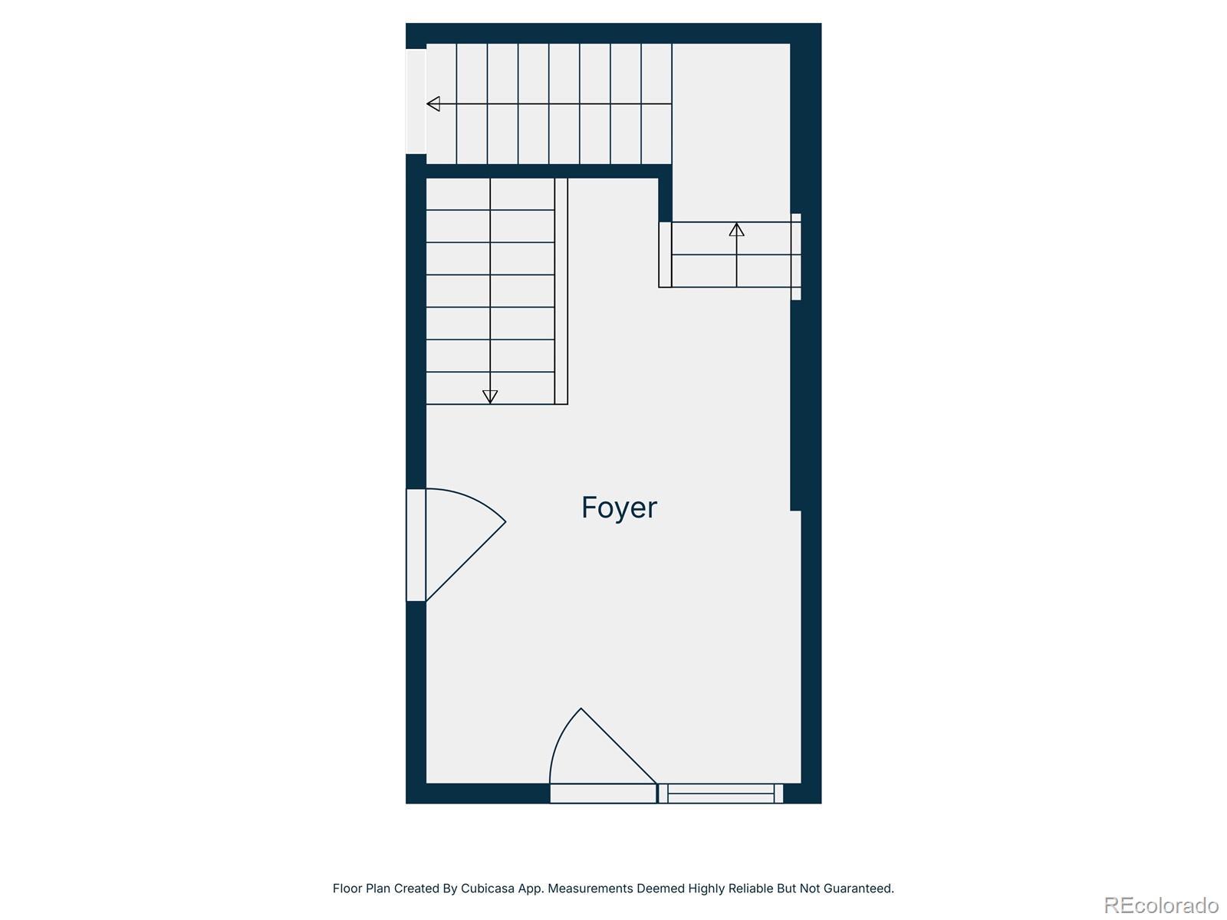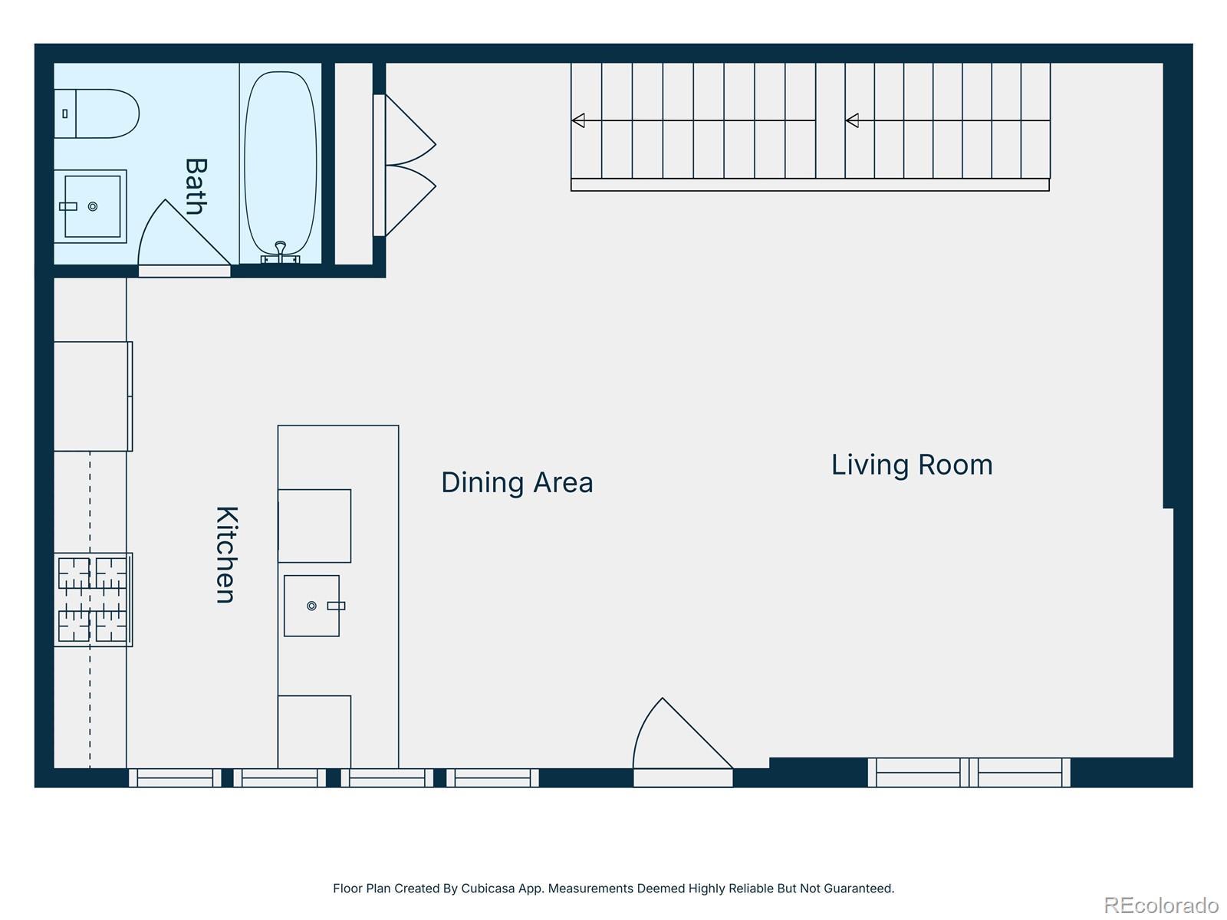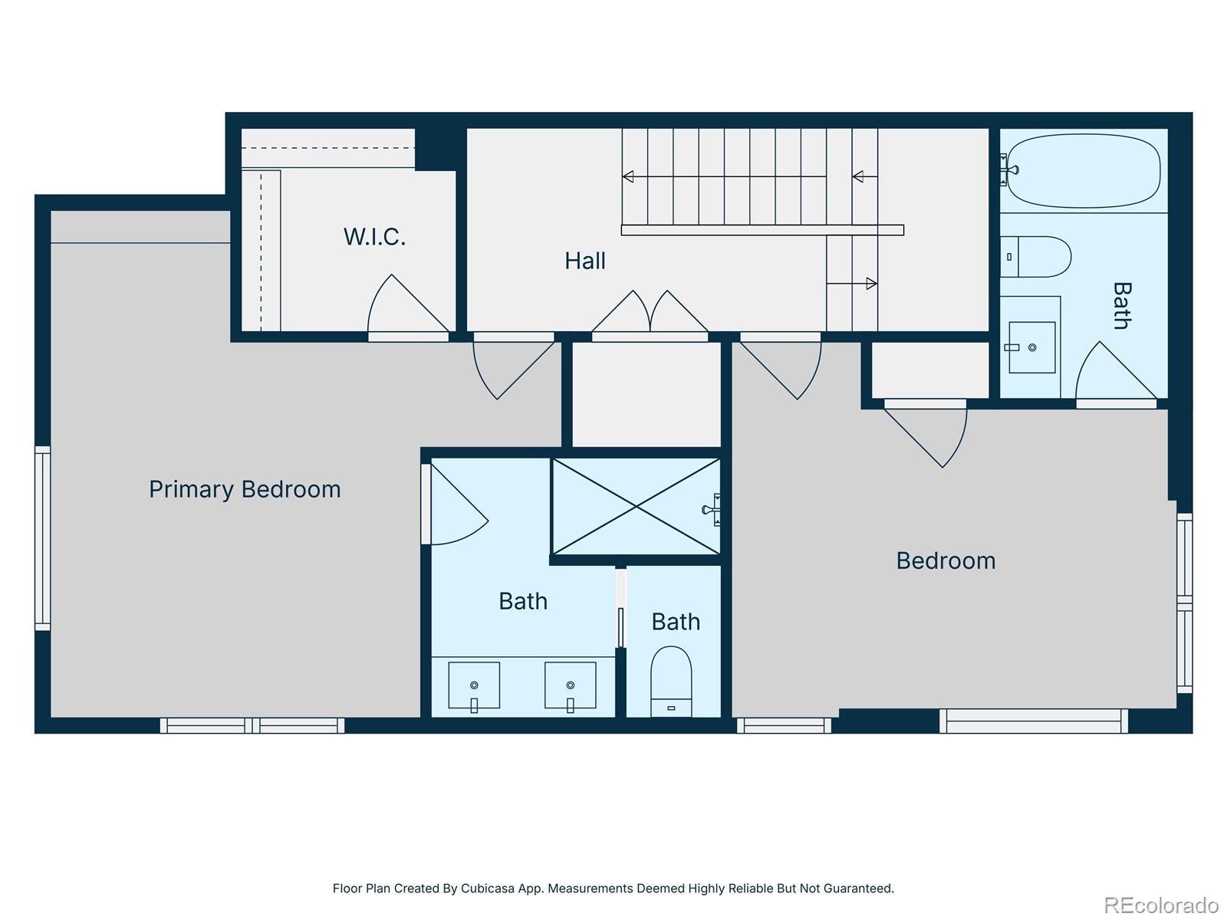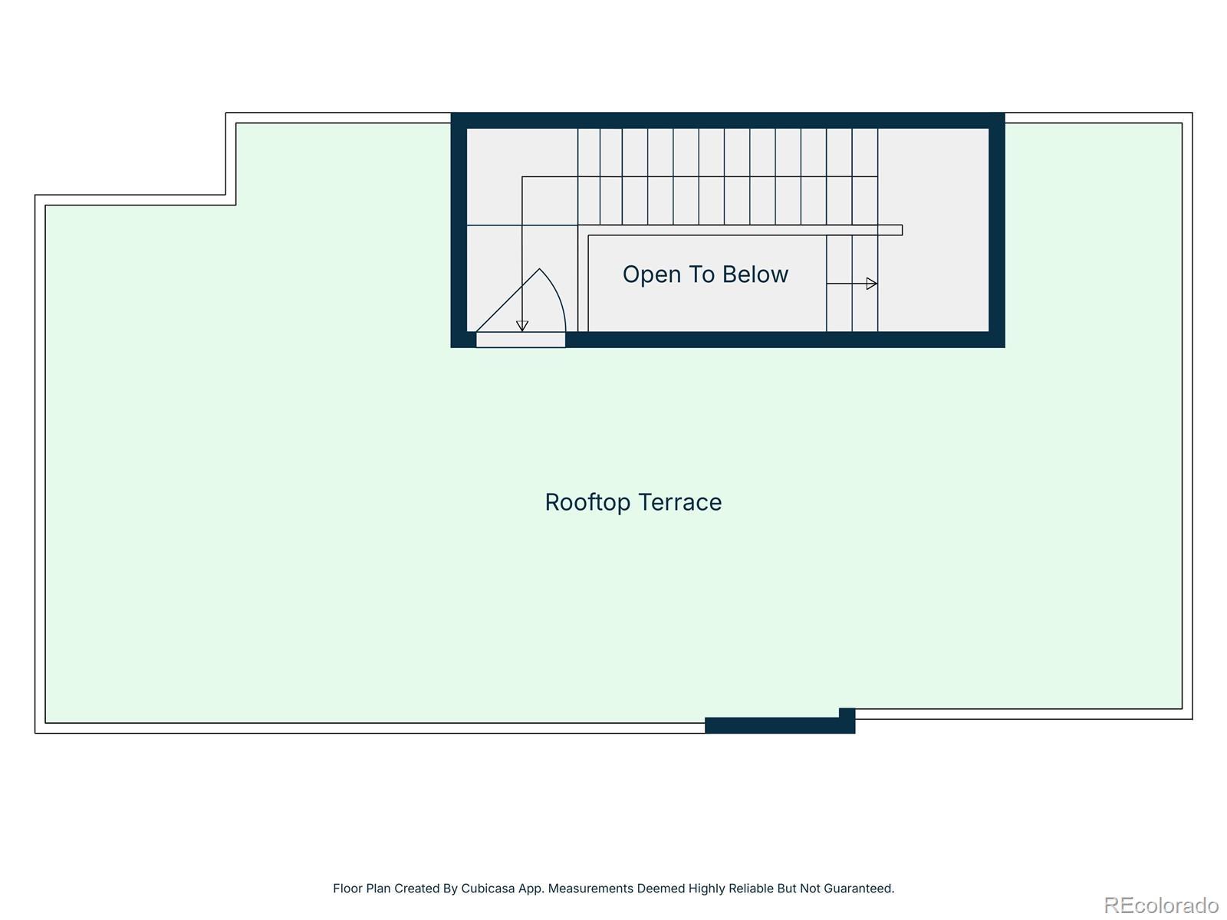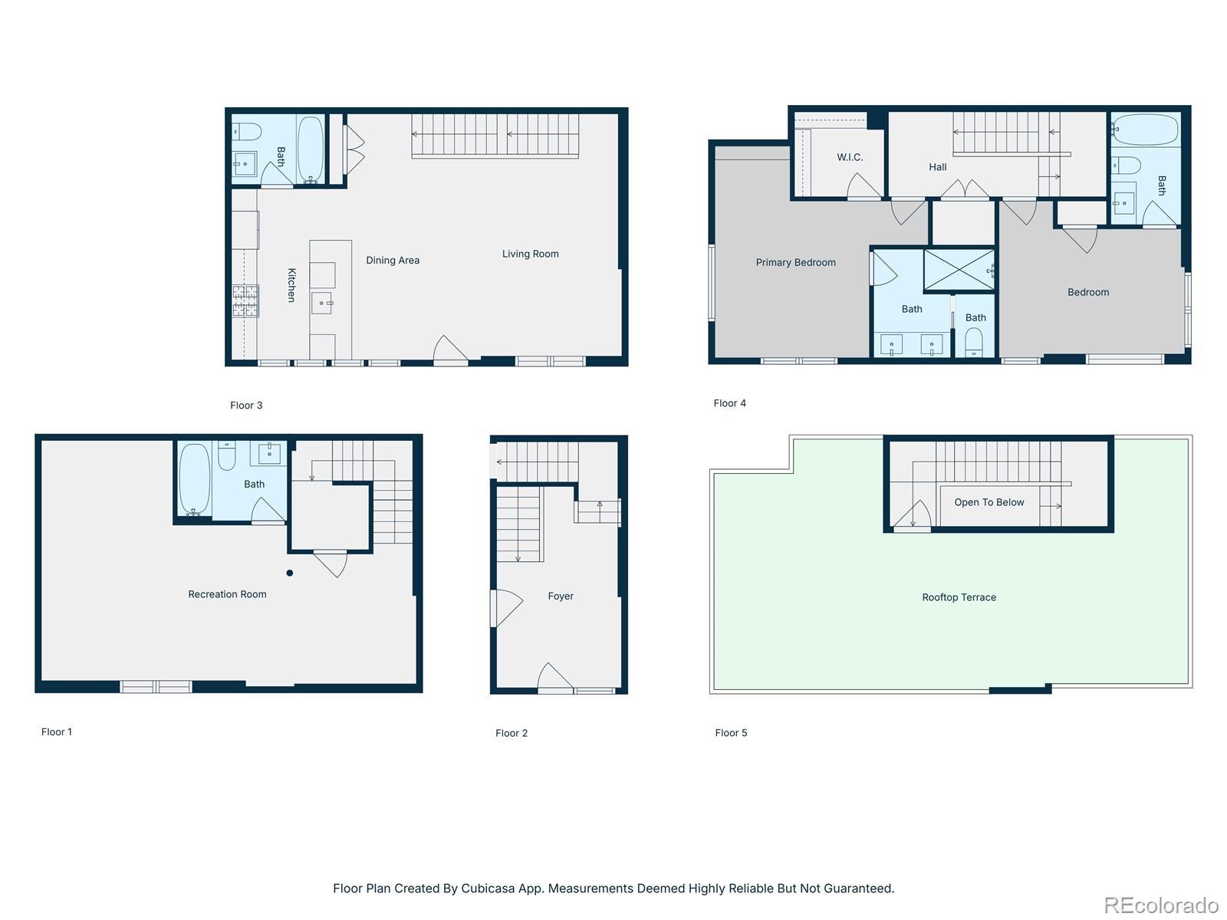Find us on...
Dashboard
- 3 Beds
- 4 Baths
- 2,287 Sqft
- .04 Acres
New Search X
2851 W 23rd Avenue 1
No HOA + $10,000 Lender Credit at Closing—this is your opportunity to step into one of Denver’s hottest neighborhoods without compromise. Welcome to elevated urban living in Jefferson Park. Perfectly positioned on a tree-lined street, 2851 W 23rd Avenue offers panoramic rooftop views, modern design, and unmatched lifestyle flexibility—all just minutes from LoHi, Sloan’s Lake, and Downtown Denver. Inside, 2,287 square feet of sleek, open-concept living spans three bedrooms and four bathrooms, blending natural light, wide-plank hardwoods, and designer finishes. The chef’s kitchen, with quartz countertops and custom cabinetry, anchors the main floor—ideal for dinner parties or casual nights in. The primary suite feels like a private retreat, featuring a spa-inspired en suite bath and generous closet space. Two additional bedrooms (each with its own bath, including one on the lower level) create options for guests, a home office, or Airbnb flexibility. A bonus lower-level flex space and attached garage maximize convenience. But the crown jewel is the fully built-out rooftop deck: Trex decking, built-in gas and water hookups, and 280-degree views that stretch from the city skyline to the Rocky Mountains. From morning coffee to sunset cocktails, it’s the ultimate entertainer’s stage. This home isn’t just move-in ready—it’s lifestyle-ready, with no HOA fees holding you back and a $10,000 lender credit waiting to make your next move easier.
Listing Office: Coldwell Banker Global Luxury Denver 
Essential Information
- MLS® #4118083
- Price$899,999
- Bedrooms3
- Bathrooms4.00
- Full Baths3
- Half Baths1
- Square Footage2,287
- Acres0.04
- Year Built2019
- TypeResidential
- Sub-TypeTownhouse
- StyleContemporary
- StatusActive
Community Information
- Address2851 W 23rd Avenue 1
- SubdivisionJefferson Park
- CityDenver
- CountyDenver
- StateCO
- Zip Code80211
Amenities
- Parking Spaces2
- ParkingFinished Garage, Lighted
- # of Garages2
Utilities
Cable Available, Electricity Connected, Internet Access (Wired), Natural Gas Connected, Phone Available
Interior
- HeatingForced Air
- CoolingAir Conditioning-Room
- StoriesThree Or More
Interior Features
Built-in Features, Primary Suite, Smart Thermostat, Walk-In Closet(s)
Appliances
Dishwasher, Disposal, Dryer, Microwave, Oven, Range, Range Hood, Refrigerator, Self Cleaning Oven, Washer
Exterior
- WindowsWindow Treatments
- RoofMembrane, Unknown
- FoundationBlock, Slab
Exterior Features
Balcony, Dog Run, Gas Valve, Rain Gutters
School Information
- DistrictDenver 1
- ElementaryBrown
- MiddleLake
- HighNorth
Additional Information
- Date ListedJune 14th, 2025
- ZoningG-MU-3
Listing Details
Coldwell Banker Global Luxury Denver
 Terms and Conditions: The content relating to real estate for sale in this Web site comes in part from the Internet Data eXchange ("IDX") program of METROLIST, INC., DBA RECOLORADO® Real estate listings held by brokers other than RE/MAX Professionals are marked with the IDX Logo. This information is being provided for the consumers personal, non-commercial use and may not be used for any other purpose. All information subject to change and should be independently verified.
Terms and Conditions: The content relating to real estate for sale in this Web site comes in part from the Internet Data eXchange ("IDX") program of METROLIST, INC., DBA RECOLORADO® Real estate listings held by brokers other than RE/MAX Professionals are marked with the IDX Logo. This information is being provided for the consumers personal, non-commercial use and may not be used for any other purpose. All information subject to change and should be independently verified.
Copyright 2025 METROLIST, INC., DBA RECOLORADO® -- All Rights Reserved 6455 S. Yosemite St., Suite 500 Greenwood Village, CO 80111 USA
Listing information last updated on October 2nd, 2025 at 11:49am MDT.

