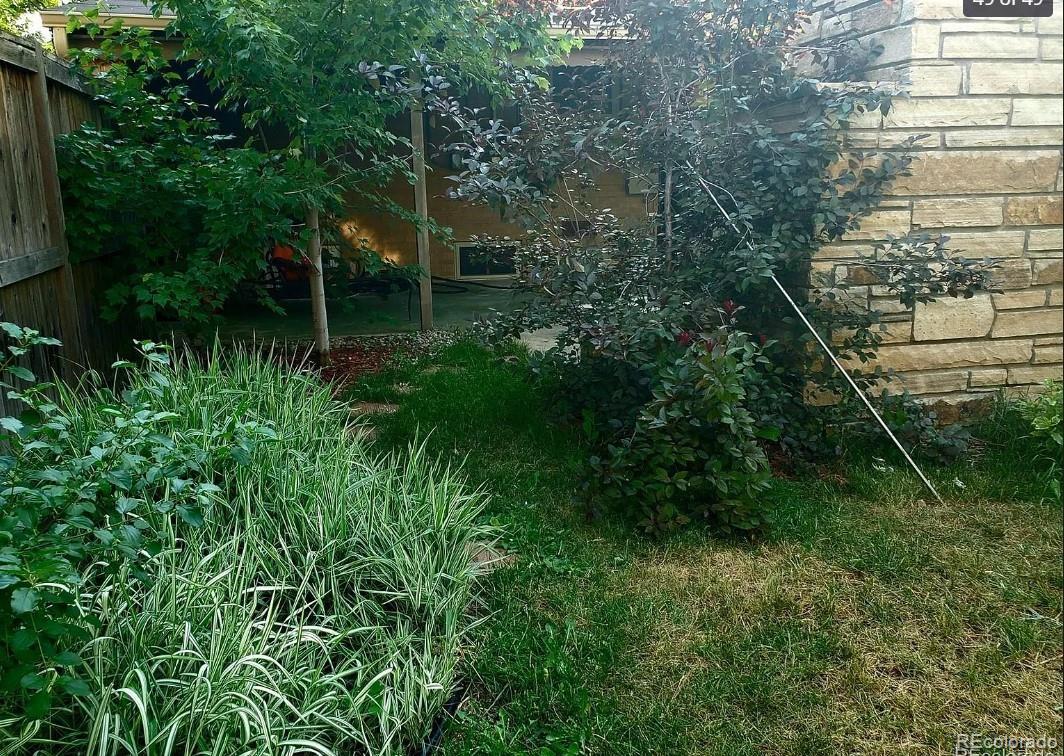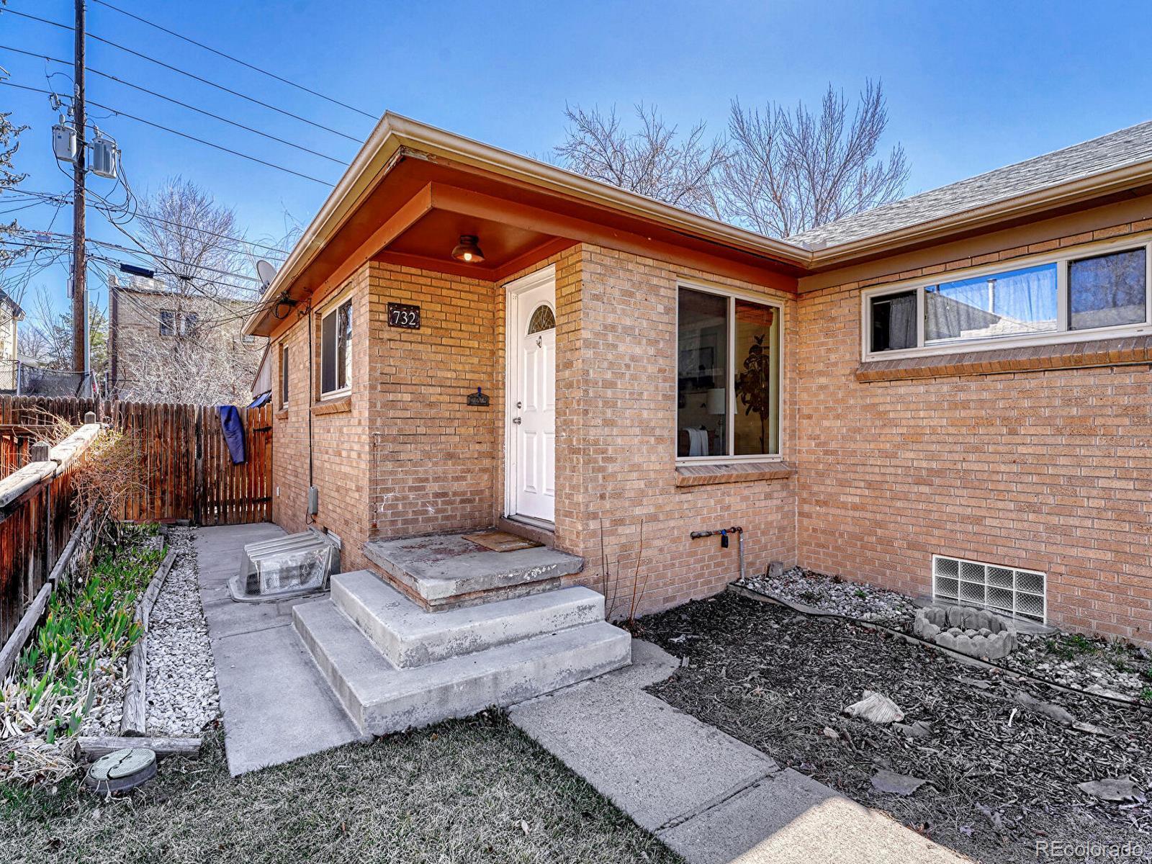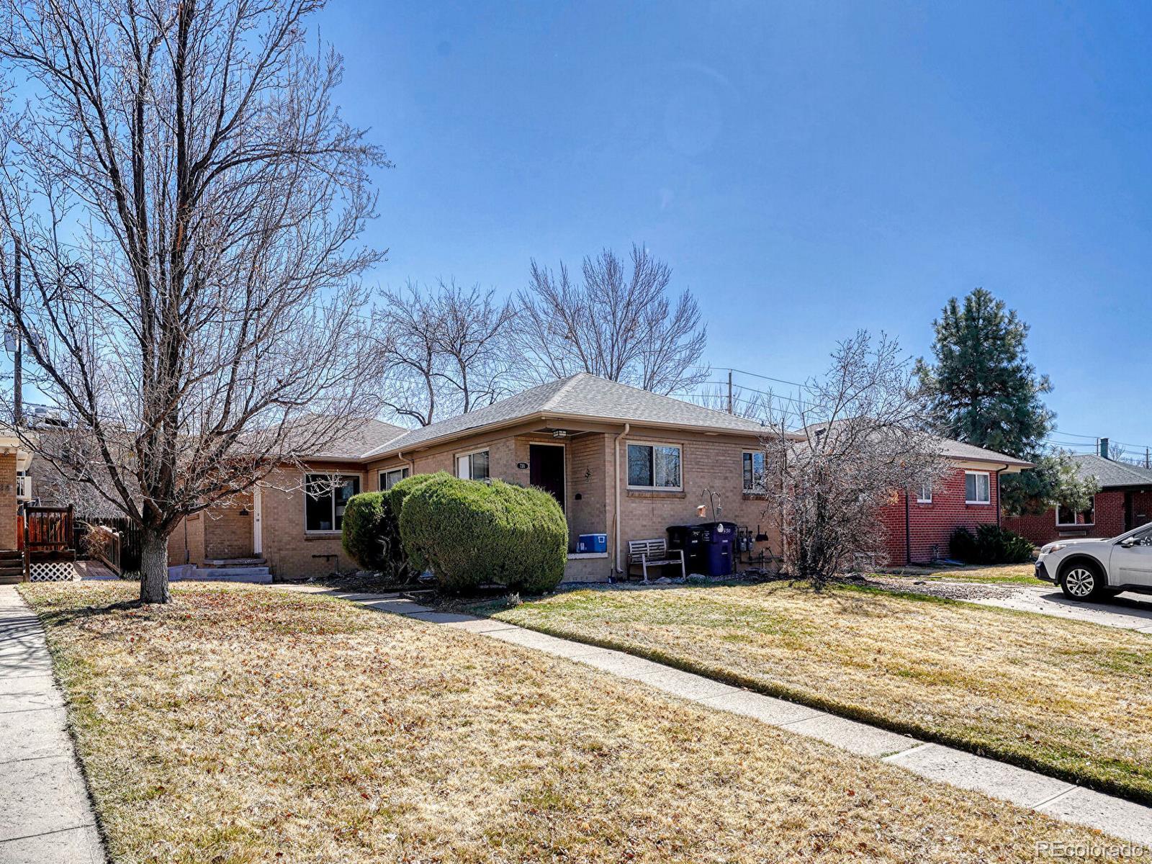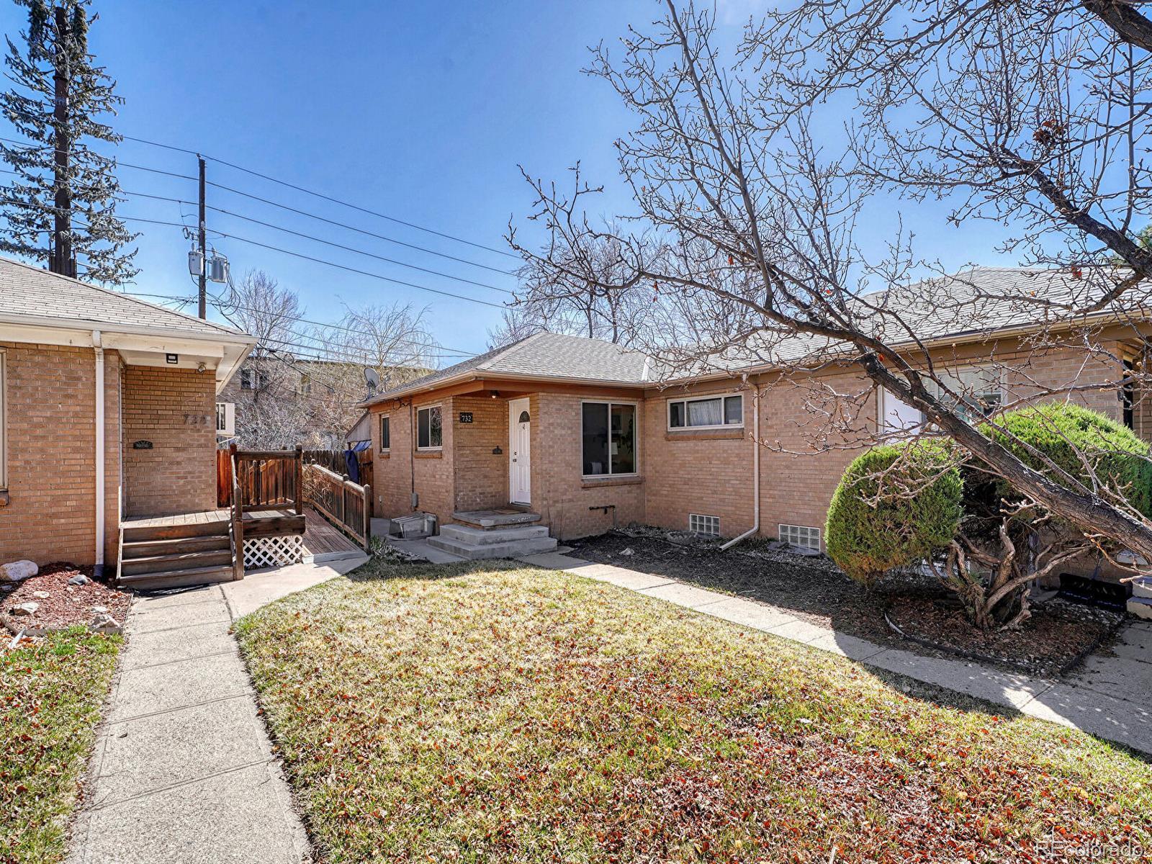Find us on...
Dashboard
- 4 Beds
- 2 Baths
- 1,544 Sqft
- .07 Acres
New Search X
732 Poplar Street
Located in the heart of Montclair, this cozy 4-bedroom, 2-bathroom home is perfect for a young professional or growing family. Its bright, airy design and open floor plan create an inviting space for intimate gatherings and entertaining friends. Step outside to a private, beautifully landscaped backyard featuring a stunning outdoor fireplace—ideal for cozy evenings or hosting guests in a tranquil, private setting. Whether you're enjoying the outdoor space alone or with friends, it’s a place you’ll love to spend time. Enjoy the best of both worlds with easy access to the vibrant amenities of Lowry and Boulevard One, including restaurants, shops, parks, and more—just a short walk away. Playgrounds and outdoor recreation spaces abound offer ample opportunities for exercise and relaxation. Walkability is a key feature of this location, with everything you need just a few steps from your door. Enjoy top-rated public and private schools nearby, off-street parking, Tesla/electric car charging unit and no HOA. Does it get much better than this?
Listing Office: Brokers Guild Real Estate 
Essential Information
- MLS® #4120379
- Price$469,900
- Bedrooms4
- Bathrooms2.00
- Full Baths2
- Square Footage1,544
- Acres0.07
- Year Built1954
- TypeResidential
- Sub-TypeSingle Family Residence
- StyleBungalow
- StatusActive
Community Information
- Address732 Poplar Street
- SubdivisionMontclair
- CityDenver
- CountyDenver
- StateCO
- Zip Code80220
Amenities
- Parking Spaces1
- ParkingTandem
Utilities
Cable Available, Electricity Available, Electricity Connected, Internet Access (Wired), Natural Gas Connected, Phone Available
Interior
- HeatingForced Air
- CoolingAir Conditioning-Room
- FireplaceYes
- # of Fireplaces1
- FireplacesGas, Outside
- StoriesOne
Interior Features
Ceiling Fan(s), Granite Counters, No Stairs, Open Floorplan, Pantry, Smoke Free
Appliances
Convection Oven, Cooktop, Dishwasher, Disposal, Dryer, Refrigerator, Washer
Exterior
- Exterior FeaturesFire Pit, Garden
- RoofUnknown
Lot Description
Landscaped, Level, Near Public Transit, Sprinklers In Front
School Information
- DistrictDenver 1
- ElementaryMontclair
- MiddleHill
- HighGeorge Washington
Additional Information
- Date ListedMarch 17th, 2025
- ZoningE-SU-DX
Listing Details
 Brokers Guild Real Estate
Brokers Guild Real Estate
 Terms and Conditions: The content relating to real estate for sale in this Web site comes in part from the Internet Data eXchange ("IDX") program of METROLIST, INC., DBA RECOLORADO® Real estate listings held by brokers other than RE/MAX Professionals are marked with the IDX Logo. This information is being provided for the consumers personal, non-commercial use and may not be used for any other purpose. All information subject to change and should be independently verified.
Terms and Conditions: The content relating to real estate for sale in this Web site comes in part from the Internet Data eXchange ("IDX") program of METROLIST, INC., DBA RECOLORADO® Real estate listings held by brokers other than RE/MAX Professionals are marked with the IDX Logo. This information is being provided for the consumers personal, non-commercial use and may not be used for any other purpose. All information subject to change and should be independently verified.
Copyright 2025 METROLIST, INC., DBA RECOLORADO® -- All Rights Reserved 6455 S. Yosemite St., Suite 500 Greenwood Village, CO 80111 USA
Listing information last updated on June 23rd, 2025 at 10:48am MDT.


























