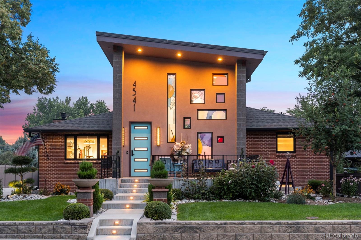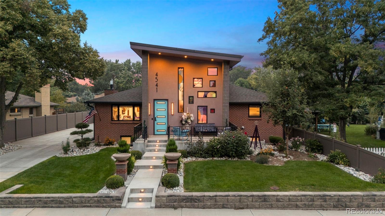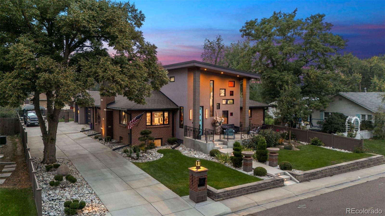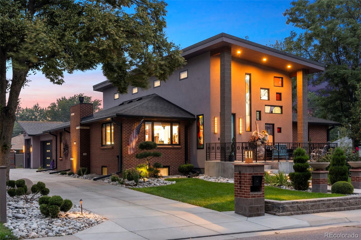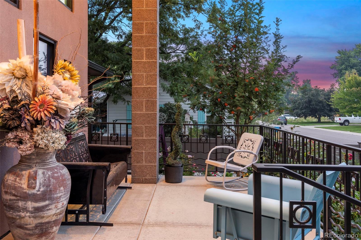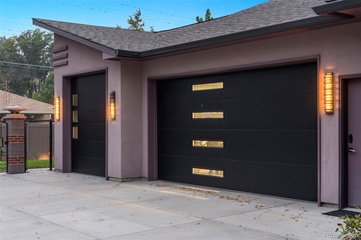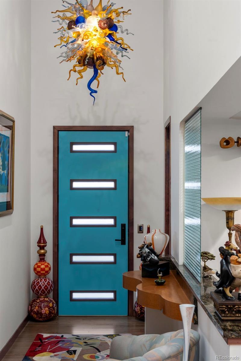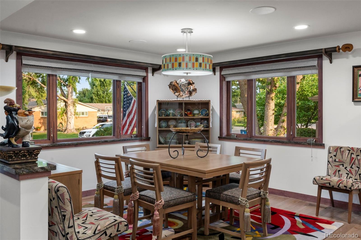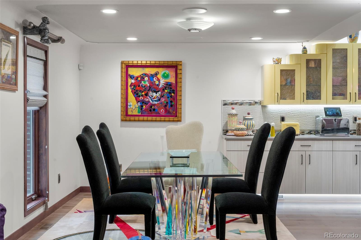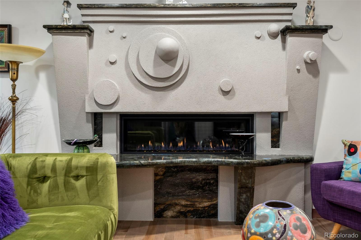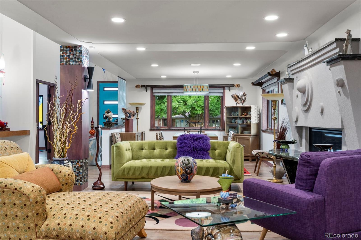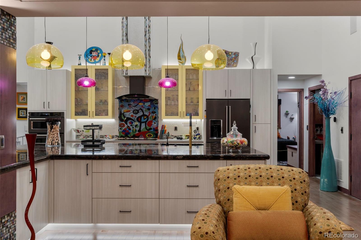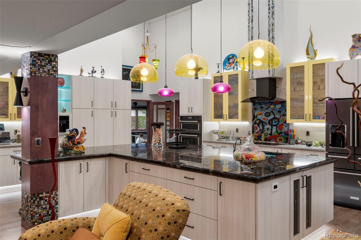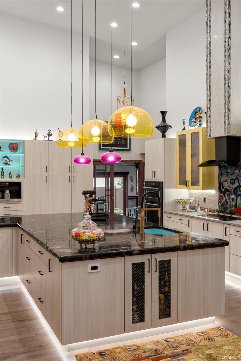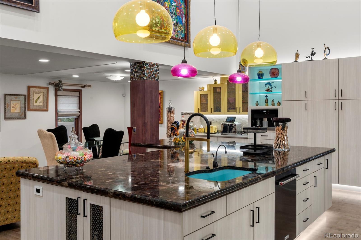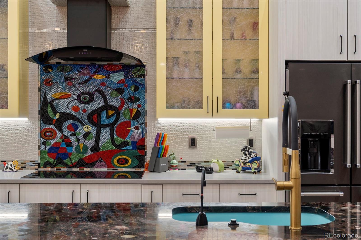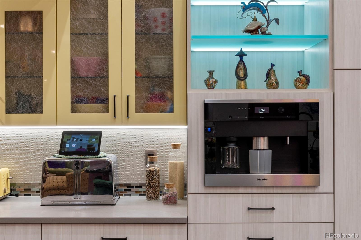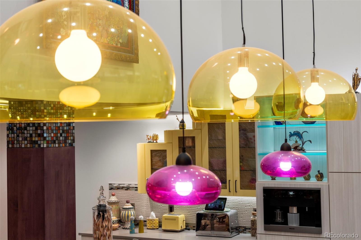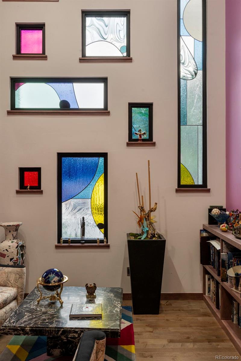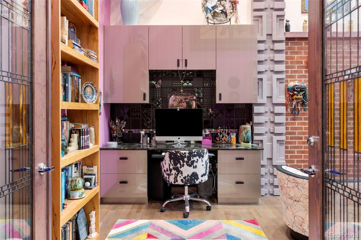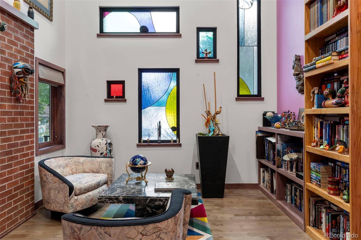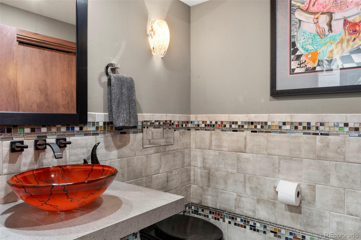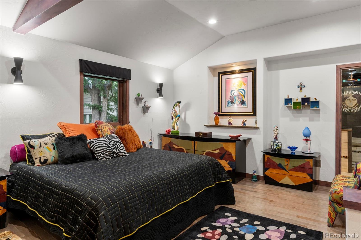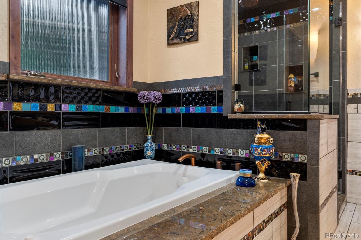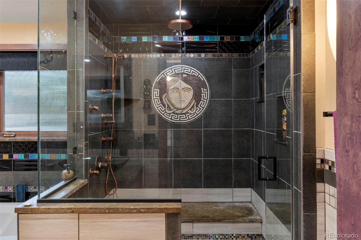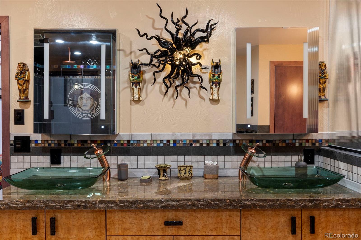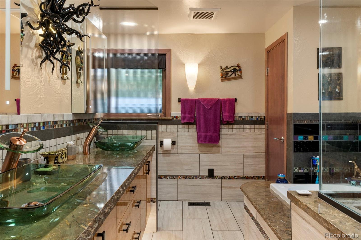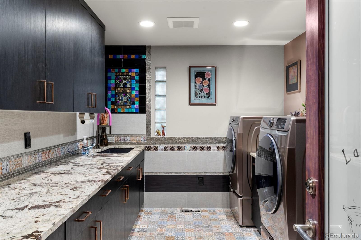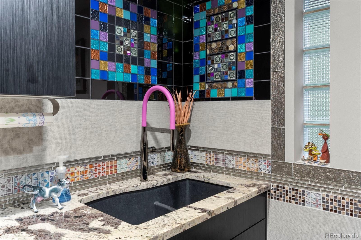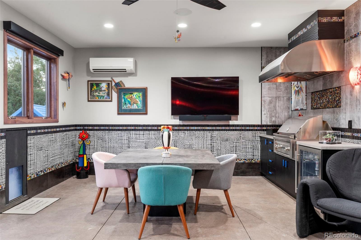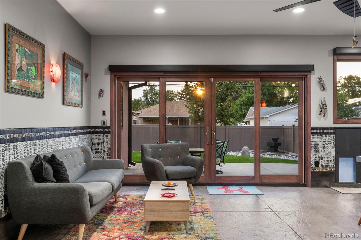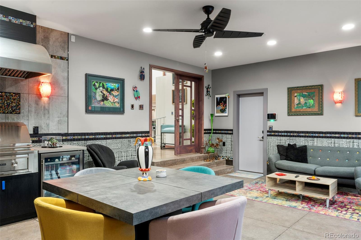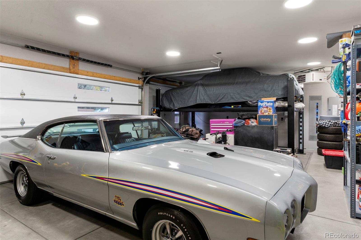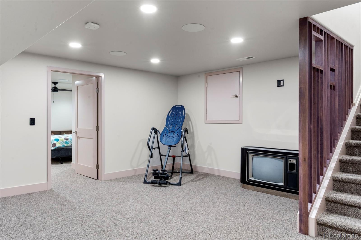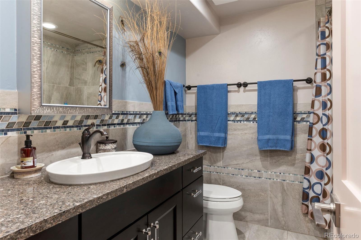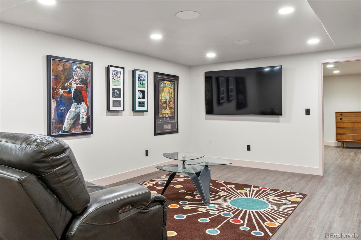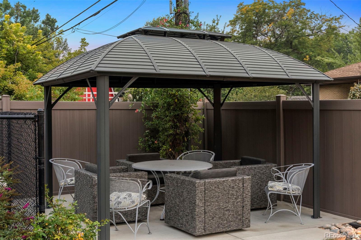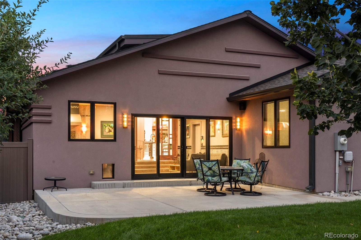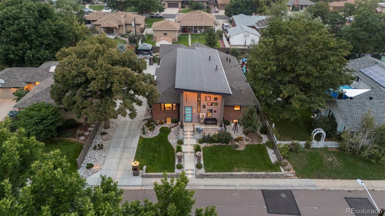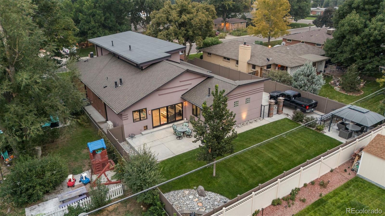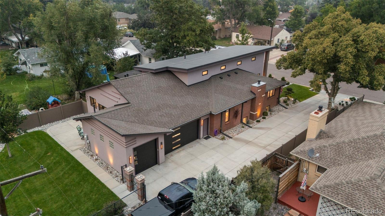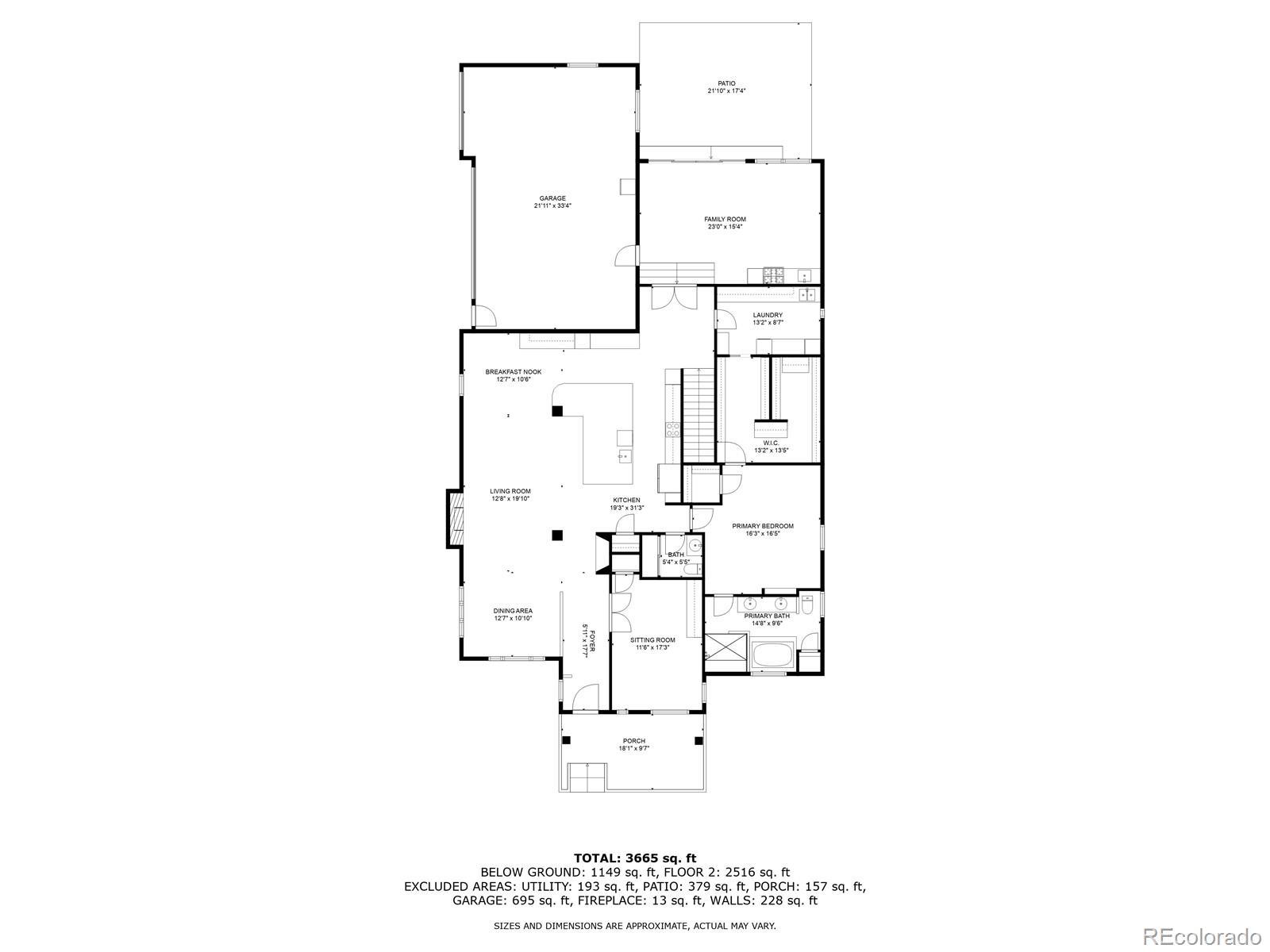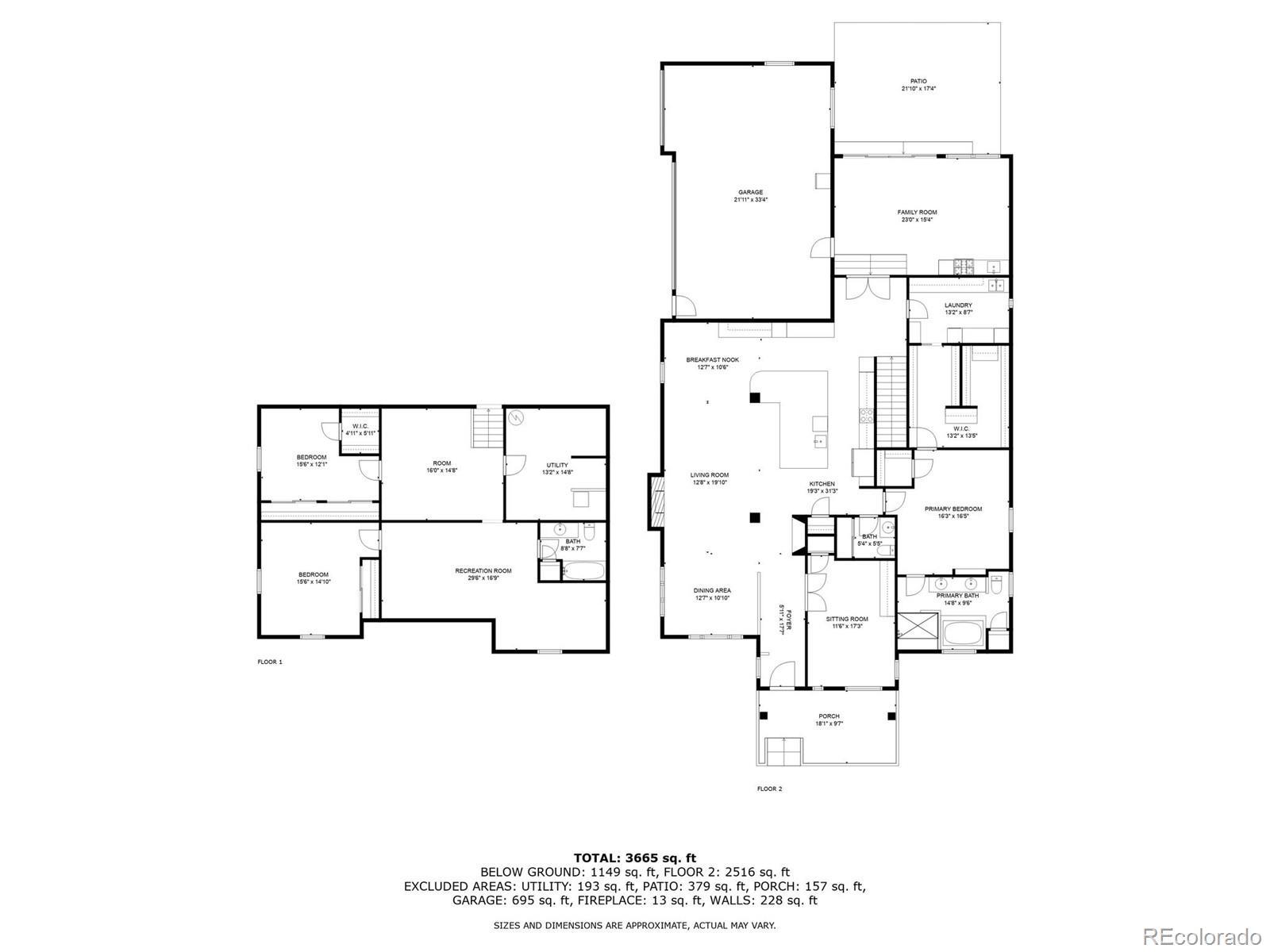Find us on...
Dashboard
- 4 Beds
- 3 Baths
- 4,472 Sqft
- ¼ Acres
New Search X
4541 Reed Street
Custom Art Deco Design Masterpiece in Wheat Ridge If you’re in love with Builder Beige, this home may not be for you. Awash in color from the Chihuly inspired entry light, to the custom tile hand selected and meticulously designed in the enclosed porch, this home has endless design touches to marvel at. Built with a portion of the original foundation, this home is inspired by mid-century art deco architecture and has a generous use of color and custom design throughout. High end Marvin casement wood windows and doors, solid wood floors throughout the upstairs in "Cumin" color, and stained birch solid core doors are just a few of the quality features you’ll experience. Enjoy the technology and efficiency of Control 4 Smart Home System throughout the house allowing for lighting, sound and security to be endlessly customized. The kitchen has may upgrades that make cooking and entertaining a dream: Miele built in and plumbed in coffee machine, Kitchen Aid appliances with induction cooktop, Kobe hood, “Miro" mosaic tile mural above cooktop, Paladium granite on the kitchen island with a waterfall edge, custom cabinets with soft close doors and drawers. Set near the heart of Wheat Ridge, this home has easy access to the Ridge at 38 for dining and shopping, as well as the brand new Green where the community gathers throughout the year for festivals, movie nights, and celebrations. Clear Creek is a gem with a bike and walk path that extends to Golden heading west, and well into Cherry Creek and beyond heading east. If you truly appreciate high end custom living, this home will impress. There is simply nothing else like it.
Listing Office: West and Main Homes Inc 
Essential Information
- MLS® #4124855
- Price$1,300,000
- Bedrooms4
- Bathrooms3.00
- Full Baths2
- Half Baths1
- Square Footage4,472
- Acres0.25
- Year Built1955
- TypeResidential
- Sub-TypeSingle Family Residence
- StyleMid-Century Modern
- StatusActive
Community Information
- Address4541 Reed Street
- SubdivisionBarths
- CityWheat Ridge
- CountyJefferson
- StateCO
- Zip Code80033
Amenities
- Parking Spaces3
- # of Garages3
Utilities
Cable Available, Internet Access (Wired)
Parking
Concrete, Exterior Access Door, Finished Garage, Floor Coating, Heated Garage, Insulated Garage, Lift, Oversized
Interior
- HeatingForced Air
- CoolingCentral Air
- FireplaceYes
- # of Fireplaces1
- FireplacesGas, Great Room
- StoriesOne
Interior Features
Audio/Video Controls, Built-in Features, Ceiling Fan(s), Central Vacuum, Entrance Foyer, Five Piece Bath, Granite Counters, High Ceilings, High Speed Internet, Kitchen Island, Open Floorplan, Primary Suite, Radon Mitigation System, Smart Light(s), Smart Thermostat, Smoke Free, Sound System, Walk-In Closet(s)
Appliances
Bar Fridge, Cooktop, Dishwasher, Disposal, Double Oven, Dryer, Microwave, Range Hood, Refrigerator, Washer
Exterior
- RoofComposition
- FoundationConcrete Perimeter, Slab
Exterior Features
Gas Grill, Lighting, Private Yard, Water Feature
Lot Description
Landscaped, Sprinklers In Front, Sprinklers In Rear
Windows
Double Pane Windows, Egress Windows, Window Coverings, Window Treatments
School Information
- DistrictJefferson County R-1
- ElementaryStevens
- MiddleEveritt
- HighWheat Ridge
Additional Information
- Date ListedSeptember 9th, 2025
Listing Details
 West and Main Homes Inc
West and Main Homes Inc
 Terms and Conditions: The content relating to real estate for sale in this Web site comes in part from the Internet Data eXchange ("IDX") program of METROLIST, INC., DBA RECOLORADO® Real estate listings held by brokers other than RE/MAX Professionals are marked with the IDX Logo. This information is being provided for the consumers personal, non-commercial use and may not be used for any other purpose. All information subject to change and should be independently verified.
Terms and Conditions: The content relating to real estate for sale in this Web site comes in part from the Internet Data eXchange ("IDX") program of METROLIST, INC., DBA RECOLORADO® Real estate listings held by brokers other than RE/MAX Professionals are marked with the IDX Logo. This information is being provided for the consumers personal, non-commercial use and may not be used for any other purpose. All information subject to change and should be independently verified.
Copyright 2025 METROLIST, INC., DBA RECOLORADO® -- All Rights Reserved 6455 S. Yosemite St., Suite 500 Greenwood Village, CO 80111 USA
Listing information last updated on December 18th, 2025 at 10:18pm MST.

