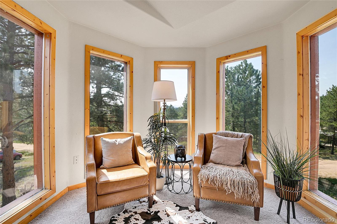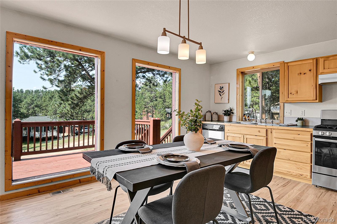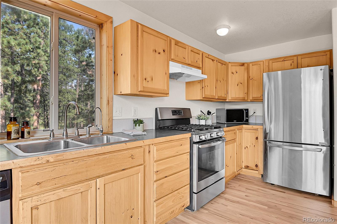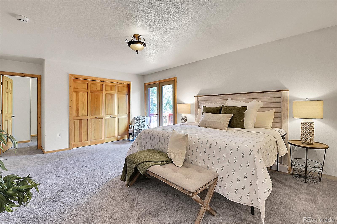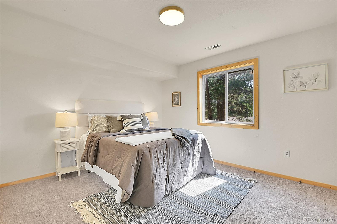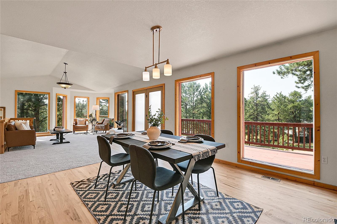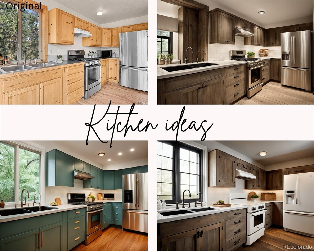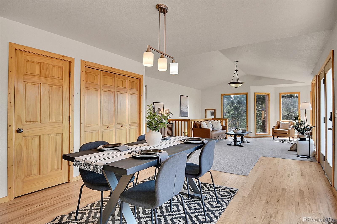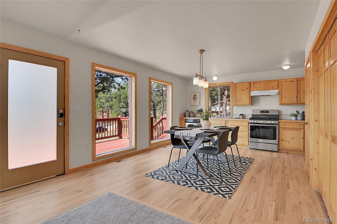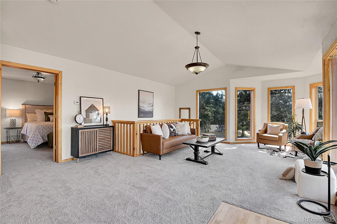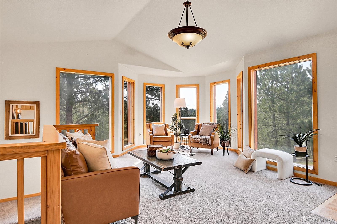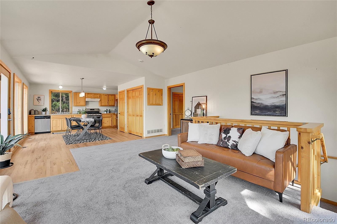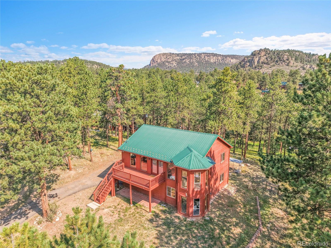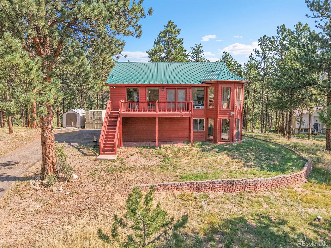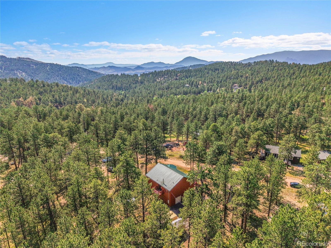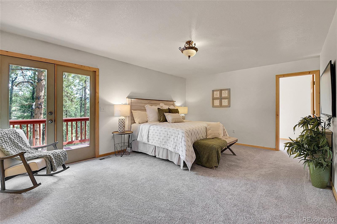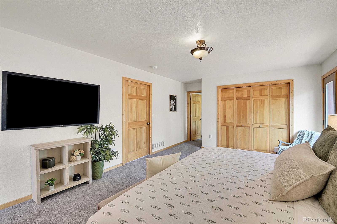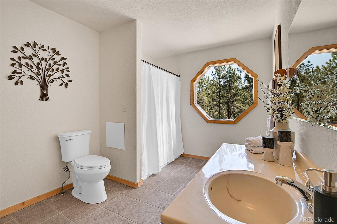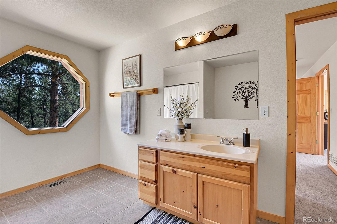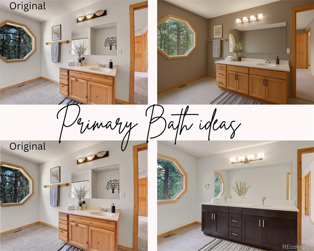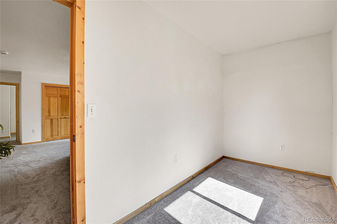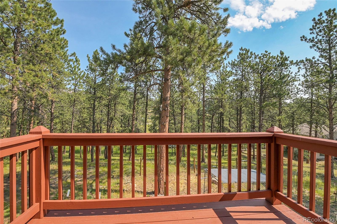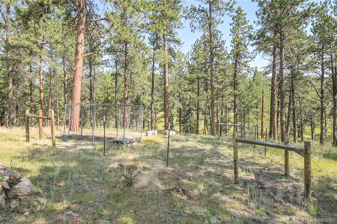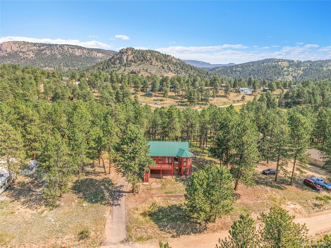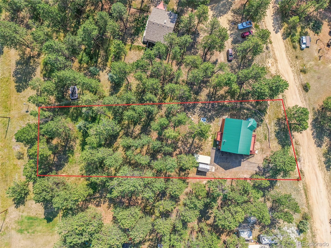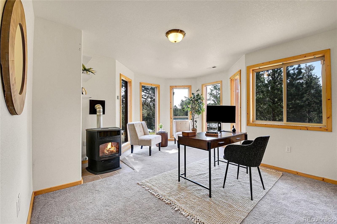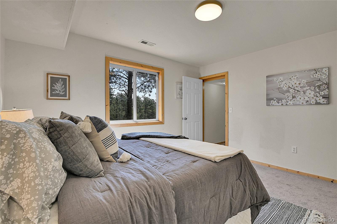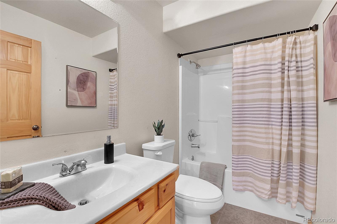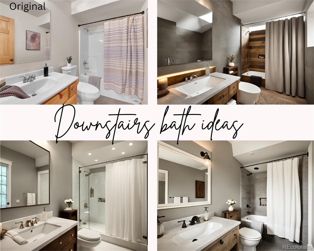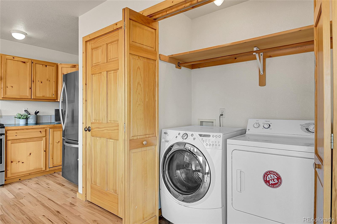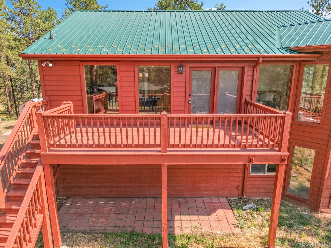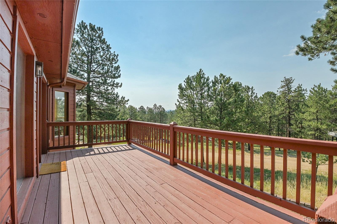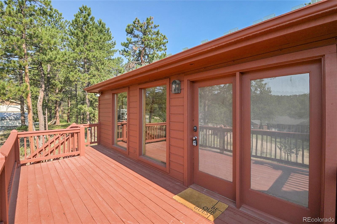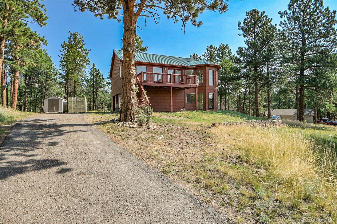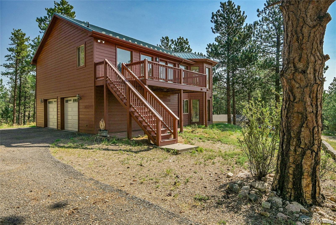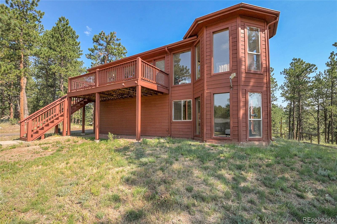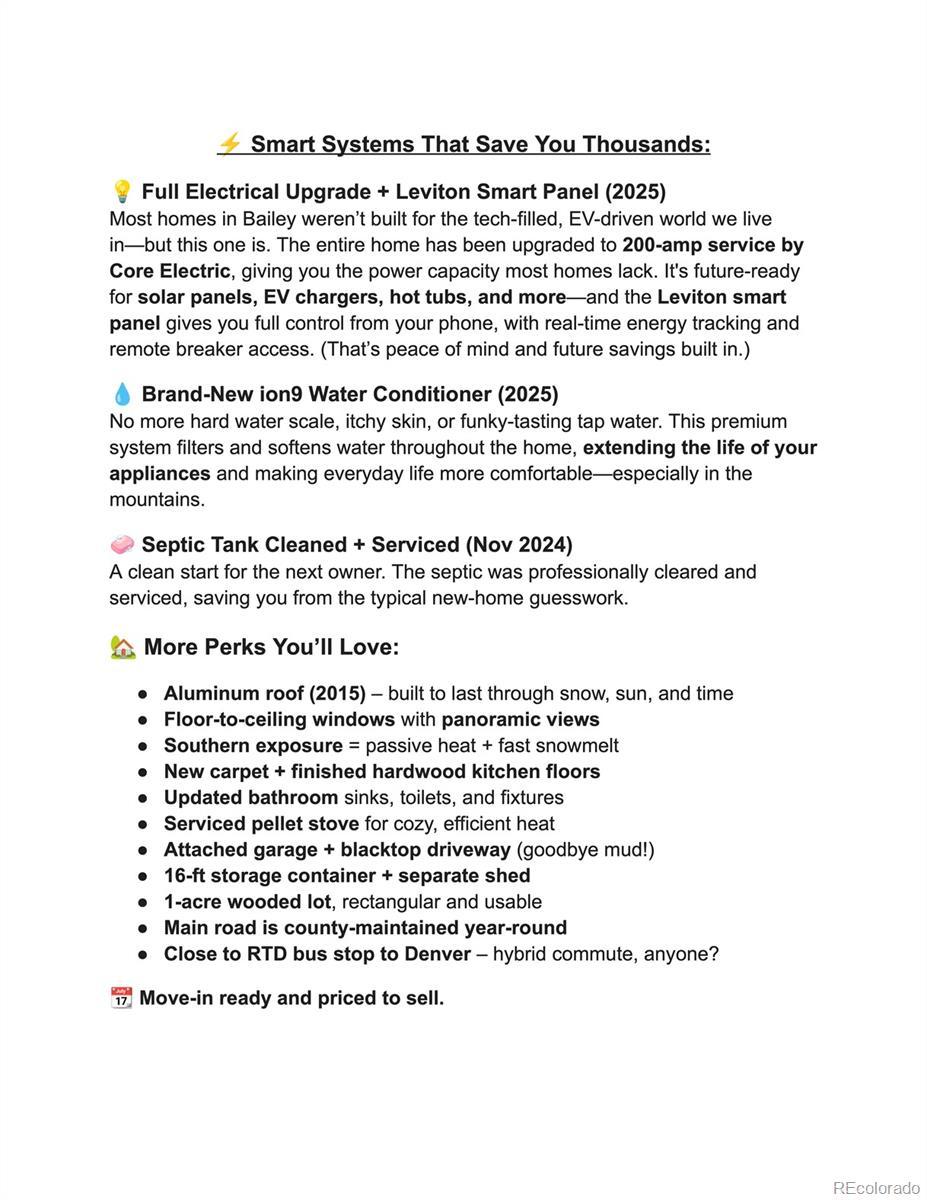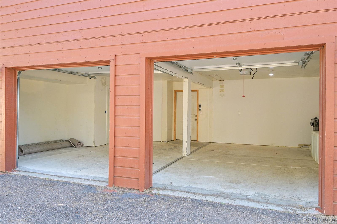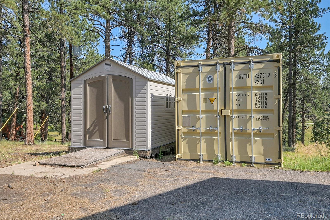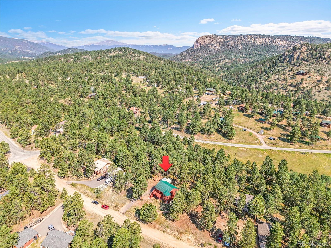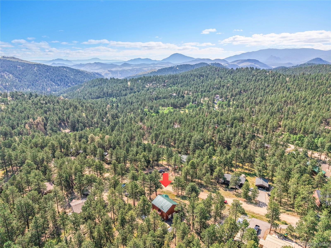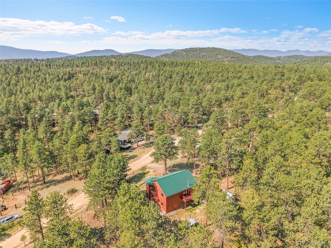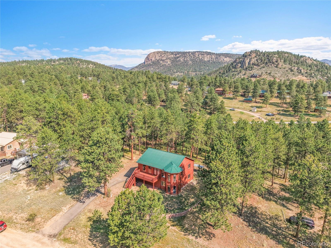Find us on...
Dashboard
- 3 Beds
- 2 Baths
- 1,702 Sqft
- 1½ Acres
New Search X
303 Kudu Trail
MOTIVATED SELLER! Tucked into the serene foothills of Bailey, in the beloved Burland Ranchettes, this mountain home is more than move-in ready—it’s a sanctuary. With 3 bedrooms, 2 full bathrooms, and a full acre of wooded beauty, it offers space to breathe, dream, and settle into the rhythm of nature. Southern light pours through floor-to-ceiling windows, painting the interior with golden warmth and framing sweeping panoramic views. Open and inviting floor plan offers you and your guests the ideal entertaining space, along with a large deck to grill out and watch those beautiful Colorado sunsets. Huge primary suite with massive walk in closet and private deck for viewing into your wooded acre lot. Two bedrooms are located on the lower level with full bathroom; lots of natural light and large closets. Home includes an oversized 2 car garage with tons of room for storing toys, vehicles and gear! Beneath its durable aluminum roof (2015), every modern comfort has been quietly taken care of: a full 200-amp electrical upgrade with a Leviton smart panel (2025) and a brand-new ion9 water conditioner- installed this year. The septic system was serviced in late 2024, offering the gift of peace of mind. Inside, you’ll find soft new carpet underfoot, refinished hardwood in the kitchen, updated fixtures, and the gentle glow of a pellet stove in the secondary bedroom. Outside, a blacktop driveway, attached garage, storage shed, and 16-ft container make everyday living seamless. With a county-maintained road and nearby RTD bus stop, this is a rare blend of mountain stillness and city connection. Minutes from 285 makes for a quick commute to the city, minutes from downtown Bailey and relaxing on the river at one of the local restaurants. Make this beautiful Bailey house your home! The hard work is already done. What’s left is beauty, simplicity, and the joy of coming home. Schedule your showing today!!
Listing Office: The Adventurous Agent 
Essential Information
- MLS® #4127417
- Price$584,000
- Bedrooms3
- Bathrooms2.00
- Full Baths2
- Square Footage1,702
- Acres1.05
- Year Built1999
- TypeResidential
- Sub-TypeSingle Family Residence
- StatusActive
Style
Mountain Contemporary, Traditional
Community Information
- Address303 Kudu Trail
- SubdivisionBurland Ranchettes
- CityBailey
- CountyPark
- StateCO
- Zip Code80421
Amenities
- Parking Spaces2
- # of Garages2
- ViewMeadow
Utilities
Cable Available, Electricity Connected, Natural Gas Connected, Phone Available
Parking
220 Volts, Concrete, Unpaved, Dry Walled, Insulated Garage, Lighted, Oversized
Interior
- CoolingNone
- FireplaceYes
- # of Fireplaces1
- FireplacesBedroom, Pellet Stove
- StoriesTwo
Interior Features
Corian Counters, Eat-in Kitchen, High Ceilings, High Speed Internet, Laminate Counters, Open Floorplan, Pantry, Primary Suite, Vaulted Ceiling(s), Walk-In Closet(s)
Appliances
Dishwasher, Dryer, Microwave, Oven, Range, Refrigerator, Washer, Water Softener
Heating
Forced Air, Natural Gas, Pellet Stove
Exterior
- WindowsDouble Pane Windows
- RoofMetal
- FoundationStructural
Exterior Features
Balcony, Dog Run, Private Yard, Rain Gutters
Lot Description
Cul-De-Sac, Foothills, Level, Many Trees
School Information
- DistrictPlatte Canyon RE-1
- ElementaryDeer Creek
- MiddleFitzsimmons
- HighPlatte Canyon
Additional Information
- Date ListedJuly 31st, 2025
- ZoningRES
Listing Details
 The Adventurous Agent
The Adventurous Agent
 Terms and Conditions: The content relating to real estate for sale in this Web site comes in part from the Internet Data eXchange ("IDX") program of METROLIST, INC., DBA RECOLORADO® Real estate listings held by brokers other than RE/MAX Professionals are marked with the IDX Logo. This information is being provided for the consumers personal, non-commercial use and may not be used for any other purpose. All information subject to change and should be independently verified.
Terms and Conditions: The content relating to real estate for sale in this Web site comes in part from the Internet Data eXchange ("IDX") program of METROLIST, INC., DBA RECOLORADO® Real estate listings held by brokers other than RE/MAX Professionals are marked with the IDX Logo. This information is being provided for the consumers personal, non-commercial use and may not be used for any other purpose. All information subject to change and should be independently verified.
Copyright 2025 METROLIST, INC., DBA RECOLORADO® -- All Rights Reserved 6455 S. Yosemite St., Suite 500 Greenwood Village, CO 80111 USA
Listing information last updated on December 10th, 2025 at 12:49am MST.

