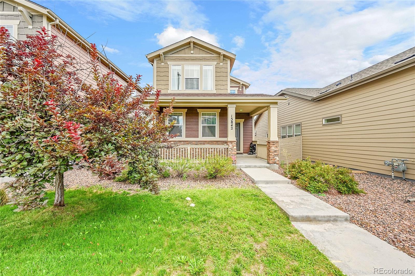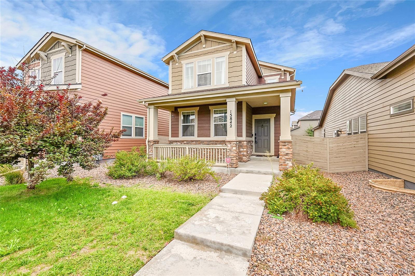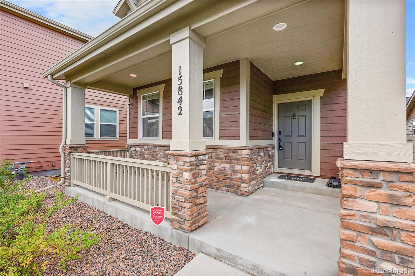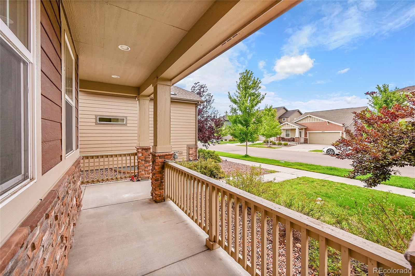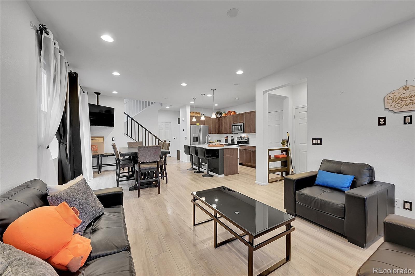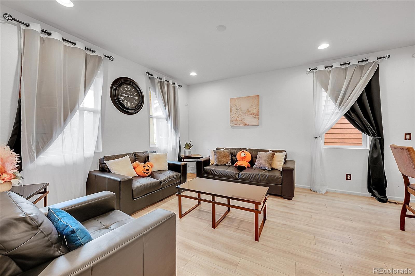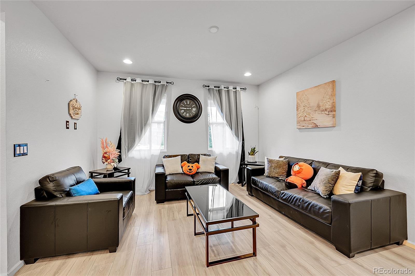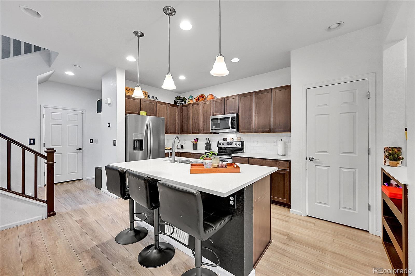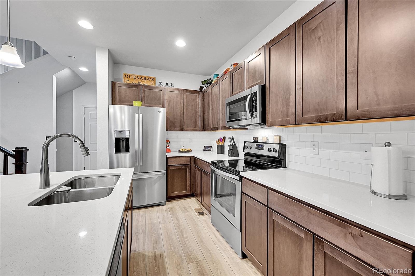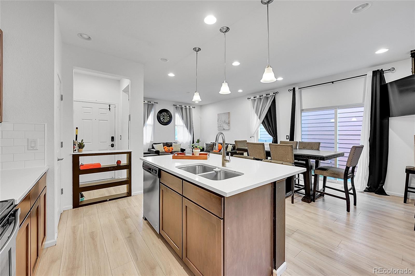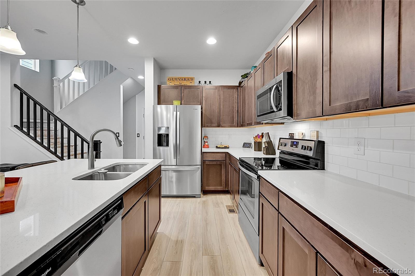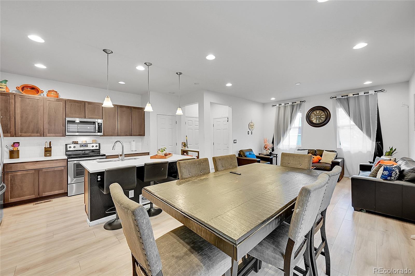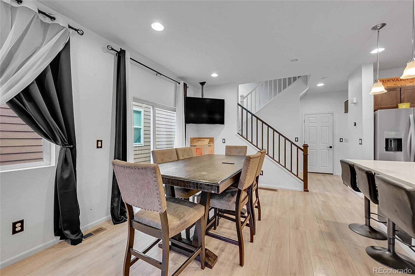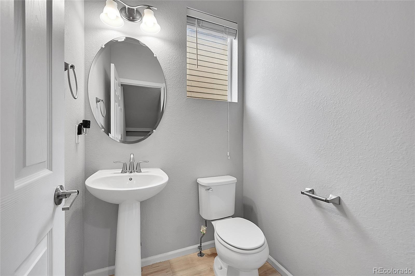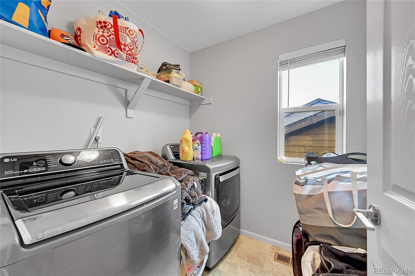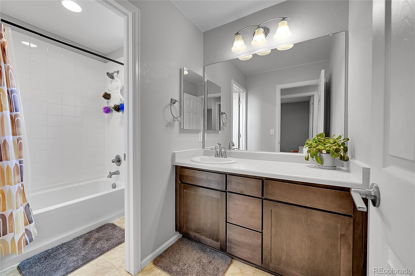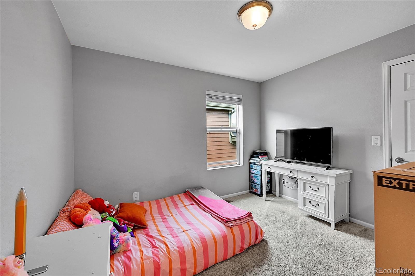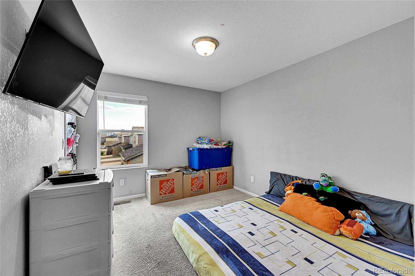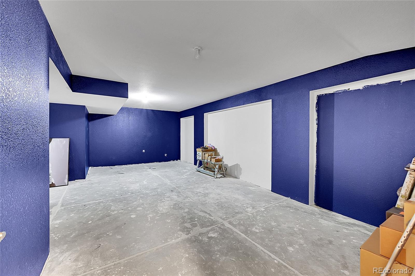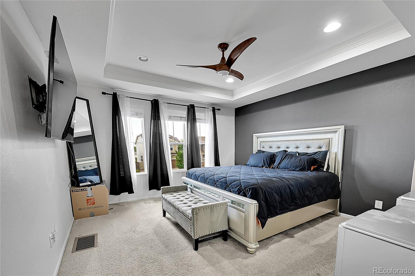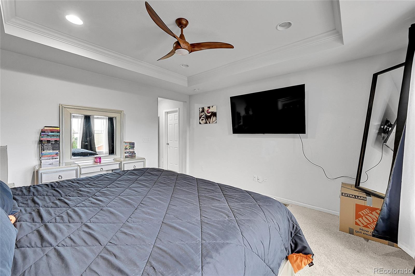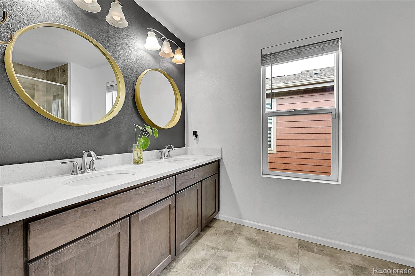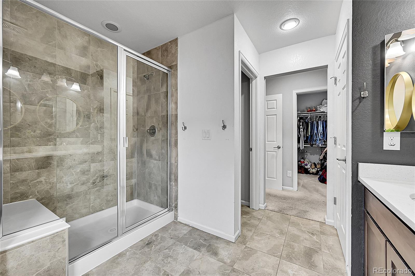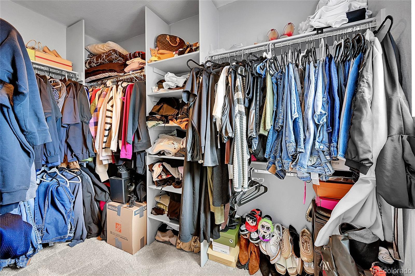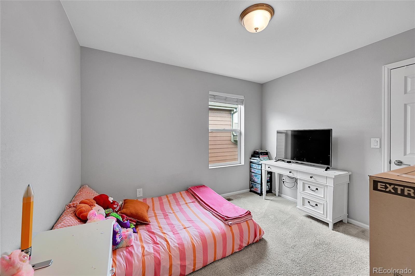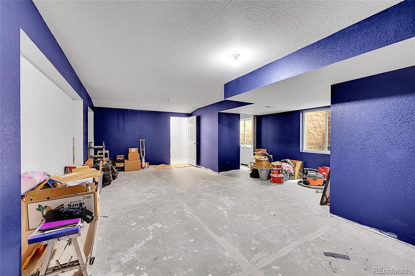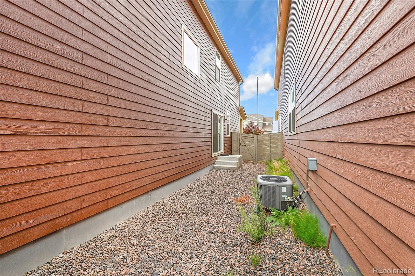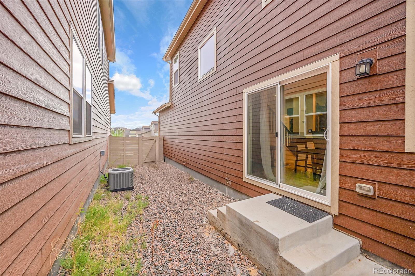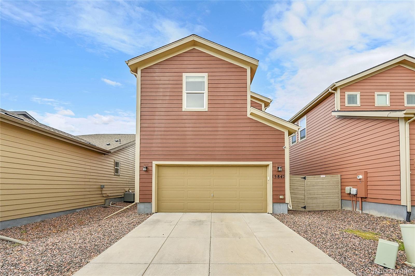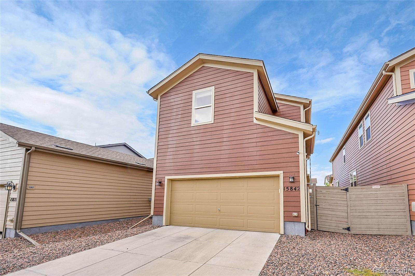Find us on...
Dashboard
- 3 Beds
- 3 Baths
- 2,347 Sqft
- .07 Acres
New Search X
15842 E Warner Drive
Modern 3-Bed, 3-Bath Home in Denver Step into modern living with this stylish 3-bedroom, 3-bathroom Denver home featuring an open layout designed for comfort and connection. The spacious main level flows seamlessly between the kitchen, dining, and living areas—perfect for both entertaining and everyday life. Enjoy cooking in the contemporary kitchen with sleek finishes and plenty of counter space, or unwind in the inviting living area filled with natural light. Each bedroom is generously sized, while the bathrooms offer clean, modern design and functionality. One of the home’s highlights is the large covered front patio—ideal for relaxing evenings, morning coffee, or hosting friends year-round. Located in a desirable Denver neighborhood, this home combines modern style with convenience, offering easy access to parks, shopping, dining, and everything the city has to offer. Don’t miss the opportunity to call this modern Denver gem your own!
Listing Office: LPT Realty 
Essential Information
- MLS® #4137928
- Price$434,000
- Bedrooms3
- Bathrooms3.00
- Full Baths2
- Half Baths1
- Square Footage2,347
- Acres0.07
- Year Built2018
- TypeResidential
- Sub-TypeSingle Family Residence
- StatusPending
Community Information
- Address15842 E Warner Drive
- CityDenver
- CountyDenver
- StateCO
- Zip Code80239
Subdivision
Denver Connection West Filing 1
Amenities
- Parking Spaces4
- ParkingConcrete
- # of Garages2
Amenities
Clubhouse, Fitness Center, Playground, Pool
Utilities
Cable Available, Electricity Available, Electricity Connected
Interior
- HeatingForced Air
- CoolingCentral Air
- StoriesTwo
Interior Features
Ceiling Fan(s), High Ceilings, High Speed Internet, Open Floorplan, Smart Thermostat, Smoke Free, Walk-In Closet(s)
Appliances
Convection Oven, Dishwasher, Dryer, Microwave, Refrigerator, Sump Pump, Washer
Exterior
- Exterior FeaturesRain Gutters
- Lot DescriptionLevel
- RoofComposition
School Information
- DistrictDenver 1
- ElementaryLena Archuleta
- MiddleDSST: Green Valley Ranch
- HighDSST: Green Valley Ranch
Additional Information
- Date ListedAugust 21st, 2025
- ZoningPUD
- Short SaleYes
Listing Details
 LPT Realty
LPT Realty
 Terms and Conditions: The content relating to real estate for sale in this Web site comes in part from the Internet Data eXchange ("IDX") program of METROLIST, INC., DBA RECOLORADO® Real estate listings held by brokers other than RE/MAX Professionals are marked with the IDX Logo. This information is being provided for the consumers personal, non-commercial use and may not be used for any other purpose. All information subject to change and should be independently verified.
Terms and Conditions: The content relating to real estate for sale in this Web site comes in part from the Internet Data eXchange ("IDX") program of METROLIST, INC., DBA RECOLORADO® Real estate listings held by brokers other than RE/MAX Professionals are marked with the IDX Logo. This information is being provided for the consumers personal, non-commercial use and may not be used for any other purpose. All information subject to change and should be independently verified.
Copyright 2025 METROLIST, INC., DBA RECOLORADO® -- All Rights Reserved 6455 S. Yosemite St., Suite 500 Greenwood Village, CO 80111 USA
Listing information last updated on December 20th, 2025 at 7:33am MST.

