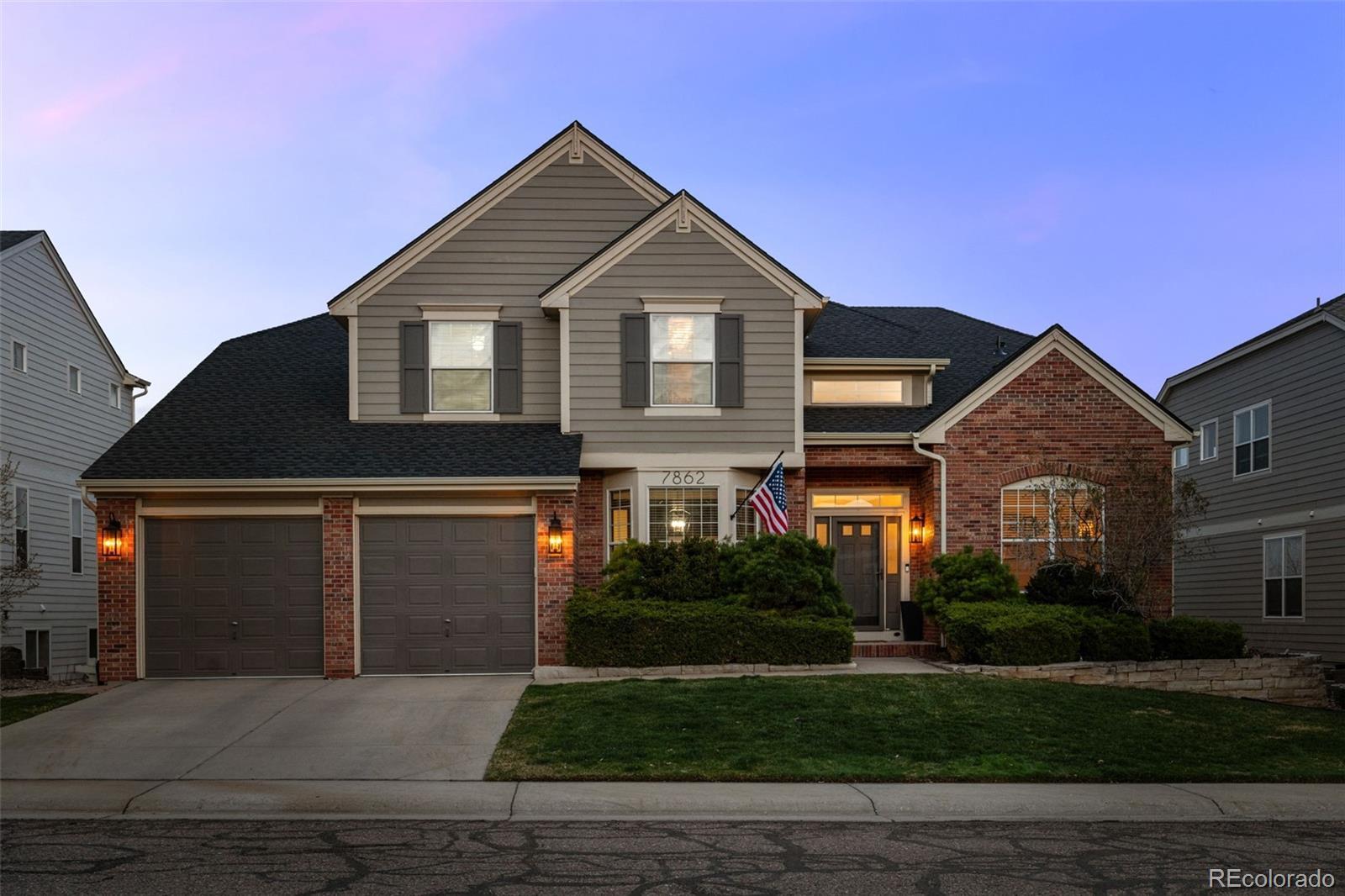Find us on...
Dashboard
- 5 Beds
- 4 Baths
- 3,076 Sqft
- .18 Acres
New Search X
7862 Stonedale Drive
Welcome to your dream home in the highly desirable community of Castle Pines! This stunning 2-story residence has been thoughtfully updated and offers the perfect blend of comfort, functionality, and modern style. Step inside to discover a spacious and light-filled layout featuring 5 bedrooms and 4 bathrooms, including a main floor bedroom, ideal for guests or multi-generational living. A dedicated main floor office provides the perfect work-from-home space, while the formal dining room is ready for entertaining. The heart of the home boasts a beautifully refreshed interior, including modernized stair rails and posts on the upper level, enhancing the home's open and airy feel. Upstairs, you’ll find generously sized bedrooms and well-appointed bathrooms, including a spacious primary suite. Outside, enjoy Colorado living at its finest on the newly replaced upper deck, which overlooks a serene flagstone patio below—perfect for relaxing or hosting summer gatherings. Additional features include a 3-car garage and a spacious unfinished walk-out basement, offering endless possibilities for customization and future expansion. Situated in a quiet, established neighborhood with access to top-rated schools, parks, and trails, this home combines elegance, space, and location—all in one! Don’t miss your chance to make this Castle Pines gem your own! Check out our matterport tour! https://my.matterport.com/show/?m=zoz6N4qJxLH&brand=0&mls=1&
Listing Office: RE/MAX Professionals 
Essential Information
- MLS® #4145183
- Price$900,000
- Bedrooms5
- Bathrooms4.00
- Full Baths3
- Square Footage3,076
- Acres0.18
- Year Built2000
- TypeResidential
- Sub-TypeSingle Family Residence
- StatusPending
Community Information
- Address7862 Stonedale Drive
- SubdivisionCastle Pines North
- CityCastle Pines
- CountyDouglas
- StateCO
- Zip Code80108
Amenities
- AmenitiesPool, Trail(s)
- Parking Spaces3
- # of Garages3
Interior
- HeatingForced Air, Natural Gas
- CoolingCentral Air
- FireplaceYes
- # of Fireplaces1
- FireplacesFamily Room, Gas, Gas Log
- StoriesTwo
Interior Features
Eat-in Kitchen, Five Piece Bath
Appliances
Cooktop, Dishwasher, Disposal, Dryer, Microwave, Oven, Range Hood, Refrigerator, Washer
Exterior
- Exterior FeaturesFire Pit
- WindowsDouble Pane Windows
- RoofComposition
- FoundationStructural
Lot Description
Sprinklers In Front, Sprinklers In Rear
School Information
- DistrictDouglas RE-1
- ElementaryTimber Trail
- MiddleRocky Heights
- HighRock Canyon
Additional Information
- Date ListedApril 10th, 2025
Listing Details
 RE/MAX Professionals
RE/MAX Professionals
Office Contact
mike@coloradolegend.com,303-888-2291
 Terms and Conditions: The content relating to real estate for sale in this Web site comes in part from the Internet Data eXchange ("IDX") program of METROLIST, INC., DBA RECOLORADO® Real estate listings held by brokers other than RE/MAX Professionals are marked with the IDX Logo. This information is being provided for the consumers personal, non-commercial use and may not be used for any other purpose. All information subject to change and should be independently verified.
Terms and Conditions: The content relating to real estate for sale in this Web site comes in part from the Internet Data eXchange ("IDX") program of METROLIST, INC., DBA RECOLORADO® Real estate listings held by brokers other than RE/MAX Professionals are marked with the IDX Logo. This information is being provided for the consumers personal, non-commercial use and may not be used for any other purpose. All information subject to change and should be independently verified.
Copyright 2025 METROLIST, INC., DBA RECOLORADO® -- All Rights Reserved 6455 S. Yosemite St., Suite 500 Greenwood Village, CO 80111 USA
Listing information last updated on April 30th, 2025 at 9:04pm MDT.



















































