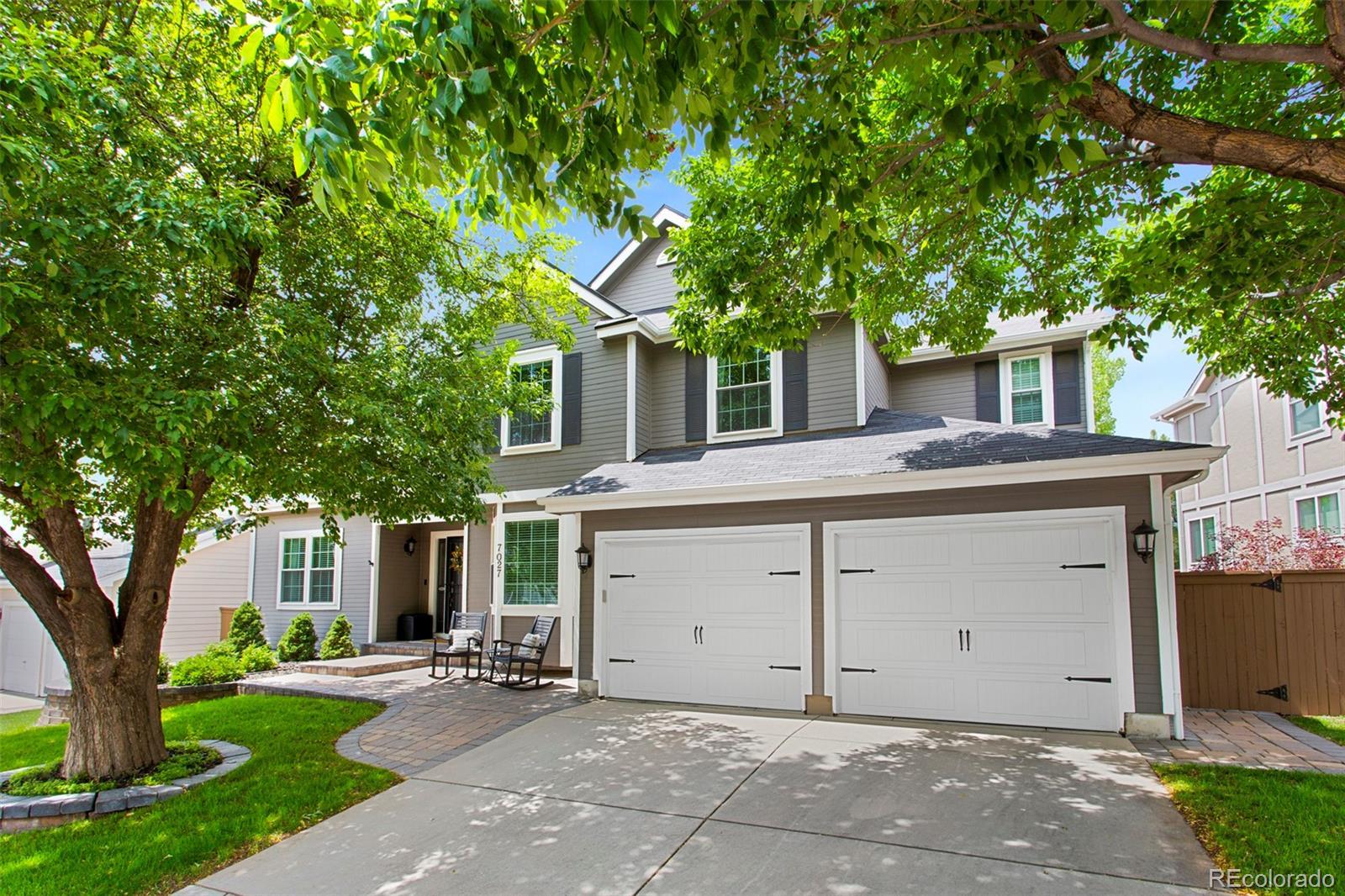Find us on...
Dashboard
- 5 Beds
- 4 Baths
- 3,260 Sqft
- .16 Acres
New Search X
7027 Chestnut Hill Street
Welcome to this beautifully styled Pottery Barn-inspired home in the highly desirable Eastridge neighborhood of Highlands Ranch! Enjoy unmatched convenience with nearby restaurants, shopping, and entertainment—plus easy access to the Denver Tech Center, C-470, and I-25 for effortless commuting. The main level offers thoughtful functionality with a private home office, formal dining room, guest bedroom, and a ¾ bath. The dramatic two-story family room features a gas fireplace and abundant natural light, opening to a sleek, modern eat-in kitchen with a butler’s pantry and an oversized mud/laundry room that combines style with efficiency. Upstairs, a custom banister adds a touch of elegance, leading to a spacious primary suite with a luxurious en-suite bath and walk-in closet. Three additional bedrooms and two full baths offer flexibility for family or guests. Step outside to your own private oasis—complete with a newer composite deck, a professionally designed patio, and a cozy fire pit perfect for evening gatherings. Mature trees provide both privacy and natural beauty. Additional highlights include a 3-car garage, newer windows and garage doors, updated sprinkler system, privacy fence, custom shutters, hardwood floors, and a newer hot water heater. All this, plus access to amazing Highlands Ranch amenities!
Listing Office: RE/MAX Professionals 
Essential Information
- MLS® #4151077
- Price$875,000
- Bedrooms5
- Bathrooms4.00
- Full Baths2
- Square Footage3,260
- Acres0.16
- Year Built1993
- TypeResidential
- Sub-TypeSingle Family Residence
- StyleTraditional
- StatusActive
Community Information
- Address7027 Chestnut Hill Street
- SubdivisionEastridge
- CityHighlands Ranch
- CountyDouglas
- StateCO
- Zip Code80130
Amenities
- Parking Spaces3
- ParkingConcrete
- # of Garages3
Amenities
Fitness Center, Park, Playground, Pool, Trail(s)
Interior
- HeatingForced Air
- CoolingCentral Air
- FireplaceYes
- # of Fireplaces2
- FireplacesFamily Room, Outside
- StoriesTwo
Interior Features
Ceiling Fan(s), Eat-in Kitchen, Five Piece Bath, Kitchen Island, Open Floorplan, Primary Suite, Quartz Counters, Smoke Free, Walk-In Closet(s)
Appliances
Cooktop, Dishwasher, Disposal, Oven, Refrigerator
Exterior
- Exterior FeaturesFire Pit, Private Yard
- WindowsWindow Coverings
- RoofComposition
Lot Description
Irrigated, Landscaped, Level, Many Trees
School Information
- DistrictDouglas RE-1
- ElementaryAcres Green
- MiddleCresthill
- HighHighlands Ranch
Additional Information
- Date ListedJune 18th, 2025
- ZoningPDU
Listing Details
 RE/MAX Professionals
RE/MAX Professionals
 Terms and Conditions: The content relating to real estate for sale in this Web site comes in part from the Internet Data eXchange ("IDX") program of METROLIST, INC., DBA RECOLORADO® Real estate listings held by brokers other than RE/MAX Professionals are marked with the IDX Logo. This information is being provided for the consumers personal, non-commercial use and may not be used for any other purpose. All information subject to change and should be independently verified.
Terms and Conditions: The content relating to real estate for sale in this Web site comes in part from the Internet Data eXchange ("IDX") program of METROLIST, INC., DBA RECOLORADO® Real estate listings held by brokers other than RE/MAX Professionals are marked with the IDX Logo. This information is being provided for the consumers personal, non-commercial use and may not be used for any other purpose. All information subject to change and should be independently verified.
Copyright 2025 METROLIST, INC., DBA RECOLORADO® -- All Rights Reserved 6455 S. Yosemite St., Suite 500 Greenwood Village, CO 80111 USA
Listing information last updated on June 23rd, 2025 at 5:18am MDT.


















































