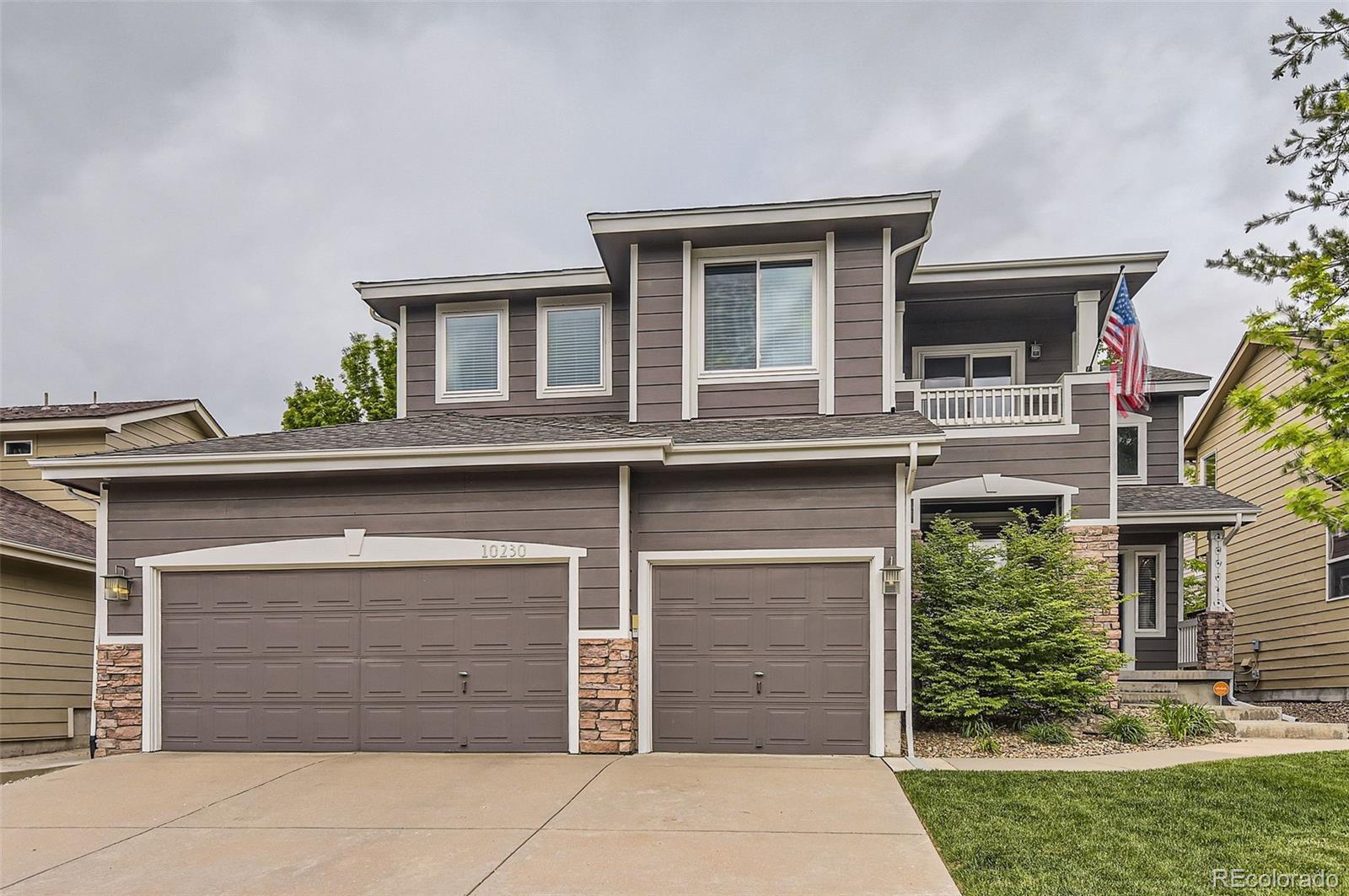Find us on...
Dashboard
- 3 Beds
- 3 Baths
- 2,523 Sqft
- .16 Acres
New Search X
10230 Lauren Court
Located in the popular Eastridge neighborhood, this beautifully updated 2 story features 3 upper bedrooms, 2.5 baths, living room, family room, open kitchen, main floor study, loft w/private balcony access, unfinished basement and an oversized 3 car garage. Pride of ownership shines throughout this wonderful home. Some of the upgrades include a brand new 50-gallon water heater (5/27/25), refrigerator, dishwasher & microwave; ceiling fans in all bedrooms/living room & covered patio; newer windows on the west side; fresh interior paint and a backyard makeover with professional landscaping plus an extended, covered patio – your own private oasis. The many windows allow an abundance of natural light to cascade in – bright and cheerful. Finish the basement for even more living space. Relax after a long day on the private balcony off of the loft or covered rear patio. Close to dining, shopping, entertainment and other amenities. Easy access to C470, I-25 and the Denver Tech Center. A 5 minute walk to trails. Don’t miss your opportunity. Welcome Home!
Listing Office: RE/MAX Professionals 
Essential Information
- MLS® #4154252
- Price$849,000
- Bedrooms3
- Bathrooms3.00
- Full Baths2
- Half Baths1
- Square Footage2,523
- Acres0.16
- Year Built1999
- TypeResidential
- Sub-TypeSingle Family Residence
- StatusPending
Community Information
- Address10230 Lauren Court
- SubdivisionEastridge
- CityHighlands Ranch
- CountyDouglas
- StateCO
- Zip Code80130
Amenities
- Parking Spaces3
- ParkingConcrete
- # of Garages3
Utilities
Cable Available, Electricity Connected, Natural Gas Connected, Phone Available
Interior
- HeatingForced Air, Natural Gas
- CoolingCentral Air
- FireplaceYes
- # of Fireplaces1
- FireplacesGas
- StoriesTwo
Interior Features
Breakfast Bar, Built-in Features, Ceiling Fan(s), Entrance Foyer, Five Piece Bath, High Ceilings, Kitchen Island, Primary Suite, Quartz Counters, Smoke Free, Tile Counters, Walk-In Closet(s)
Appliances
Dishwasher, Disposal, Microwave, Range, Refrigerator
Exterior
- Lot DescriptionLandscaped
- RoofComposition
Exterior Features
Balcony, Private Yard, Rain Gutters
Windows
Bay Window(s), Double Pane Windows, Window Treatments
School Information
- DistrictDouglas RE-1
- ElementaryWildcat Mountain
- MiddleRocky Heights
- HighRock Canyon
Additional Information
- Date ListedMay 30th, 2025
- ZoningPDU
Listing Details
 RE/MAX Professionals
RE/MAX Professionals
 Terms and Conditions: The content relating to real estate for sale in this Web site comes in part from the Internet Data eXchange ("IDX") program of METROLIST, INC., DBA RECOLORADO® Real estate listings held by brokers other than RE/MAX Professionals are marked with the IDX Logo. This information is being provided for the consumers personal, non-commercial use and may not be used for any other purpose. All information subject to change and should be independently verified.
Terms and Conditions: The content relating to real estate for sale in this Web site comes in part from the Internet Data eXchange ("IDX") program of METROLIST, INC., DBA RECOLORADO® Real estate listings held by brokers other than RE/MAX Professionals are marked with the IDX Logo. This information is being provided for the consumers personal, non-commercial use and may not be used for any other purpose. All information subject to change and should be independently verified.
Copyright 2025 METROLIST, INC., DBA RECOLORADO® -- All Rights Reserved 6455 S. Yosemite St., Suite 500 Greenwood Village, CO 80111 USA
Listing information last updated on August 10th, 2025 at 9:48pm MDT.

































