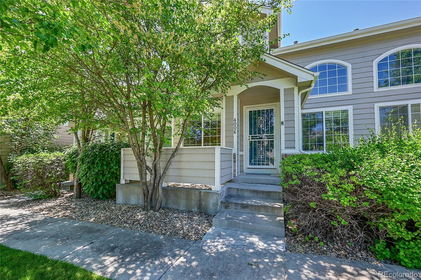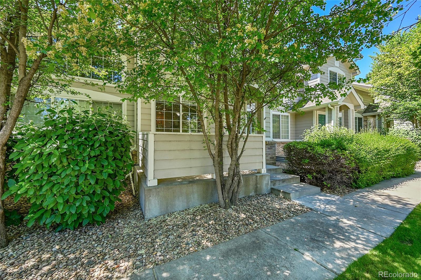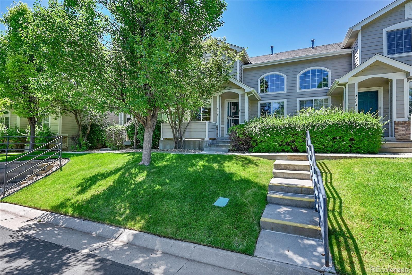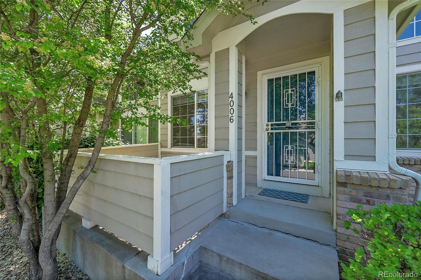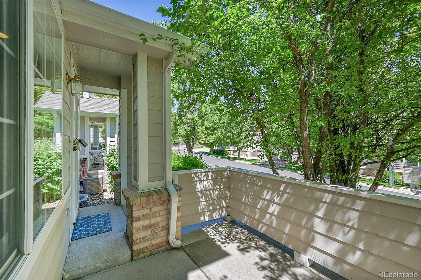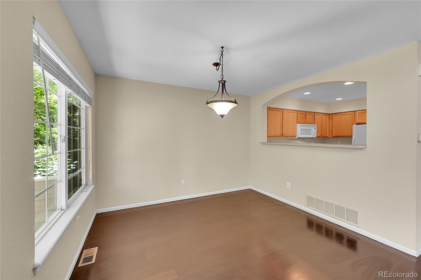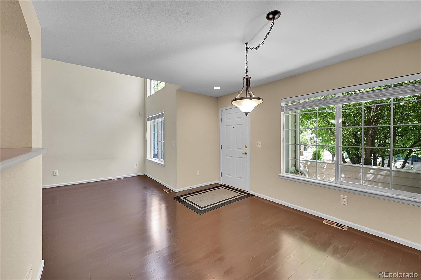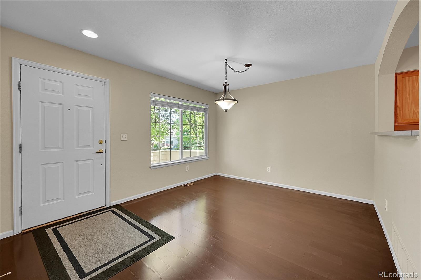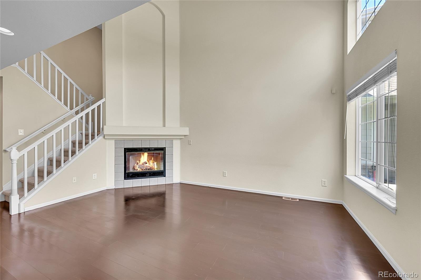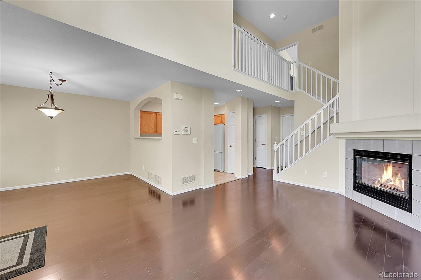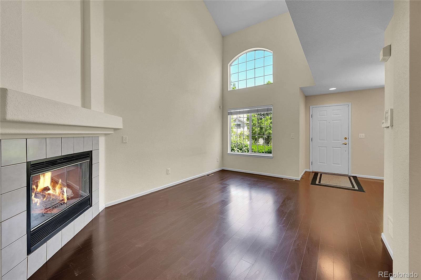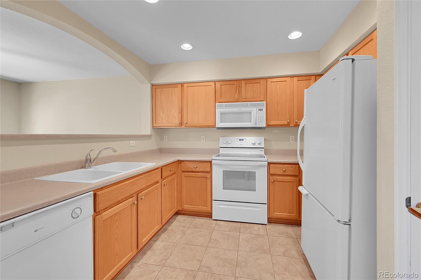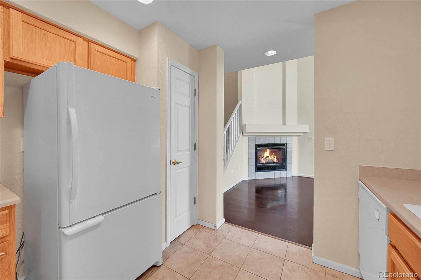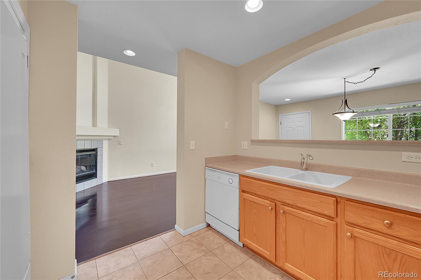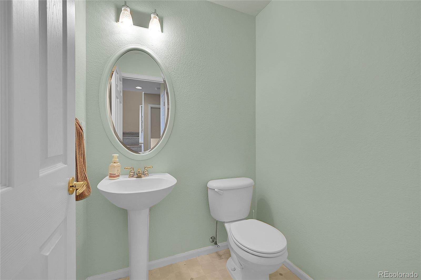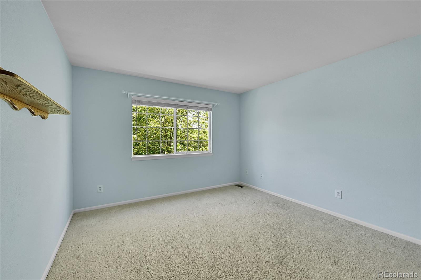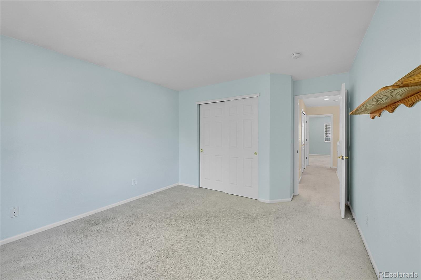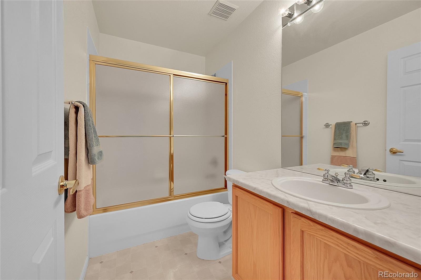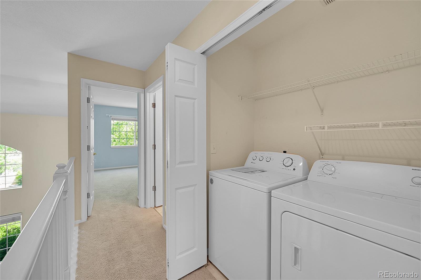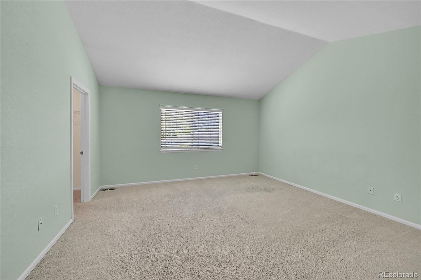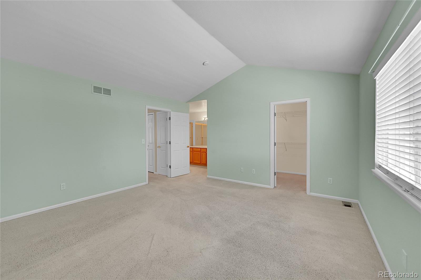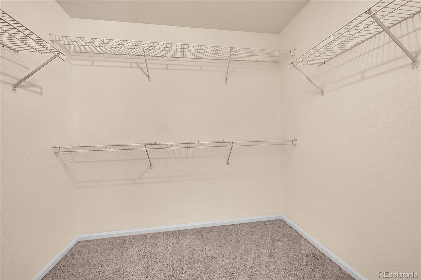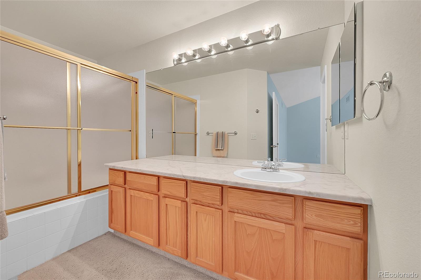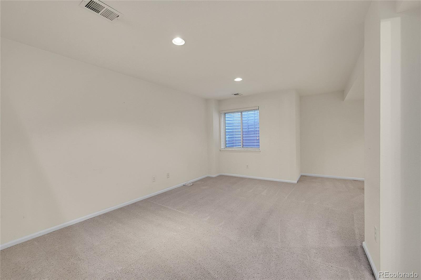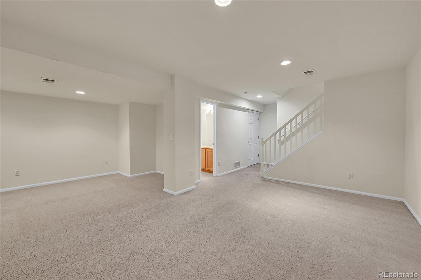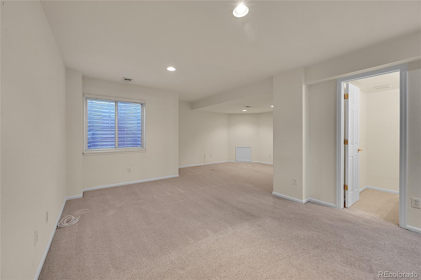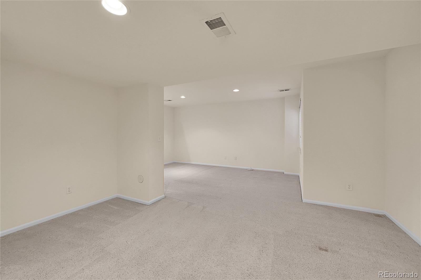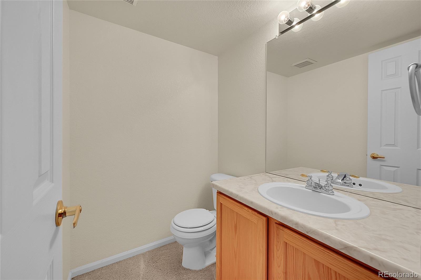Find us on...
Dashboard
- 2 Beds
- 4 Baths
- 1,824 Sqft
- .04 Acres
New Search X
4006 E Geddes Circle
Fantastic townhome with over 1800 finished square feet in the upscale Vista Pointe community! This impressive unit greets you with hardwood floors and soaring vaulted ceilings. The spacious great room features a cozy gas fireplace and a ceiling fan for all weather comfort (in addition to the central AC of course). There's a convenient dining room with an eating counter with the kitchen. All kitchen appliances are included, smooth top stove, microwave, dishwasher & refrigerator, and a spacious pantry holds everything you need. Upstairs features two bedrooms, two bathrooms and an upstairs laundry with the washer & dryer included. Vaulted ceilings abound up here too, and the primary suite includes a full bath and large walk-in closet. Six panel doors and a radon system are terrific quality of life upgrades. The basement is finished with a larger family room, bath and space for another bedroom if desired. A two car garage completes your slice of paradise. Centrally located with easy access to the Streets at Southglenn, DTC, downtown, C-470 & I-25. Compare to any other unit near this price and you'll be impressed! Flexible possession.
Listing Office: Integrity Real Estate Group 
Essential Information
- MLS® #4166260
- Price$435,000
- Bedrooms2
- Bathrooms4.00
- Full Baths2
- Half Baths2
- Square Footage1,824
- Acres0.04
- Year Built1998
- TypeResidential
- Sub-TypeTownhouse
- StyleContemporary, Loft
- StatusActive
Community Information
- Address4006 E Geddes Circle
- SubdivisionVista Pointe
- CityCentennial
- CountyArapahoe
- StateCO
- Zip Code80122
Amenities
- AmenitiesParking, Pool
- Parking Spaces2
- ParkingConcrete, Dry Walled
- # of Garages2
Utilities
Cable Available, Electricity Connected, Internet Access (Wired), Natural Gas Connected, Phone Connected
Interior
- HeatingForced Air
- CoolingCentral Air
- FireplaceYes
- # of Fireplaces1
- FireplacesGas, Great Room
- StoriesTwo
Interior Features
Ceiling Fan(s), Pantry, Quartz Counters, Vaulted Ceiling(s)
Appliances
Dishwasher, Disposal, Dryer, Gas Water Heater, Microwave, Oven, Range, Refrigerator, Washer
Exterior
- Exterior FeaturesLighting, Rain Gutters
- WindowsDouble Pane Windows
- RoofComposition
- FoundationConcrete Perimeter
Lot Description
Landscaped, Master Planned, Sprinklers In Front
School Information
- DistrictLittleton 6
- ElementaryLois Lenski
- MiddleNewton
- HighArapahoe
Additional Information
- Date ListedJune 21st, 2025
Listing Details
 Integrity Real Estate Group
Integrity Real Estate Group
 Terms and Conditions: The content relating to real estate for sale in this Web site comes in part from the Internet Data eXchange ("IDX") program of METROLIST, INC., DBA RECOLORADO® Real estate listings held by brokers other than RE/MAX Professionals are marked with the IDX Logo. This information is being provided for the consumers personal, non-commercial use and may not be used for any other purpose. All information subject to change and should be independently verified.
Terms and Conditions: The content relating to real estate for sale in this Web site comes in part from the Internet Data eXchange ("IDX") program of METROLIST, INC., DBA RECOLORADO® Real estate listings held by brokers other than RE/MAX Professionals are marked with the IDX Logo. This information is being provided for the consumers personal, non-commercial use and may not be used for any other purpose. All information subject to change and should be independently verified.
Copyright 2025 METROLIST, INC., DBA RECOLORADO® -- All Rights Reserved 6455 S. Yosemite St., Suite 500 Greenwood Village, CO 80111 USA
Listing information last updated on August 18th, 2025 at 7:03pm MDT.

