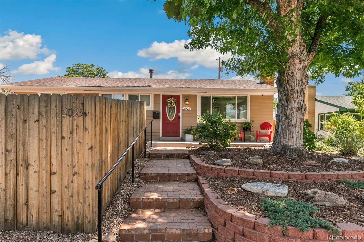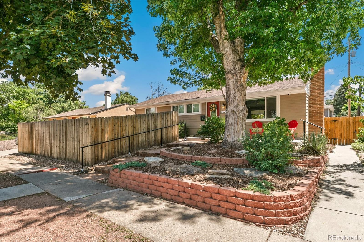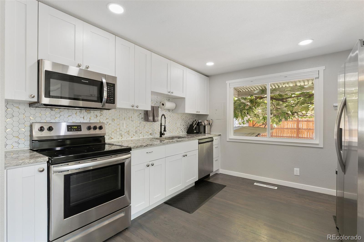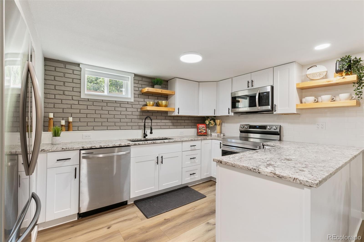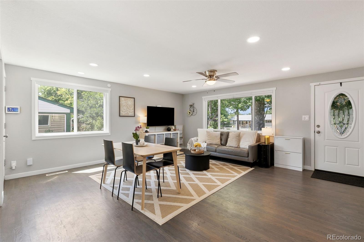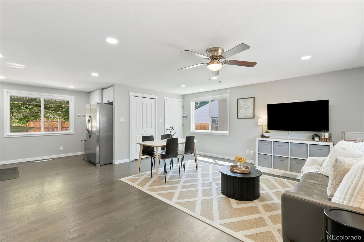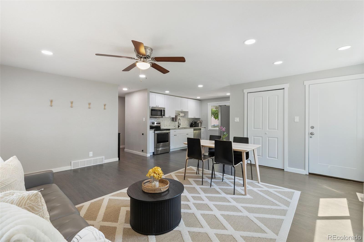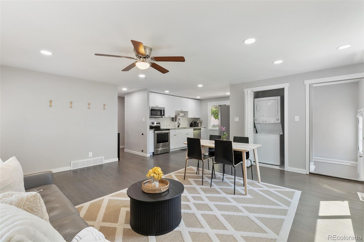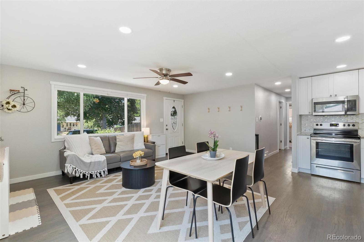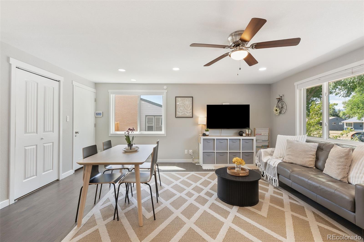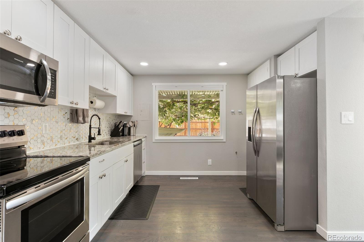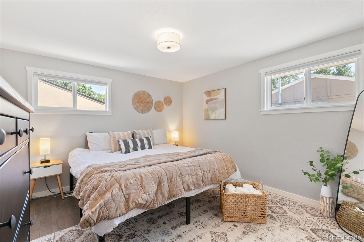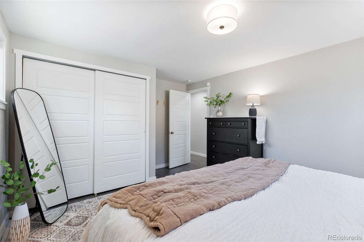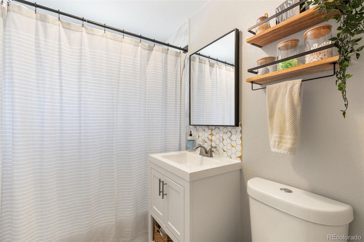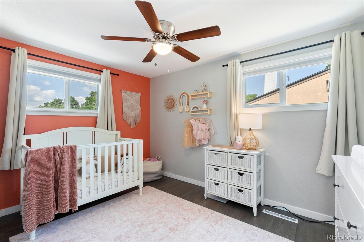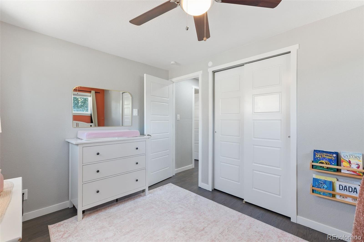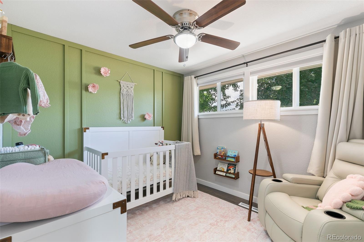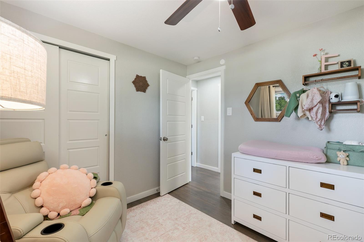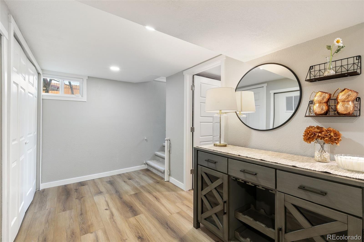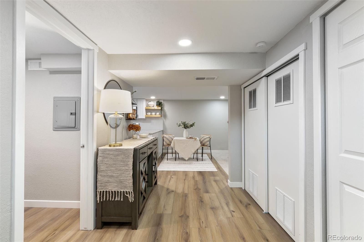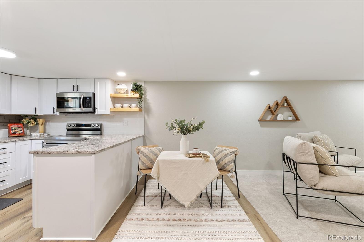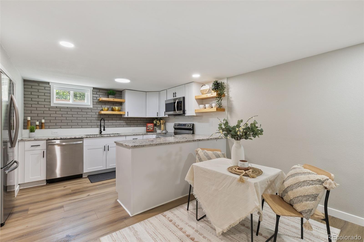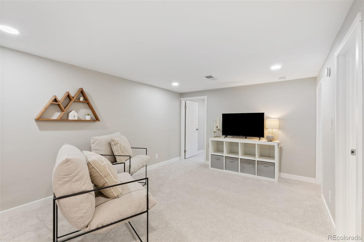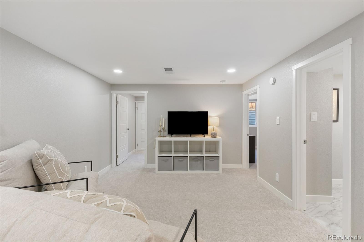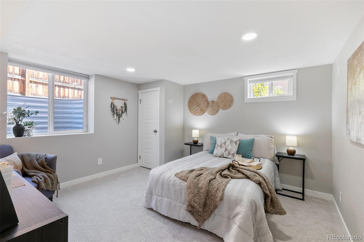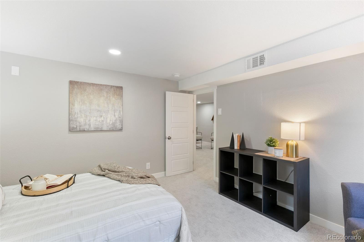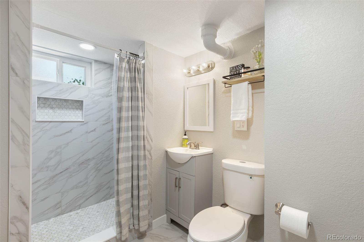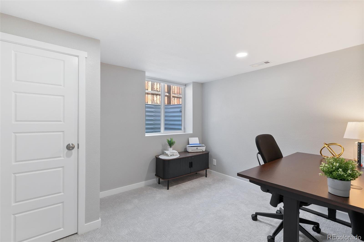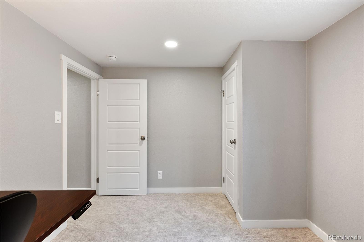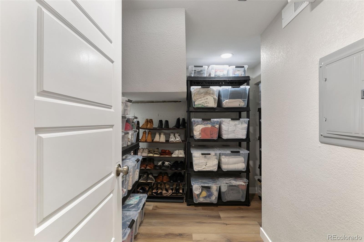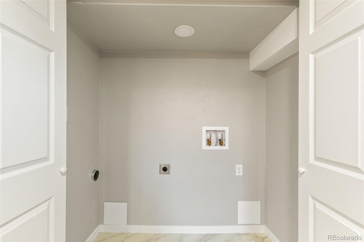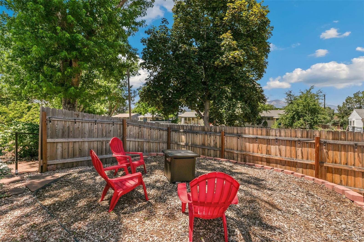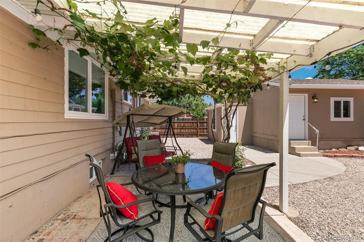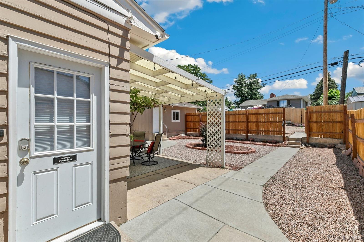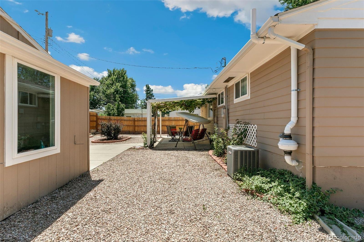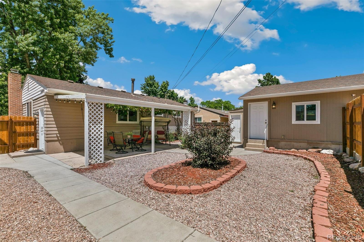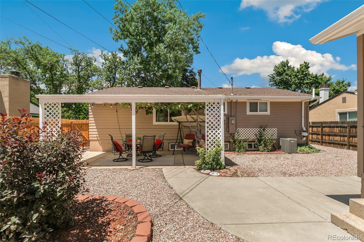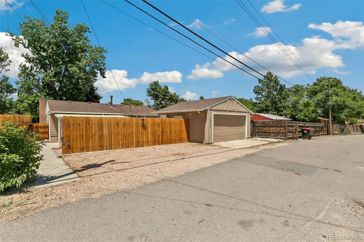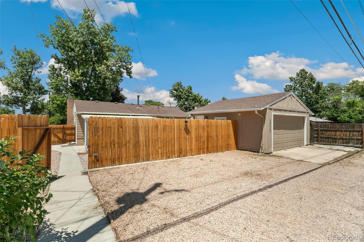Find us on...
Dashboard
- 5 Beds
- 2 Baths
- 1,560 Sqft
- .14 Acres
New Search X
2023 Winston Road
One of a kind opportunity, single family home with attached Accessory Family Suite (AFS)! Perfect as an investment property with a separate unit in the basement, with separate access. Walk in the front door to the updated, open concept Floorplan. The dining, living and kitchen all flow together for modern living space. Walk into the stunning kitchen with updated cabinets, granite countertops, and stainless steel appliances! Upstairs boasts three bedrooms, a full bathroom, and main floor laundry for convenience! The basement unit has two additional bedrooms, a full bathroom, a full kitchen with updated cabinets, granite countertops, stainless steel appliances and a separate laundry space for the basement unit. Wow! The upstairs unit has direct access to the front yard with a private fenced in patio area! The basement unit has easy backyard access with a full privacy fence, backyard patio area with a grapevine, Back alley dedicated parking, and Detached 2 car garage. The garage finish was just completed last year! ***Fully permitted and legal Single Family home with Accessory Family Suite*** This home ran successful Short, Medium and long term leases. New owner would need to apply for new STR permits and perform due diligence. New furnace and new water heater in December 2024, and AC maintenance in July 2025 for comfort the rest of summer and fall!
Listing Office: eXp Realty, LLC 
Essential Information
- MLS® #4179273
- Price$545,000
- Bedrooms5
- Bathrooms2.00
- Full Baths2
- Square Footage1,560
- Acres0.14
- Year Built1955
- TypeResidential
- Sub-TypeSingle Family Residence
- StatusActive
Community Information
- Address2023 Winston Road
- SubdivisionCentury Heights
- CityColorado Springs
- CountyEl Paso
- StateCO
- Zip Code80909
Amenities
- Parking Spaces2
- # of Garages2
Interior
- HeatingForced Air
- CoolingCentral Air
- StoriesOne
Appliances
Dishwasher, Microwave, Oven, Refrigerator
Exterior
- Exterior FeaturesGarden, Lighting
- RoofComposition
School Information
- DistrictColorado Springs 11
- ElementaryAudubon
- MiddleGalileo
- HighMitchell
Additional Information
- Date ListedAugust 8th, 2025
- ZoningR1-6
Listing Details
 eXp Realty, LLC
eXp Realty, LLC
 Terms and Conditions: The content relating to real estate for sale in this Web site comes in part from the Internet Data eXchange ("IDX") program of METROLIST, INC., DBA RECOLORADO® Real estate listings held by brokers other than RE/MAX Professionals are marked with the IDX Logo. This information is being provided for the consumers personal, non-commercial use and may not be used for any other purpose. All information subject to change and should be independently verified.
Terms and Conditions: The content relating to real estate for sale in this Web site comes in part from the Internet Data eXchange ("IDX") program of METROLIST, INC., DBA RECOLORADO® Real estate listings held by brokers other than RE/MAX Professionals are marked with the IDX Logo. This information is being provided for the consumers personal, non-commercial use and may not be used for any other purpose. All information subject to change and should be independently verified.
Copyright 2026 METROLIST, INC., DBA RECOLORADO® -- All Rights Reserved 6455 S. Yosemite St., Suite 500 Greenwood Village, CO 80111 USA
Listing information last updated on February 8th, 2026 at 8:18pm MST.

