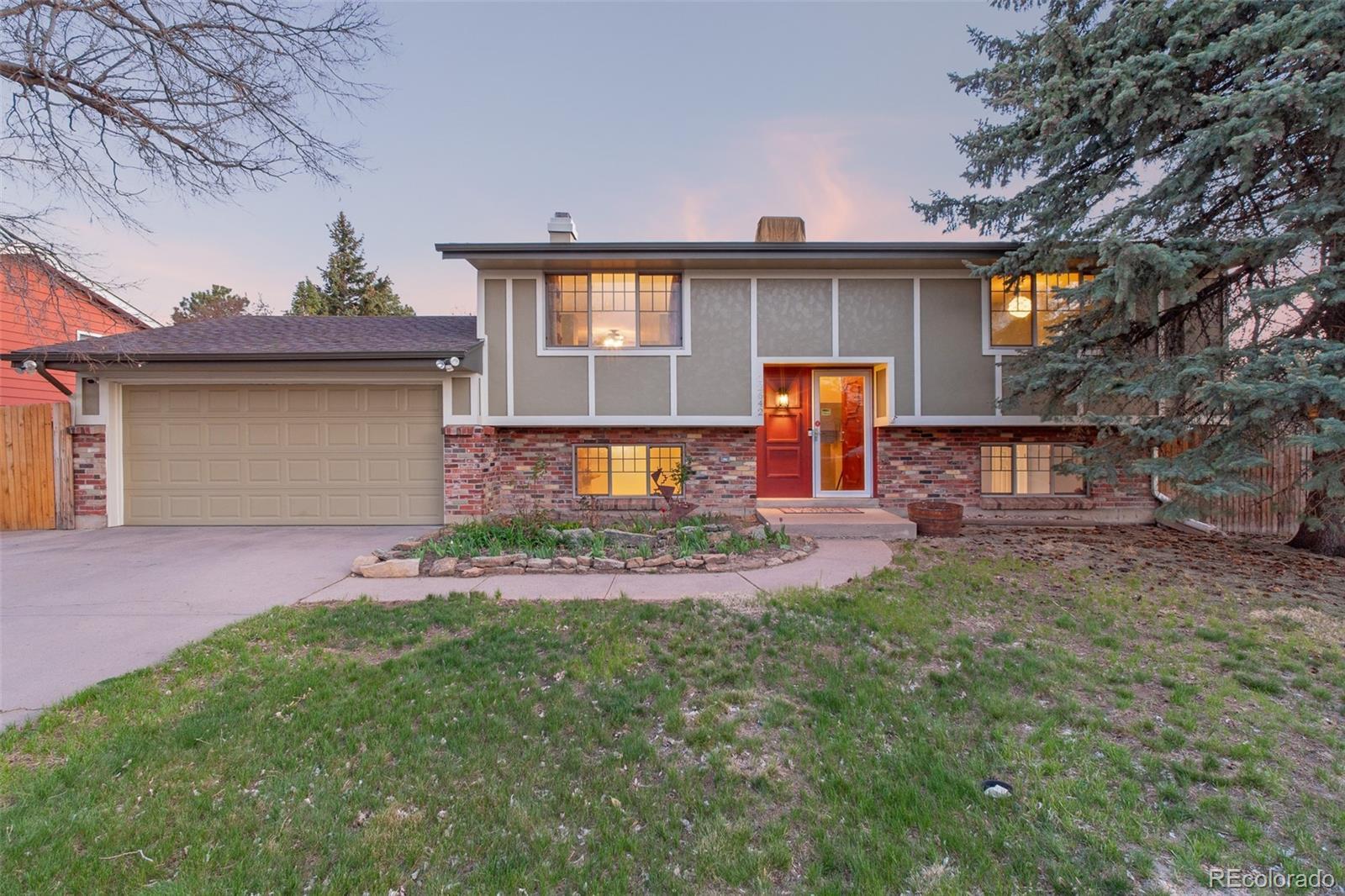Find us on...
Dashboard
- 4 Beds
- 2 Baths
- 1,636 Sqft
- .17 Acres
New Search X
12642 E Ohio Avenue
Lovely updated 4-bed, 2-bath bi-level home with move-in ready appeal! The kitchen features slab granite countertops, mosaic tile backsplash, and a stainless steel appliances. Enjoy an open living room, formal dining area, and updated lower bathroom with new tile and fixtures. Additional upgrades include energy-efficient windows, new A/C and furnace installed in 2022, and a brand-new roof scheduled for installation in May 2025. Downstairs, a cozy den with a fireplace provides the perfect space for relaxing or entertaining Attached 2-car garage with interior access. Access the backyard and a concrete pad for an RV/Boat through a large gate. The fully fenced yard offers areas for a garden in the front and back, mature trees, a covered deck, and spacious concrete patios; perfect for outdoor living. Just blocks from Virginia Court Elementary, Aurora Hills Middle School, and Virginia Court Park, with easy access to I-225, shopping, entertainment, and RTD R-Line stations. Seller is offering a $2500 credit for flooring in the basement! Come check out this light and bright bi-level in Aurora Hills, ready for you to call home and design your dream space! See the video https://youtube.com/shorts/bNC3sNa-Kws?feature=share
Listing Office: Realty One Group Premier 
Essential Information
- MLS® #4199980
- Price$475,000
- Bedrooms4
- Bathrooms2.00
- Full Baths1
- Square Footage1,636
- Acres0.17
- Year Built1971
- TypeResidential
- Sub-TypeSingle Family Residence
- StatusActive
Community Information
- Address12642 E Ohio Avenue
- SubdivisionAurora Hills
- CityAurora
- CountyArapahoe
- StateCO
- Zip Code80012
Amenities
- Parking Spaces2
- # of Garages2
Utilities
Cable Available, Electricity Connected, Internet Access (Wired), Natural Gas Connected, Phone Available
Parking
Concrete, Exterior Access Door, Oversized
Interior
- HeatingForced Air
- CoolingCentral Air
- FireplaceYes
- # of Fireplaces1
- FireplacesBasement, Wood Burning
- StoriesBi-Level
Interior Features
Ceiling Fan(s), Granite Counters
Appliances
Dishwasher, Disposal, Gas Water Heater, Microwave, Oven, Range, Range Hood, Refrigerator, Washer
Exterior
- Exterior FeaturesBalcony
- Lot DescriptionLevel
- RoofComposition
- FoundationConcrete Perimeter
Windows
Double Pane Windows, Window Coverings
School Information
- DistrictAdams-Arapahoe 28J
- ElementaryVirginia Court
- MiddleAurora Hills
- HighGateway
Additional Information
- Date ListedMay 5th, 2025
Listing Details
 Realty One Group Premier
Realty One Group Premier
 Terms and Conditions: The content relating to real estate for sale in this Web site comes in part from the Internet Data eXchange ("IDX") program of METROLIST, INC., DBA RECOLORADO® Real estate listings held by brokers other than RE/MAX Professionals are marked with the IDX Logo. This information is being provided for the consumers personal, non-commercial use and may not be used for any other purpose. All information subject to change and should be independently verified.
Terms and Conditions: The content relating to real estate for sale in this Web site comes in part from the Internet Data eXchange ("IDX") program of METROLIST, INC., DBA RECOLORADO® Real estate listings held by brokers other than RE/MAX Professionals are marked with the IDX Logo. This information is being provided for the consumers personal, non-commercial use and may not be used for any other purpose. All information subject to change and should be independently verified.
Copyright 2025 METROLIST, INC., DBA RECOLORADO® -- All Rights Reserved 6455 S. Yosemite St., Suite 500 Greenwood Village, CO 80111 USA
Listing information last updated on May 15th, 2025 at 9:34pm MDT.










































