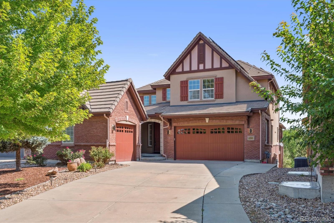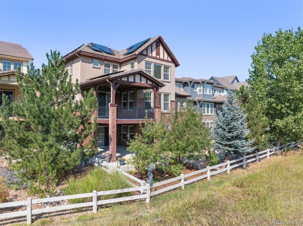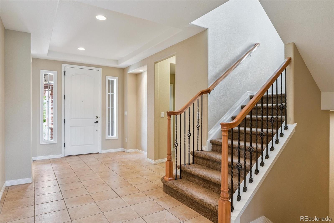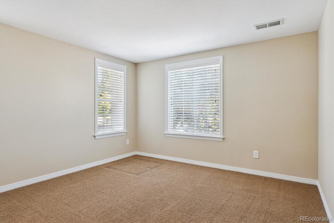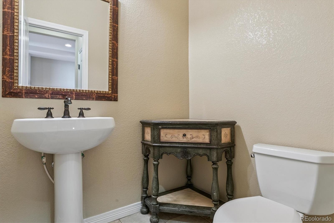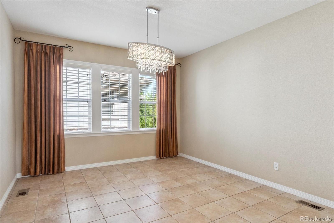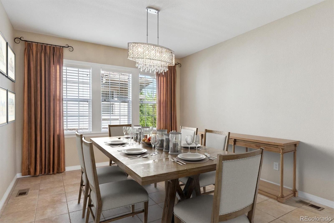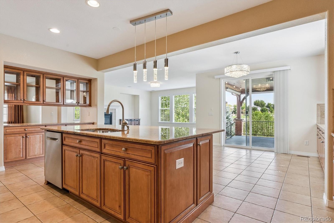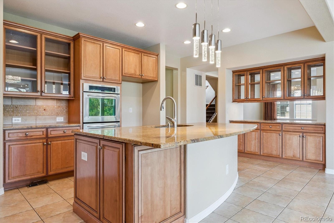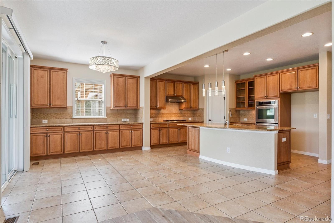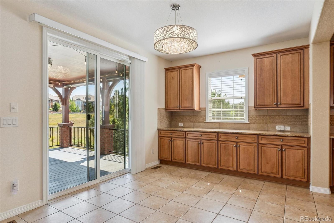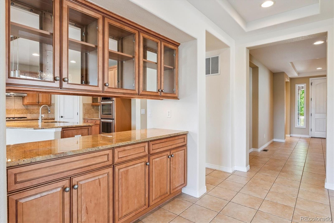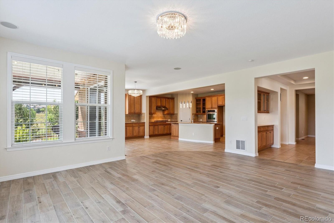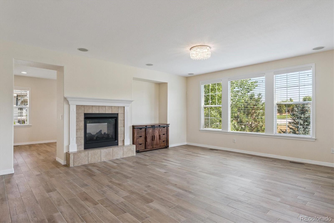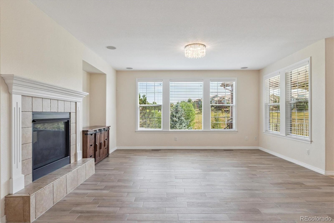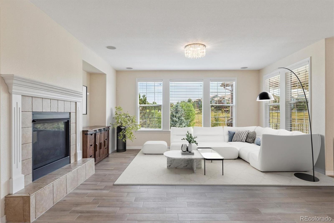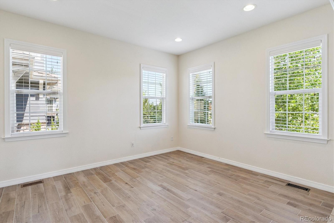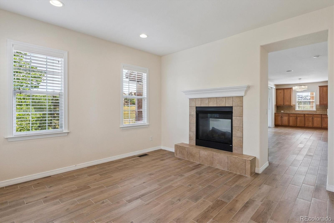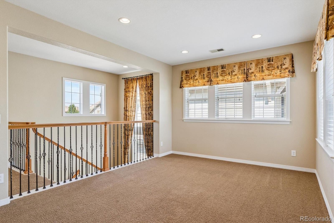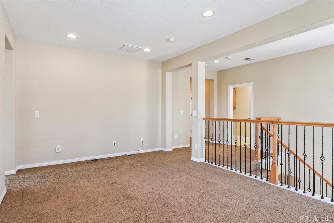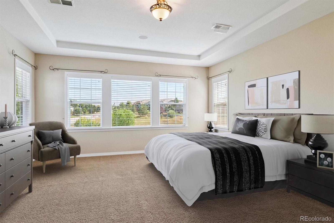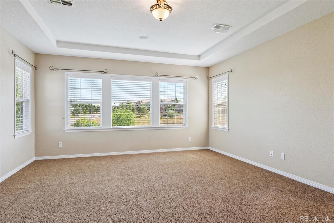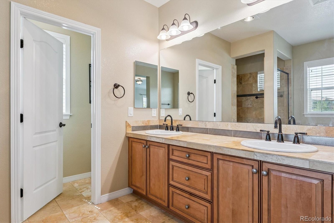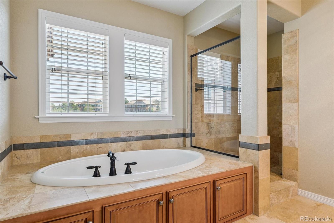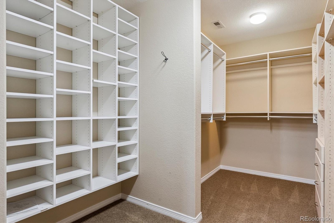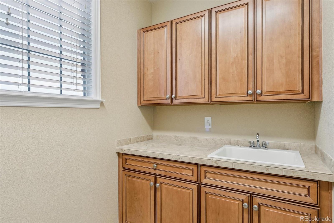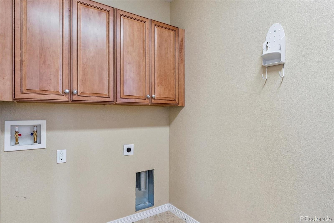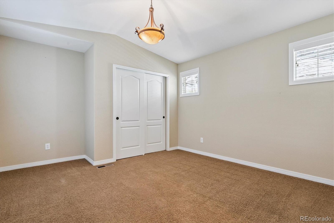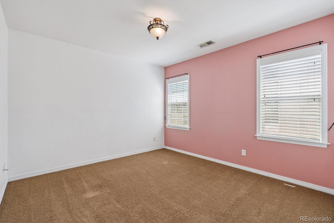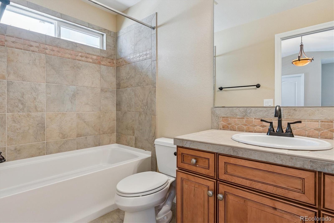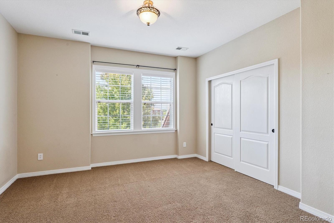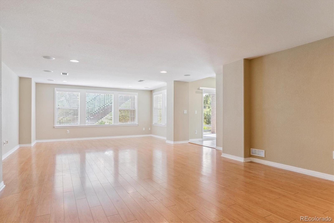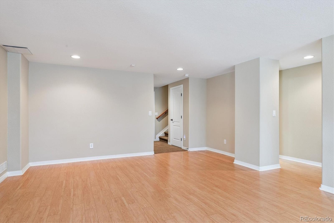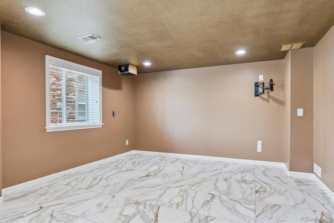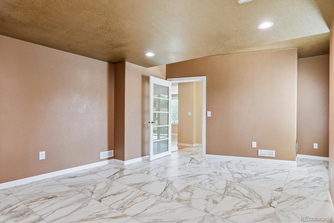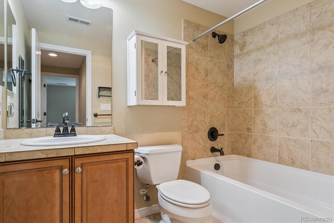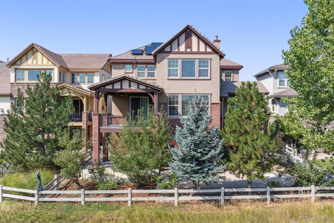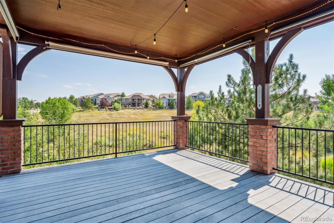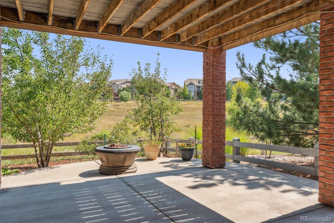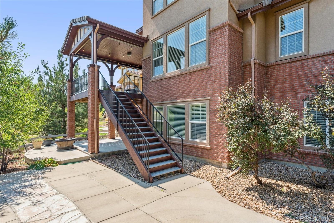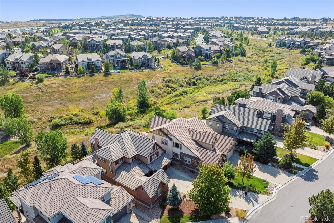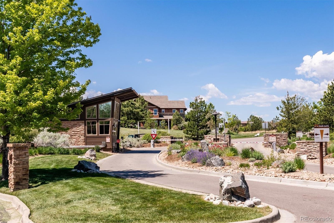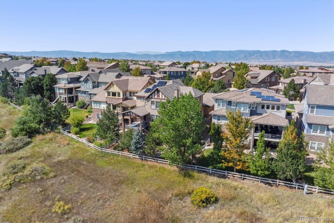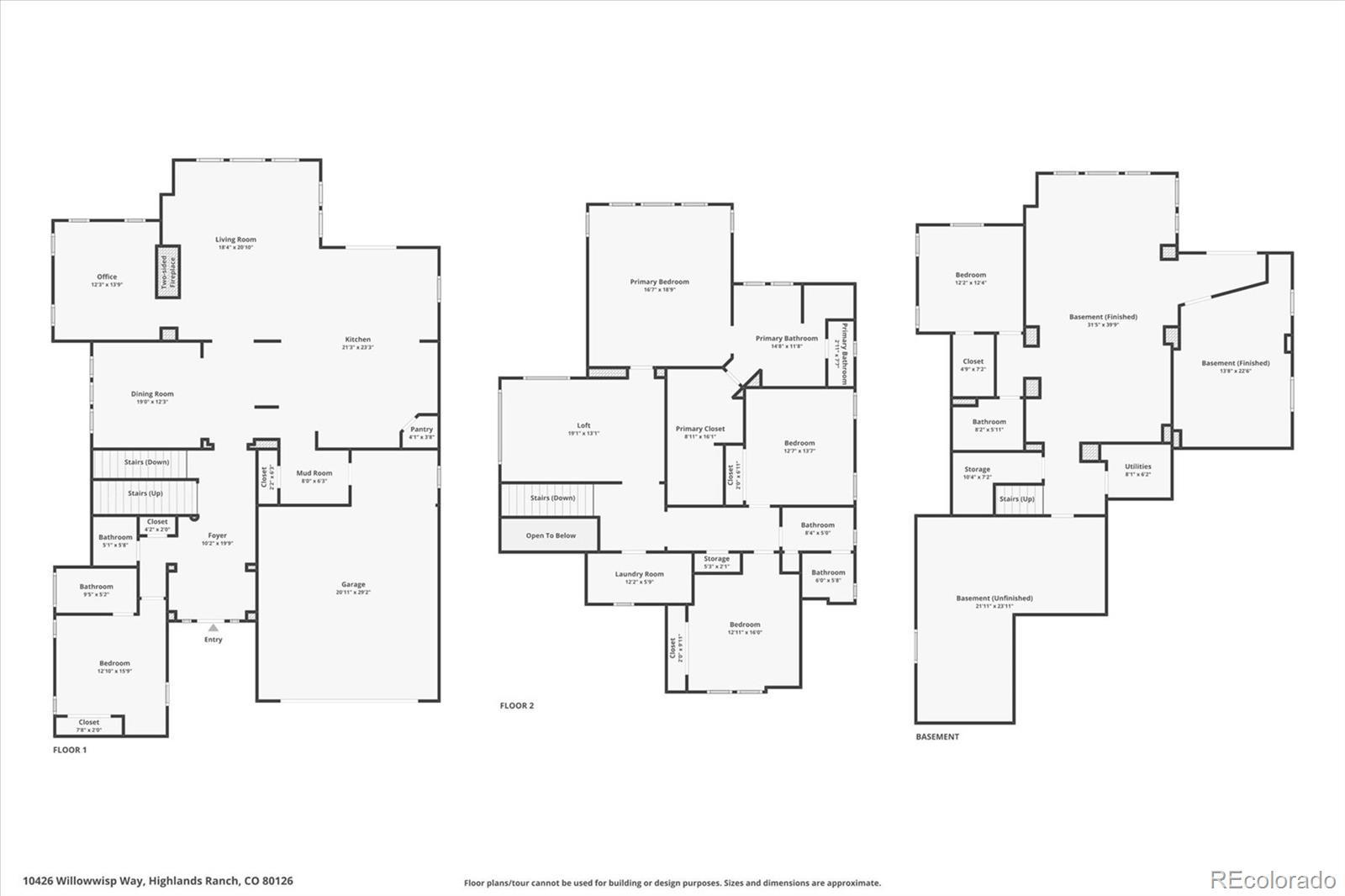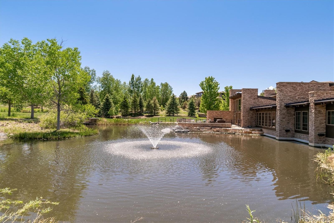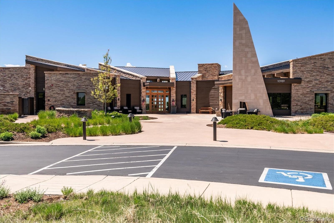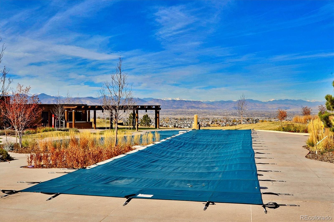Find us on...
Dashboard
- 5 Beds
- 5 Baths
- 4,626 Sqft
- .18 Acres
New Search X
10426 Willowwisp Way
Price reduced! Great opportunity for a well maintained one-owner home of this quality and size! Experience flexible, multi-generational living in this quality-built Shea home offering 5,225 square feet in the gated BackCountry community. Tucked away on a quiet cul-de-sac and backing to open space, this five-bedroom, five-bath residence delivers exceptional privacy and room for everyone. The open-concept great room seamlessly connects to a chef’s kitchen featuring slab granite countertops, double ovens, a gas cooktop, and a walk-in pantry, perfect for both everyday living and entertaining. Designed with versatility in mind, the main-floor bedroom with an en-suite bath, along with a second private bedroom and bath in the finished walkout basement, creates ideal independent living options for multi-generational households or guests. The walkout basement also includes a spacious recreation or media room, a flexible bonus space ideal for a home gym, hobby room, or man cave, plus abundant storage. Upstairs, you’ll find a generous loft, laundry room, two secondary bedrooms with a dual-sink bath, and a serene primary suite complete with a custom closet, jetted soaking tub, and walk-in shower. Outside, enjoy low-maintenance landscaping and peaceful open-space views. Residents of BackCountry enjoy unmatched resort-style amenities, including a private clubhouse with dining and coffee shop, fitness center, pool, parks, and miles of scenic trails. Quality construction highlights include a structurally engineered basement floor, a stucco-and-brick exterior, a concrete tile roof, and thoughtful finishes throughout. Schedule your private showing today and experience the best of BackCountry living.
Listing Office: Equity Colorado Real Estate 
Essential Information
- MLS® #4205151
- Price$1,199,000
- Bedrooms5
- Bathrooms5.00
- Full Baths4
- Half Baths1
- Square Footage4,626
- Acres0.18
- Year Built2007
- TypeResidential
- Sub-TypeSingle Family Residence
- StyleContemporary
- StatusActive
Community Information
- Address10426 Willowwisp Way
- SubdivisionBackcountry
- CityHighlands Ranch
- CountyDouglas
- StateCO
- Zip Code80126
Amenities
- Parking Spaces3
- ParkingOversized
- # of Garages3
Amenities
Clubhouse, Fitness Center, Gated, Park, Playground, Pool, Tennis Court(s), Trail(s)
Utilities
Electricity Connected, Internet Access (Wired), Natural Gas Connected
Interior
- HeatingForced Air, Natural Gas
- CoolingCentral Air
- FireplaceYes
- # of Fireplaces1
- FireplacesFamily Room, Gas
- StoriesTwo
Interior Features
Audio/Video Controls, Breakfast Bar, Built-in Features, Granite Counters, Kitchen Island, Pantry, Primary Suite, Walk-In Closet(s)
Appliances
Convection Oven, Cooktop, Dishwasher, Disposal, Double Oven
Exterior
- Lot DescriptionCul-De-Sac, Open Space
- RoofConcrete
- FoundationStructural
Windows
Double Pane Windows, Window Coverings
School Information
- DistrictDouglas RE-1
- ElementaryStone Mountain
- MiddleRanch View
- HighThunderridge
Additional Information
- Date ListedSeptember 5th, 2025
- ZoningPDU
Listing Details
 Equity Colorado Real Estate
Equity Colorado Real Estate
 Terms and Conditions: The content relating to real estate for sale in this Web site comes in part from the Internet Data eXchange ("IDX") program of METROLIST, INC., DBA RECOLORADO® Real estate listings held by brokers other than RE/MAX Professionals are marked with the IDX Logo. This information is being provided for the consumers personal, non-commercial use and may not be used for any other purpose. All information subject to change and should be independently verified.
Terms and Conditions: The content relating to real estate for sale in this Web site comes in part from the Internet Data eXchange ("IDX") program of METROLIST, INC., DBA RECOLORADO® Real estate listings held by brokers other than RE/MAX Professionals are marked with the IDX Logo. This information is being provided for the consumers personal, non-commercial use and may not be used for any other purpose. All information subject to change and should be independently verified.
Copyright 2026 METROLIST, INC., DBA RECOLORADO® -- All Rights Reserved 6455 S. Yosemite St., Suite 500 Greenwood Village, CO 80111 USA
Listing information last updated on February 4th, 2026 at 1:18pm MST.

