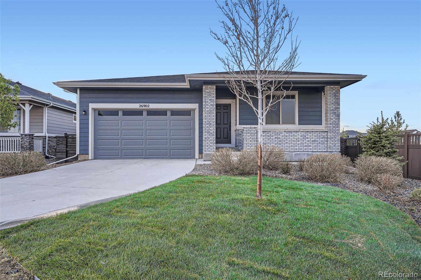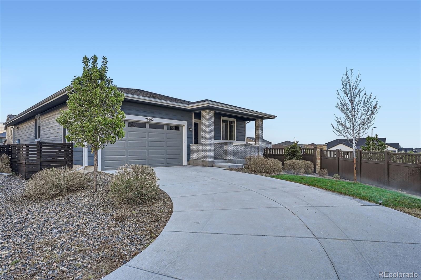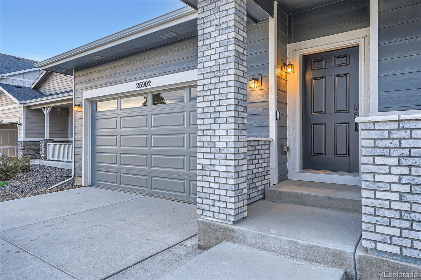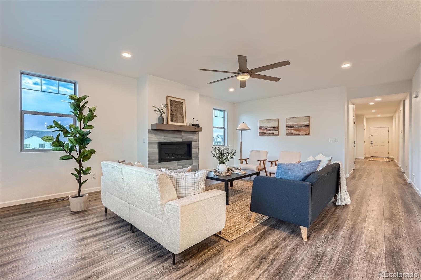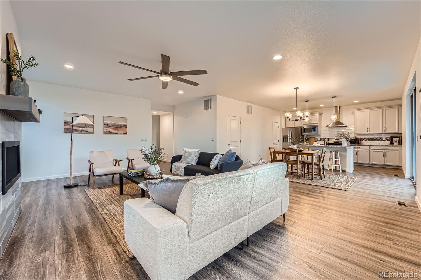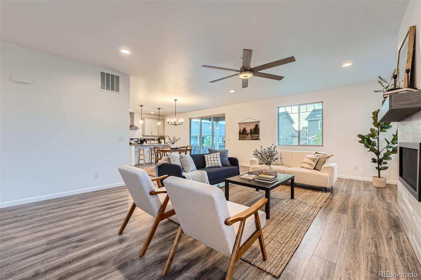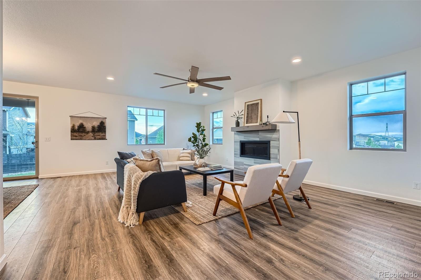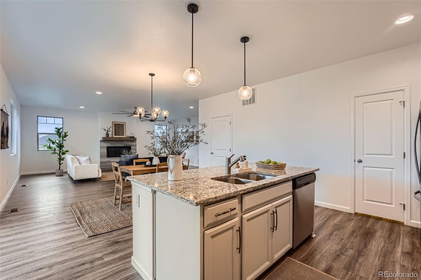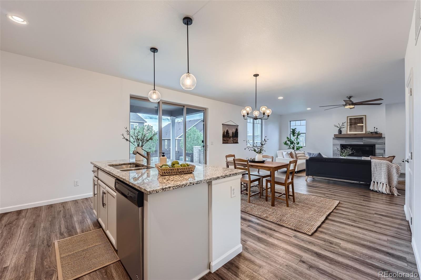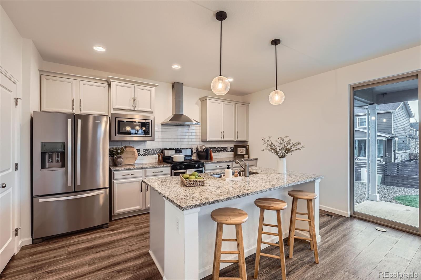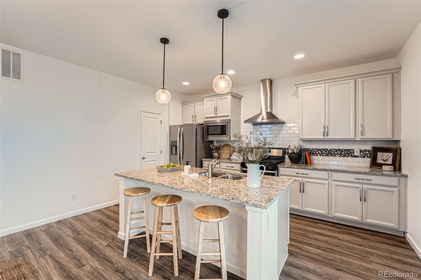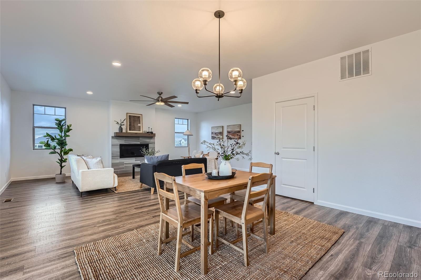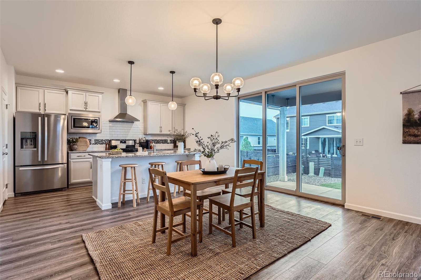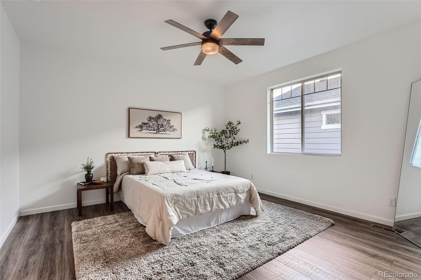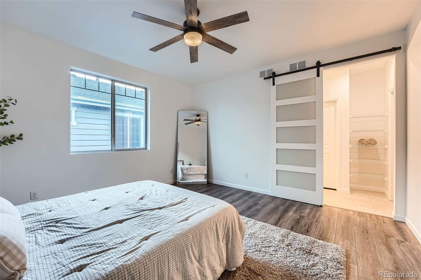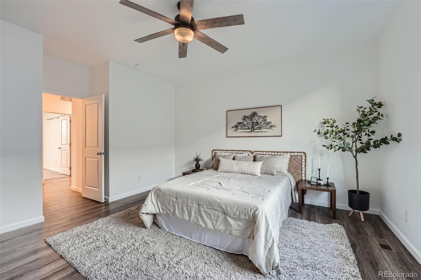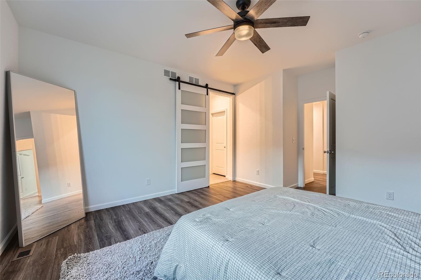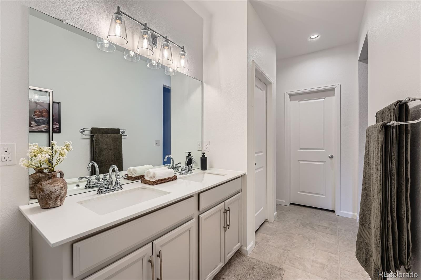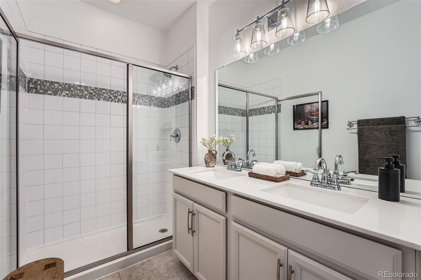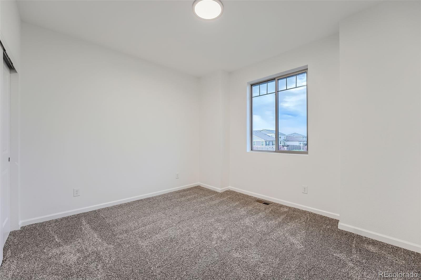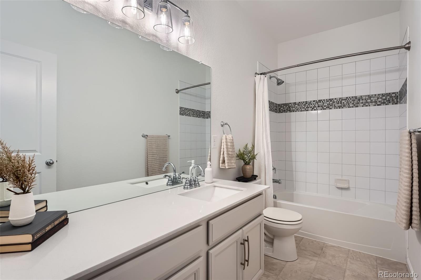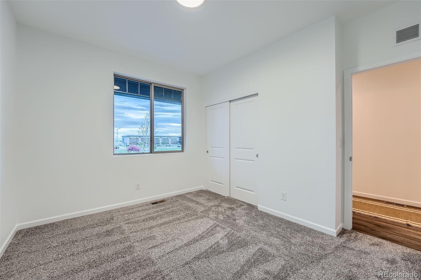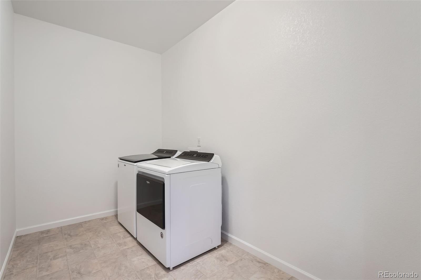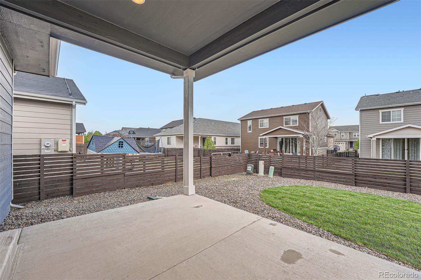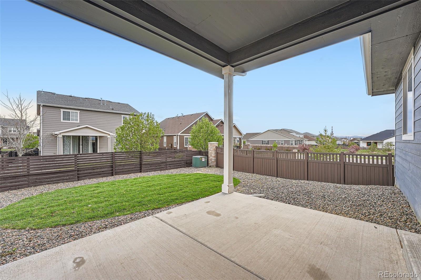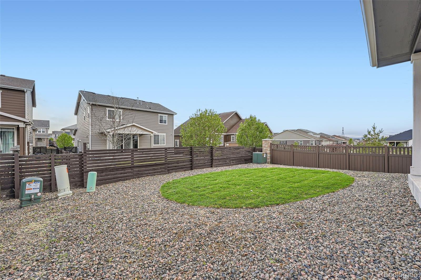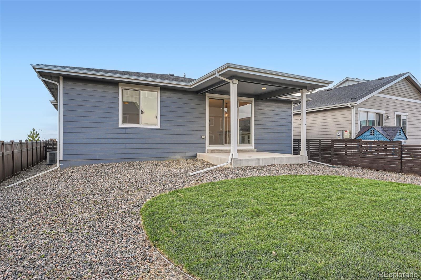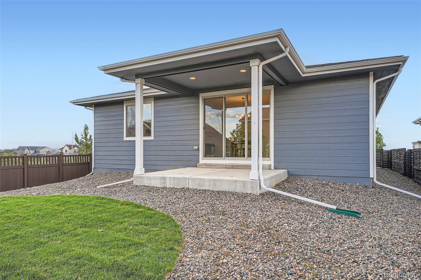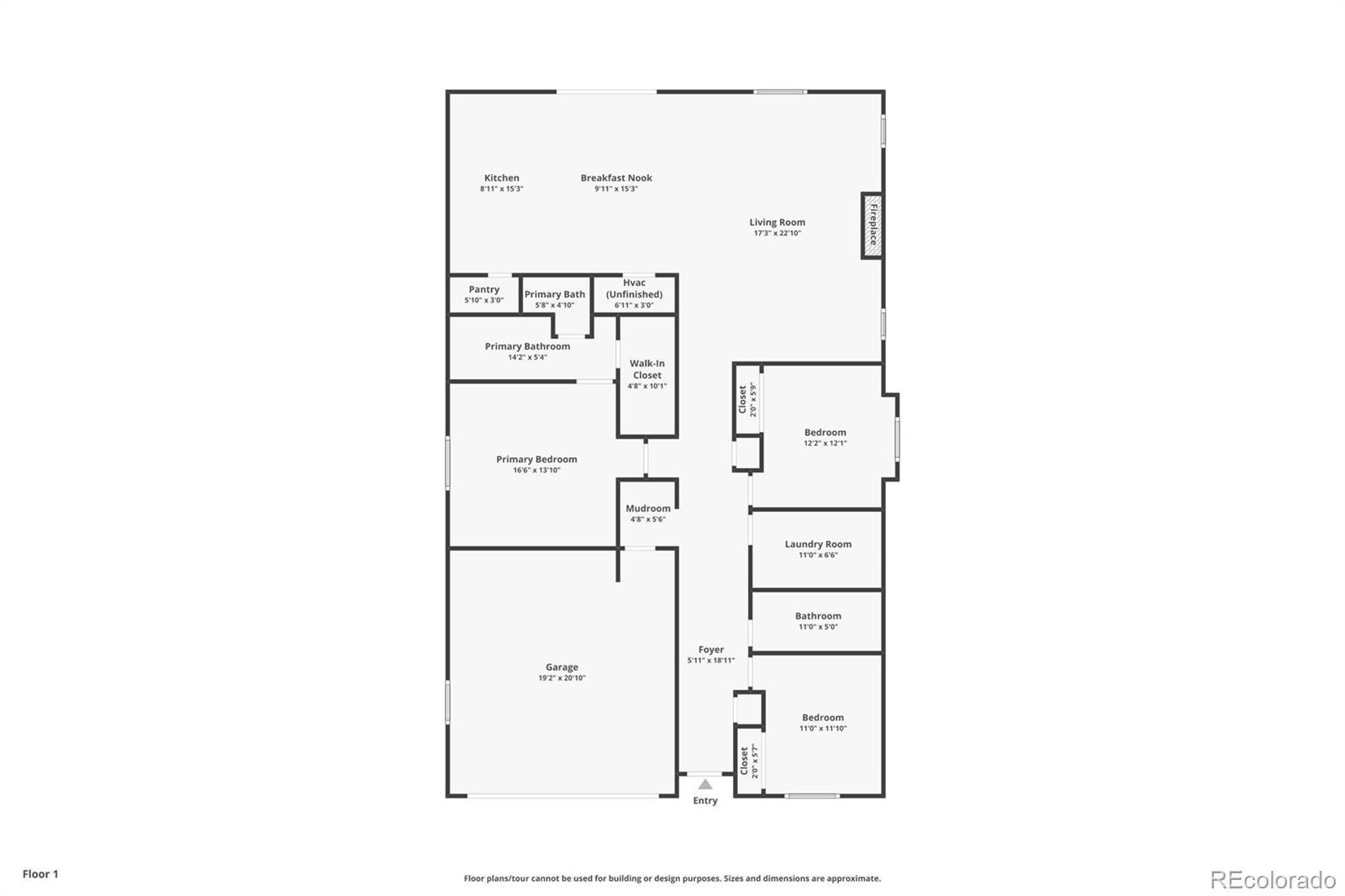Find us on...
Dashboard
- 3 Beds
- 2 Baths
- 1,896 Sqft
- .17 Acres
New Search X
26902 E Ellsworth Avenue
Experience the exceptional quality of this better-than-new 3 bed/2 bath ranch home with mountain views, ideally situated in the sought-after Harmony community. Meticulously maintained and thoughtfully upgraded, this residence offers modern comforts with premium finishes throughout. Upon entering, you'll immediately notice the numerous upgrades and attention to detail that set this home apart. The spacious family room features an inviting modern fireplace, creating the perfect setting for gatherings and relaxation. The open kitchen is a chef’s dream, boasting granite countertops, white cabinetry with elegant crown molding, stainless steel appliances, and a stylish vent-hood. A generous walk-in pantry provides ample storage space. The primary suite is a private retreat, featuring a large en-suite bathroom with a raised double vanity and a generous walk-in closet. Two additional bedrooms and a tastefully appointed full bath offer comfort and versatility. The attached two-car garage conveniently leads into a mudroom with a built-in bench, enhancing daily functionality. Enjoy outdoor living with a covered back patio and a fully fenced, professionally landscaped backyard, perfect for entertaining and relaxing. Upgrades include a gourmet kitchen, covered porch, premium lot location, upgraded lighting and ceiling fans, irrigation system for front and back yards, and a tankless water heater, all contributing to a move-in ready experience. Community amenities abound, including a swimming pool, clubhouse, fitness facility, walking trails, dog park, and more. Convenient access to E470 and nearby shopping, dining, and entertainment options adds to the appeal. Located adjacent to the school only ads security and value to this premium location. This home truly stands out and it qualifies for a $5K grant and 100% financing with KeyBank to use for closing costs or to a rate buy down. Contact Doug Garvis at 303-389-5767 or doug_garvis@keybank.com for more details.
Listing Office: Stoney Creek Properties 
Essential Information
- MLS® #4208469
- Price$504,500
- Bedrooms3
- Bathrooms2.00
- Full Baths1
- Square Footage1,896
- Acres0.17
- Year Built2020
- TypeResidential
- Sub-TypeSingle Family Residence
- StyleContemporary
- StatusActive
Community Information
- Address26902 E Ellsworth Avenue
- SubdivisionHarmony Ridge
- CityAurora
- CountyArapahoe
- StateCO
- Zip Code80018
Amenities
- Parking Spaces2
- # of Garages2
Amenities
Clubhouse, Fitness Center, Garden Area, Park, Playground, Pool, Tennis Court(s), Trail(s)
Utilities
Electricity Available, Natural Gas Available
Interior
- HeatingForced Air
- CoolingCentral Air
- FireplaceYes
- # of Fireplaces1
- FireplacesFamily Room
- StoriesOne
Interior Features
Eat-in Kitchen, Granite Counters, Kitchen Island, Open Floorplan, Pantry, Smoke Free
Appliances
Dishwasher, Disposal, Dryer, Microwave, Oven, Range, Range Hood, Refrigerator, Tankless Water Heater, Washer
Exterior
- Lot DescriptionCorner Lot
- WindowsDouble Pane Windows
- RoofComposition
School Information
- DistrictAdams-Arapahoe 28J
- ElementaryVista Peak
- MiddleVista Peak
- HighVista Peak
Additional Information
- Date ListedMay 2nd, 2025
Listing Details
 Stoney Creek Properties
Stoney Creek Properties
 Terms and Conditions: The content relating to real estate for sale in this Web site comes in part from the Internet Data eXchange ("IDX") program of METROLIST, INC., DBA RECOLORADO® Real estate listings held by brokers other than RE/MAX Professionals are marked with the IDX Logo. This information is being provided for the consumers personal, non-commercial use and may not be used for any other purpose. All information subject to change and should be independently verified.
Terms and Conditions: The content relating to real estate for sale in this Web site comes in part from the Internet Data eXchange ("IDX") program of METROLIST, INC., DBA RECOLORADO® Real estate listings held by brokers other than RE/MAX Professionals are marked with the IDX Logo. This information is being provided for the consumers personal, non-commercial use and may not be used for any other purpose. All information subject to change and should be independently verified.
Copyright 2025 METROLIST, INC., DBA RECOLORADO® -- All Rights Reserved 6455 S. Yosemite St., Suite 500 Greenwood Village, CO 80111 USA
Listing information last updated on September 16th, 2025 at 6:25pm MDT.

