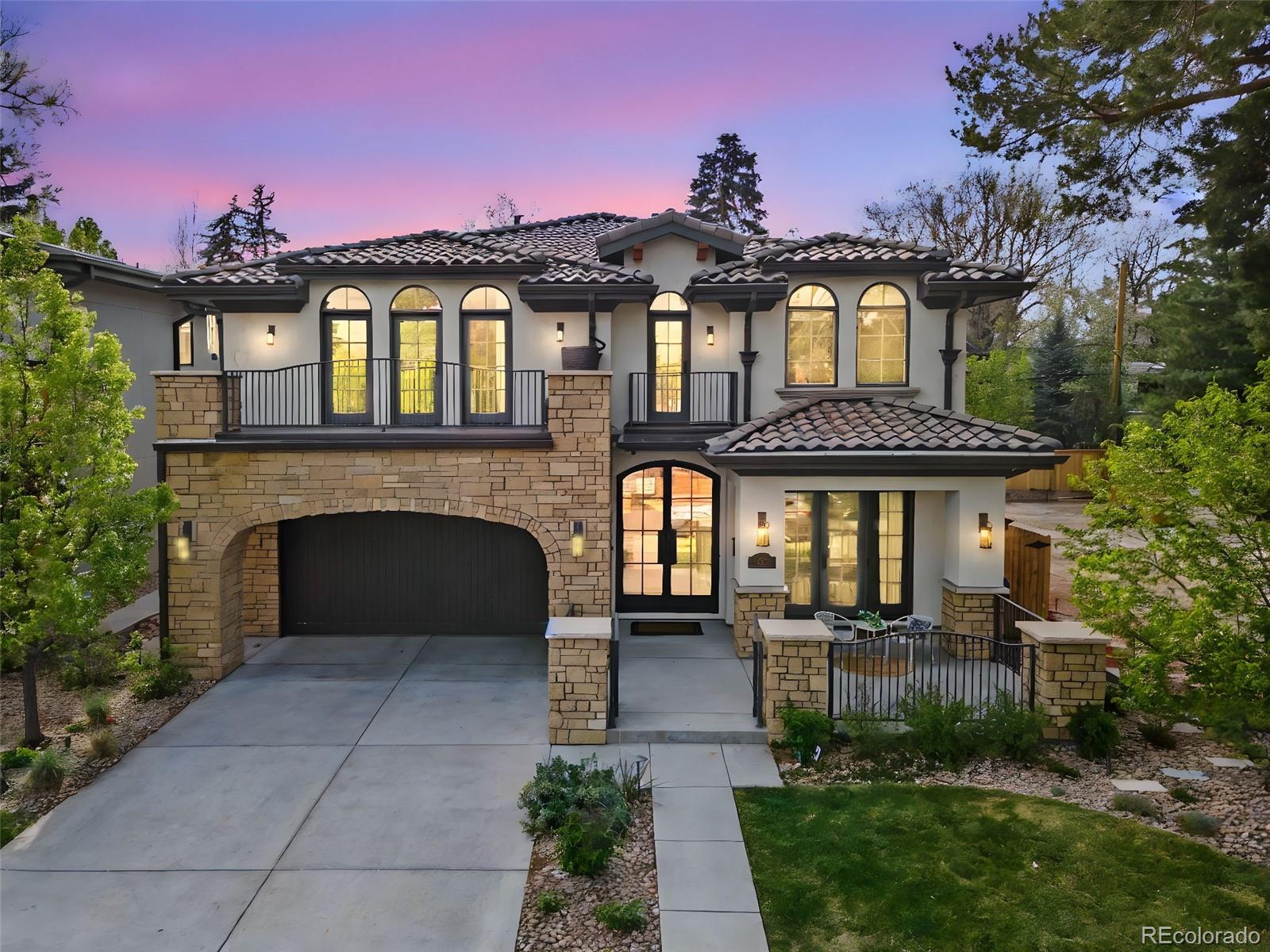Find us on...
Dashboard
- 6 Beds
- 6 Baths
- 5,122 Sqft
- .15 Acres
New Search X
455 Forest Street
Back on the market because buyers' contingent home did not sell. A true masterpiece in the heart of Denver’s coveted Hilltop neighborhood, where classic elegance meets modern sophistication. The main level strikes a flawless balance between grandeur and livability, with soaring ceilings, expansive windows bathing the space in natural light, and rich hardwood floors throughout. The chef’s kitchen is a culinary dream, featuring premium Thermador stainless steel appliances, an oversized prep island, pot filler, butler’s pantry, and a walk-in pantry—all thoughtfully connected to the refined dining and living spaces. The living room, anchored by a dramatic two-sided fireplace, opens to a meticulously landscaped backyard where you'll find a heated plunge pool (up to 104º), built-in outdoor kitchen with gas grill and fridge, oversized patio with a louvered pergola, and even a TV for an unforgettable summer 2025. Back inside, a richly appointed office with coffered ceiling and custom built-ins completes the main level, offering a refined space for work or study. Upstairs, the luxurious primary suite offers a spa-like retreat with a five-piece bath including luxe soaking tub and two spacious walk-in closets. Three additional upstairs bedrooms are generously sized, each with ample closet space and an attached bathroom. The finished lower level offers an expansive bonus living space including a wet bar equipped with beverage fridge, wine closet and bar seating, for ideal hang time. The basement also includes two additional bedrooms (one being used as a home gym), and a full bath, providing flexibility for guests, work, or hobbies. A rare three-car attached garage, dedicated mudroom, and custom storage throughout add everyday practicality to the home’s undeniable sophistication. Situated on a 6,568 sq ft lot, this property combines the tranquility of a tree-lined street with quick access to Cherry Creek, downtown Denver, parks, and vibrant dining and shopping options.
Listing Office: LoKation Real Estate 
Essential Information
- MLS® #4213953
- Price$3,195,000
- Bedrooms6
- Bathrooms6.00
- Full Baths2
- Half Baths1
- Square Footage5,122
- Acres0.15
- Year Built2016
- TypeResidential
- Sub-TypeSingle Family Residence
- StatusPending
Style
Contemporary, Spanish, Traditional
Community Information
- Address455 Forest Street
- SubdivisionHilltop
- CityDenver
- CountyDenver
- StateCO
- Zip Code80220
Amenities
- Parking Spaces3
- ParkingTandem
- # of Garages3
- Has PoolYes
- PoolOutdoor Pool
Interior
- HeatingForced Air, Natural Gas
- CoolingCentral Air
- FireplaceYes
- # of Fireplaces1
- FireplacesGas, Living Room
- StoriesTwo
Interior Features
Built-in Features, Eat-in Kitchen, Entrance Foyer, Five Piece Bath, Granite Counters, High Ceilings, Kitchen Island, Open Floorplan, Pantry, Primary Suite, Smoke Free, Solid Surface Counters, Hot Tub, Vaulted Ceiling(s), Walk-In Closet(s), Wet Bar
Appliances
Bar Fridge, Cooktop, Dishwasher, Disposal, Double Oven, Dryer, Gas Water Heater, Humidifier, Microwave, Range Hood, Refrigerator, Sump Pump, Washer, Wine Cooler
Exterior
- RoofSpanish Tile
Exterior Features
Balcony, Gas Grill, Private Yard, Rain Gutters, Spa/Hot Tub
Lot Description
Landscaped, Level, Sprinklers In Front, Sprinklers In Rear
Windows
Double Pane Windows, Egress Windows, Window Coverings, Window Treatments
School Information
- DistrictDenver 1
- ElementaryCarson
- MiddleHill
- HighGeorge Washington
Additional Information
- Date ListedApril 30th, 2025
- ZoningE-SU-DX
Listing Details
 LoKation Real Estate
LoKation Real Estate
 Terms and Conditions: The content relating to real estate for sale in this Web site comes in part from the Internet Data eXchange ("IDX") program of METROLIST, INC., DBA RECOLORADO® Real estate listings held by brokers other than RE/MAX Professionals are marked with the IDX Logo. This information is being provided for the consumers personal, non-commercial use and may not be used for any other purpose. All information subject to change and should be independently verified.
Terms and Conditions: The content relating to real estate for sale in this Web site comes in part from the Internet Data eXchange ("IDX") program of METROLIST, INC., DBA RECOLORADO® Real estate listings held by brokers other than RE/MAX Professionals are marked with the IDX Logo. This information is being provided for the consumers personal, non-commercial use and may not be used for any other purpose. All information subject to change and should be independently verified.
Copyright 2025 METROLIST, INC., DBA RECOLORADO® -- All Rights Reserved 6455 S. Yosemite St., Suite 500 Greenwood Village, CO 80111 USA
Listing information last updated on August 10th, 2025 at 2:48pm MDT.


















































