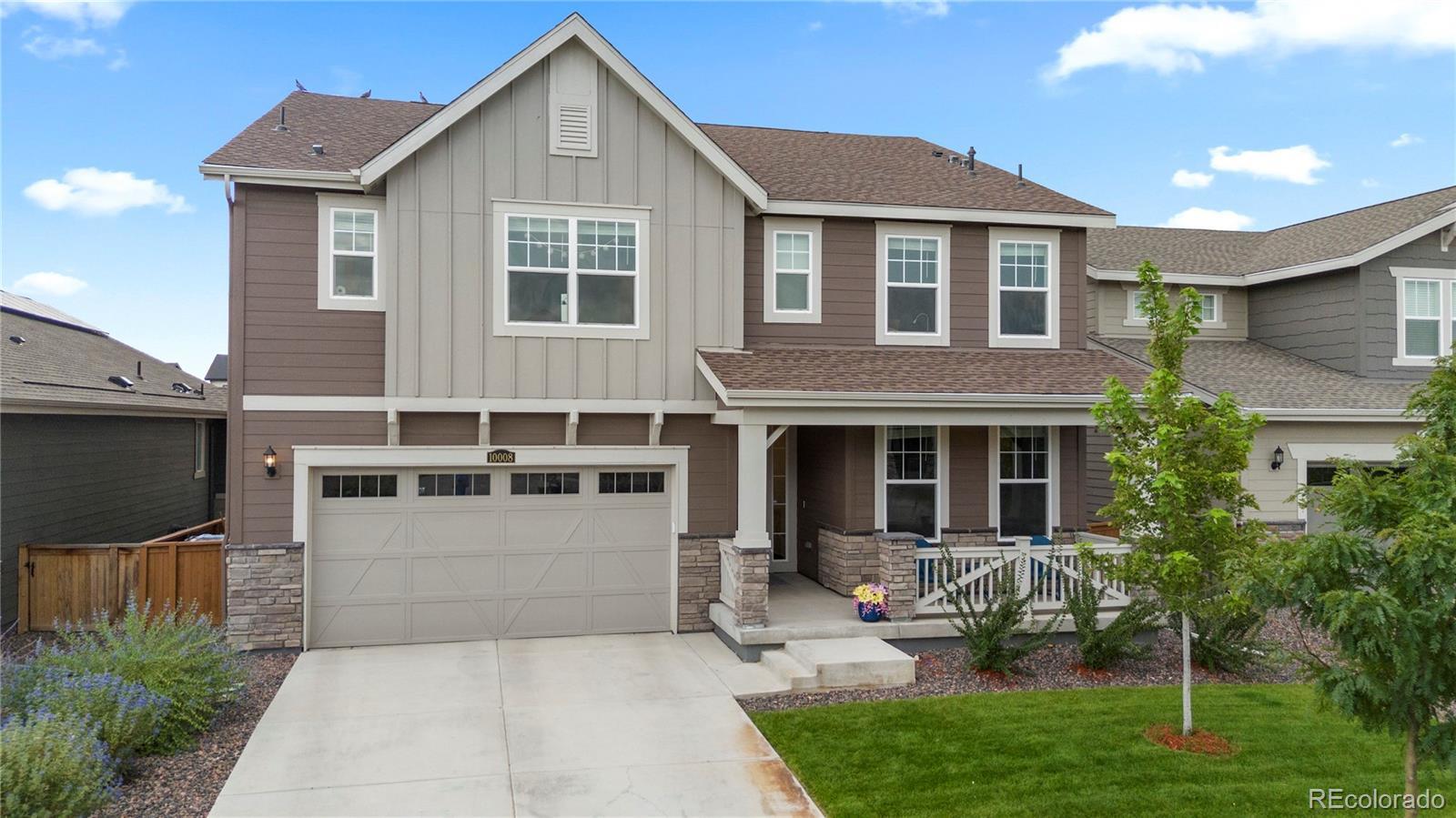Find us on...
Dashboard
- 5 Beds
- 4 Baths
- 2,870 Sqft
- .13 Acres
New Search X
10008 Vaughn Street
Welcome to your dream home in the highly sought-after Reunion Ridge neighborhood! This stunning Stonehaven Lennar floor plan offers the perfect blend of style, space, and functionality with 5 bedrooms (4 upstairs, 1 on the main level), 4 bathrooms, and a thoughtfully designed open-concept layout. From the moment you step inside, you’ll be greeted by soaring ceilings, luxury vinyl plank flooring, and expansive windows that flood the home with natural light. The heart of the home is the chef-inspired kitchen, featuring slab quartz countertops, a large center island, stainless steel appliances, and elegant finishes—ideal for both everyday living and entertaining. Upstairs, the spacious primary suite is a true retreat, complete with a spa-like ensuite bath with dual vanities, a walk-in shower, and two generous walk-in closets for added space. Three additional bedrooms are located upstairs, including one with its own ensuite bath and two connected by a convenient Jack & Jill bathroom. A mudroom and tech space/office combo add modern functionality, perfect for today’s lifestyle. Step outside and enjoy the fully custom landscaped backyard, complete with sprinklers and drip irrigation installed for all raised garden beds; making it as beautiful as it is low-maintenance. The 3-car tandem garage (2 + 1 tandem) and unfinished basement provide endless storage and future expansion potential, while a radon mitigation system adds peace of mind. Washer, dryer, and refrigerator are all included, making this home truly move-in ready. Reunion Ridge is known for its community charm, trails, and parks, while offering unbeatable access to DIA, downtown Denver, shopping, and dining. This beautifully upgraded home checks all the boxes—schedule your showing today!
Listing Office: Real Broker, LLC DBA Real 
Essential Information
- MLS® #4224647
- Price$700,000
- Bedrooms5
- Bathrooms4.00
- Full Baths4
- Square Footage2,870
- Acres0.13
- Year Built2022
- TypeResidential
- Sub-TypeSingle Family Residence
- StatusActive
Community Information
- Address10008 Vaughn Street
- SubdivisionReunion Ridge
- CityCommerce City
- CountyAdams
- StateCO
- Zip Code80022
Amenities
- Parking Spaces3
- # of Garages3
Amenities
Clubhouse, Park, Playground, Pool
Utilities
Cable Available, Electricity Available
Interior
- HeatingForced Air
- CoolingCentral Air
- StoriesTwo
Interior Features
Built-in Features, Ceiling Fan(s), Five Piece Bath, High Ceilings, Open Floorplan, Pantry, Quartz Counters, Smoke Free
Exterior
- Exterior FeaturesLighting, Private Yard
- RoofComposition
- FoundationSlab
Lot Description
Irrigated, Landscaped, Sprinklers In Front, Sprinklers In Rear
Windows
Double Pane Windows, Window Treatments
School Information
- DistrictSchool District 27-J
- ElementarySecond Creek
- MiddleOtho Stuart
- HighPrairie View
Additional Information
- Date ListedSeptember 12th, 2025
Listing Details
 Real Broker, LLC DBA Real
Real Broker, LLC DBA Real
 Terms and Conditions: The content relating to real estate for sale in this Web site comes in part from the Internet Data eXchange ("IDX") program of METROLIST, INC., DBA RECOLORADO® Real estate listings held by brokers other than RE/MAX Professionals are marked with the IDX Logo. This information is being provided for the consumers personal, non-commercial use and may not be used for any other purpose. All information subject to change and should be independently verified.
Terms and Conditions: The content relating to real estate for sale in this Web site comes in part from the Internet Data eXchange ("IDX") program of METROLIST, INC., DBA RECOLORADO® Real estate listings held by brokers other than RE/MAX Professionals are marked with the IDX Logo. This information is being provided for the consumers personal, non-commercial use and may not be used for any other purpose. All information subject to change and should be independently verified.
Copyright 2025 METROLIST, INC., DBA RECOLORADO® -- All Rights Reserved 6455 S. Yosemite St., Suite 500 Greenwood Village, CO 80111 USA
Listing information last updated on September 14th, 2025 at 10:33pm MDT.




































