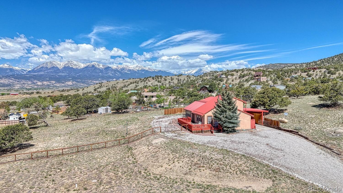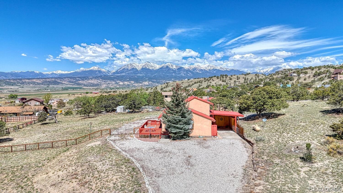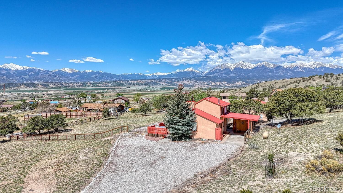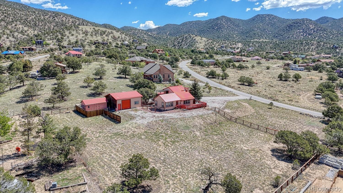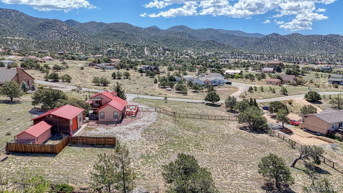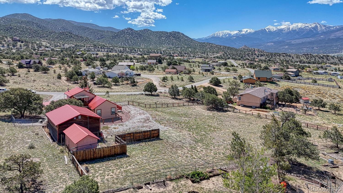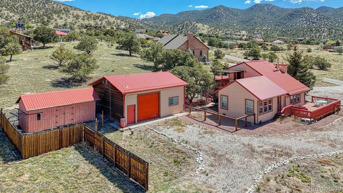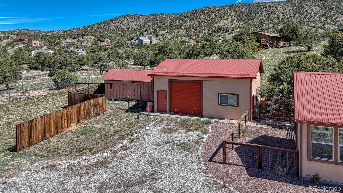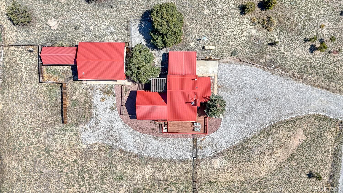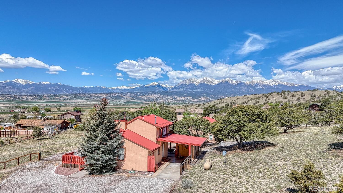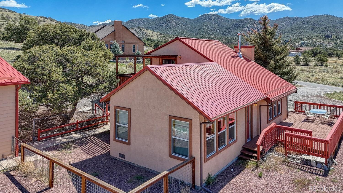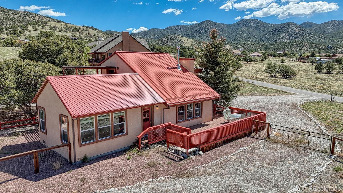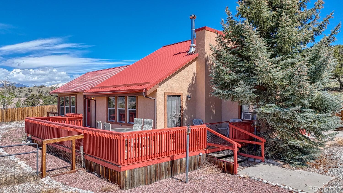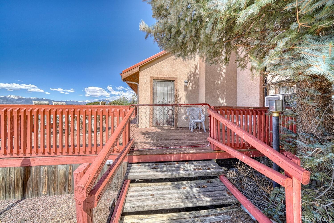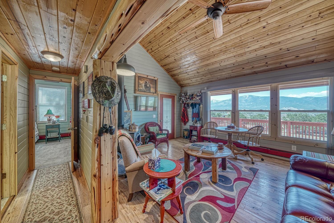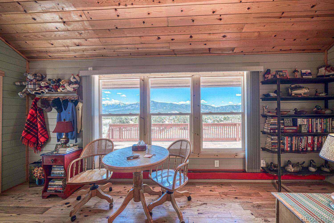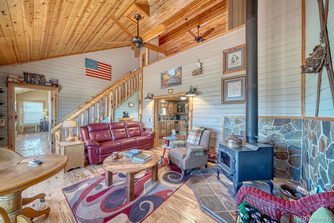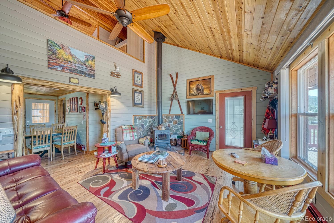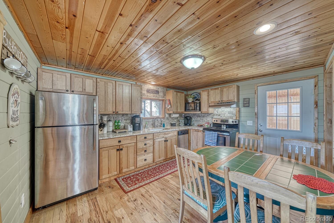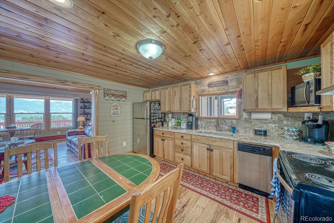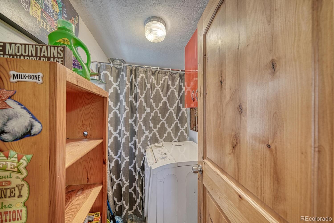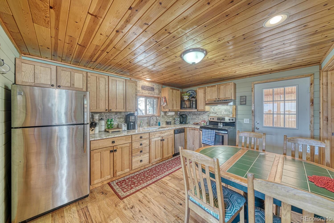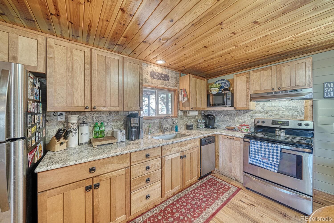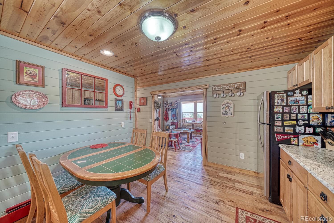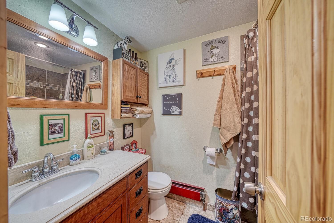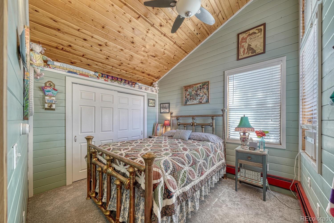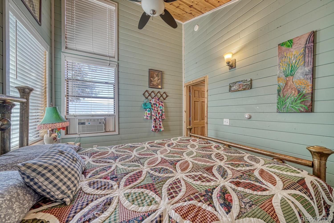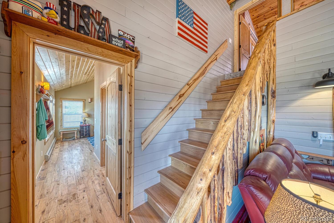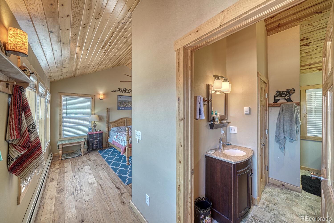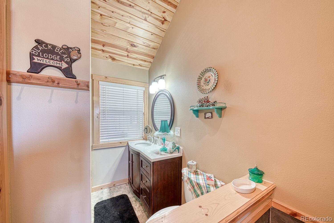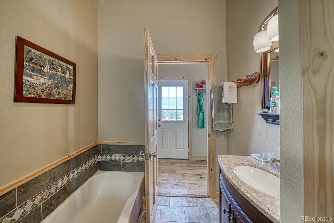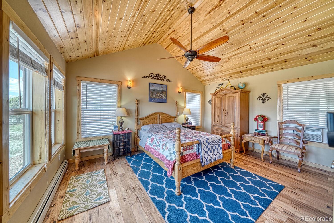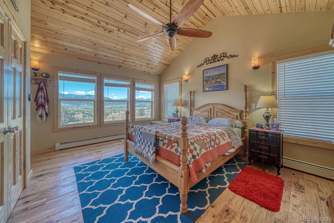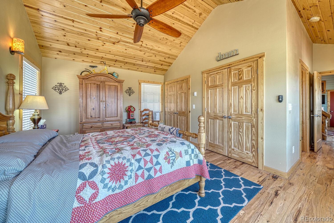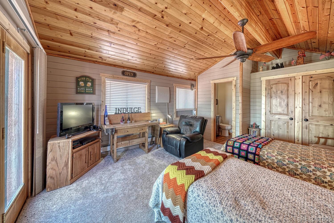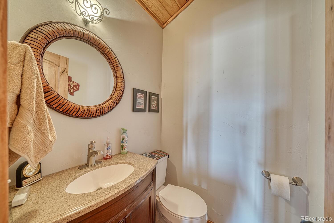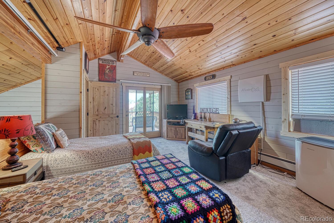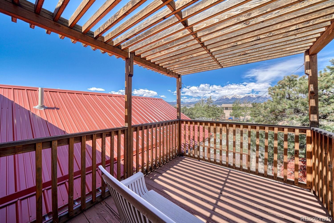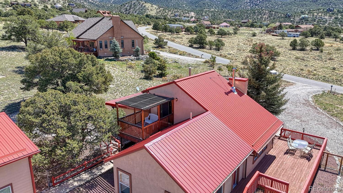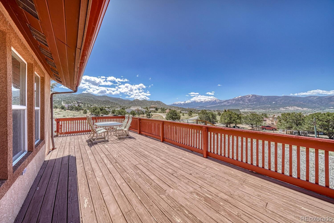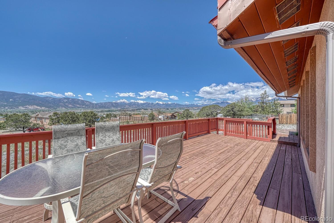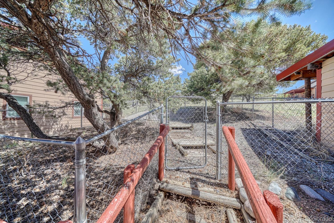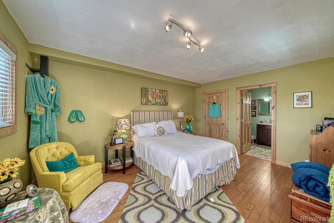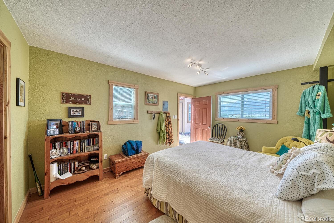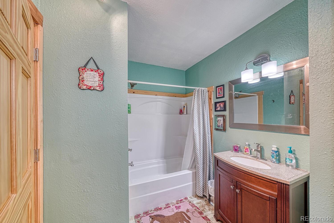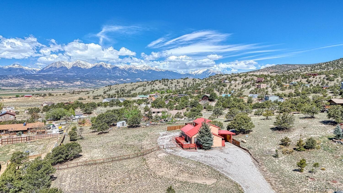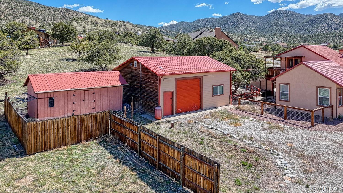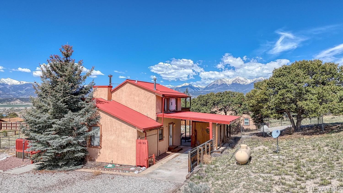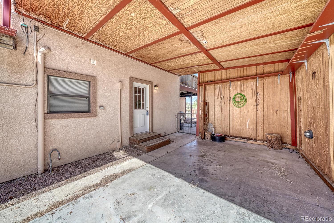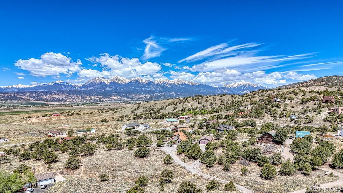Find us on...
Dashboard
- 3 Beds
- 3 Baths
- 1,365 Sqft
- 1.1 Acres
New Search X
10199 W Cheyenne Circle
Colorado style A frame with loft and a new primary suite addition. Incredible mountain views to the south and east. This lovely home with a charming cozy feel is located on the hill overlooking the historic town of Salida. Enjoy grand views of the 14 thousand foot mountain peaks for fabulous sunrises and sunsets. The Living room boasts a vaulted ceiling and a wood burning stove. A total of 3 bedrooms and 2 1/2 baths with the loft over the living room has a charming cozy feel. Nice deck off of the living room to enjoy the massive views along with the private balcony off of the upper loft bedroom for plenty of outdoor space. Large detached garage with 720 sq ft, plus a carport, garden area, Large shed for your toys and plenty outdoor space on this 1.1 acre lot in the desirable Pinon Hills subdivision. Heated finished bonus room & bath for office/art studio with approximately 253 sq ft in the detached garage/shop. Close to all of the recreation the Heart of the Rockies has to offer. Hiking public lands, biking, rafting, fly fishing on the Arkansas River, Skiing at Monarch Mountain. Three miles from historic downtown for dining, entertainment venues and shopping. The perfect home in the mountains. Shown by appointment.
Listing Office: First Colorado Land Office, Inc. 
Essential Information
- MLS® #4231715
- Price$780,000
- Bedrooms3
- Bathrooms3.00
- Full Baths2
- Half Baths1
- Square Footage1,365
- Acres1.10
- Year Built1994
- TypeResidential
- Sub-TypeSingle Family Residence
- StyleA-Frame, Mountain Contemporary
- StatusPending
Community Information
- Address10199 W Cheyenne Circle
- SubdivisionPinon Hills
- CitySalida
- CountyChaffee
- StateCO
- Zip Code81201
Amenities
- Parking Spaces3
- # of Garages2
- ViewMountain(s)
Utilities
Electricity Connected, Propane
Parking
Unpaved, Exterior Access Door, Insulated Garage, Oversized, Storage
Interior
- HeatingBaseboard, Propane, Wood Stove
- CoolingNone
- FireplaceYes
- # of Fireplaces1
- FireplacesWood Burning Stove
- StoriesTwo
Interior Features
Built-in Features, Ceiling Fan(s), Eat-in Kitchen, Five Piece Bath, In-Law Floorplan, Open Floorplan, Primary Suite, Solid Surface Counters, T&G Ceilings, Vaulted Ceiling(s)
Appliances
Dishwasher, Oven, Range, Refrigerator
Exterior
- Exterior FeaturesBalcony, Dog Run
- Lot DescriptionFoothills
- RoofMetal
Windows
Window Coverings, Window Treatments
School Information
- DistrictSalida R-32
- ElementaryLongfellow
- MiddleSalida
- HighSalida
Additional Information
- Date ListedMay 17th, 2025
- Zoningresidential
Listing Details
First Colorado Land Office, Inc.
 Terms and Conditions: The content relating to real estate for sale in this Web site comes in part from the Internet Data eXchange ("IDX") program of METROLIST, INC., DBA RECOLORADO® Real estate listings held by brokers other than RE/MAX Professionals are marked with the IDX Logo. This information is being provided for the consumers personal, non-commercial use and may not be used for any other purpose. All information subject to change and should be independently verified.
Terms and Conditions: The content relating to real estate for sale in this Web site comes in part from the Internet Data eXchange ("IDX") program of METROLIST, INC., DBA RECOLORADO® Real estate listings held by brokers other than RE/MAX Professionals are marked with the IDX Logo. This information is being provided for the consumers personal, non-commercial use and may not be used for any other purpose. All information subject to change and should be independently verified.
Copyright 2025 METROLIST, INC., DBA RECOLORADO® -- All Rights Reserved 6455 S. Yosemite St., Suite 500 Greenwood Village, CO 80111 USA
Listing information last updated on December 18th, 2025 at 11:33am MST.

