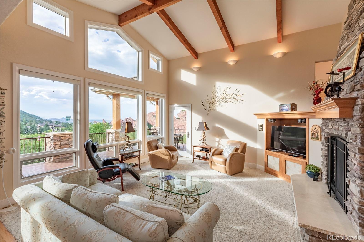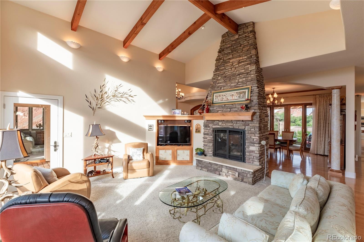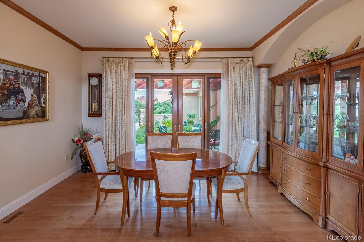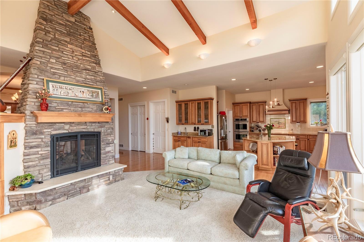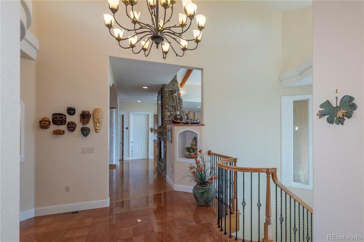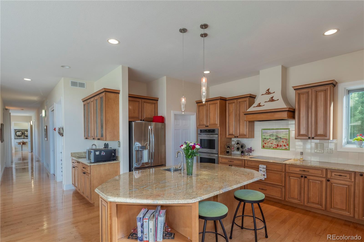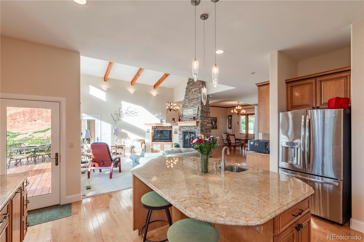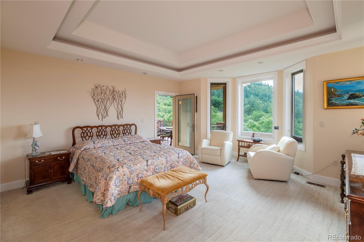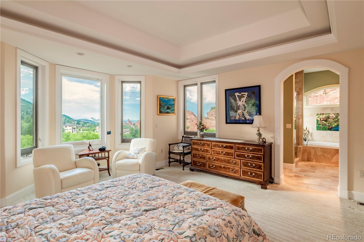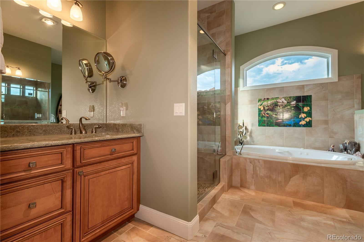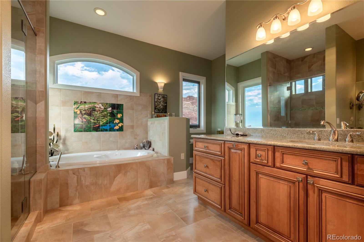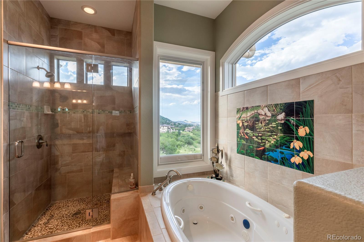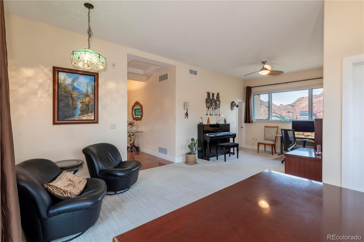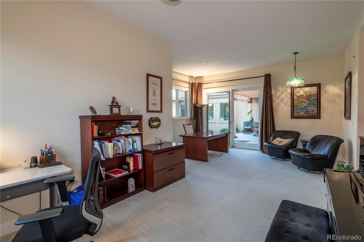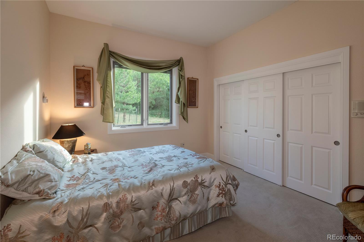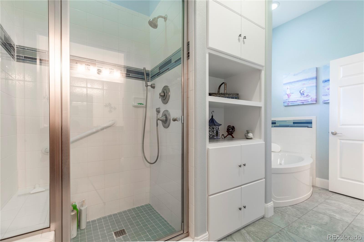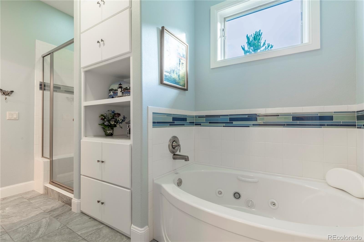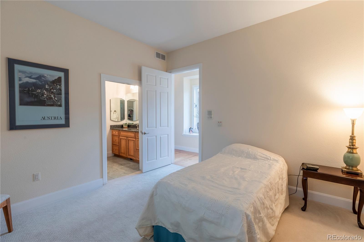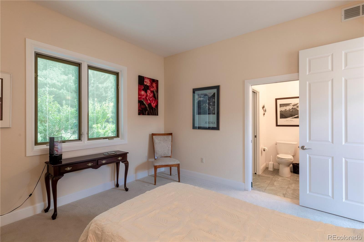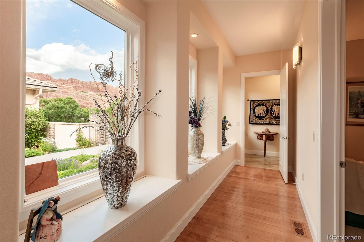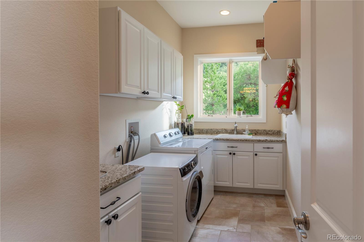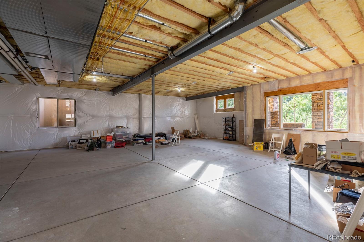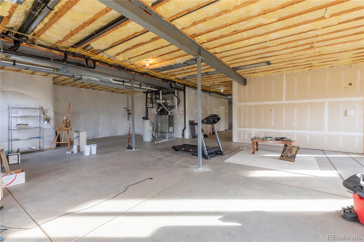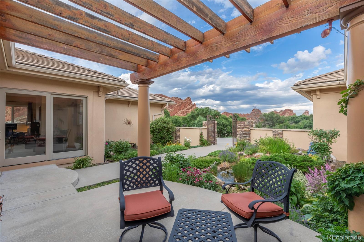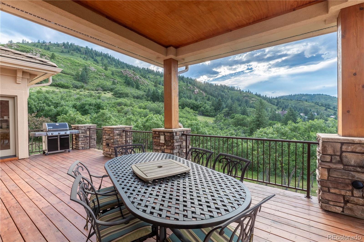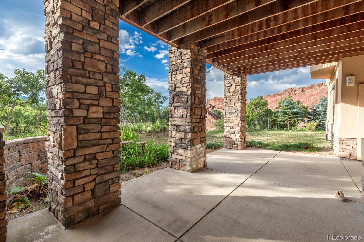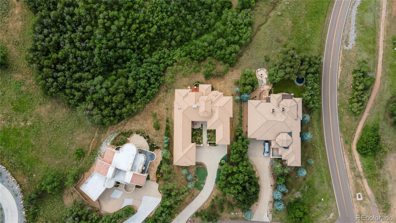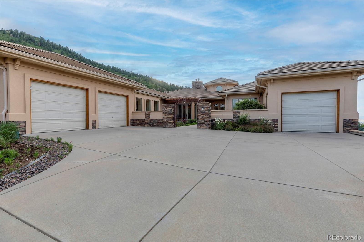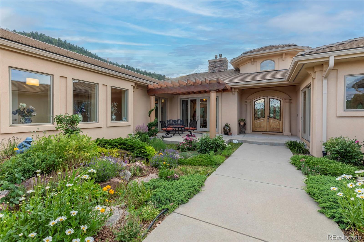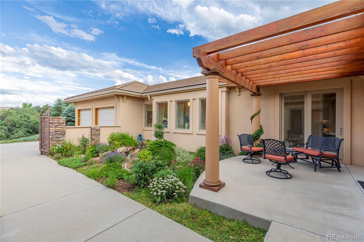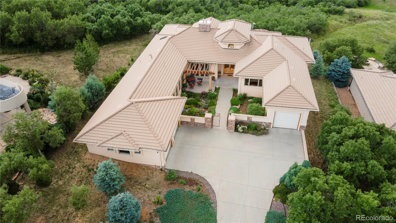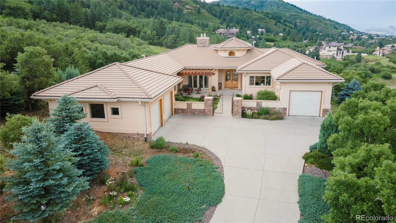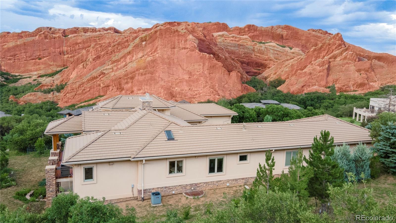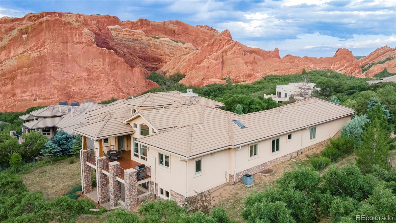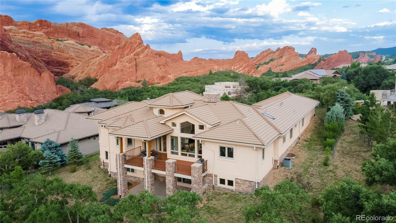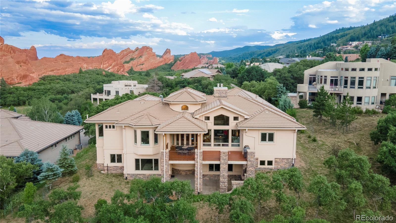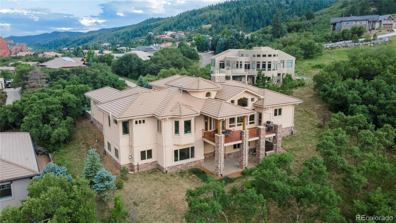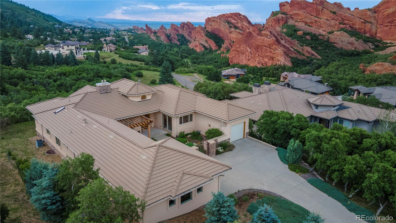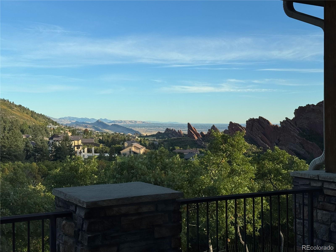Find us on...
Dashboard
- 3 Beds
- 3 Baths
- 3,435 Sqft
- .54 Acres
New Search X
4797 Ponderosa Trail
Welcome to your dream home in the heart of Roxborough Park, where stunning red rock formations, mountain landscapes, and city lights provide breathtaking views from nearly every window! This beautifully designed 3 bedroom, 2 1/2 bath ranch style home offers main level living with wheelchair accessibility throughout (not ADA certified, but accessible), making it ideal for all life stages. Home Features: -Open concept living with incredible natural light and unobstructed views -Spacious living room with windows which frame iconic red rock outcrops and city lights -Large primary suite plus two additional bedrooms and 1 1/2 additional bathrooms on main level -Oversized office with a private entrance - perfect for dual offices or a home-based business -Enclosed courtyard with water feature and garden..a serene, private oasis -Built above required codes throughout including construction of the foundation on 60 piers to ensure against settling which is so prevalent in Denver -Bonus Potential: Huge unfinished walkout basement with spectacular red rock views. Plumbed and prepped for additional bathrooms, bedrooms and fireplace for your custom finish Location: Nestled in the gated community of Roxborough Park-surrounded by nature, trails, wildlife, and Arrowhead Golf Course.... And yet close to Denver and Castle Rock.
Listing Office: Low Cost Realty 
Essential Information
- MLS® #4239851
- Price$1,600,000
- Bedrooms3
- Bathrooms3.00
- Full Baths2
- Half Baths1
- Square Footage3,435
- Acres0.54
- Year Built2010
- TypeResidential
- Sub-TypeSingle Family Residence
- StatusActive
Style
Contemporary, Mountain Contemporary
Community Information
- Address4797 Ponderosa Trail
- SubdivisionRoxborough Park
- CityLittleton
- CountyDouglas
- StateCO
- Zip Code80125
Amenities
- AmenitiesClubhouse, Gated, Security
- Parking Spaces3
- # of Garages3
- ViewCity, Mountain(s)
Utilities
Cable Available, Electricity Available, Electricity Connected, Internet Access (Wired), Natural Gas Available, Natural Gas Connected, Phone Available
Interior
- HeatingForced Air, Natural Gas
- CoolingCentral Air
- FireplaceYes
- # of Fireplaces2
- StoriesOne
Interior Features
Ceiling Fan(s), Eat-in Kitchen, Entrance Foyer, Granite Counters, High Ceilings, High Speed Internet, In-Law Floorplan, Jack & Jill Bathroom, Kitchen Island, Open Floorplan, Pantry, Smoke Free, Vaulted Ceiling(s), Walk-In Closet(s), Wet Bar
Appliances
Convection Oven, Dishwasher, Disposal, Double Oven, Dryer, Gas Water Heater, Humidifier, Microwave, Range, Range Hood, Refrigerator, Sump Pump, Washer
Fireplaces
Basement, Dining Room, Gas, Great Room
Exterior
- RoofConcrete, Other
- FoundationStructural
Exterior Features
Balcony, Barbecue, Garden, Gas Grill, Gas Valve, Lighting, Private Yard, Water Feature
Lot Description
Cul-De-Sac, Foothills, Greenbelt, Many Trees, Mountainous, Open Space, Rock Outcropping, Secluded, Sloped
Windows
Bay Window(s), Double Pane Windows, Skylight(s), Triple Pane Windows, Window Coverings, Window Treatments
School Information
- DistrictDouglas RE-1
- ElementaryRoxborough
- MiddleRanch View
- HighThunderridge
Additional Information
- Date ListedAugust 1st, 2025
- ZoningPDU
Listing Details
 Low Cost Realty
Low Cost Realty
 Terms and Conditions: The content relating to real estate for sale in this Web site comes in part from the Internet Data eXchange ("IDX") program of METROLIST, INC., DBA RECOLORADO® Real estate listings held by brokers other than RE/MAX Professionals are marked with the IDX Logo. This information is being provided for the consumers personal, non-commercial use and may not be used for any other purpose. All information subject to change and should be independently verified.
Terms and Conditions: The content relating to real estate for sale in this Web site comes in part from the Internet Data eXchange ("IDX") program of METROLIST, INC., DBA RECOLORADO® Real estate listings held by brokers other than RE/MAX Professionals are marked with the IDX Logo. This information is being provided for the consumers personal, non-commercial use and may not be used for any other purpose. All information subject to change and should be independently verified.
Copyright 2025 METROLIST, INC., DBA RECOLORADO® -- All Rights Reserved 6455 S. Yosemite St., Suite 500 Greenwood Village, CO 80111 USA
Listing information last updated on December 15th, 2025 at 12:18pm MST.

