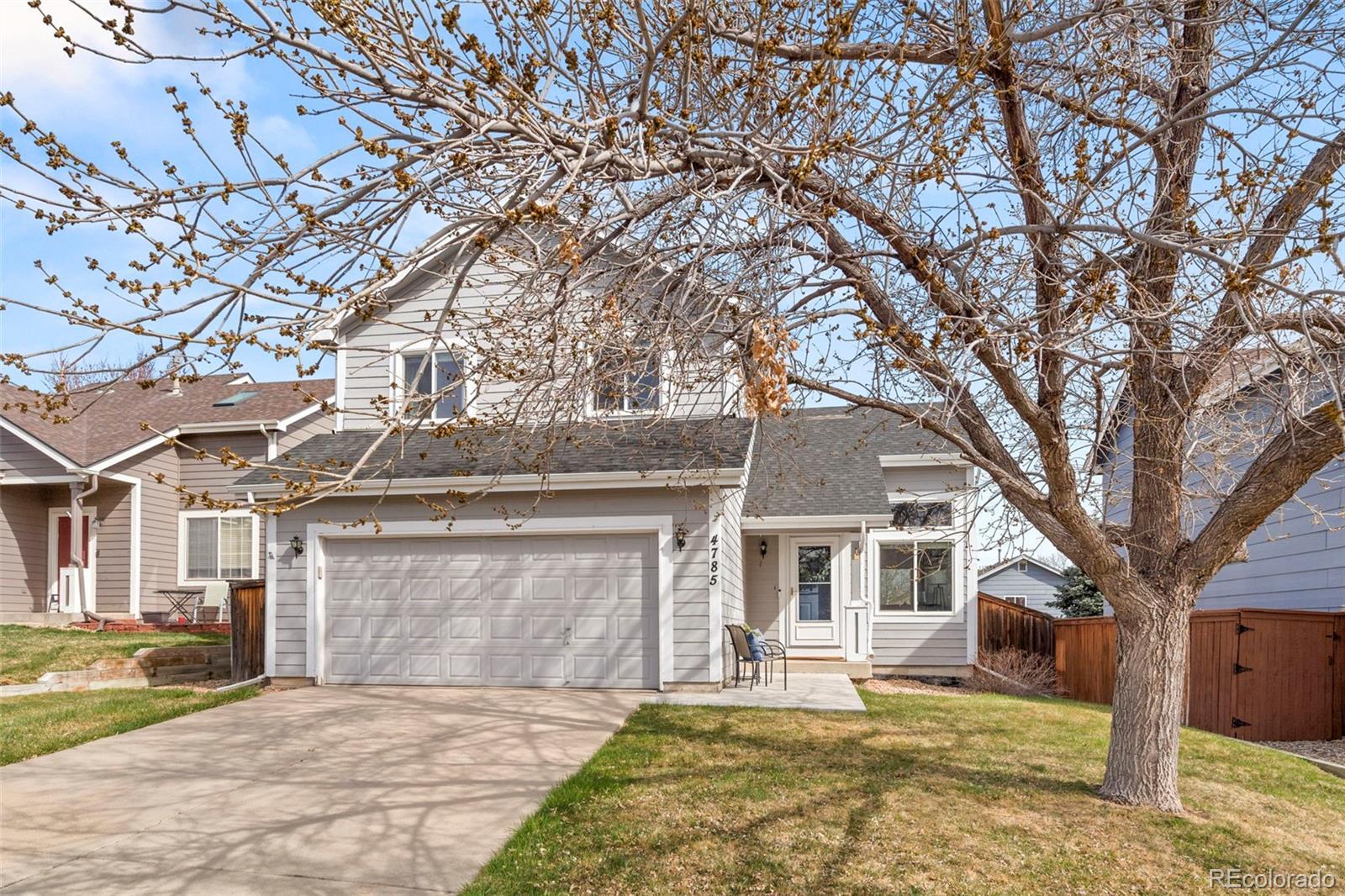Find us on...
Dashboard
- 3 Beds
- 3 Baths
- 1,386 Sqft
- .13 Acres
New Search X
4785 Aberdeen Avenue
Welcome to this well-cared-for 3-bedroom, 3-bathroom home in the ideal Province Center neighborhood of Littleton - right between Highlands Ranch & Lone Tree, it is Northern Douglas Counties best kept secret!! You'll love the location—just minutes from parks, trails, schools, shopping, dining, and everything else you need. The main level features durable vinyl plank flooring throughout, with extra planks ready to finish the full upstairs. The bright kitchen flows into the dining area and walks out to a spacious concrete patio—perfect for morning coffee, evening grilling, or just enjoying the outdoors. Right off the garage entrance to the home, you have the perfect mud space to drop everything when you walk through the door. Upstairs, the primary suite includes its own en-suite bathroom and walk-in closet, while two more bedrooms and a full bath offer plenty of space for guests, kids, or a home office. And don’t miss the full-sized unfinished basement—a blank canvas ready for whatever you need next: a rec room, gym, extra bedrooms, or just added storage. It’s the perfect equity opportunity for future value. New windows and AC unit in 2023, hot water heater & washer/dryer in 2019 With a smart layout, great outdoor space, and an unbeatable location, this home is a fantastic find in the sought after southern suburbs. Come take a look!
Listing Office: Kentwood Real Estate Cherry Creek 
Essential Information
- MLS® #4245489
- Price$590,000
- Bedrooms3
- Bathrooms3.00
- Full Baths2
- Half Baths1
- Square Footage1,386
- Acres0.13
- Year Built1997
- TypeResidential
- Sub-TypeSingle Family Residence
- StatusPending
Community Information
- Address4785 Aberdeen Avenue
- SubdivisionProvince Center
- CityHighlands Ranch
- CountyDouglas
- StateCO
- Zip Code80126
Amenities
- AmenitiesPark, Playground
- Parking Spaces2
- # of Garages2
Interior
- HeatingForced Air
- CoolingCentral Air
- StoriesTwo
Interior Features
Ceiling Fan(s), Eat-in Kitchen, High Ceilings, Pantry, Primary Suite, Walk-In Closet(s)
Appliances
Dishwasher, Dryer, Range, Refrigerator, Washer
Exterior
- RoofComposition
School Information
- DistrictDouglas RE-1
- ElementaryCougar Run
- MiddleCresthill
- HighHighlands Ranch
Additional Information
- Date ListedApril 9th, 2025
- ZoningPDU
Listing Details
Kentwood Real Estate Cherry Creek
Office Contact
Kayla@denverhomematchmaker.com,757-403-2504
 Terms and Conditions: The content relating to real estate for sale in this Web site comes in part from the Internet Data eXchange ("IDX") program of METROLIST, INC., DBA RECOLORADO® Real estate listings held by brokers other than RE/MAX Professionals are marked with the IDX Logo. This information is being provided for the consumers personal, non-commercial use and may not be used for any other purpose. All information subject to change and should be independently verified.
Terms and Conditions: The content relating to real estate for sale in this Web site comes in part from the Internet Data eXchange ("IDX") program of METROLIST, INC., DBA RECOLORADO® Real estate listings held by brokers other than RE/MAX Professionals are marked with the IDX Logo. This information is being provided for the consumers personal, non-commercial use and may not be used for any other purpose. All information subject to change and should be independently verified.
Copyright 2025 METROLIST, INC., DBA RECOLORADO® -- All Rights Reserved 6455 S. Yosemite St., Suite 500 Greenwood Village, CO 80111 USA
Listing information last updated on April 30th, 2025 at 2:33am MDT.





























